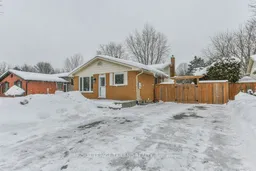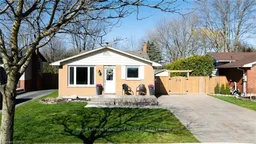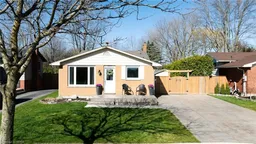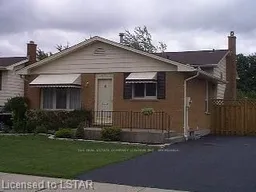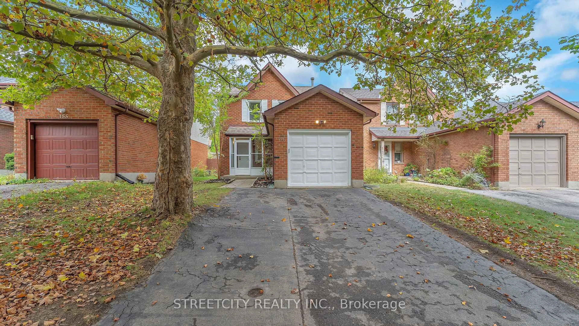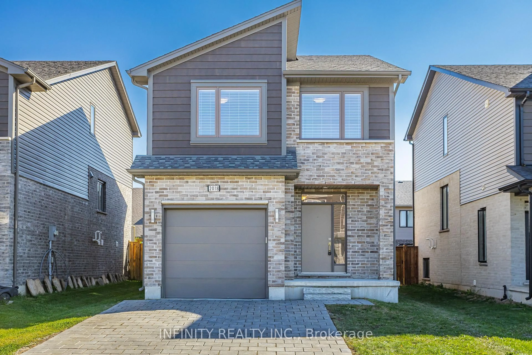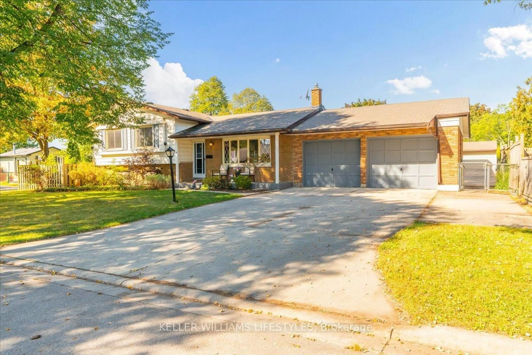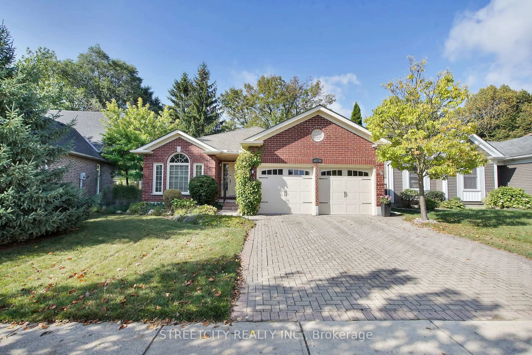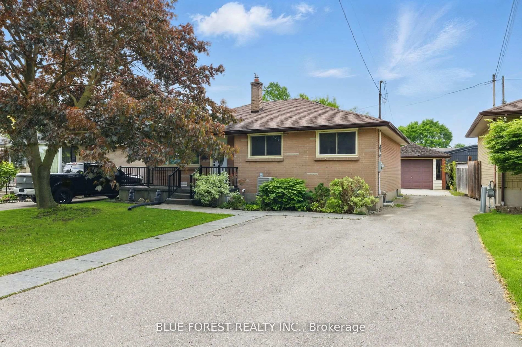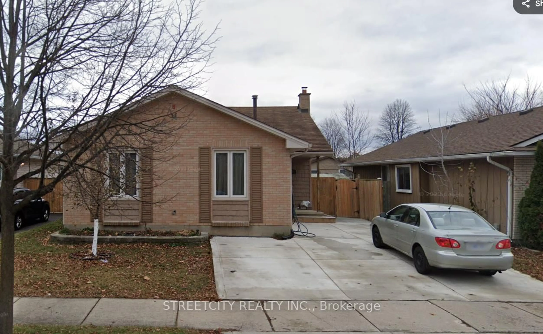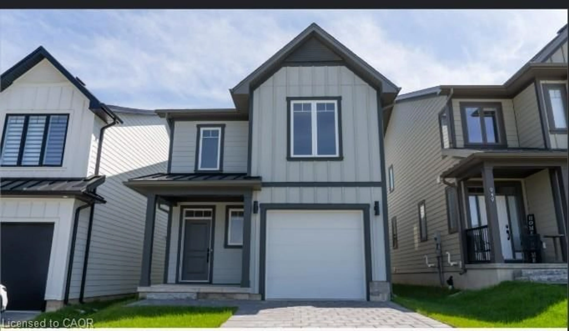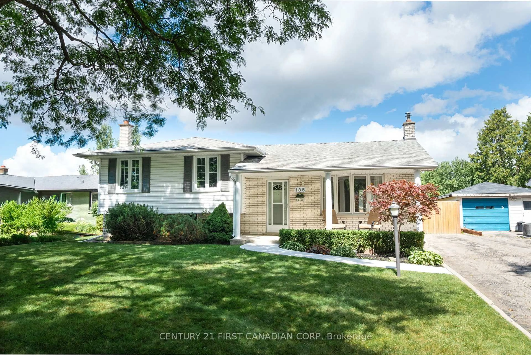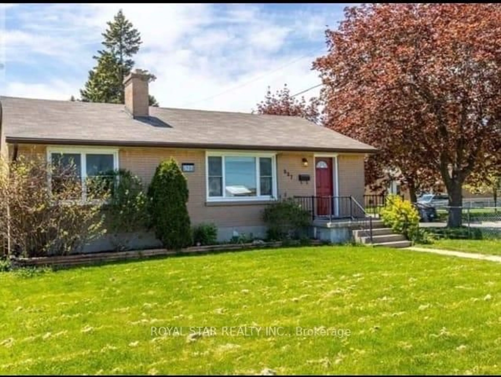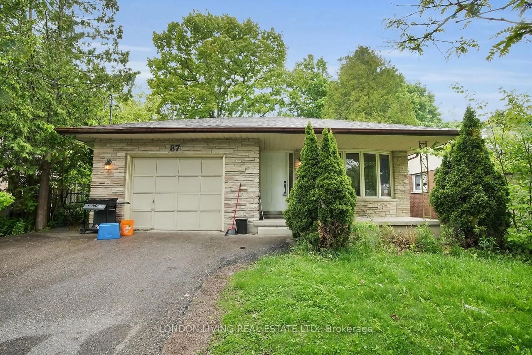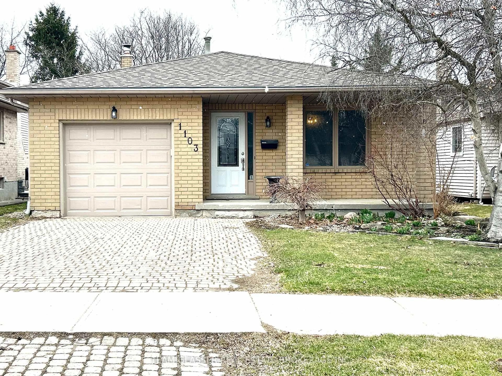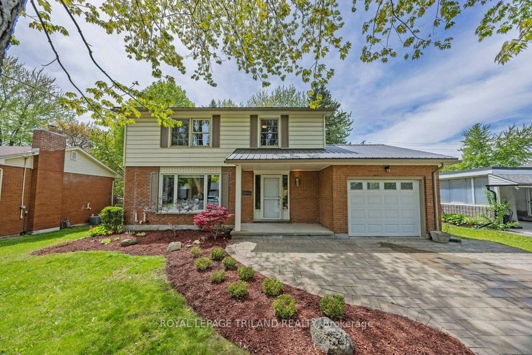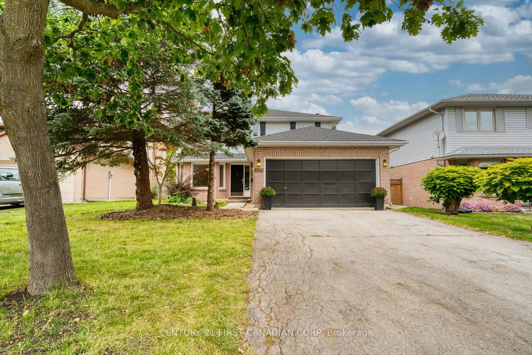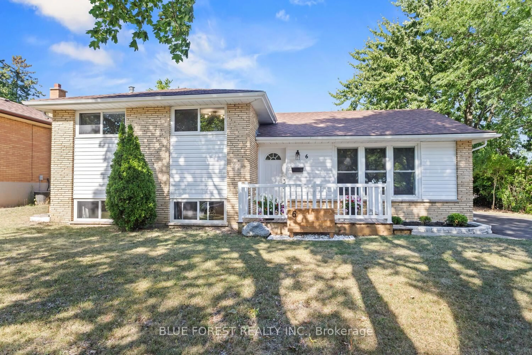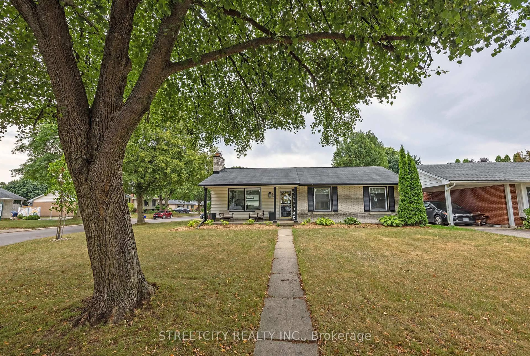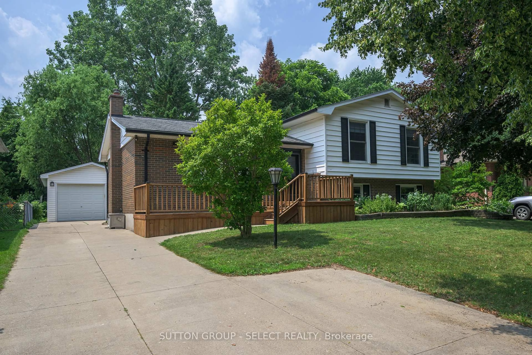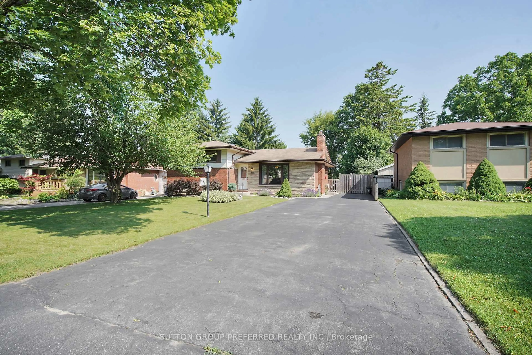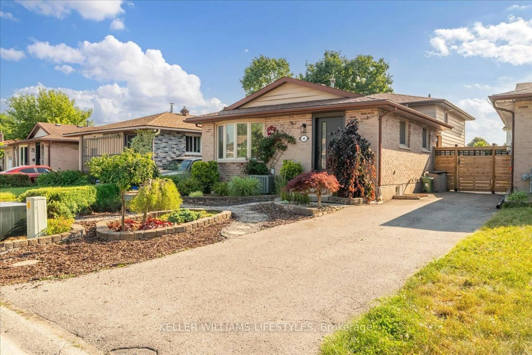Welcome to this immaculate, well-cared-for 4-level back split, offering the perfect blend of comfort and luxury. With 3 spacious bedrooms and 1.5 beautifully updated bathrooms, this home boasts high-end upgrades and exceptional finishes.The first thing youll notice is the stunning curb appeal, with a large stamped concrete driveway and entranceway, providing a warm welcome. A storm door adds extra light to the entry, enhancing the bright, inviting atmosphere inside. The custom-designed kitchen features granite countertops, stainless steel appliances, updated lighting, and updated flooringideal for cooking and entertaining. The kitchen also offers easy access to the backyard for BBQing, making outdoor dining a breeze. The main floor layout flows into the living and dining areas, with abundant natural light highlighting the beautiful spaces.The 3 good-sized bedrooms come with custom closet doors and calming colours, a relaxing atmosphere. The upper bathroom has been updated with heated ceramic floors for added comfort and luxury.The lower-level rec room is perfect for relaxation or entertaining, featuring oversized windows and a cozy wood-burning fireplace. A 2-piece bathroom adds functionality. The basement offers additional space for storage, a games area, and a laundry room for added convenience.Step outside to your PRIVATE oasis, where youll find a fully fenced, cedar tree-lined backyard that backs onto Egerton Woods. This serene setting includes a walking path and beautiful natural surroundings. The outdoor space is perfect for hosting gatherings, with a patio, firepit, and a 10x13 insulated shed with hydro, new windows, and a new door (installed after photos). Plus, theres a connection for a hot tub, making it the ultimate private retreat.Located adjacent to Gainsborough Meadows Park, just 5 minutes from UWO, 4 minutes from the aquatic center, and 6 minutes to Hyde Park Shopping Centers, this home truly offers it all. Dont miss your chance to make it yours!
Inclusions: fridge, stove, dishwasher, washer, dryer, window coverings and blinds (minus the curtains from the nursery), rangehood
