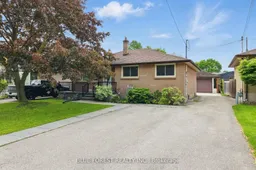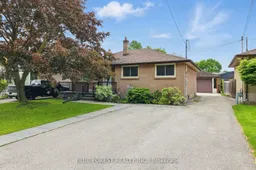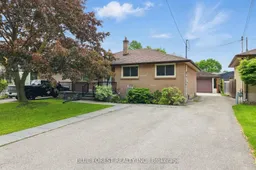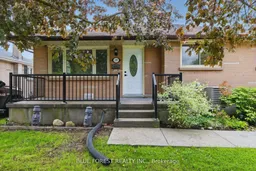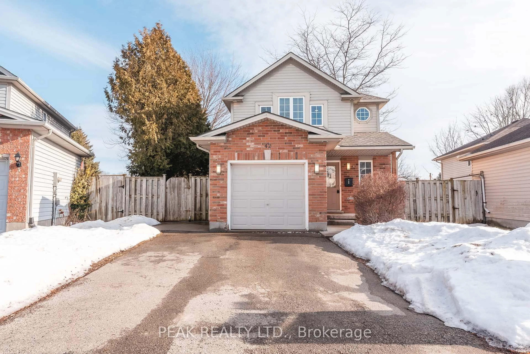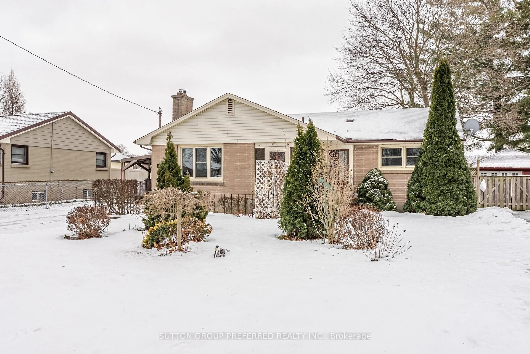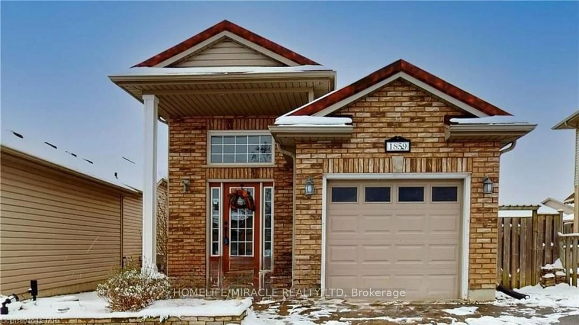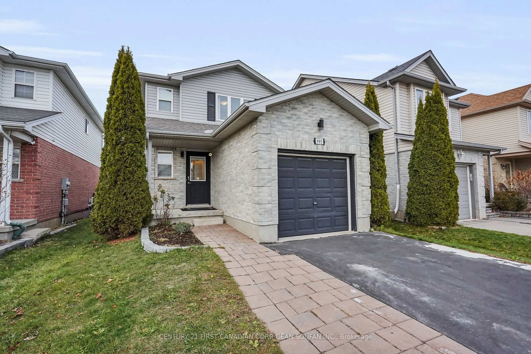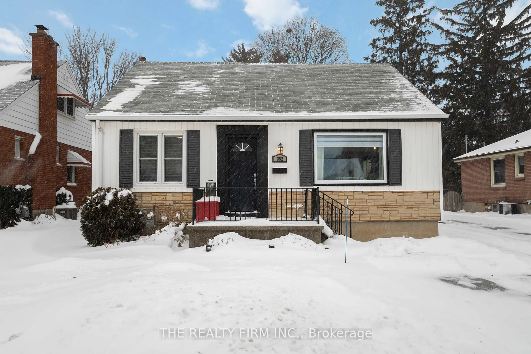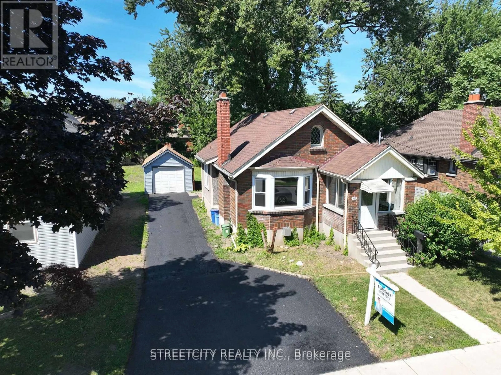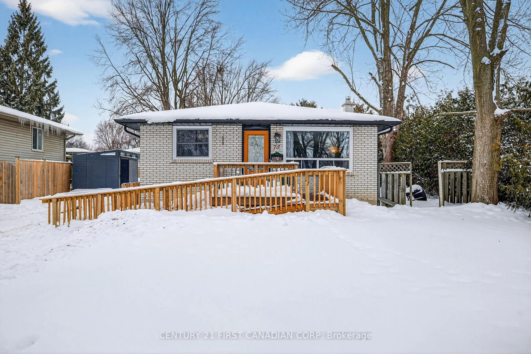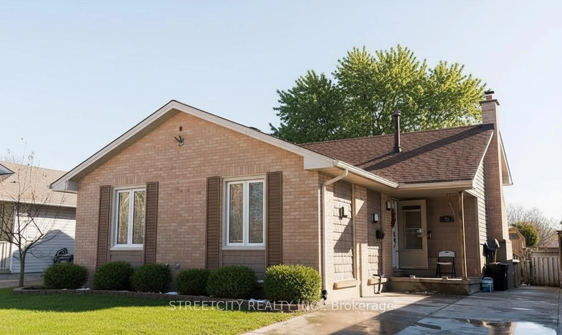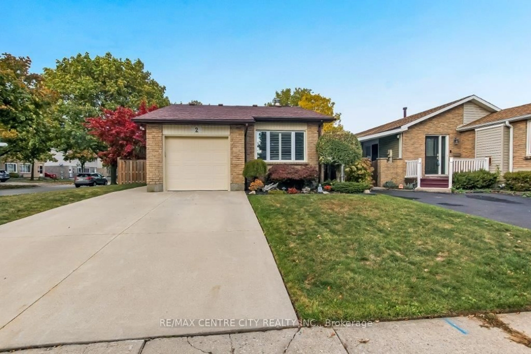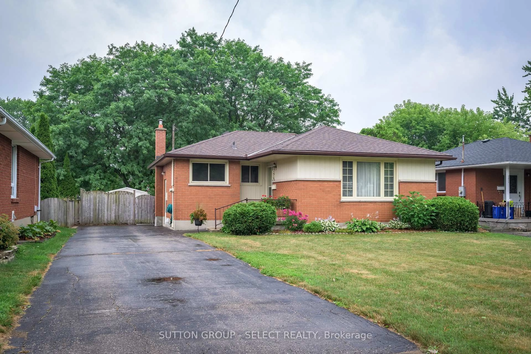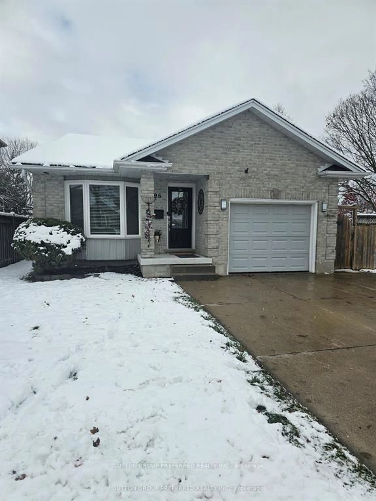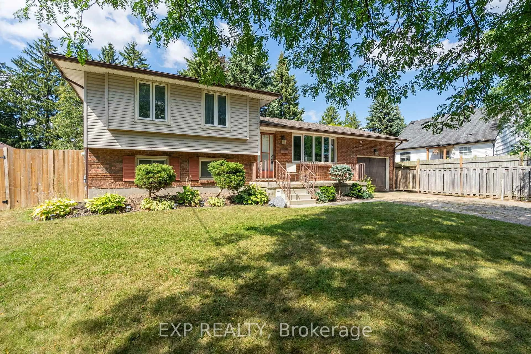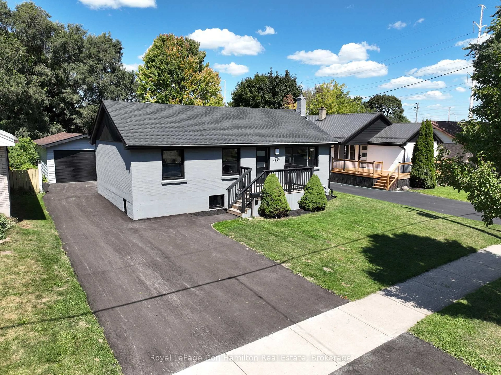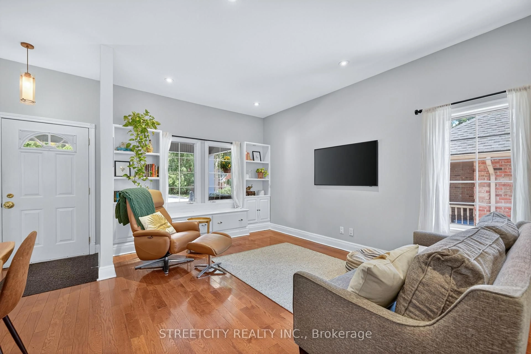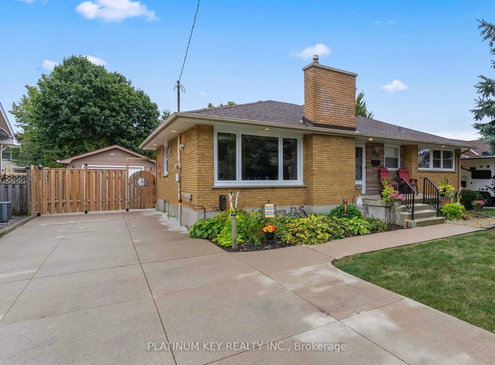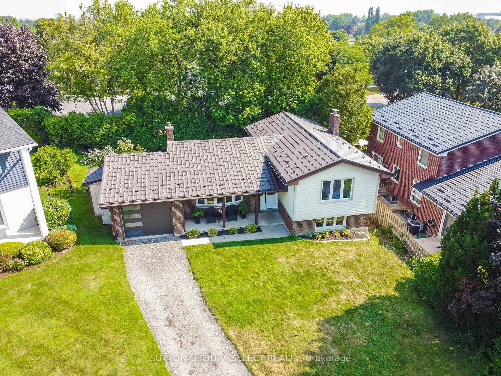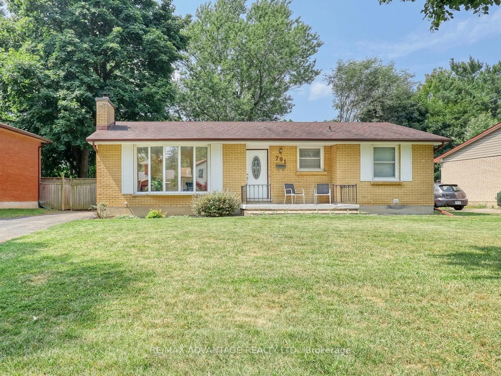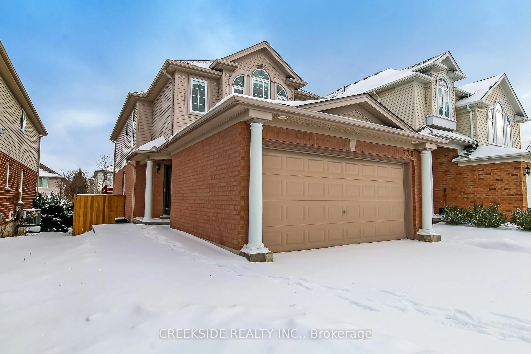Welcome to 197 Atkinson, a beautifully renovated 5-bedroom, 2-bathroom home located in a quiet, family-friendly neighborhood. This spacious and modern home is perfect for large families or investors, offering a bright main floor with updated finishes throughout. The main level features 3 spacious bedrooms and a 4-piece bathroom. On the lower level there is potential in-law suite/mortgage helper ,you will find an addition 2 bedrooms, 3-pc washroom and additional Kitchenette for larger family get togethers with large windows throughout making it feel as bright and airy as the main level of this home, Larger Egress window installed recently. Surrounded by excellent amenities, you'll enjoy close proximity to top-rated schools, parks, community centers, shopping, and public transit, making daily life both convenient and enjoyable. Whether you're searching for the perfect family home or a fantastic rental opportunity, 197 Atkinson is move-in ready and waiting for you. Don't miss your chance to own this versatile and beautifully updated property! New SUMP PUMP Installed Mar 2025, Water proofing throughout the basement completed Mar 2025. This house is minutes away from FANSHAWE college main campus. MOTIVATED SELLER
