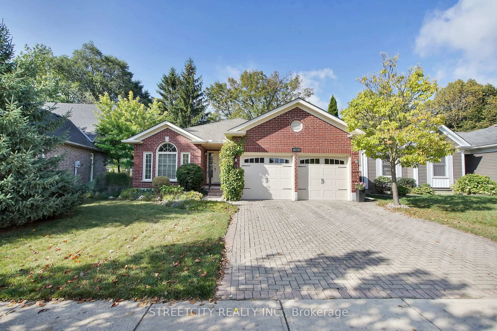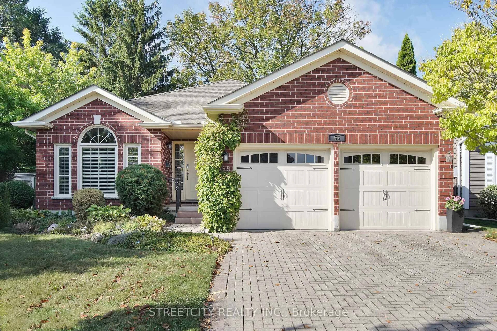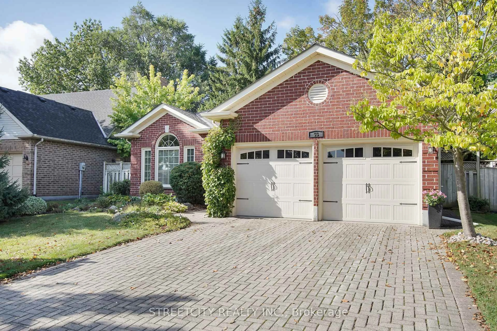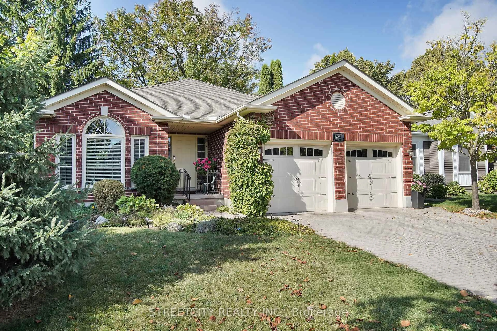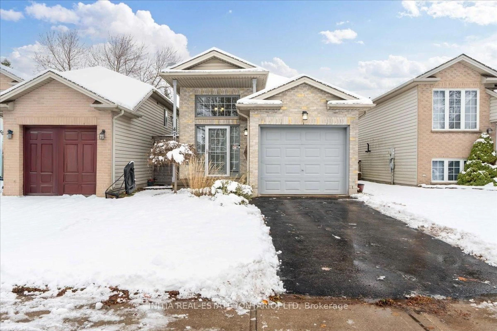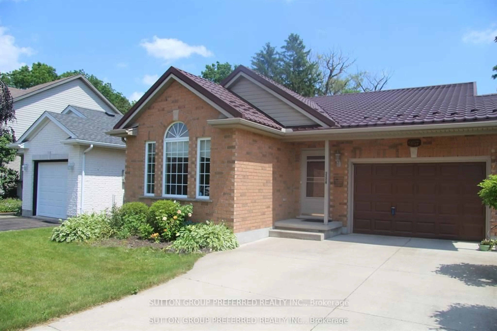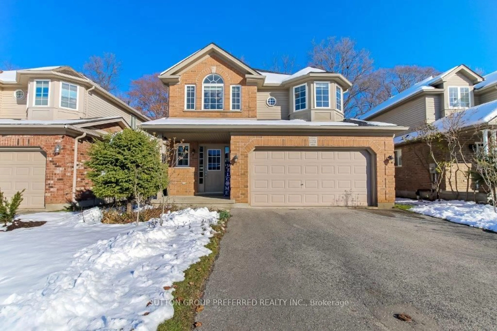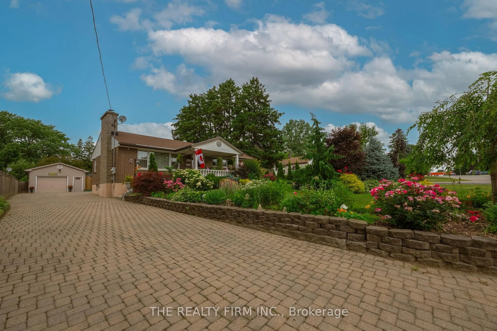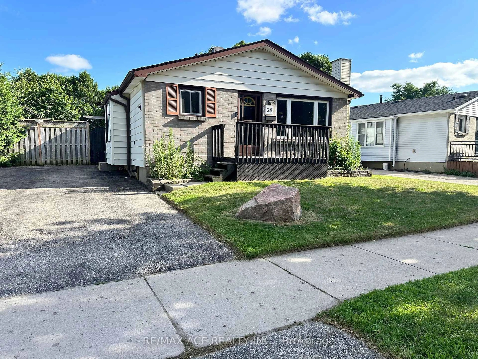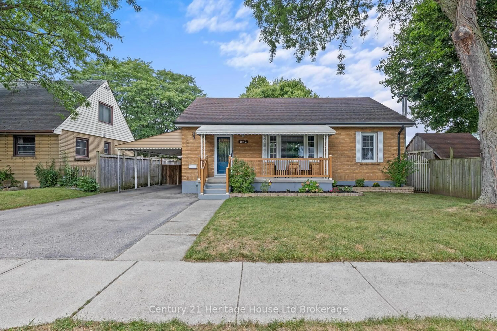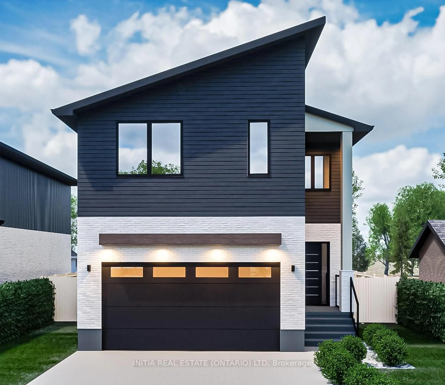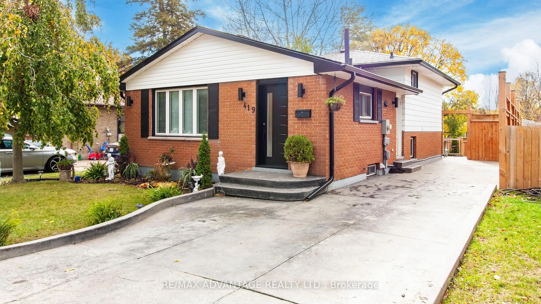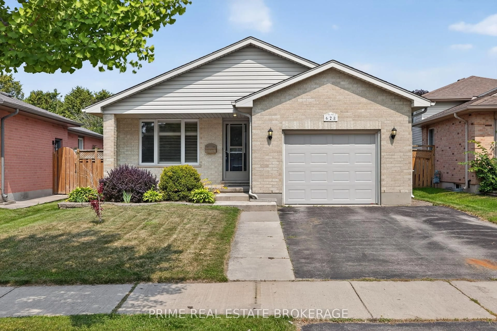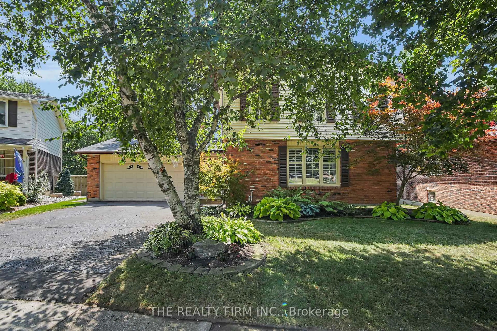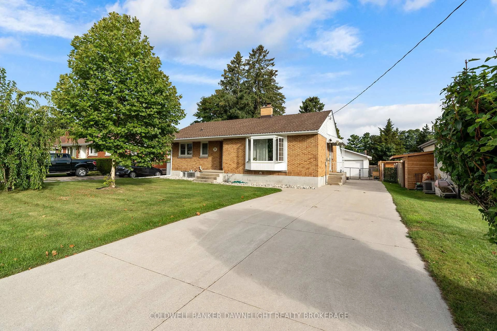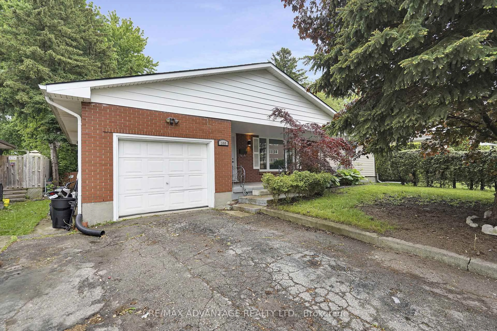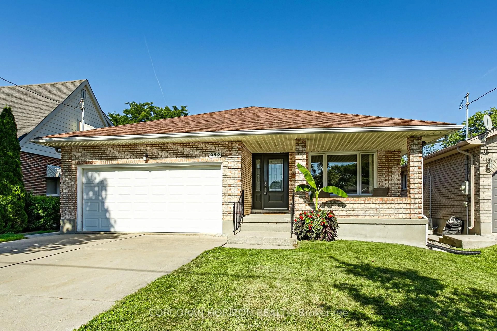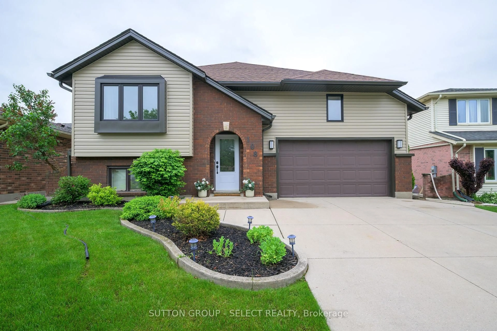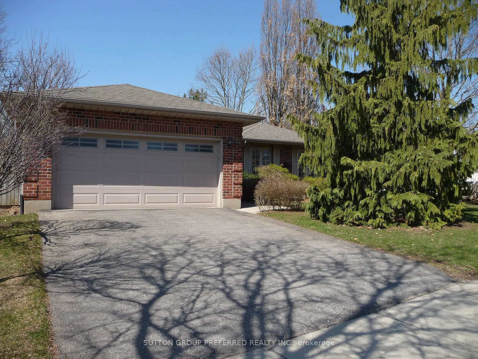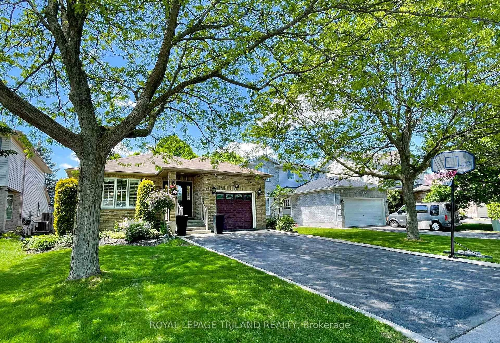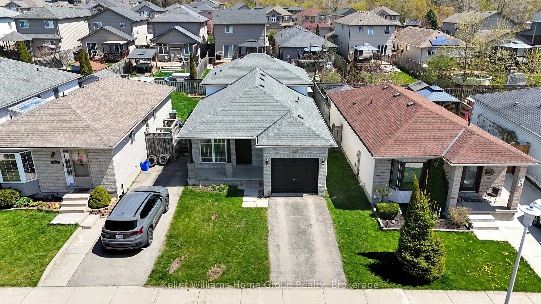55 Martinet Ave, London East, Ontario N5V 4B7
Contact us about this property
Highlights
Estimated valueThis is the price Wahi expects this property to sell for.
The calculation is powered by our Instant Home Value Estimate, which uses current market and property price trends to estimate your home’s value with a 90% accuracy rate.Not available
Price/Sqft$408/sqft
Monthly cost
Open Calculator
Description
Welcome to this spacious and beautifully maintained 4-level backsplit in the desirable neighborhood of Bonaventure Meadows, London! Step into a bright and airy large foyer that opens into a formal living and dining room combo, perfect for entertaining guests or hosting family gatherings. A charming skylight above the dining area fills the space with natural light, creating a warm and inviting atmosphere. The heart of the home is the expansive third-level family room, featuring above-grade windows and a cozy gas fire place ideal for relaxing evenings. This level also includes a generously sized 4th bedroom, perfect for guests, a home office, or multigenerational living. As a former model home, this property boasts thoughtful design touches and a functional layout with plenty of room to grow. The double interlocking brick driveway offers ample parking, and the private backyard provides a peaceful outdoor retreat. Don't miss the opportunity to own this unique and well-loved home in a family-friendly neighborhood close to parks, schools, shopping, and transit. All the eavestroughs have the Leaf Filter system installed.
Property Details
Interior
Features
Main Floor
Kitchen
3.73 x 3.65Living
3.18 x 4.43Dining
3.18 x 3.24Exterior
Features
Parking
Garage spaces 2
Garage type Attached
Other parking spaces 2
Total parking spaces 4
Property History
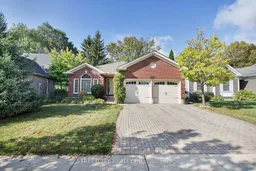 48
48
