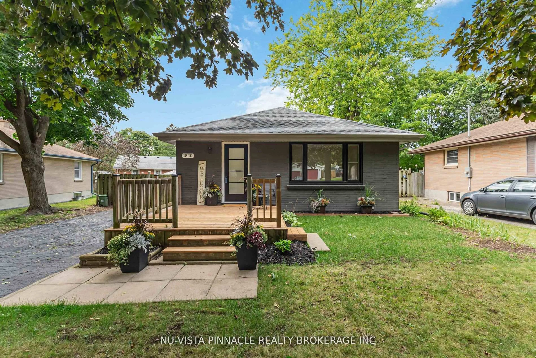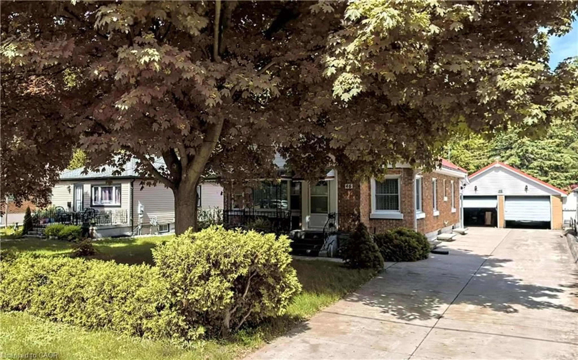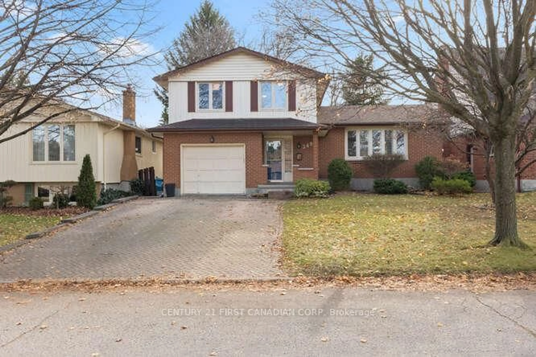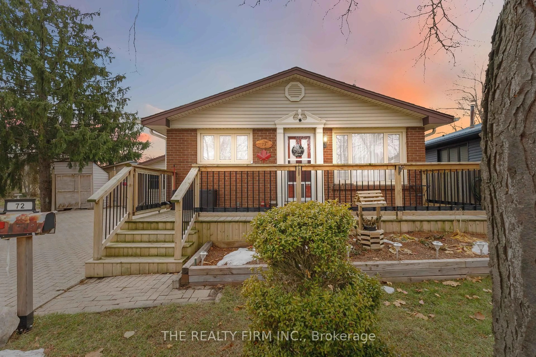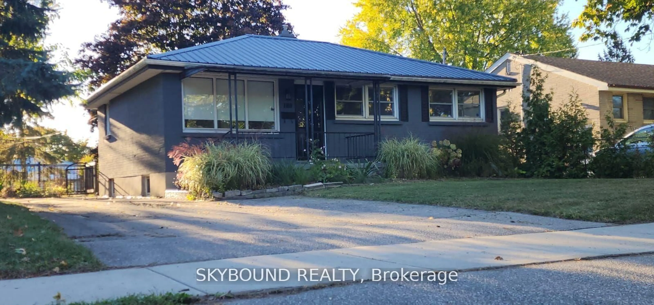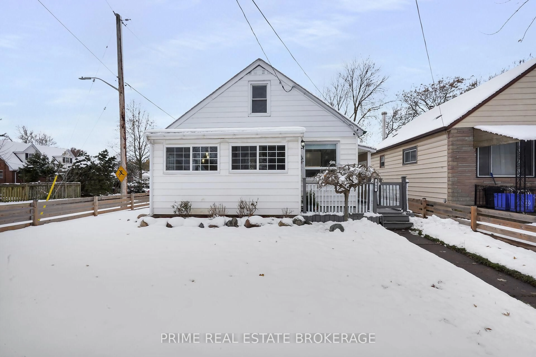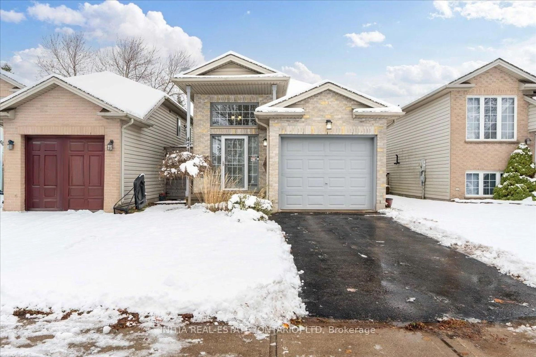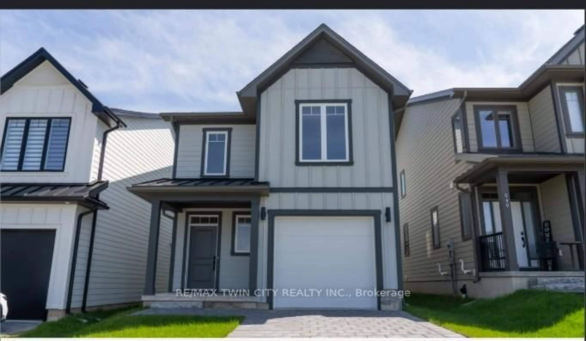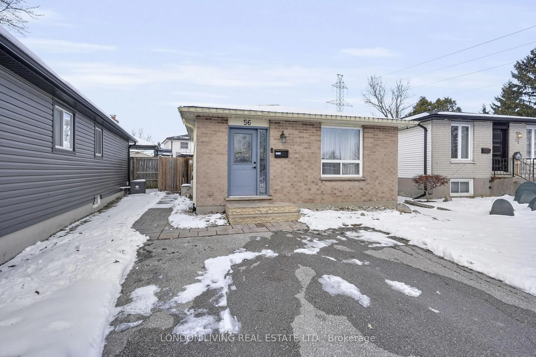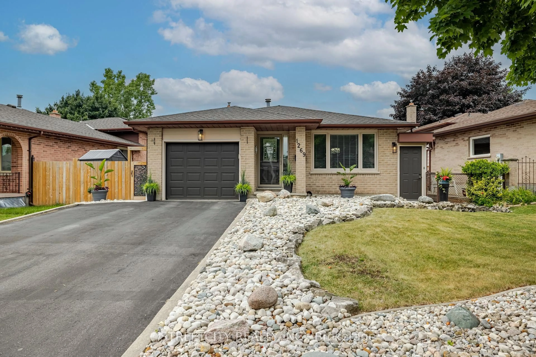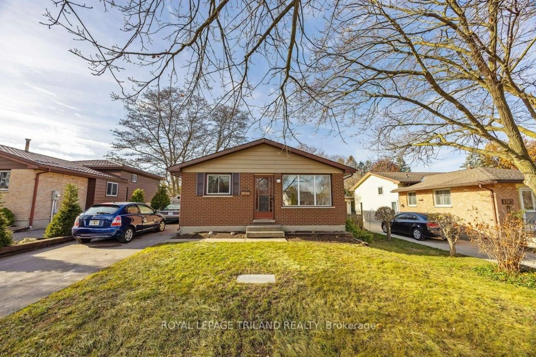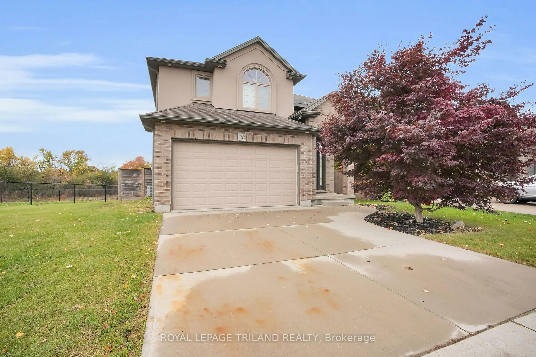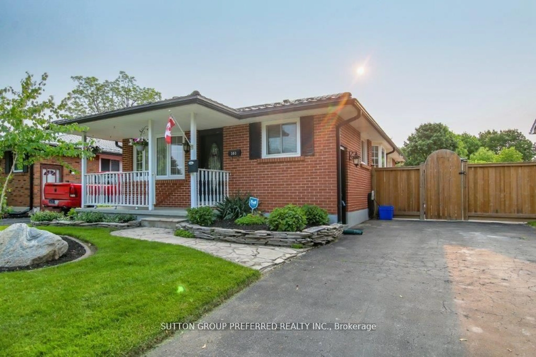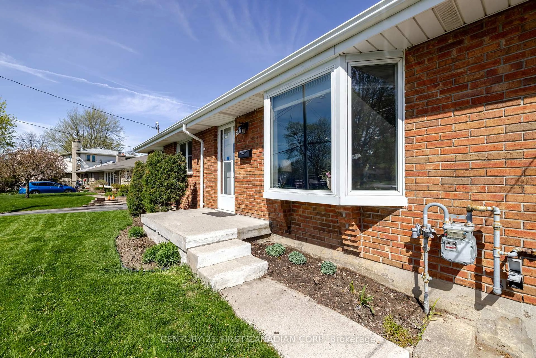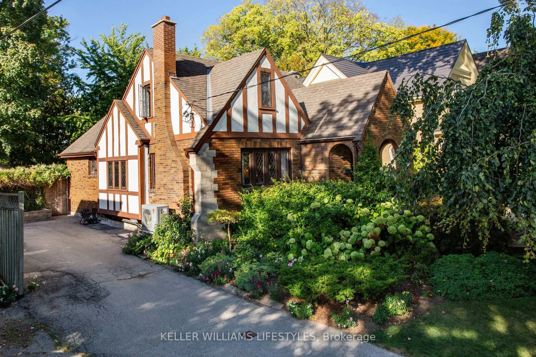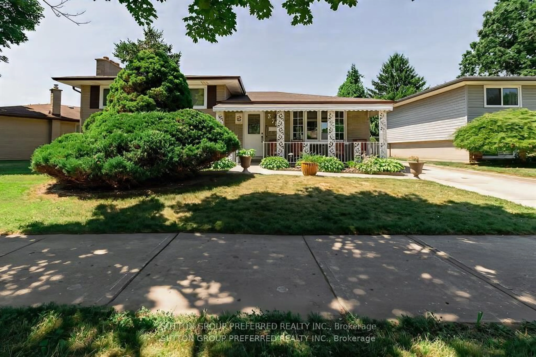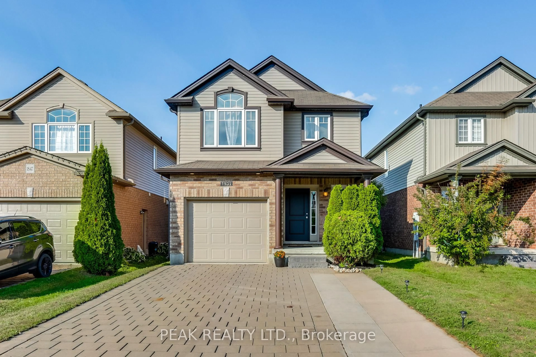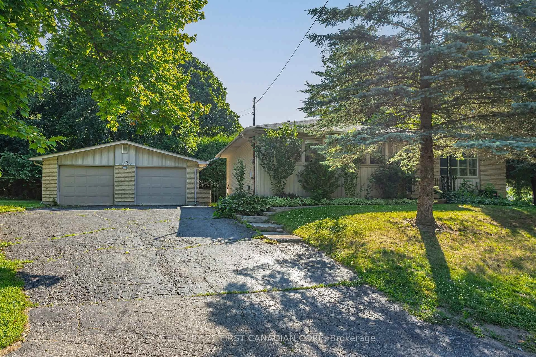Welcome to 68 Corinth Court! This oversized four-level back split offers a total of 2,081 sq ft of living space, providing an abundance of room and versatility, perfect for growing families or those seeking room to spread out. Enjoy peace of mind with numerous recent updates throughout the home, ensuring modern comfort and style. With five spacious bedrooms and two beautifully updated bathrooms, there's plenty of room for everyone. The lower-level bathroom features heated floors and a heated towel rack, along with a heated shower bench that warms with the floor adding a touch of everyday luxury. The carpet-free interior is both stylish and easy to maintain, while every square inch of the home is thoughtfully finished, providing ample storage solutions for all your needs. A standout feature is the income potential with a private, separate entrance offering flexibility for multi-generational living, guests, or potential rental income. Nestled on a quiet, family-friendly court, this home is part of a welcoming community that hosts yearly gatherings- perfect for making lasting memories. You'll love being just steps away from a park and splash pad, as well as schools, making daily routines a breeze. All amenities are conveniently close by, providing everything you need within easy reach. Don't miss this incredible opportunity to own a spacious, updated home in a prime location!
Inclusions: WASHER, DRYER, FRIDGE, STOVE, MICROWAVE, DISHWASHER, WINDOW COVERINGS
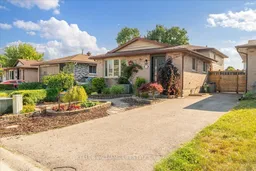 50
50

