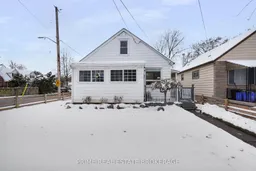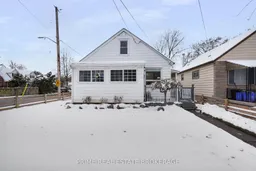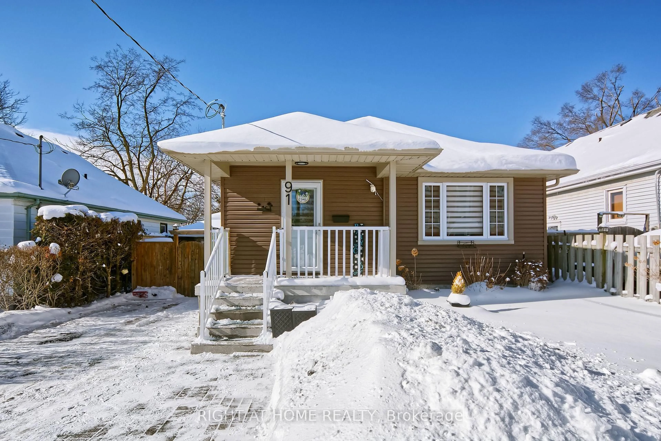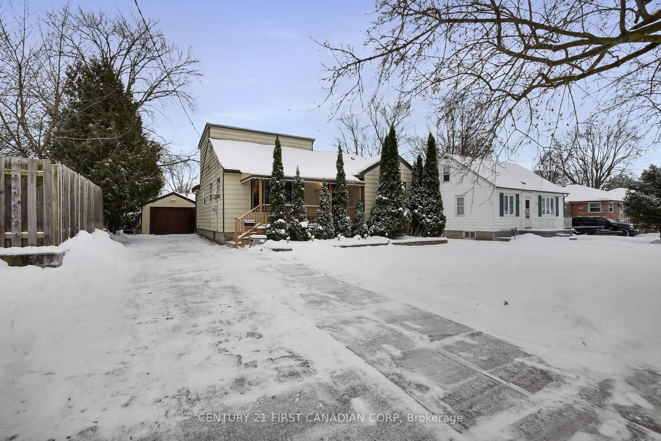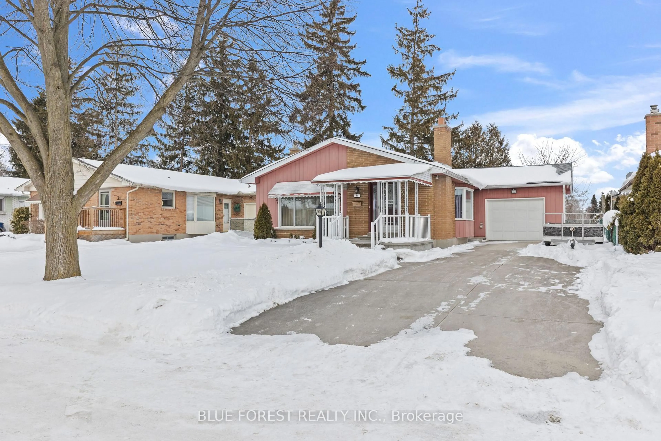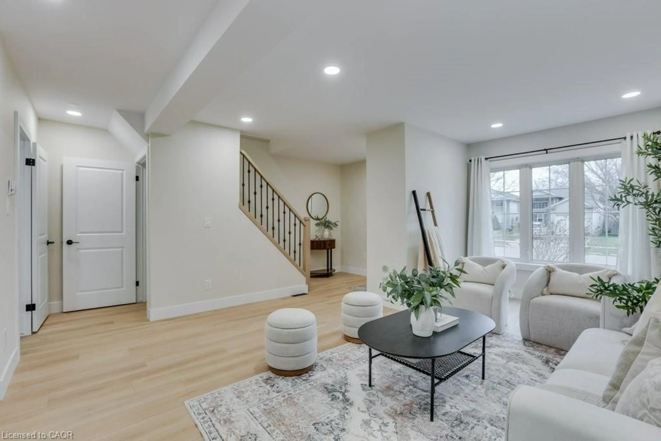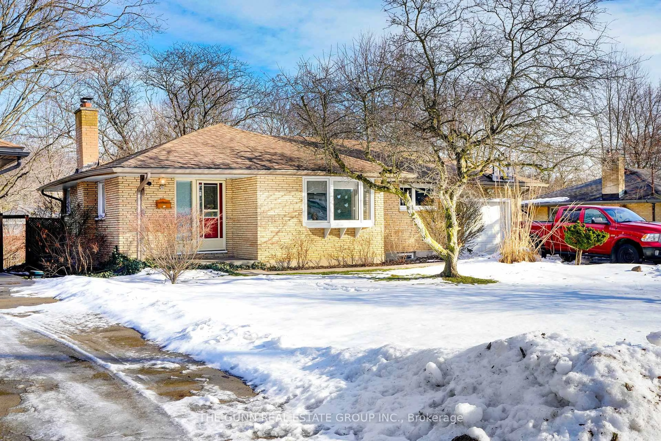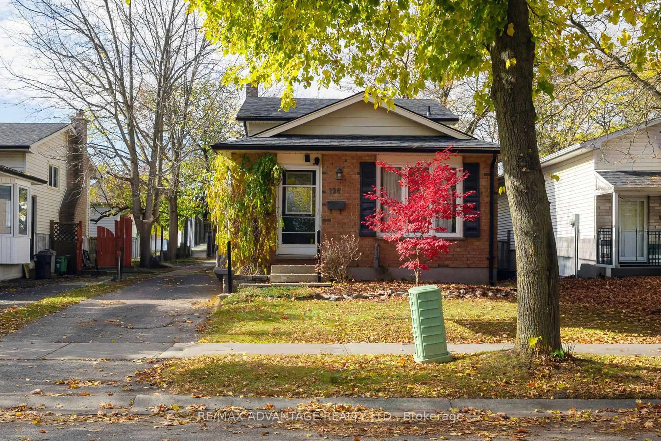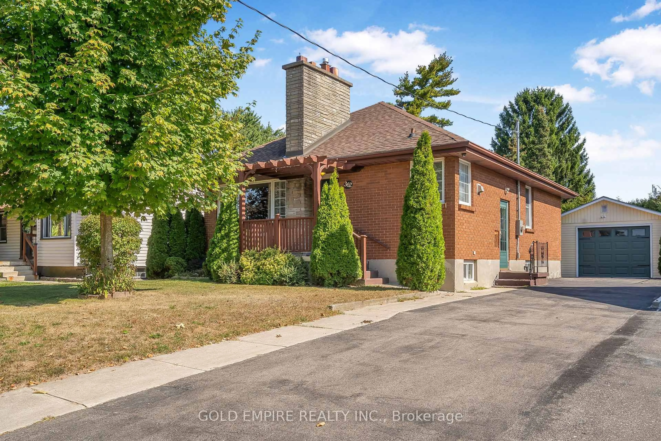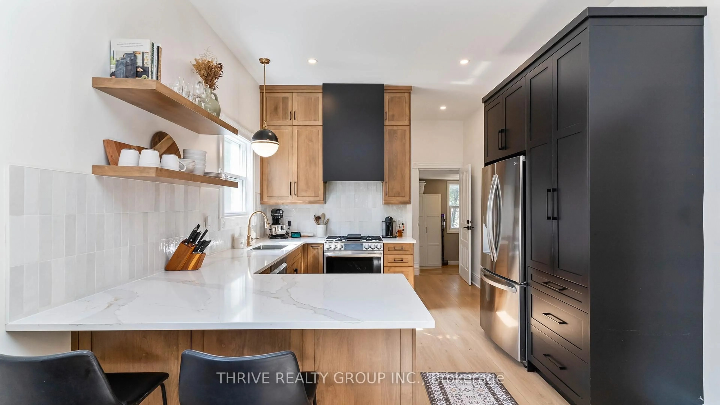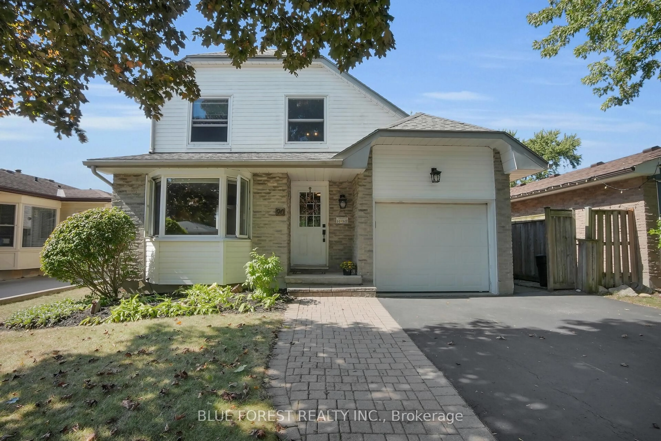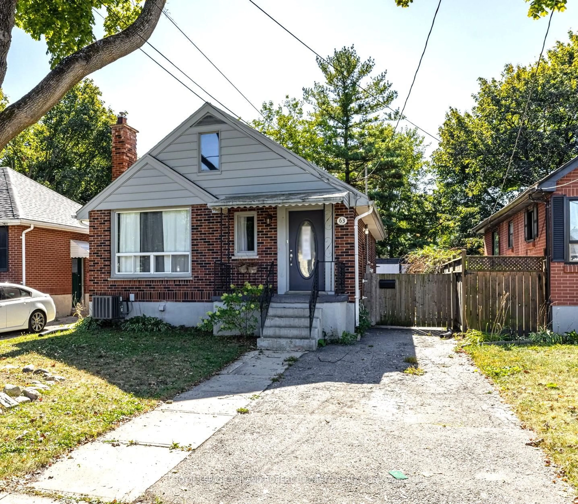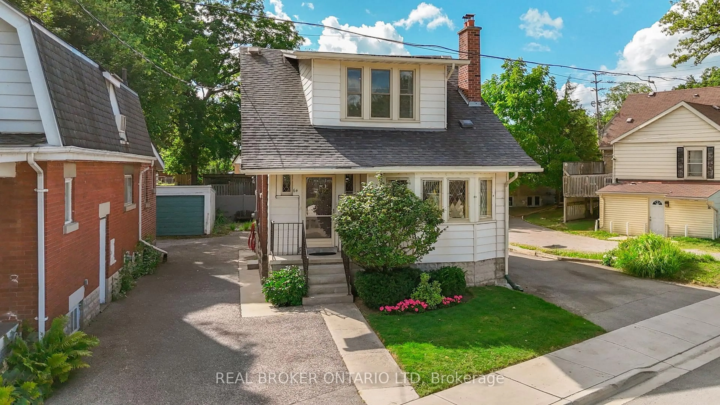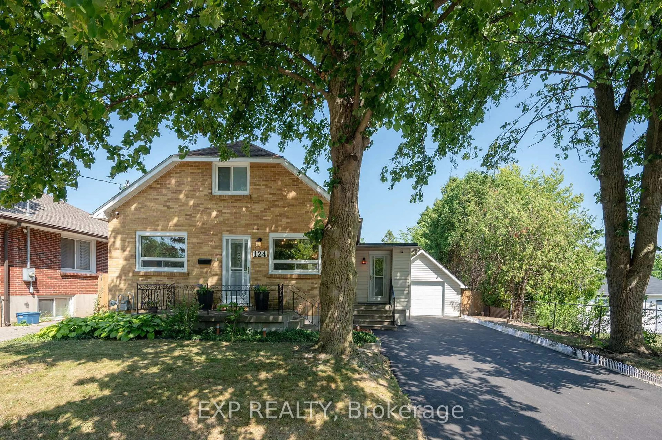Welcome to 361 Spruce Street, a beautifully updated 1 1/2 storey home set on a generous corner lot in a quiet East London neighbourhood close to Kiwanis Park, Fanshawe College, shopping, & everyday amenities.This home has been thoughtfully improved with comfort, function & long-term value in mind.The main floor features a bright,open living space with hardwood flooring & an expanded layout,creating a welcoming area that feels spacious & connected.The kitchen was remodelled in 2023 with modern cabinetry, updated lighting & tile flooring, offering a clean, practical space for daily living. 2 well-sized bedrooms are located on the main floor, with a refreshed bathroom featuring clean finishes & a rainfall shower.Upstairs, the primary bedroom offers a private retreat with ample space for a beautiful bedroom setup,generous storage & flexibility to personalize the space to suit your lifestyle.The lower level adds valuable living flexibility with a newly finished recreation room completed in 2025 featuring modern flooring & pot lighting,ideal for a home gym,media room or second living area.The basement also includes a large laundry room with shelving & storage,a convenient 2-piece bathroom & an additional storage or workshop area.Outside, the fully fenced backyard, completed in 2022 with a modern fence that represents a significant investment.The yard offers space for children to play or for entertaining,with fruit trees,multiple deck areas,trailer access through a double gate & a powered 10x10 shed.The detached garage was insulated & soundproofed in 2022 & includes electrical service & a Wi-Fi smart garage door opener with battery backup.Major system updates include a furnace replacement in 2023, central air conditioning in 2021,a tankless on-demand water heater in 2022, 3 front windows replaced in 2022 & updated electrical plugs & interior lighting in 2021.A home where the important updates are already complete, allowing the next owner to move in & enjoy with confidence.
Inclusions: Fridge, stove, dishwasher, microwave, washer, dryer
