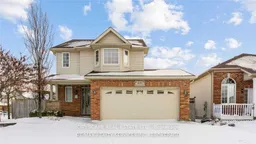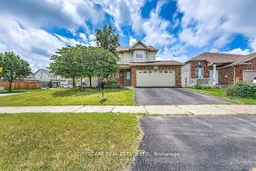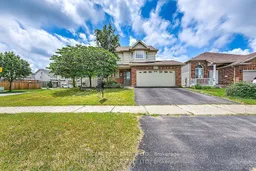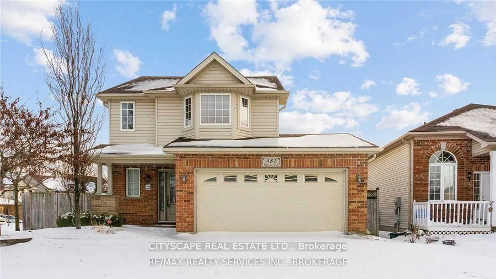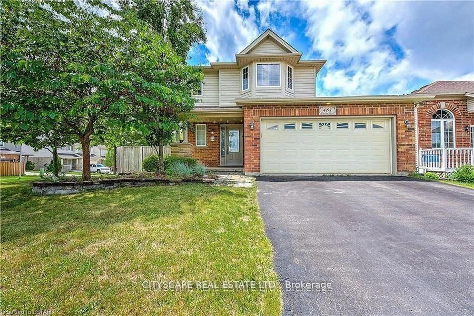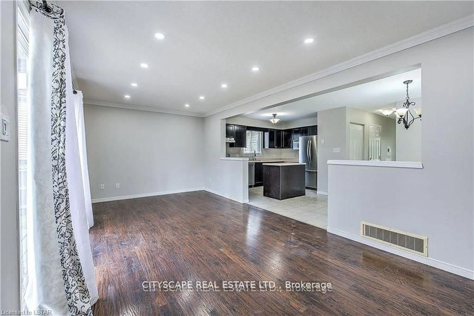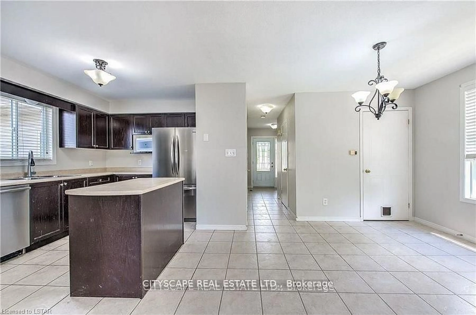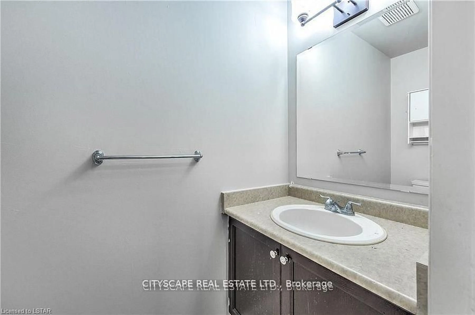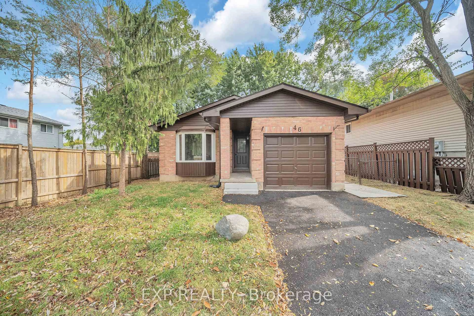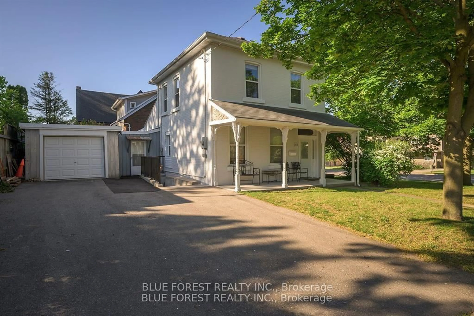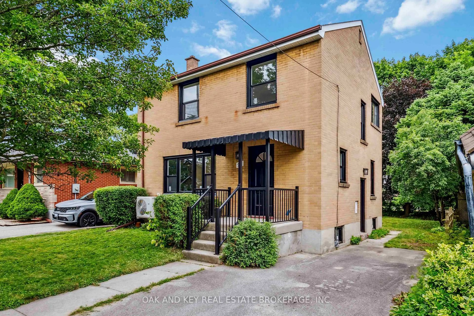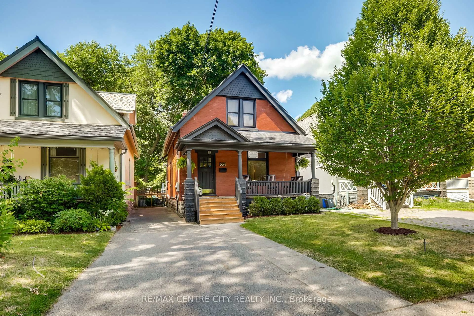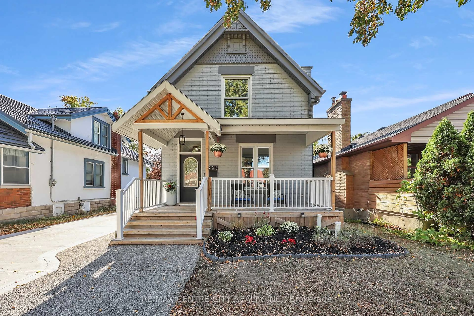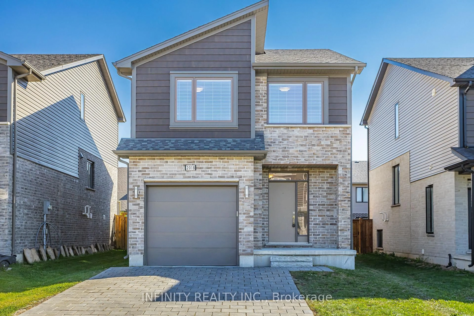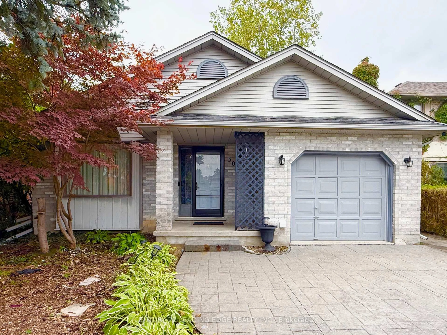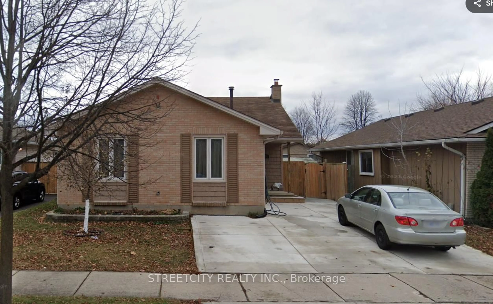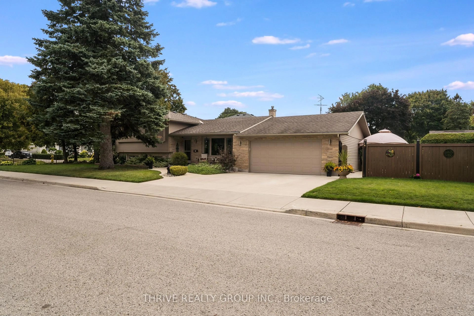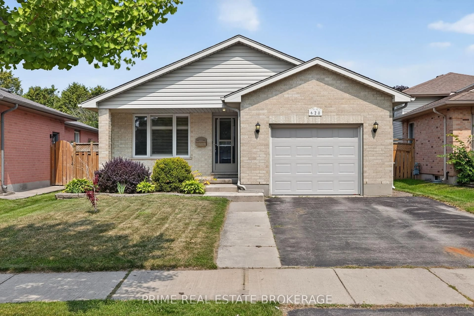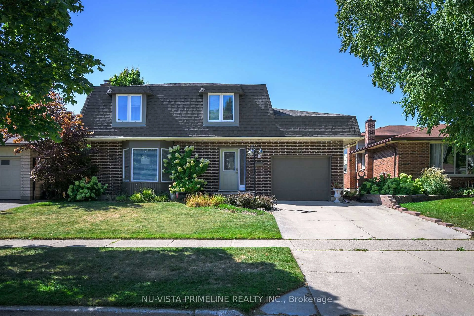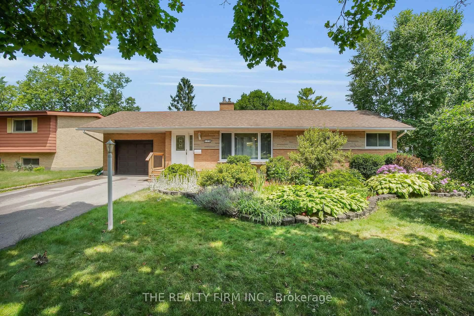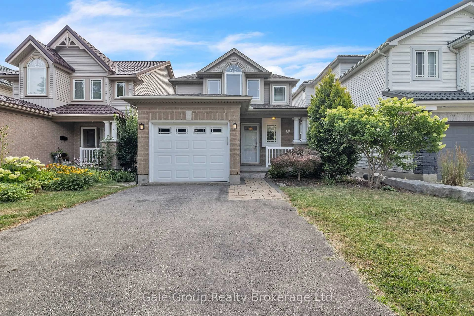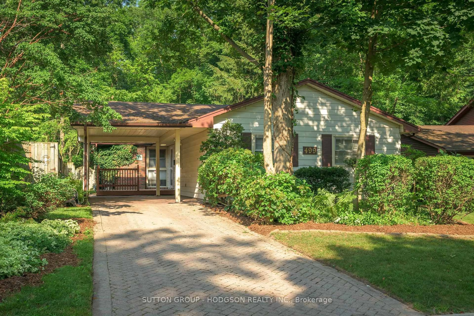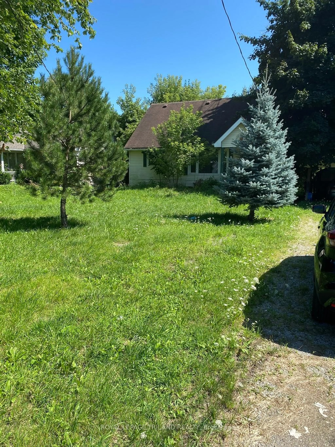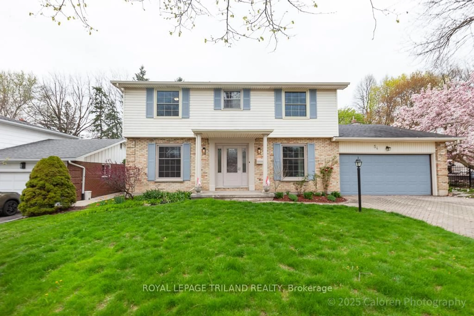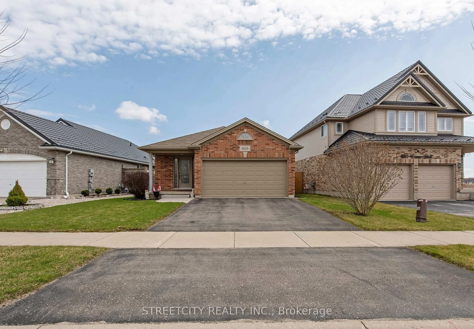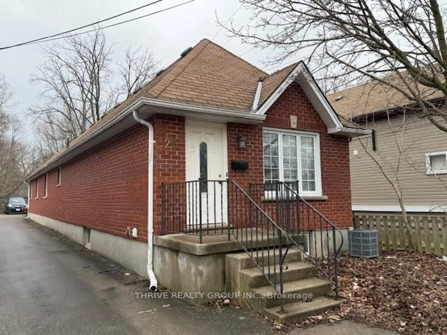481 Marconi Blvd, London East, Ontario N5V 5E7
Contact us about this property
Highlights
Estimated valueThis is the price Wahi expects this property to sell for.
The calculation is powered by our Instant Home Value Estimate, which uses current market and property price trends to estimate your home’s value with a 90% accuracy rate.Not available
Price/Sqft$496/sqft
Monthly cost
Open Calculator

Curious about what homes are selling for in this area?
Get a report on comparable homes with helpful insights and trends.
+18
Properties sold*
$534K
Median sold price*
*Based on last 30 days
Description
Welcome to this stunning detached house boasting a 2-car garage, situated on a fully fenced corner lot. Step inside to discover a beautifully maintained home, recently painted and tastefully updated throughout. The main floor offers an open and inviting layout, featuring a spacious kitchen and dining area perfect for entertaining guests or enjoying family meals. Upstairs, you'll find three gorgeous bedrooms, including a master bedroom with its own ensuite bathroom and two closets for ample storage. Convenience is at its best with the laundry conveniently located on the upper level. adds versatility to the property, Finish Basement with Separate Entrance three-piece bathroom. This space is perfect for families, providing an ideal area for kids to play and for everyone to relax. The property's corner lot location ensures privacy, while the fully fenced yard offers a safe and secure space for outdoor activities. Close Proximity To Major Amenities, Schools, Hospitals, Go-Train, Major Highways, 401
Property Details
Interior
Features
2nd Floor
Primary
0.0 x 0.03 Pc Ensuite / hardwood floor / Window
2nd Br
0.0 x 0.0hardwood floor / Closet / Window
3rd Br
0.0 x 0.0hardwood floor / Closet / Window
Bathroom
0.0 x 0.03 Pc Ensuite / Ceramic Floor / Window
Exterior
Features
Parking
Garage spaces 2
Garage type Attached
Other parking spaces 2
Total parking spaces 4
Property History
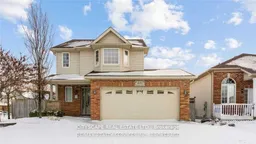 27
27