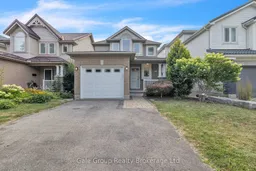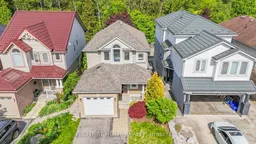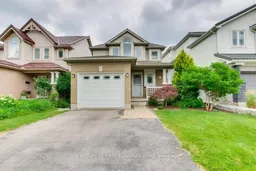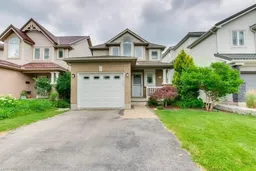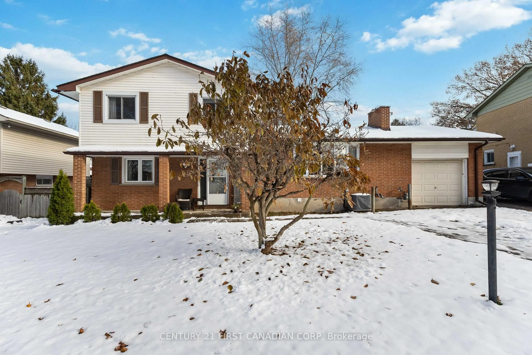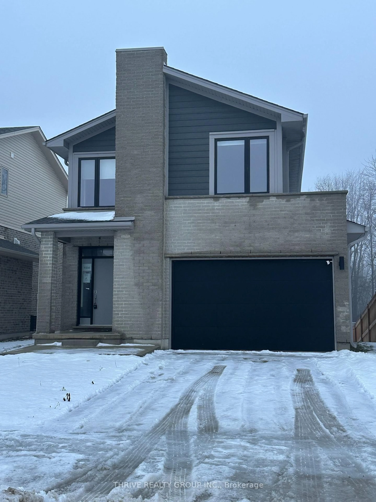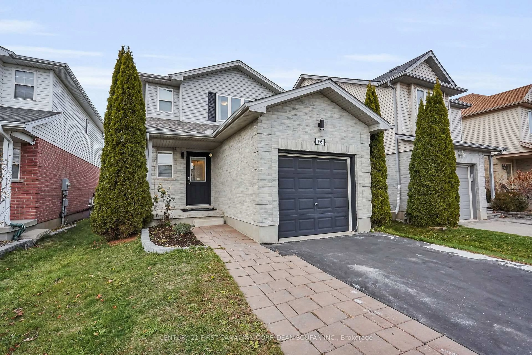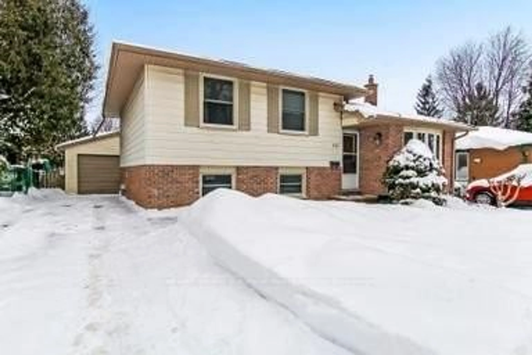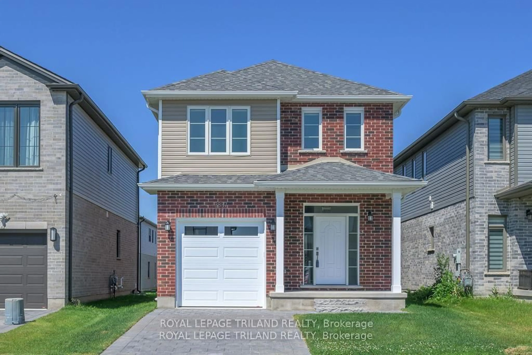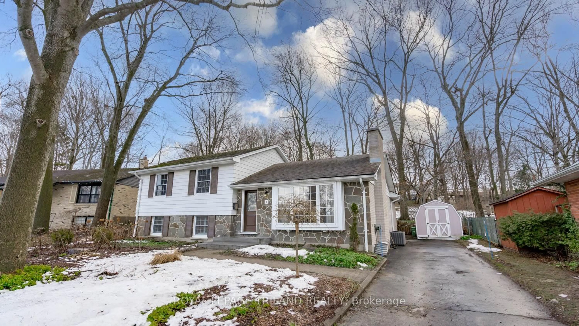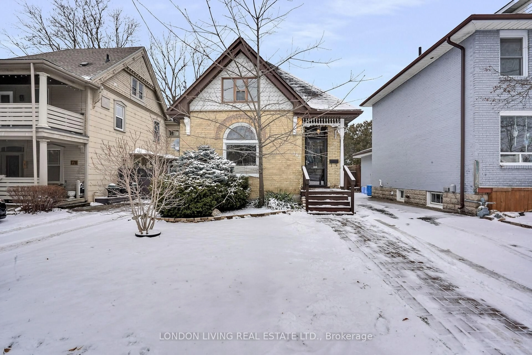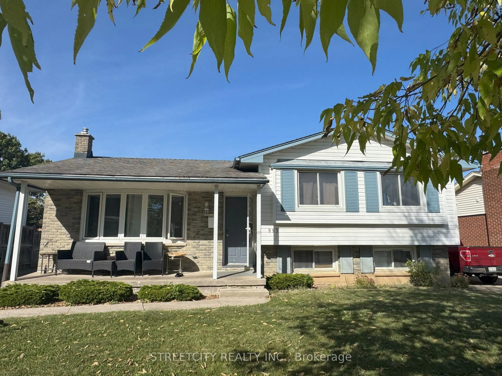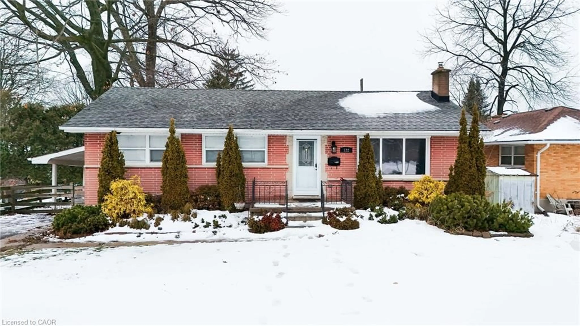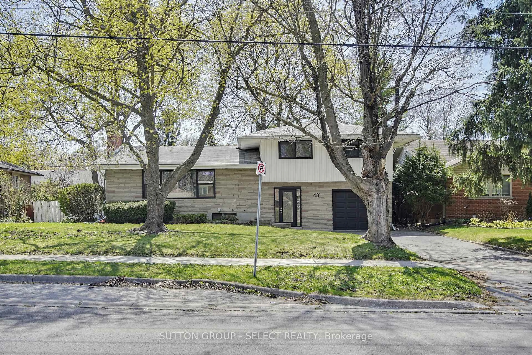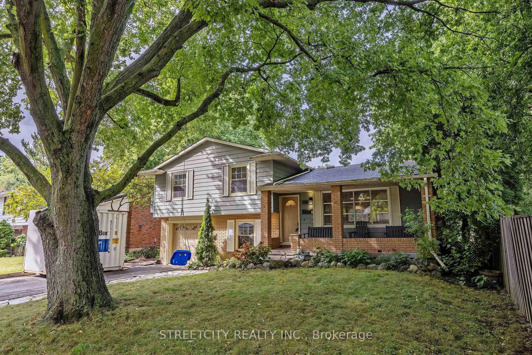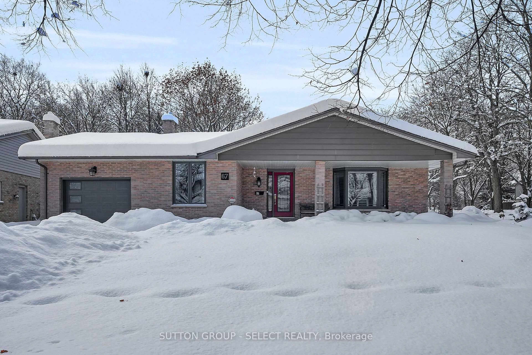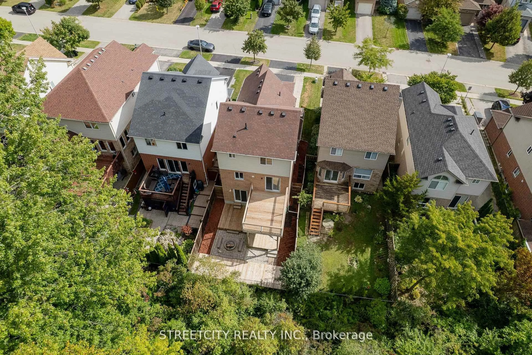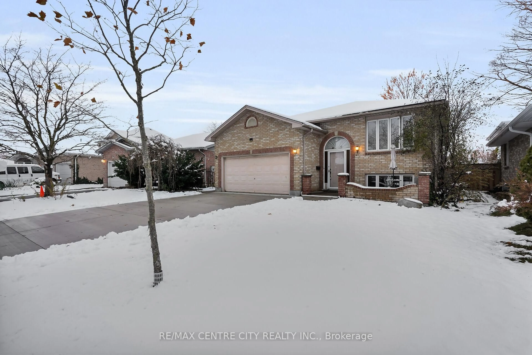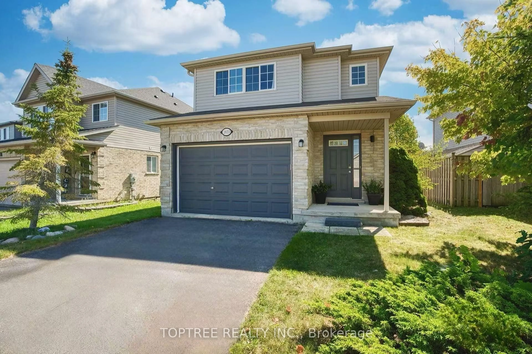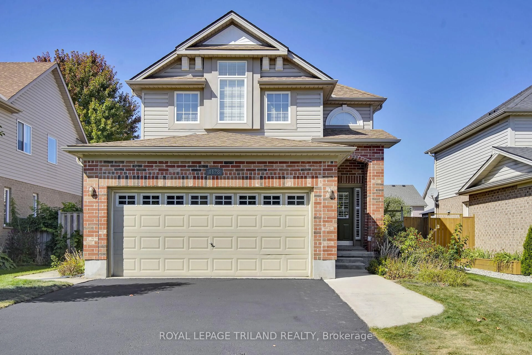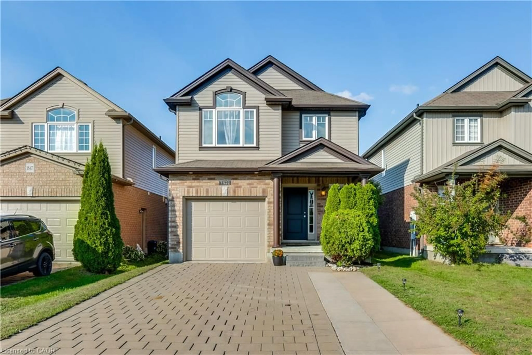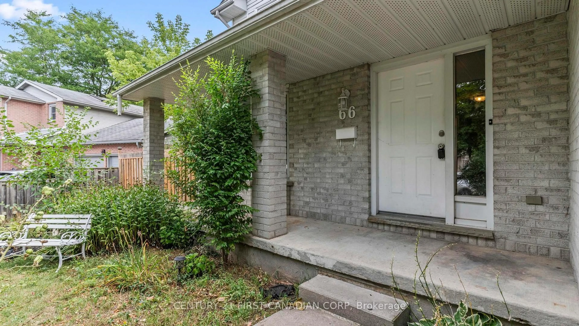Tucked away in a quiet, mature neighbourhood surrounded by towering trees and natural beauty, this spacious 2-storey home offers the perfect blend of comfort, privacy, and location. With 3 generous bedrooms upstairs, 2 full bathrooms, and a fully finished walk-out basement, this home is ideal for families, professionals, or anyone seeking serene suburban living with direct access to nature. Step inside to a warm and welcoming layout featuring a beautiful kitchen with ample cabinetry and counter spaceperfect for both everyday cooking and entertaining. The main floor offers plenty of natural light and stunning views of the lush greenery beyond your backyard. Upstairs, you'll find three well-appointed bedrooms and a full bathroom, providing a comfortable retreat for every family member. The walk-out basement adds valuable living space, ideal for a family room, home office, or guest suitewith direct access to the tranquil backyard and greenspace beyond. Located on a quiet street, this home combines the charm of a well-established community with the peace of backing onto naturetruly a rare find. Privacy and convenience are abundant in this great property in a great location. Dont wait!
Inclusions: refrigerator, stove, dishwasher, washer, dryer, central vacuum, garage door opener, hot water heater, all electric light fixtures
