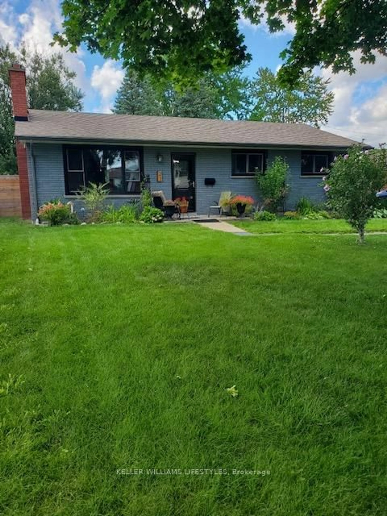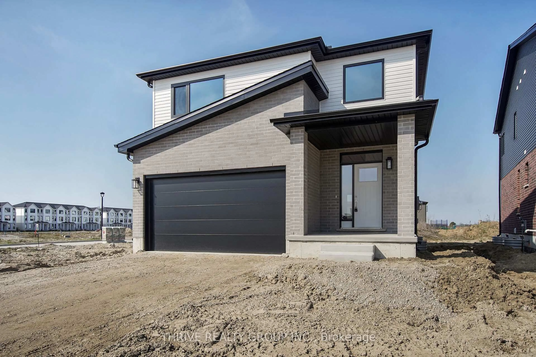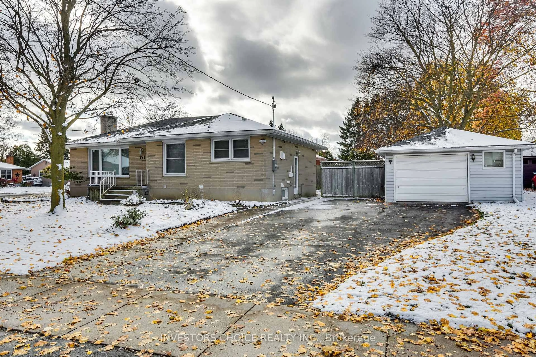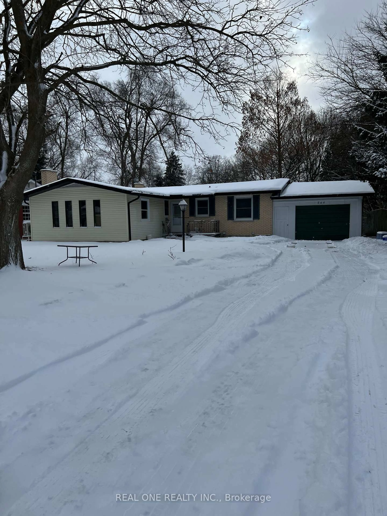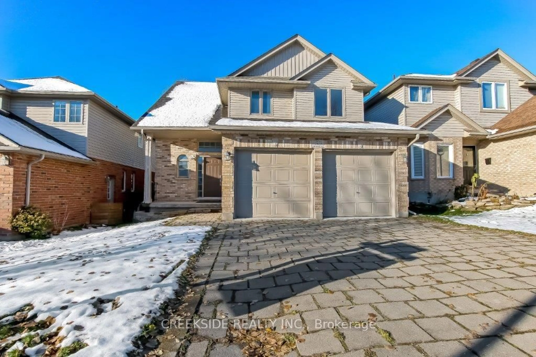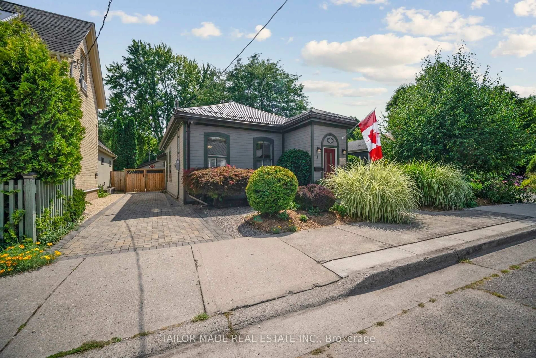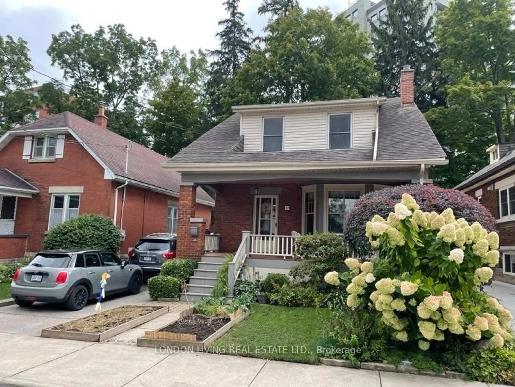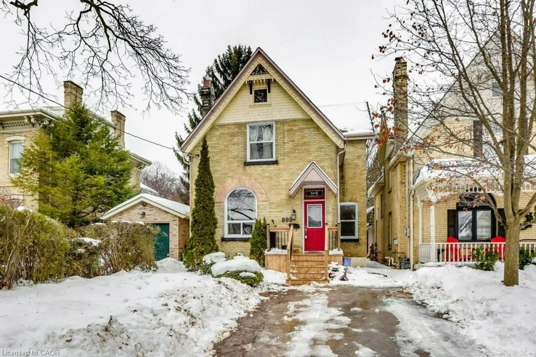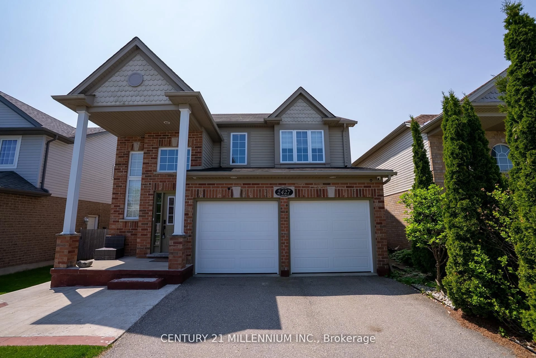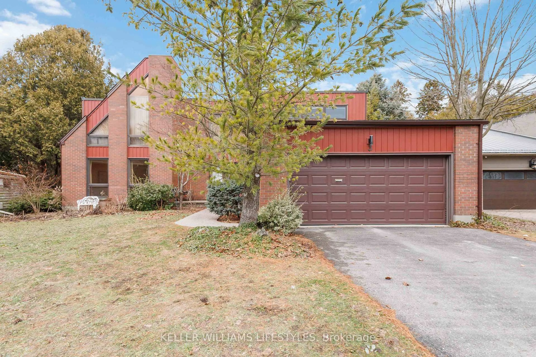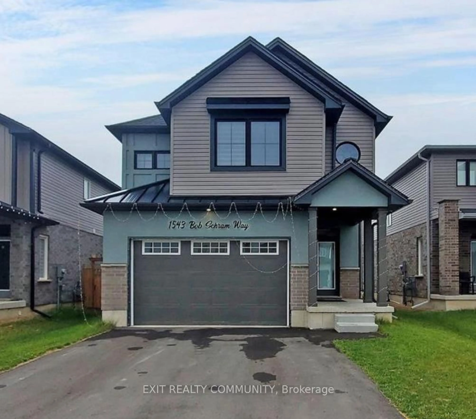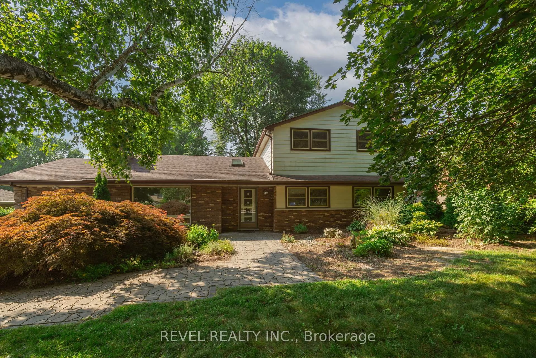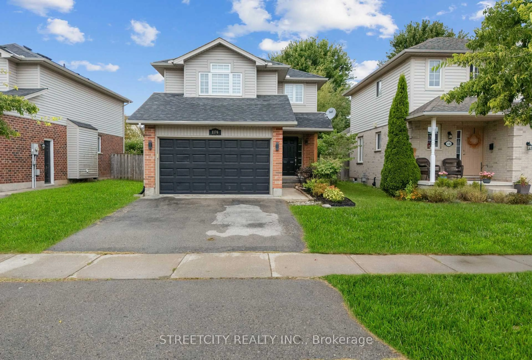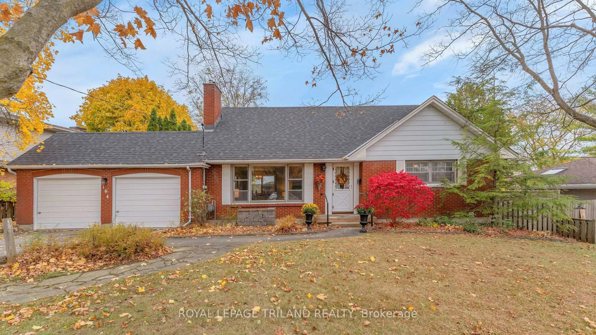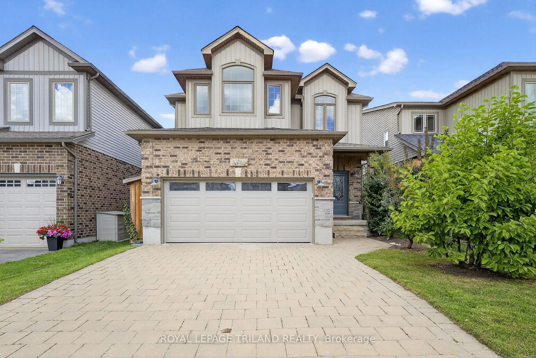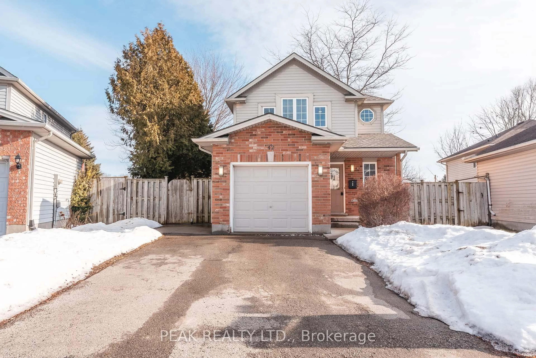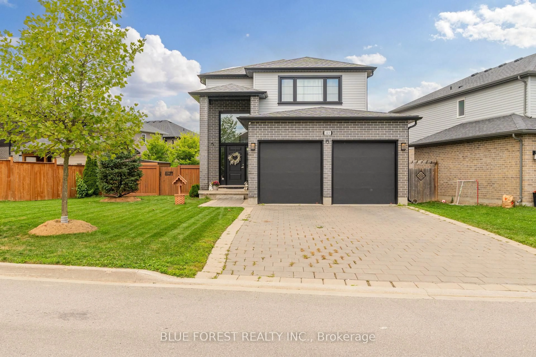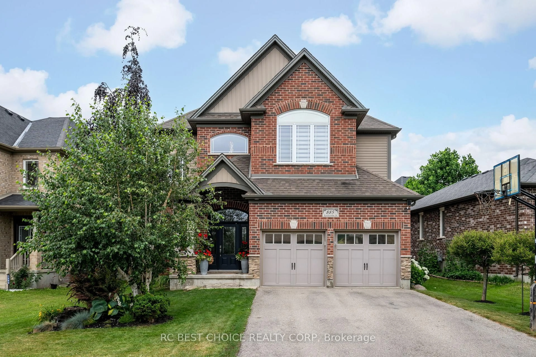INVESTMENT OPPORTUNITY!!! Great location in the Bellwood Park area between Fanshawe College and the University of Western Ontario, you will find this wonderful 4+1 bedroom 3.5 bathroom house with attached garage and granny suite on a quiet cul-de-sac ready for a large family or investment. The main level has a formal living room, dining room, kitchen with eat-in area, family room with wood-burning fireplace overlooking the private backyard, 2-piece powder room and laundry room next to the attached garage entrance. The flooring has been done tastefully throughout in 2025 with durable wide-plank vinyl. Upstairs you will find the primary bedroom with 3-piece ensuite and large walk-in closet, 3 more bedrooms and a 5-piece bathroom. The basement is fully finished that can be used as a granny suite with one bedroom, den, lounge/recreation area, kitchenette and full 3-piece bathroom. This home comes with all appliances that includes the A/C (5 years old), Furnace (4 years old) and owned On-demand Water Heater (4 years old). Located on a quiet cul-de-sac with no backyard neighbours and close to all major amenities, including Fanshawe College, the University of Western Ontario and downtown London. Don't miss this excellent opportunity to get a well built house at a great price!
Inclusions: Stove, Refrigerator, Dishwasher, Washer, Dryer, On-demand Hot Water Tank (owned)
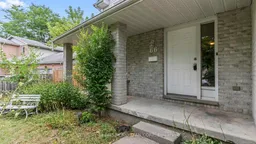 44
44

