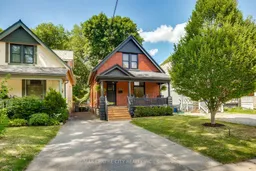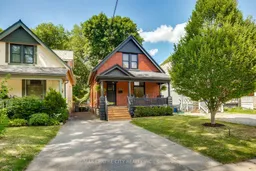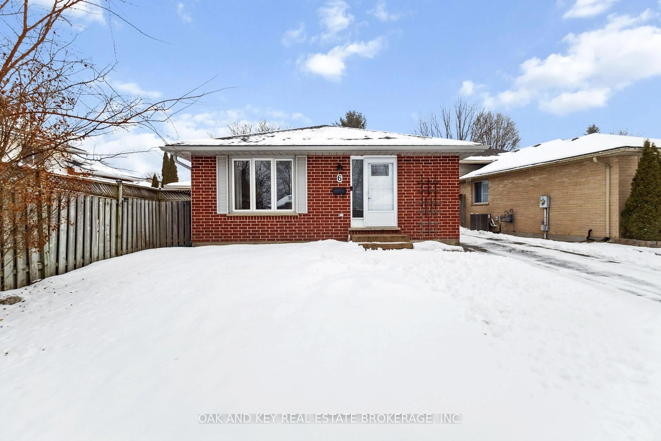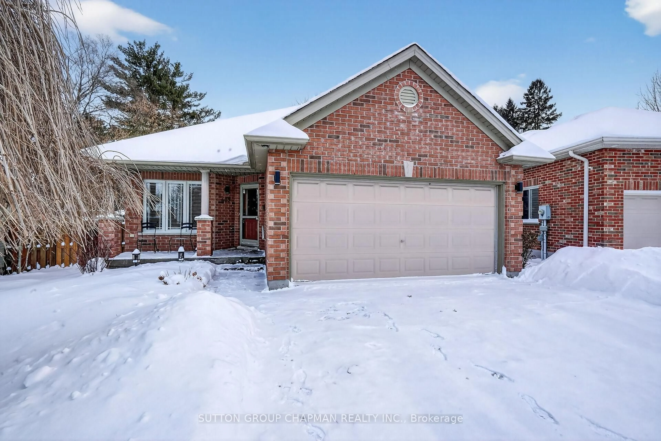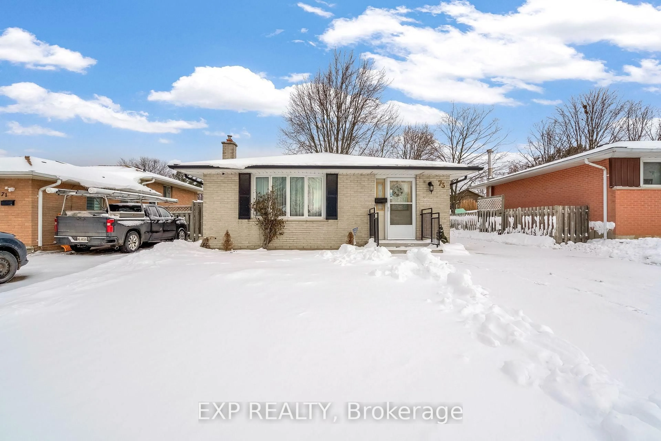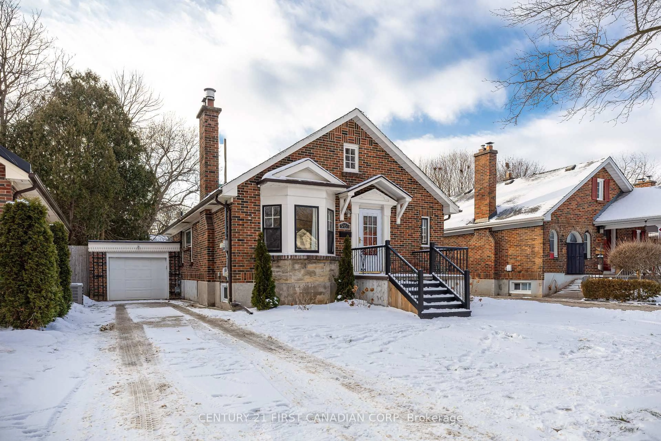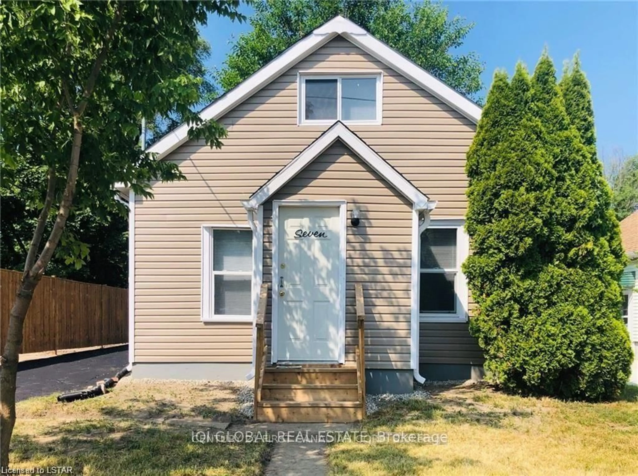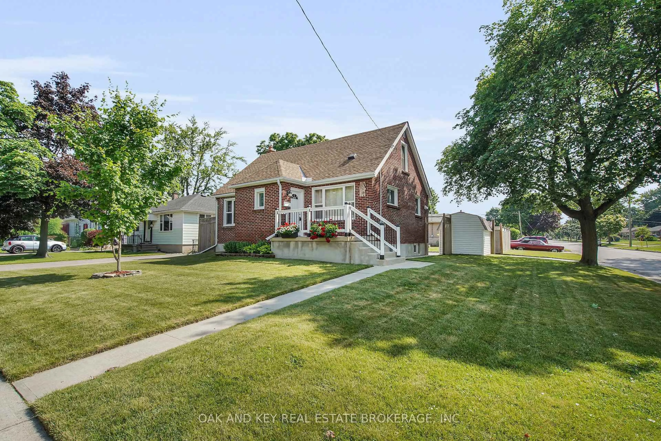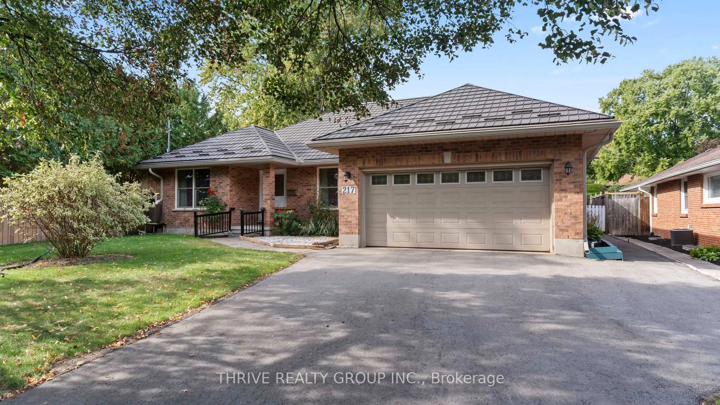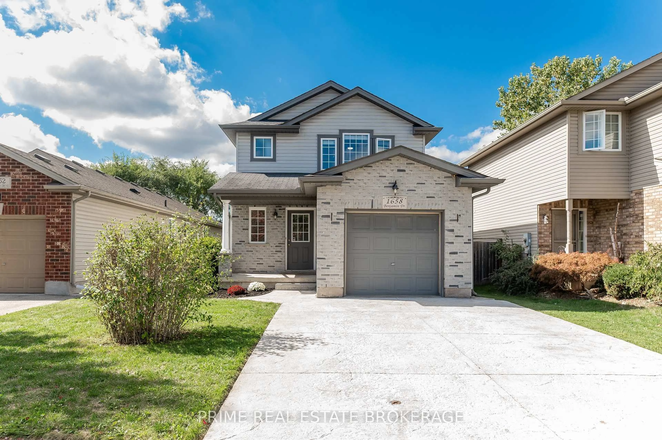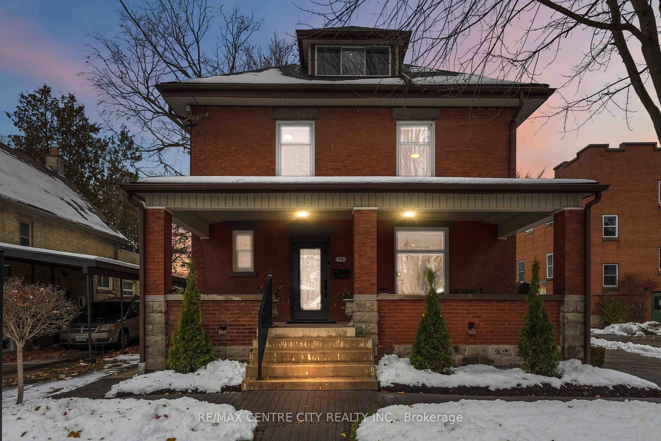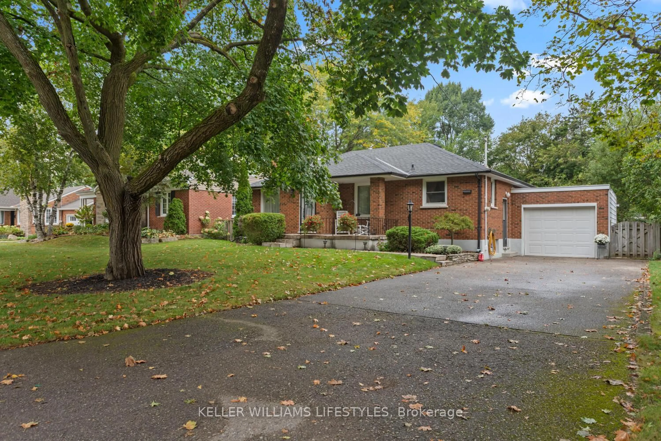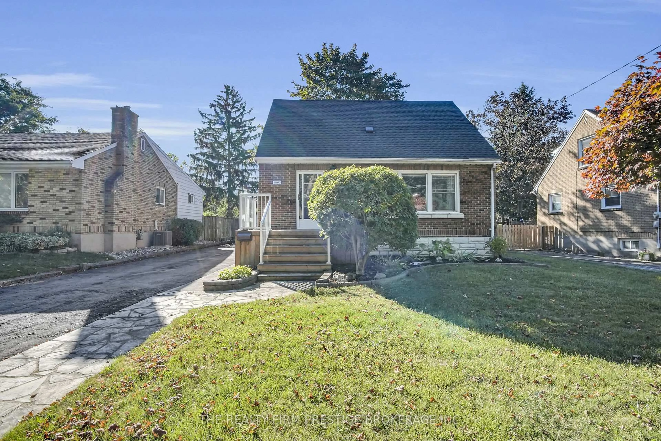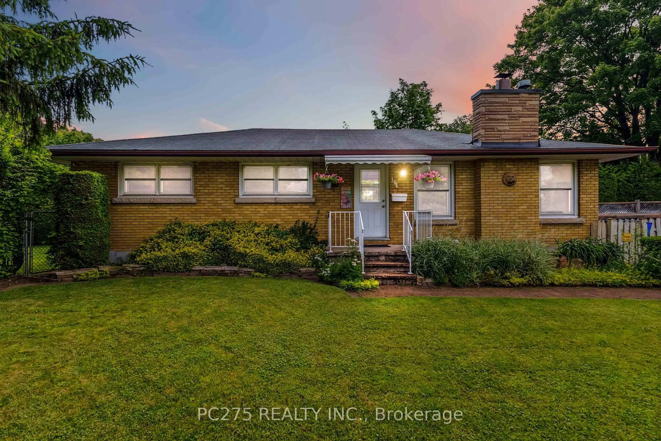Step into a timeless beauty filled with warmth, character & undeniable curb appeal, perfectly situated on an expansive, mature lot in one of Old North's most sought-after neighbourhoods. Lovingly maintained with quality finishes throughout, this charming 1.5-storey home offers ample parking & a welcoming covered front porch that invites you to linger. Inside, vintage charm meets thoughtful modern updates, including hard-surface flooring throughout, no carpets here. The main floor features a versatile bedroom (currently used as a serene home office but could be converted back to a bedroom), a convenient 2-pc powder room, and inviting living &dining rooms. The stylish kitchen boasts concrete countertops, four stainless steel appliances, and direct access to a private rear deck, perfect for summer entertaining. Upstairs, you'll find two generous bedrooms, each with a walk-in closet, plus a beautifully renovated 4-pc bath and an additional oversized hallway walk-in closet for extra storage. The bright, fully finished lower level, completely transformed in 2020, offers a custom built-in beverage station with mini-fridge and floating display shelf, cozy family room, that can easily double as a bedroom or bachelor suite. With a combined games area or play area, laundry/washroom, ample storage, and a separate entrance to the backyard, it provides excellent potential for an in-law suite or income-generating rental. All of this is set in a prime walkable location, steps to The Bungalow Restaurant, St. Josephs Hospital & Doidge Park, and just minutes to Western University, University Hospital & downtown. Be sure to check out
Inclusions: FRIDGE, GAS STOVE, OTR MICROWAVE, DISHWASHER, WASHER, DRYER.
