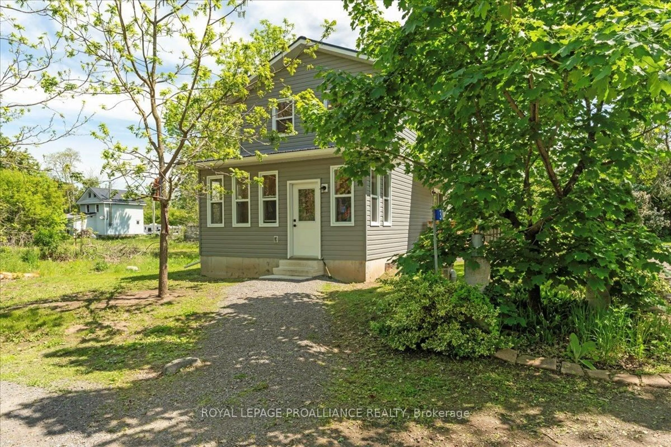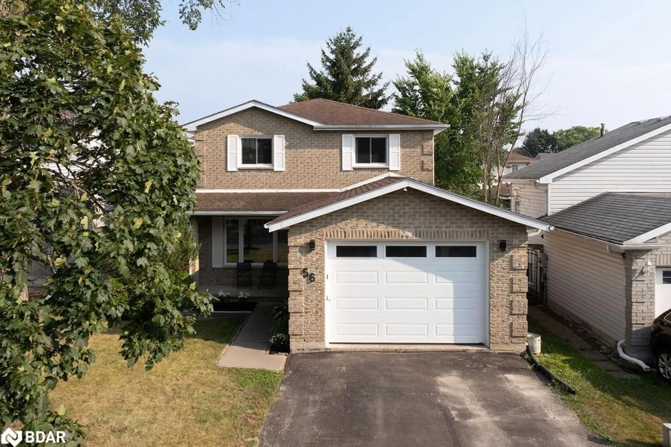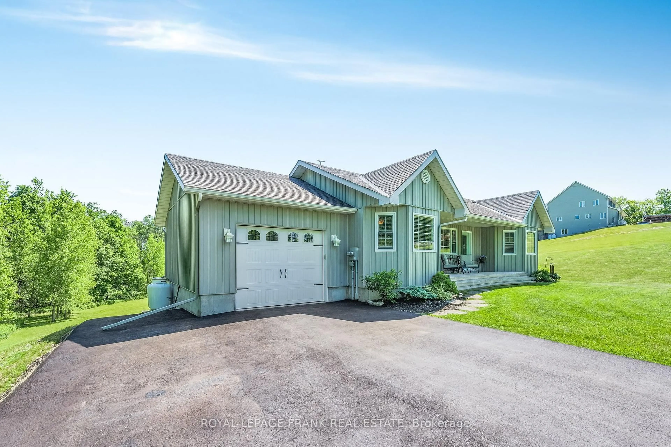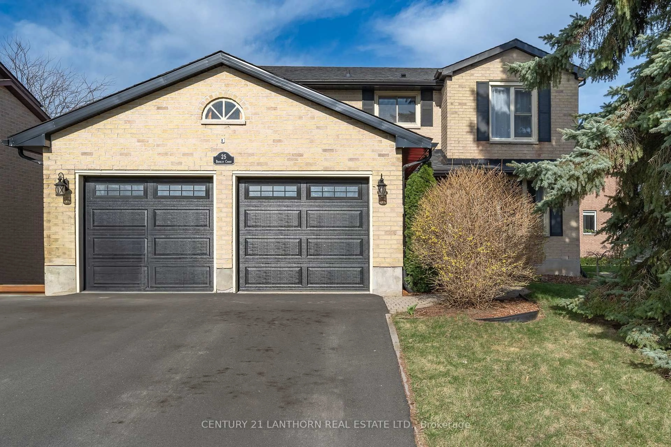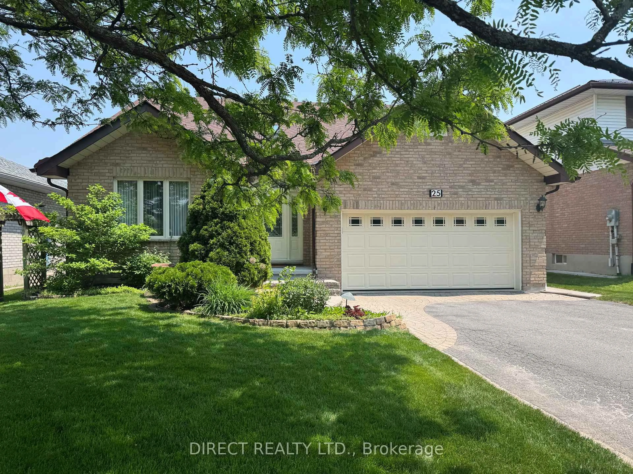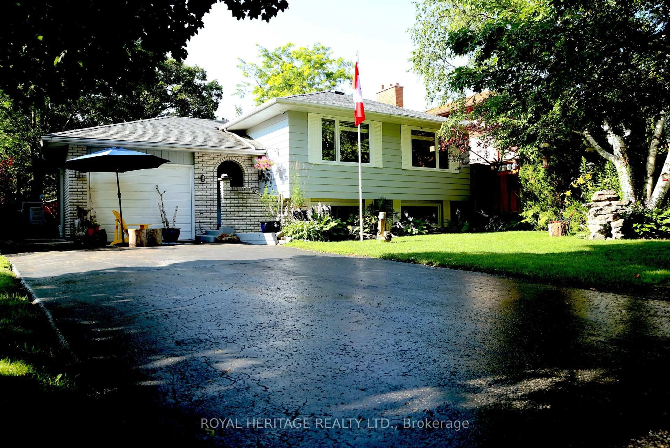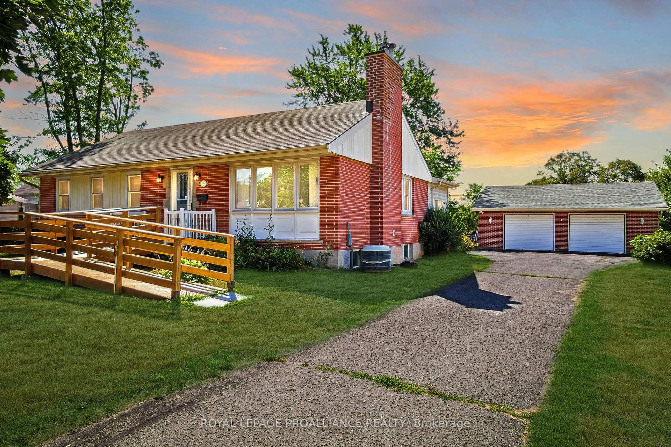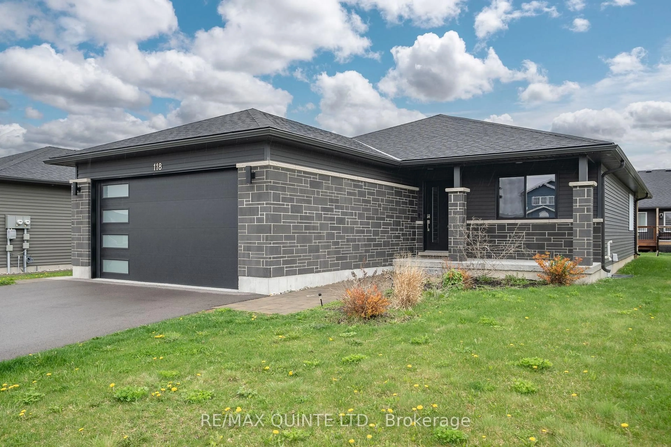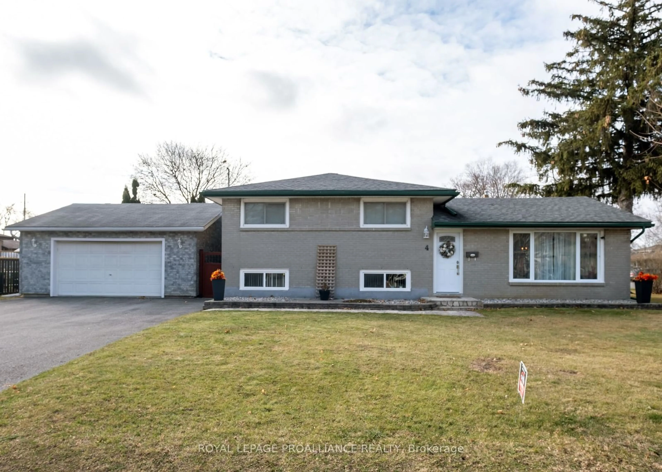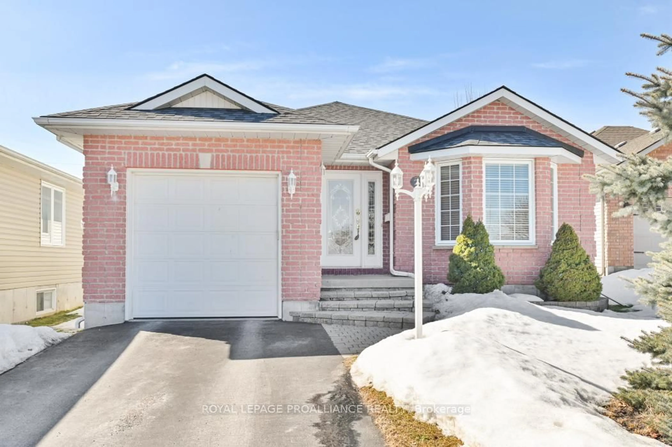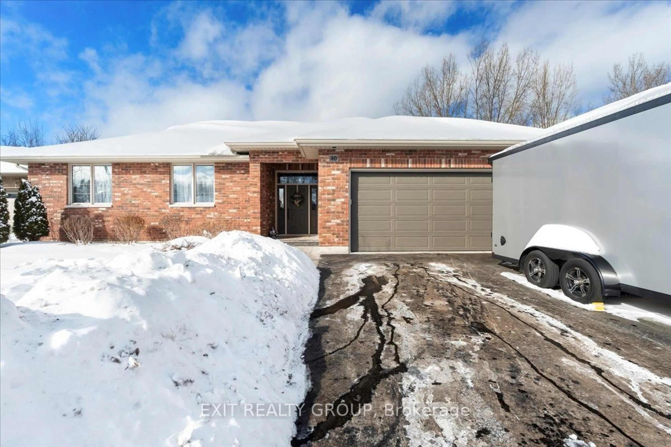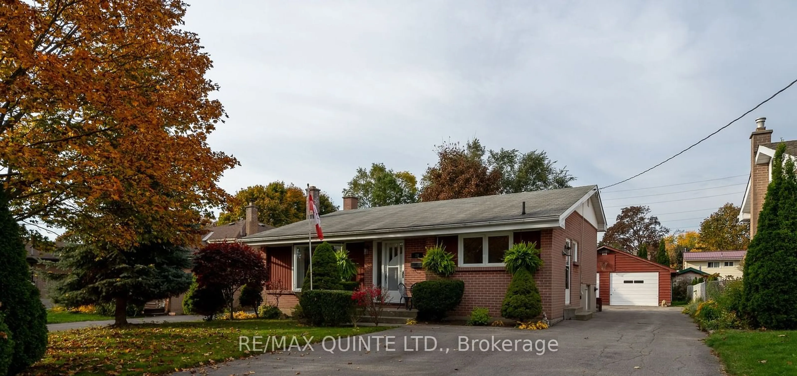This three-bedroom side split brick home offers a perfect blend of style and functionality. The large updated eat-in kitchen with a picture window overlooks a sunken family room with a cozy gas fireplace and convenient patio doors to the side yard, creating an inviting space for everyday living. The formal dining room, highlighted by a striking smoked glass feature wall, connects seamlessly to the separate living room with a large south-facing picture window that fills the space with warm natural light. Upstairs, you'll find three generously sized bedrooms, including a spacious primary bedroom, all served by a shared family bathroom. The lower level provides additional living space with a rec room featuring pine wainscotting and a wet bar, ideal for entertaining or relaxing. The mostly finished basement offers plenty of storage, ensuring functionality for a busy household. The homes brick exterior is accented by charming archway features and beautiful landscaping adding to its corner lot curb appeal. The fully fenced back and side yards include a raised patio, perfect for outdoor dining, gardening, or simply enjoying time with family and friends. This home combines character, comfort, and practicality in a sought-after design. The home is located in the mature and sought after neighbourhood of East Hill convenient to shopping, restaurants, grocery stores and 1 km from Belleville General Hospital. Home inspection is available.
Inclusions: Fridge (2011), stove (2011), dishwasher, microwave, washer, dryer, freezer (washer/dryer new in 2023)
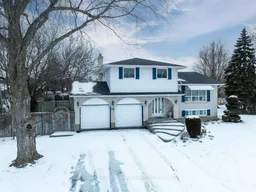 40
40

