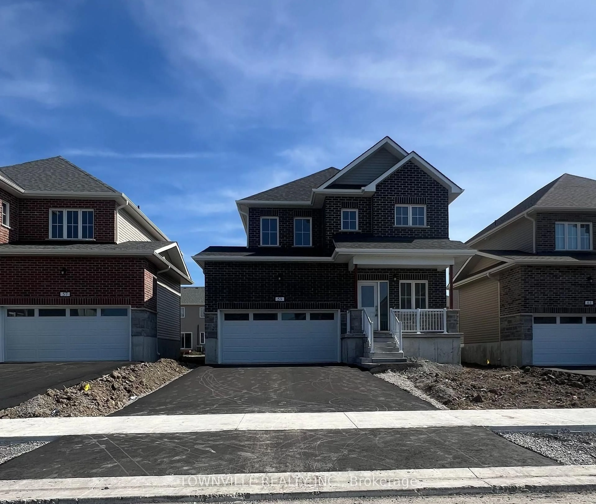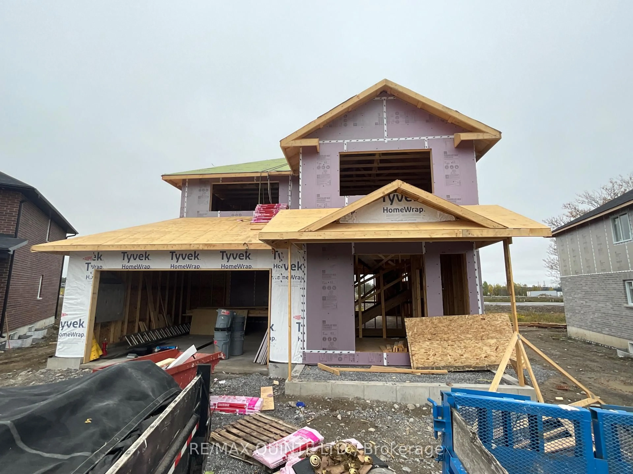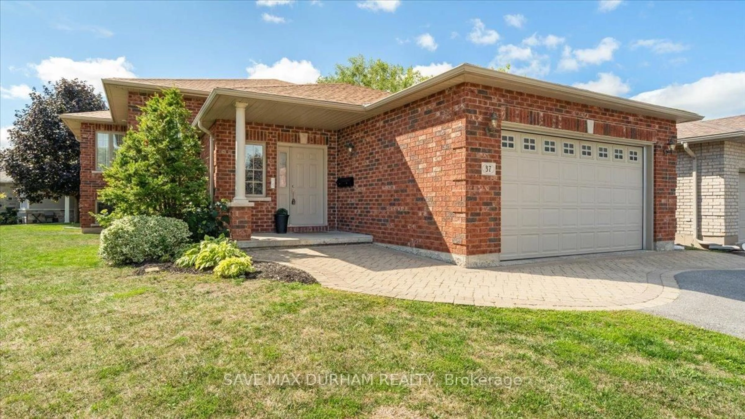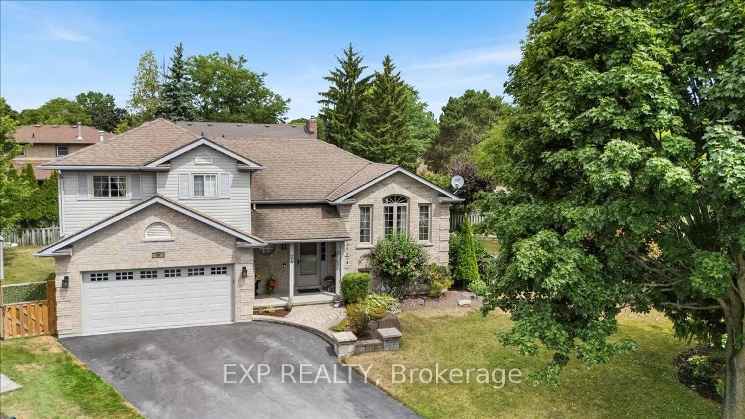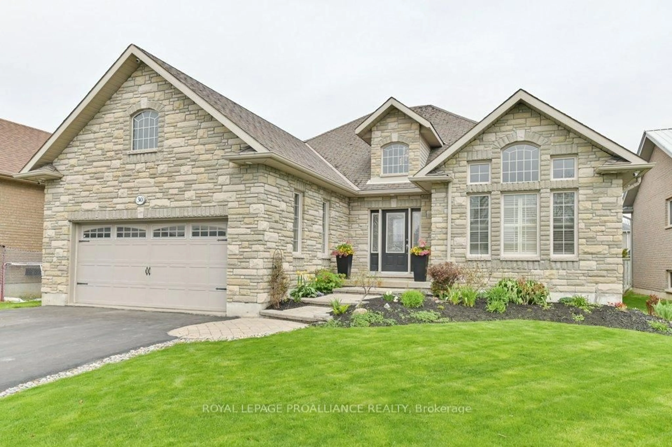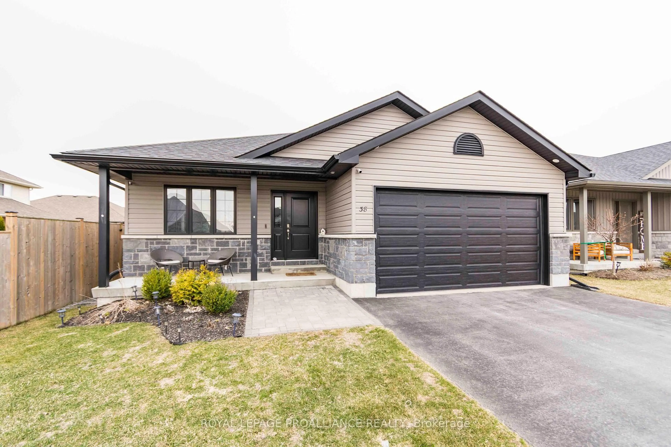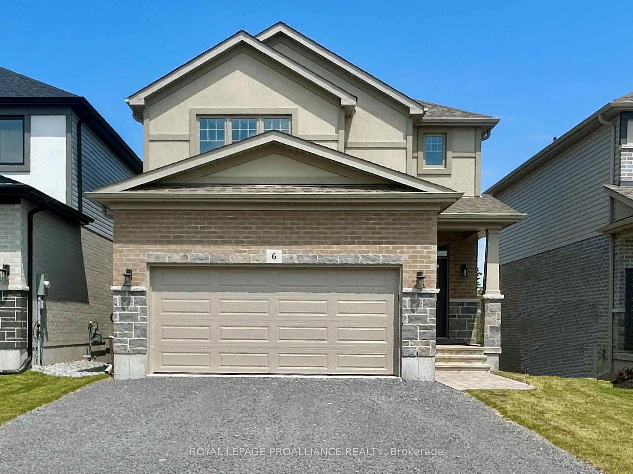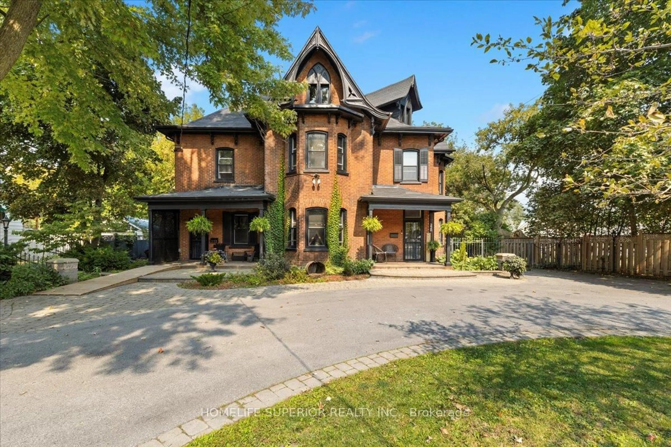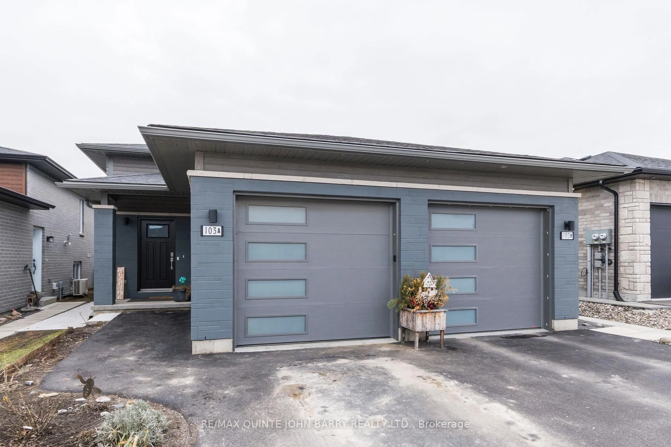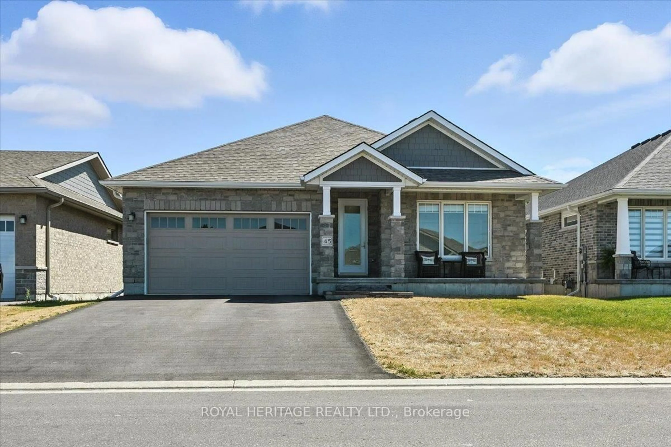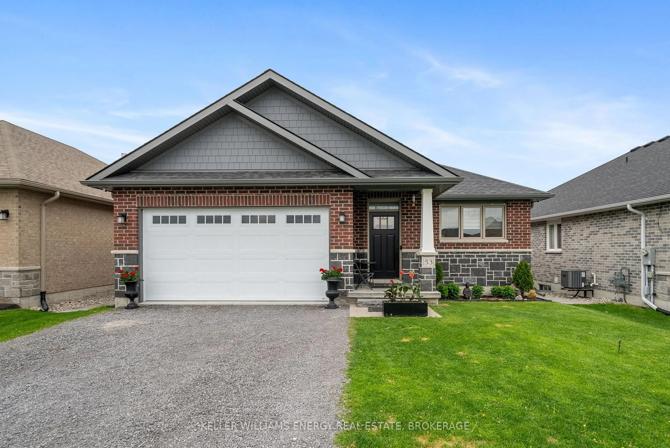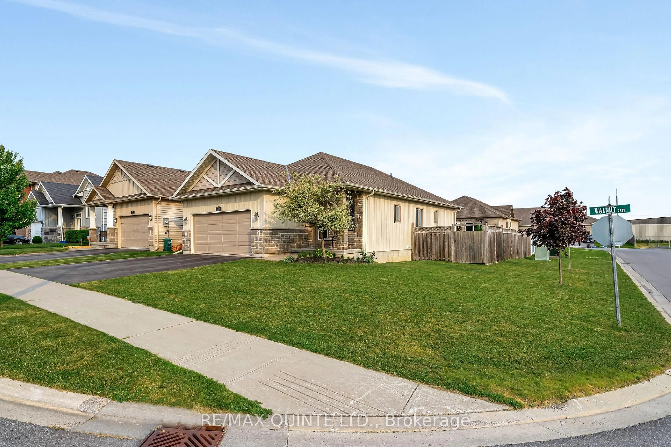Welcome to this beautifully designed 5-bedroom, 3-bathroom bungalow nestled in the sought-after Bell Creek Estates. Offering a perfect blend of style and functionality, this home features an open-concept living and dining area, ideal for entertaining. The custom U-shaped kitchen boasts granite countertops and ample cabinetry, with sliding glass doors from the dining area leading to a spacious deck - perfect for morning coffee or summer BBQs. The primary suite is a true retreat, featuring two closets and a luxurious 4-piece ensuite with double sinks. Two additional bedrooms, a 4-piece bath, and a convenient laundry closet complete the main level. Head downstairs to find a spacious rec room, two additional bedrooms, and another 4-piece bathroom, offering the perfect setup for guests or extended family. Outside, enjoy your private heated in-ground pool, a gorgeous deck with a pergola, overlooking your backyard oasis and fenced-in gardens. The attached 2-car garage and quiet cul-de-sac location make this home a rare find!
Inclusions: Fridge, Stove, Built-in Microwave, Washer, Dryer, Window Coverings, ELFs, Shelves in Living Room, Pool Table, Pool & Related Equipment
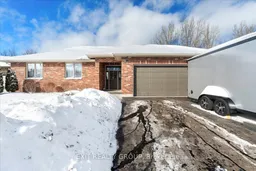 41
41

