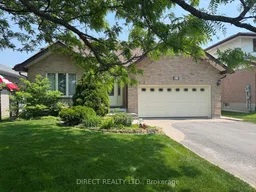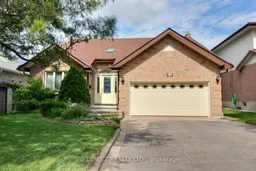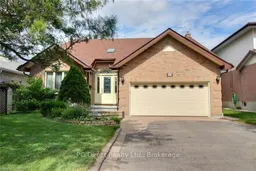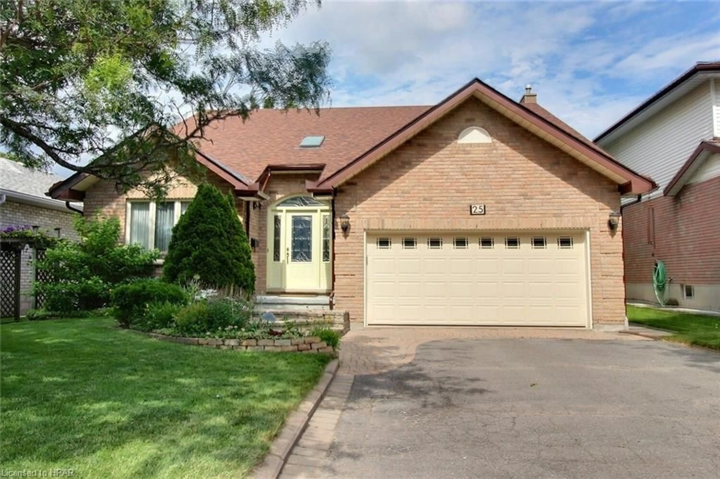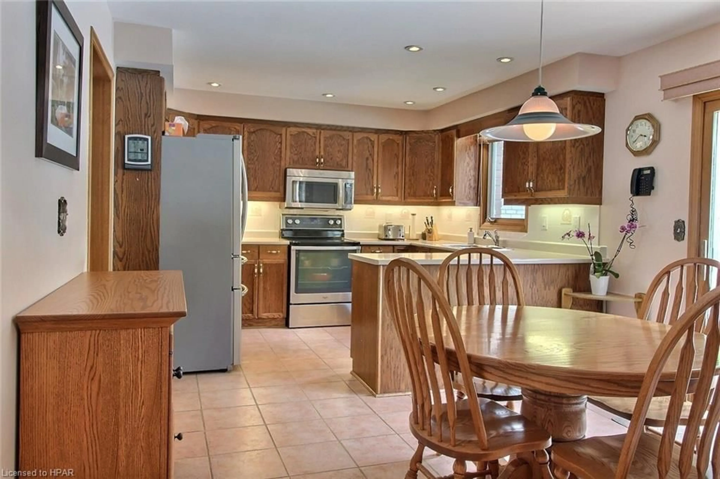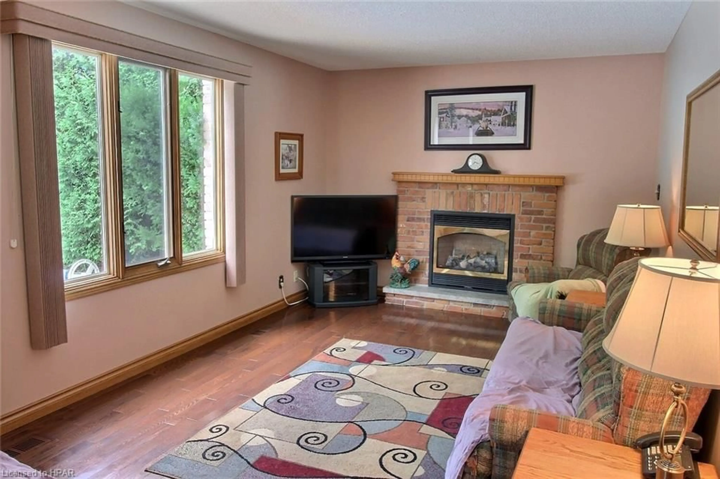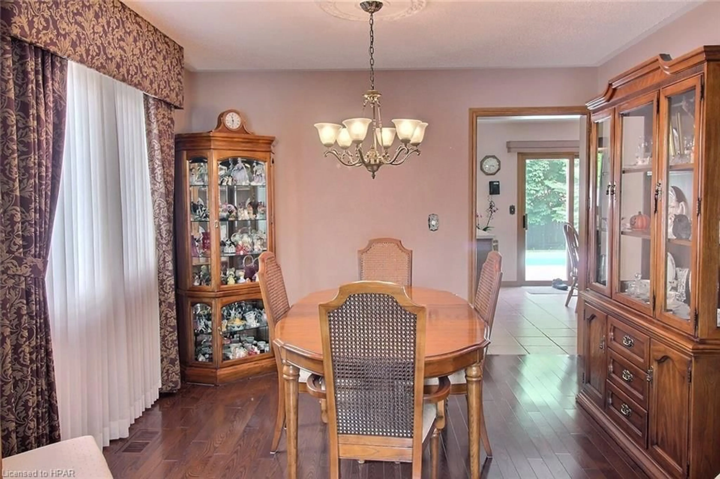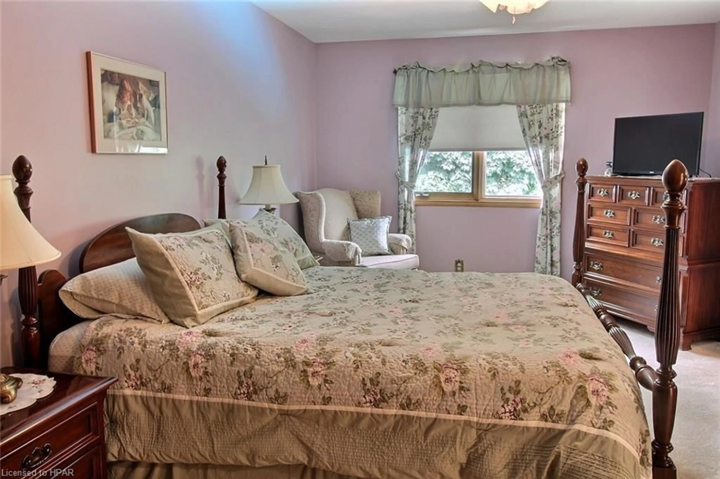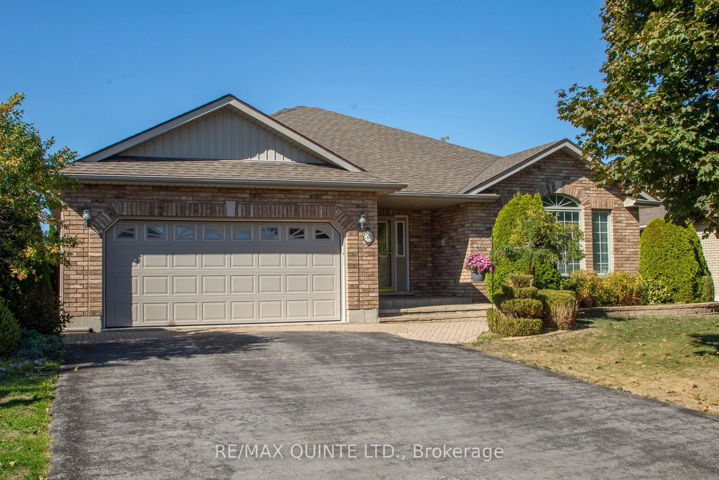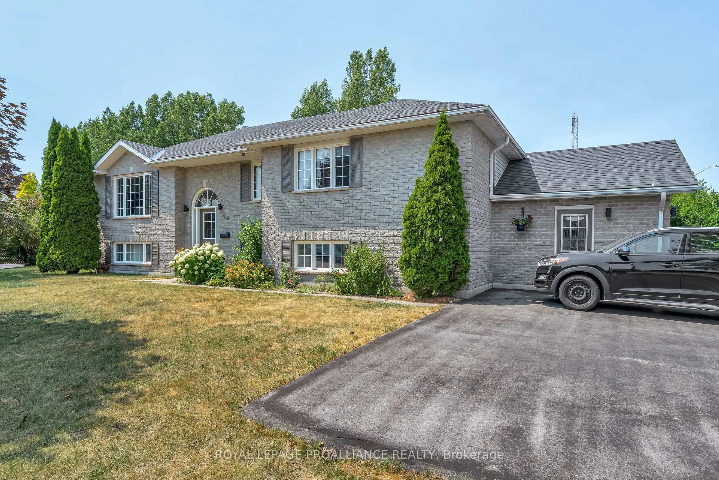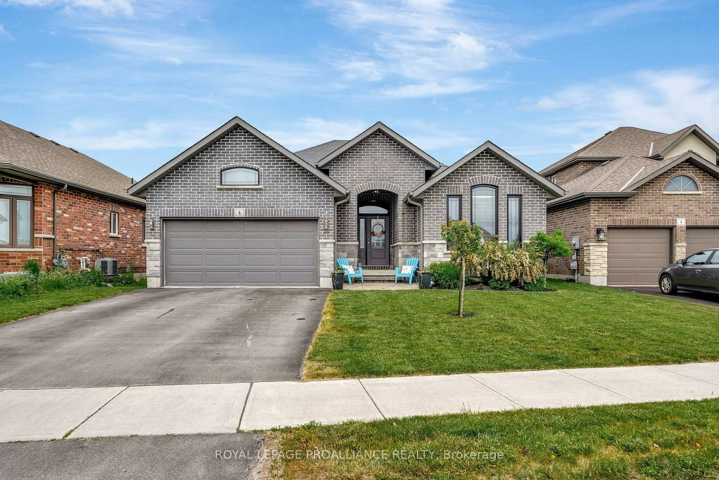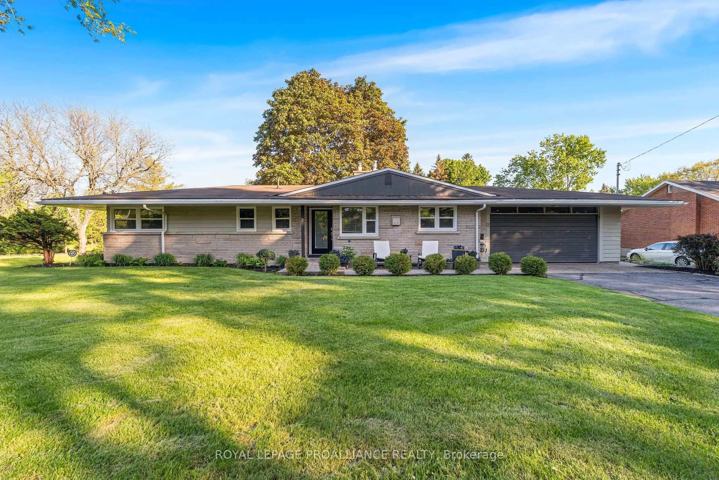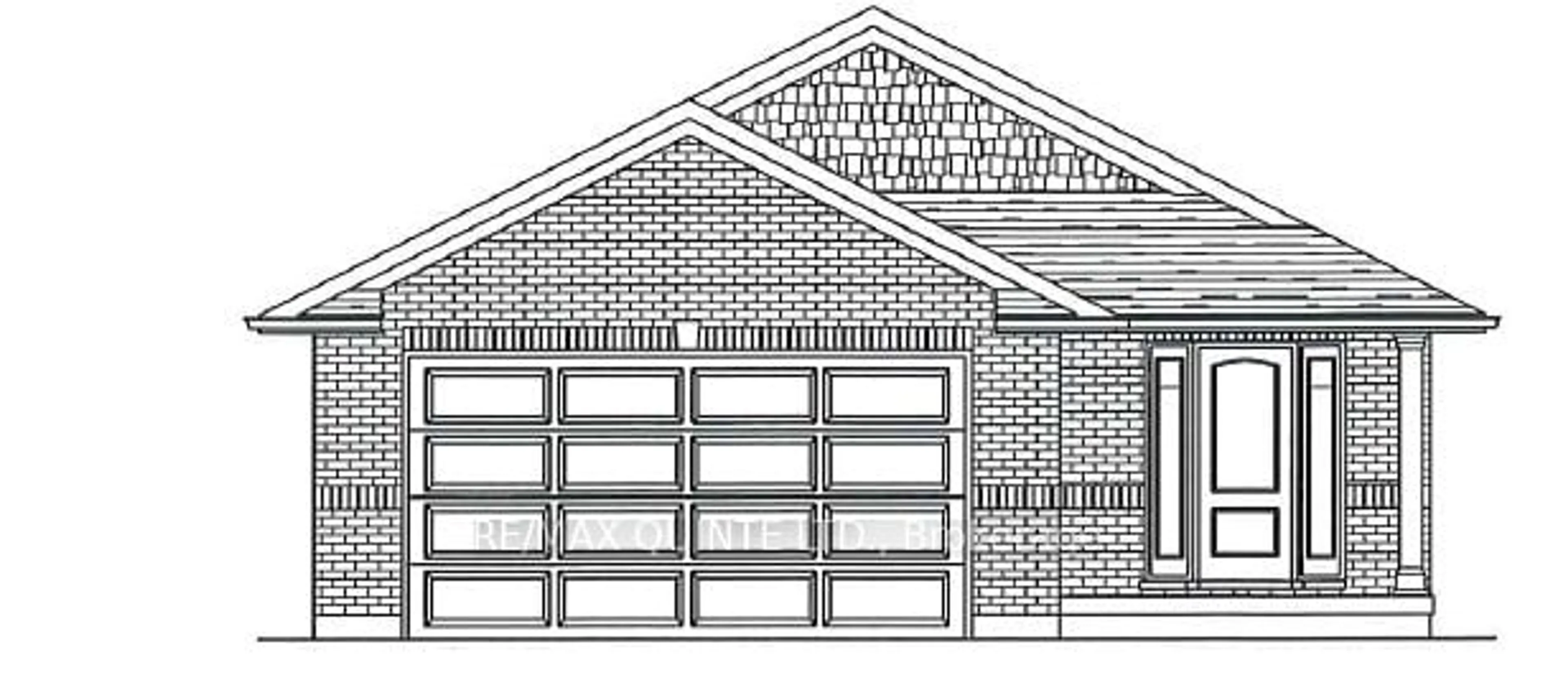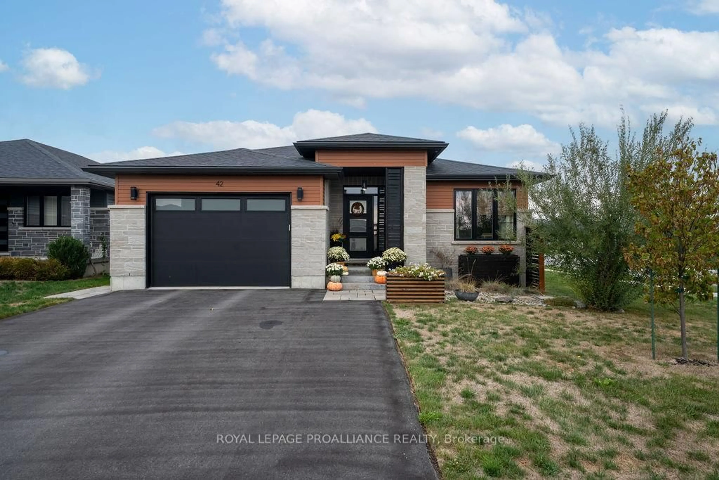25 Dungannon Dr, Belleville, Ontario K8P 5E7
Contact us about this property
Highlights
Estimated valueThis is the price Wahi expects this property to sell for.
The calculation is powered by our Instant Home Value Estimate, which uses current market and property price trends to estimate your home’s value with a 90% accuracy rate.Not available
Price/Sqft$344/sqft
Monthly cost
Open Calculator
Description
Visit REALTOR® website for additional information. Discover your dream home in this charming 3-bedroom, 2.5-bathroom residence, radiating warmth and elegance with abundant natural light. Each room is thoughtfully designed to maximize comfort and style, creating a harmonious living experience. The master suite is a serene retreat with an ensuite bath, while the additional bedrooms offer generous space and versatility. The open-concept living and dining areas provide a cozy atmosphere perfect for entertaining. Step outside to a beautiful yard featuring an inviting inground pool, ideal for relaxation and outdoor gatherings. The well-maintained lawn includes a convenient sprinkler system, ensuring lush greenery year-round. Embrace the charm and convenience of this exceptional property, perfectly suited for your lifestyle.
Property Details
Interior
Features
Main Floor
Family Room
5.92 x 3.53Hardwood Floor
Dining Room
3.00 x 3.53Tile Floors
Kitchen
5.99 x 3.53Tile Floors
Bathroom
1.30 x 1.752-piece / tile floors
Exterior
Features
Parking
Garage spaces 2
Garage type -
Other parking spaces 4
Total parking spaces 6
Property History
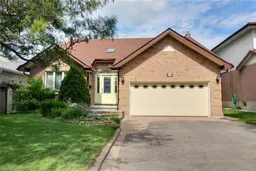 12
12