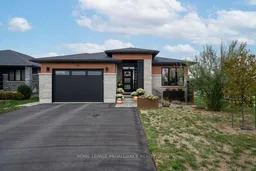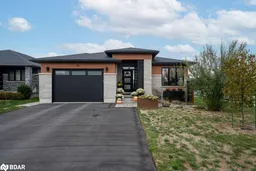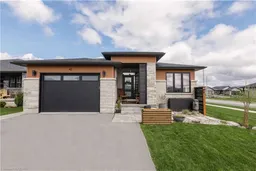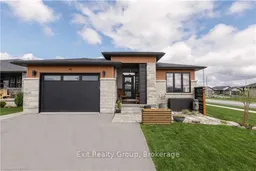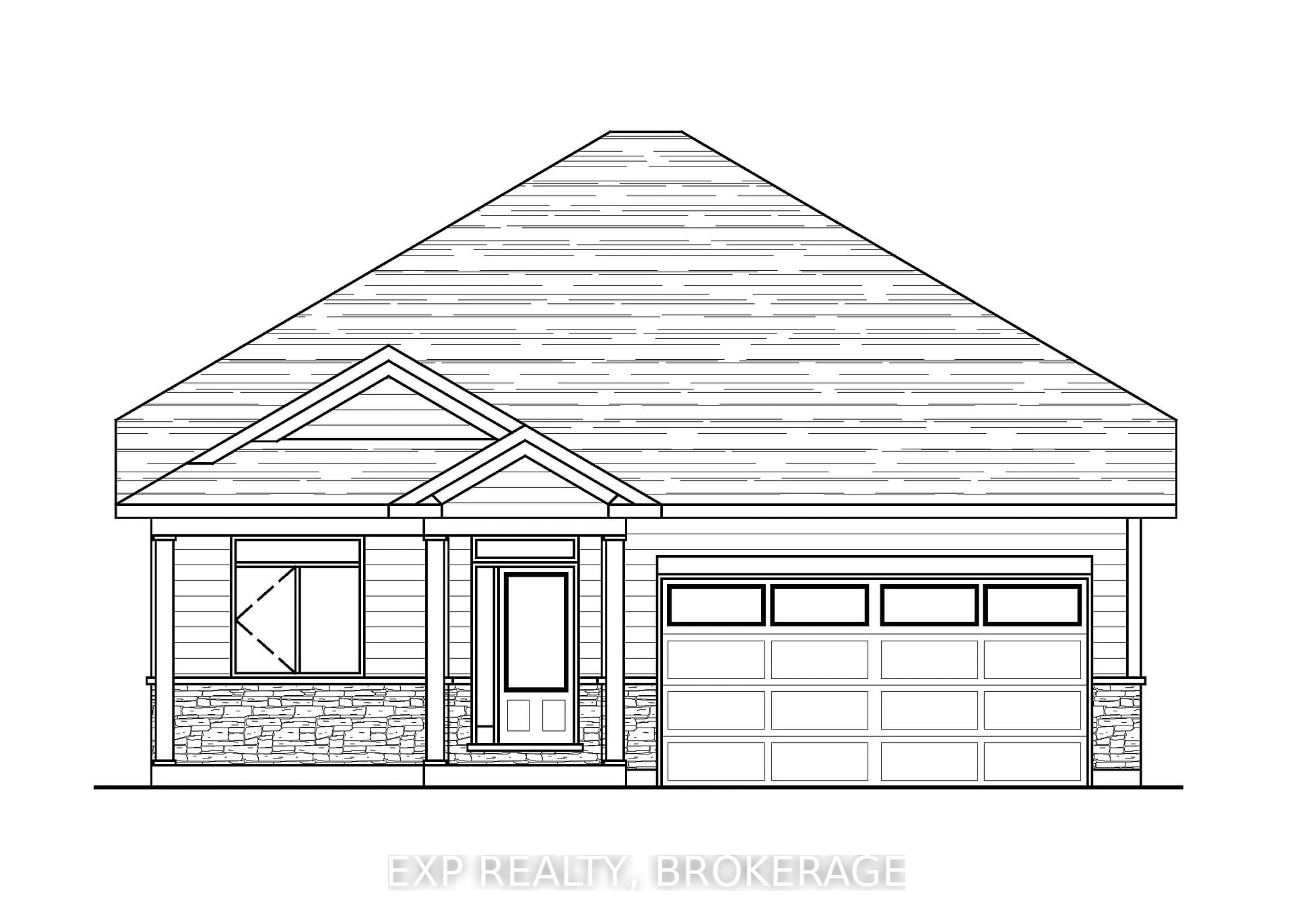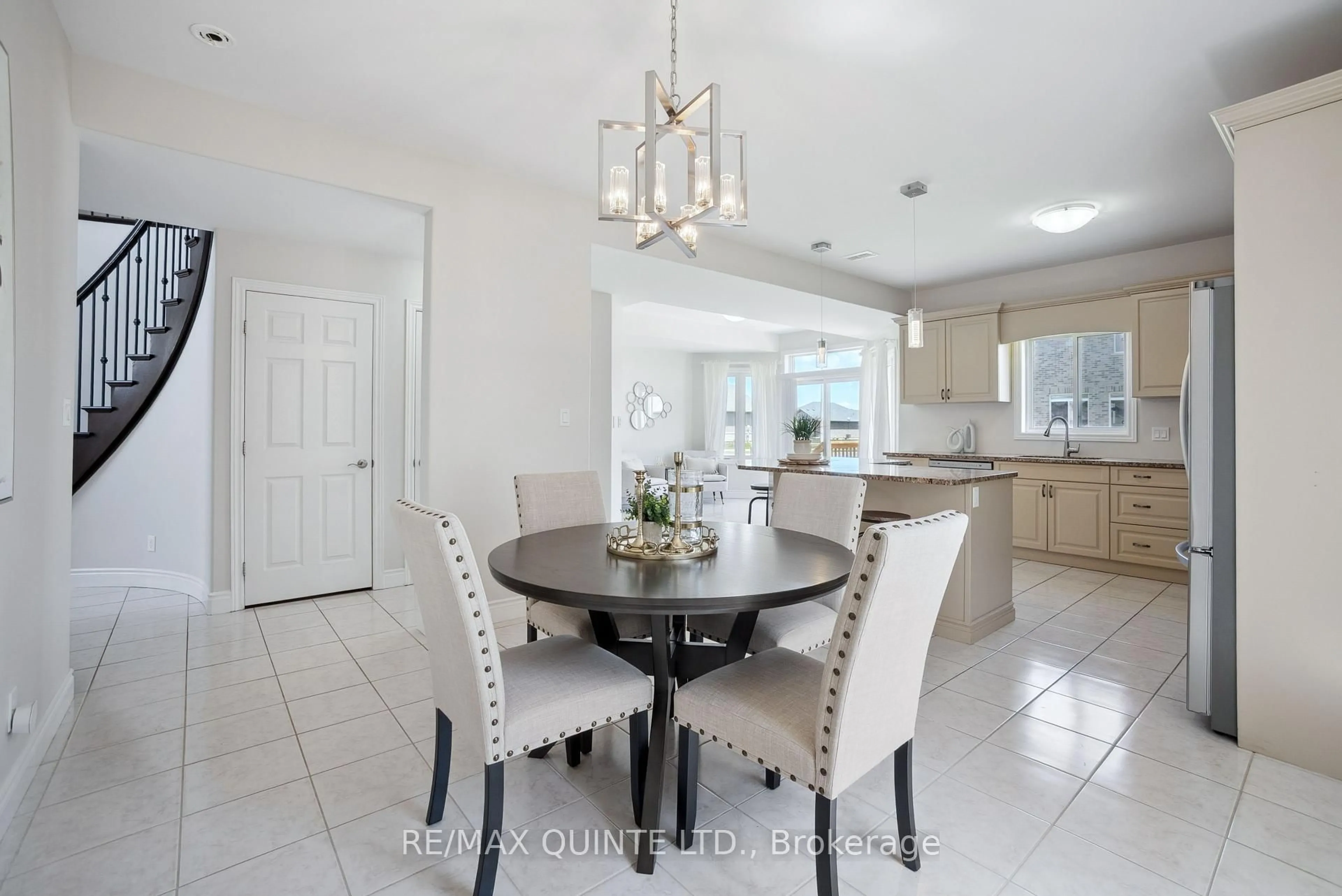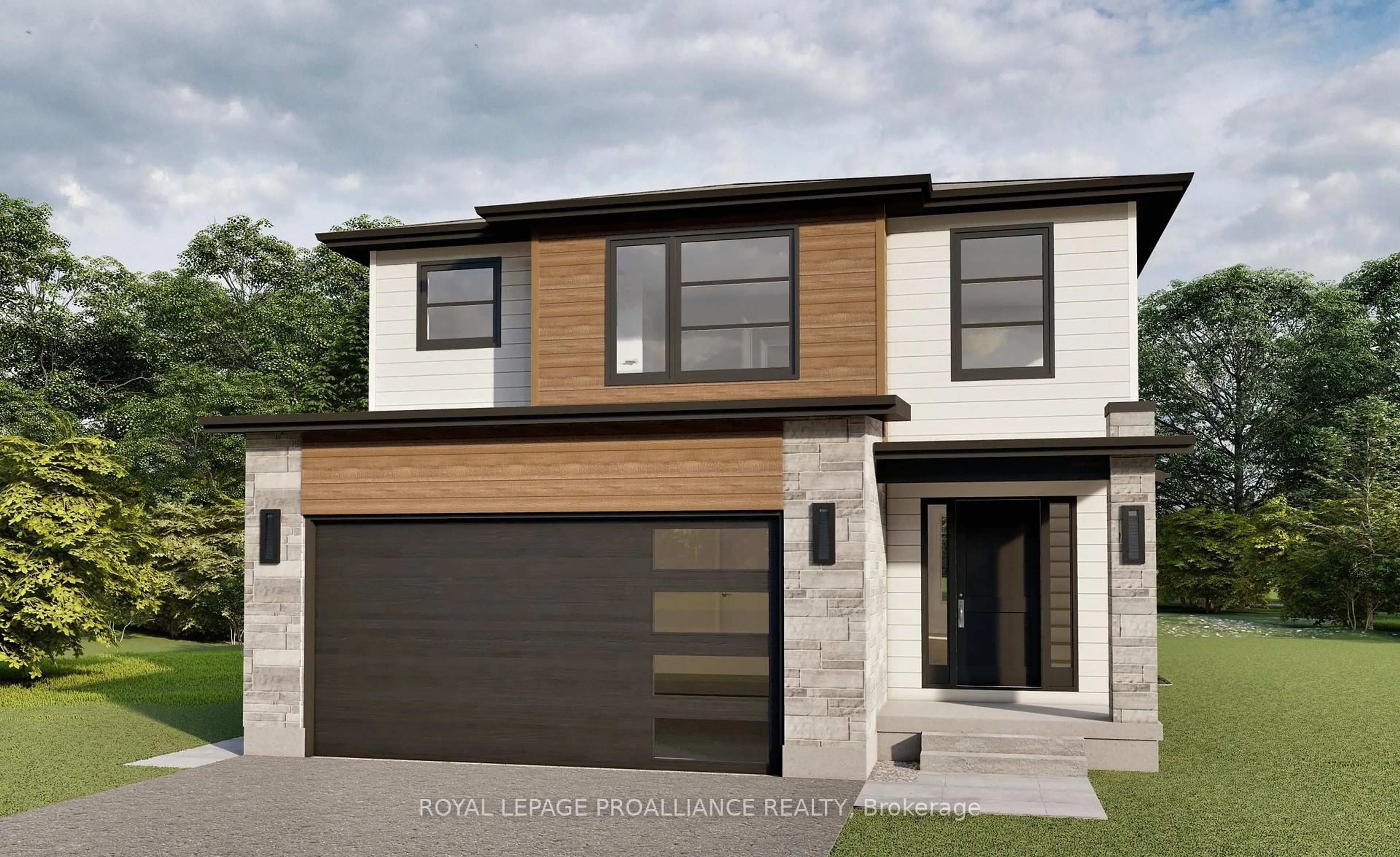Want a new home but love character? This spacious 5 year old home in Potters Creek delivers style and space that is not cookie cutter. The modern exterior with accents of stone draws you in to this fully finished and spacious 3+1 bedroom with an open concept living area, patio doors to two tiered deck with gazebo overlooking the private fenced yard on a large corner lot. Primary suite, large second bedroom and the third is perfect for guests or home office. Room for everyone with the finished lower level featuring double room family space for movie nights, parties + exercise space, a large 4th bedroom, full bath & large utility room with laundry & storage space. This location is a walk to the park for the kids to play or for a game of pickle ball. A family friendly neighbourhood close to schools, parks, shopping, golf courses or the waterfront trail on the Bay of Quinte and just across the bridge from Prince Edward County wineries and beaches along Lake Ontario. Belleville, the friendly city, is the place to be whether you are retiring, starting out, simplifying your life or raising a family. Only minutes to CFB Trenton, VIA rail and easy access to the 401 for commuters.
Inclusions: fridge; stove; dishwasher; micro/fan; washer & dryer; light fixtures; garage door opener & remote(s); gazebo
