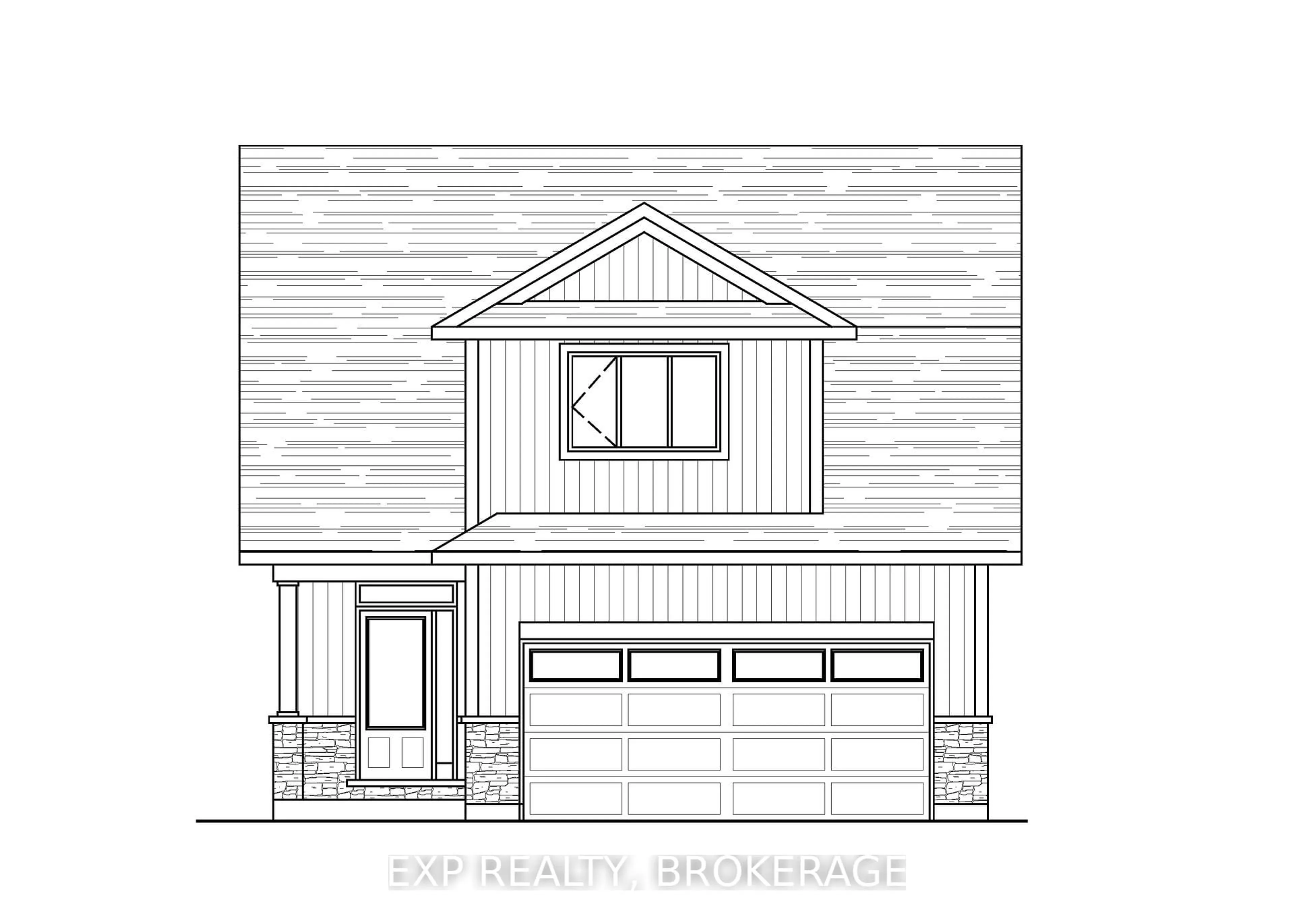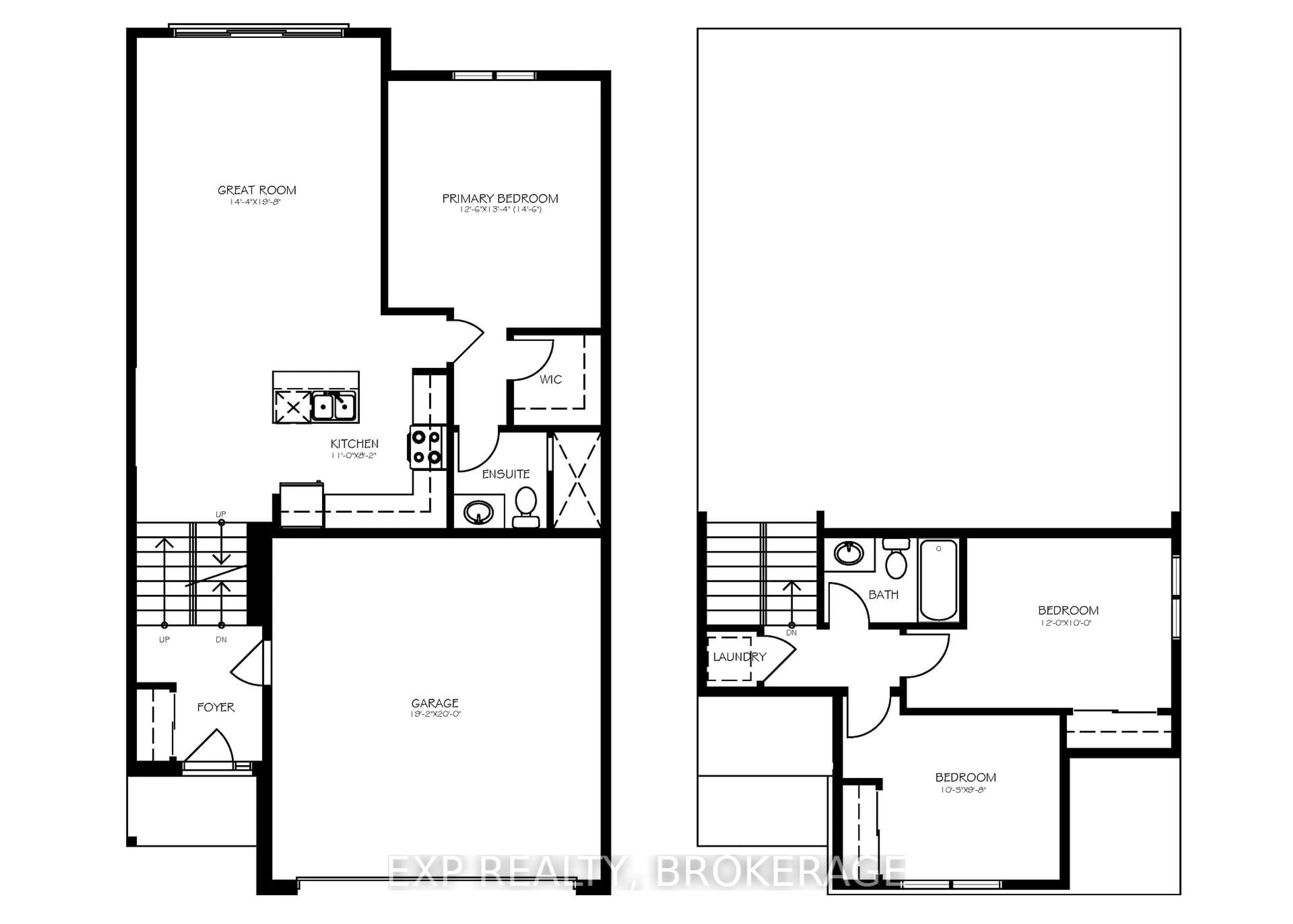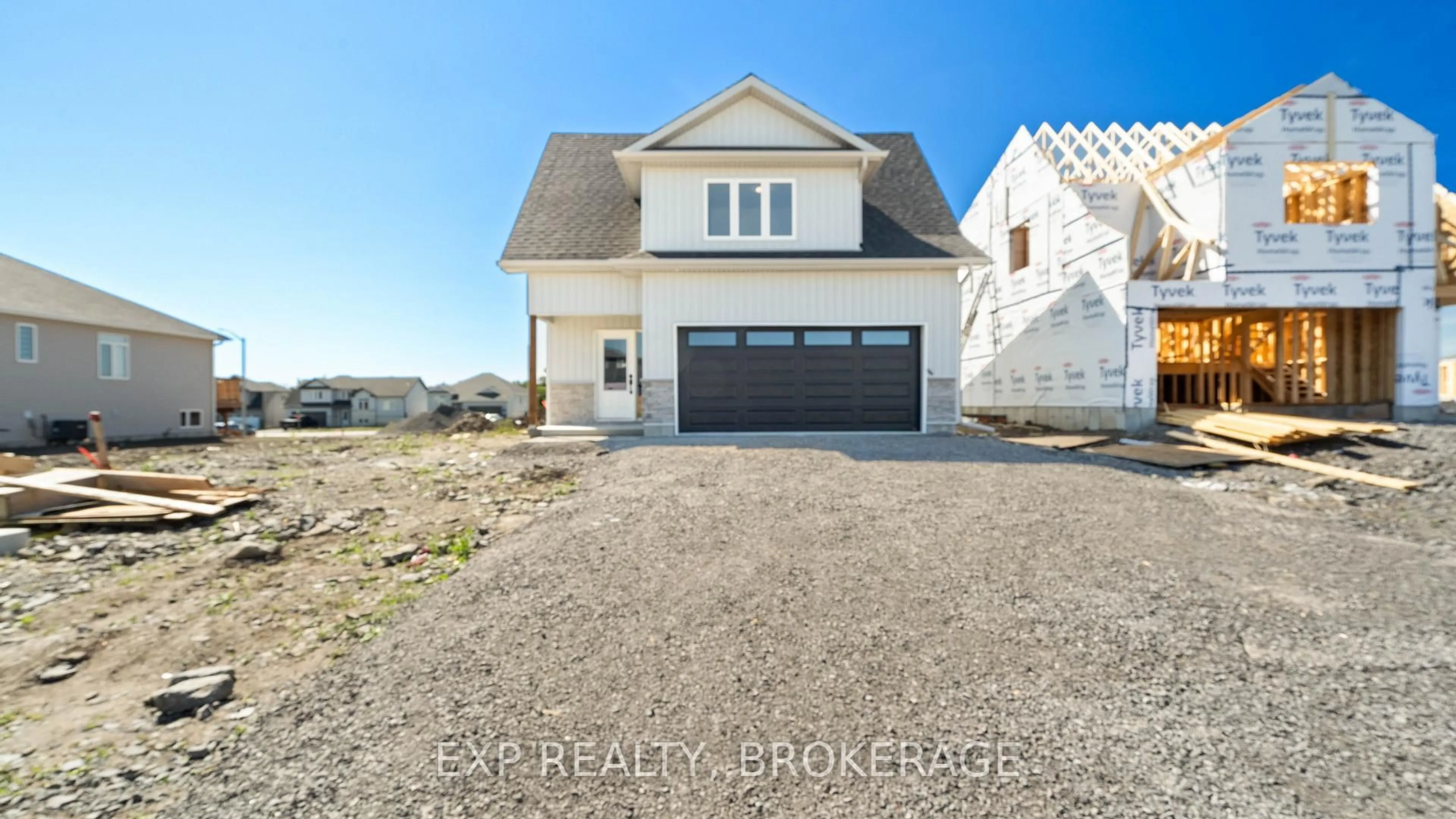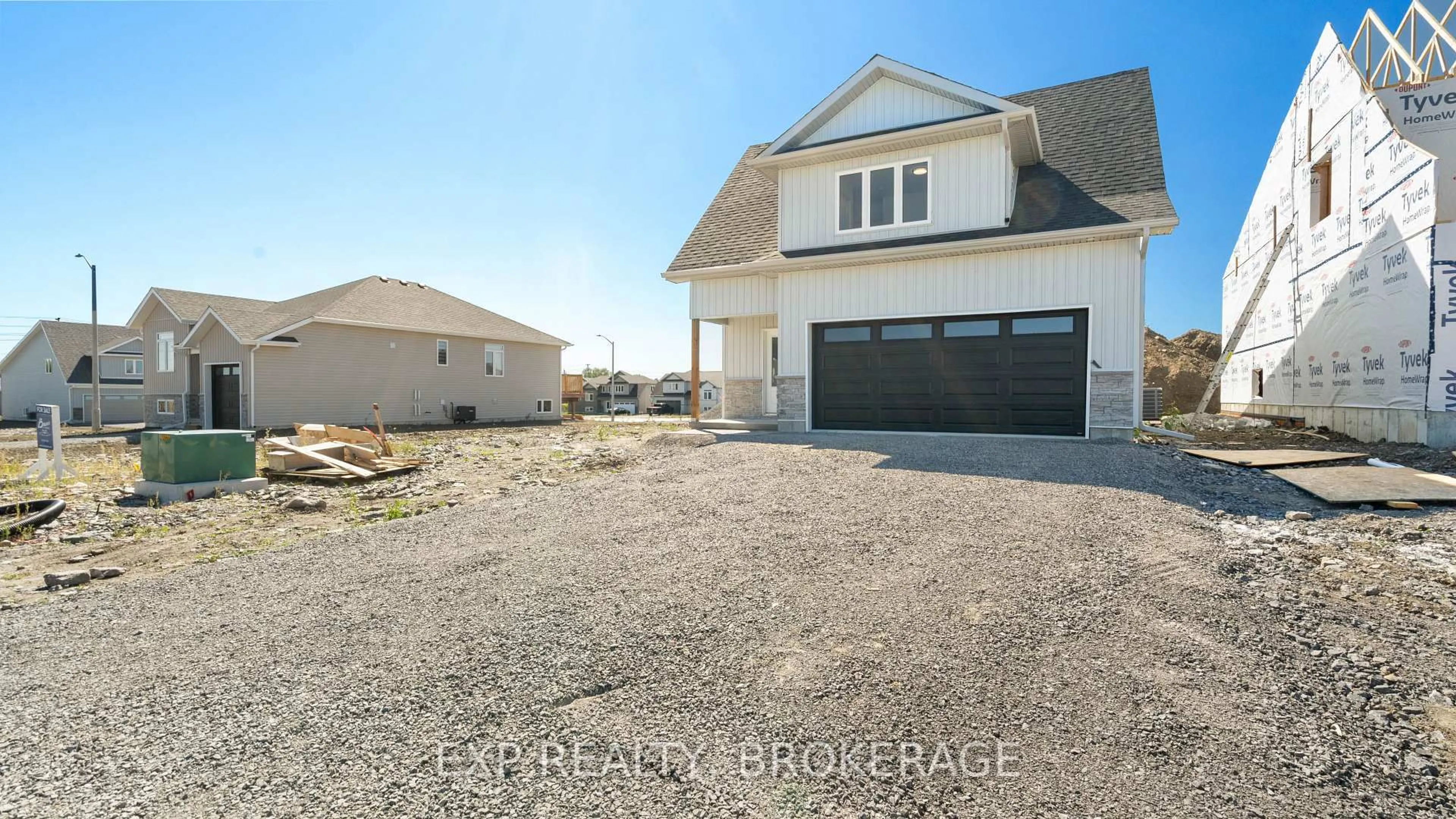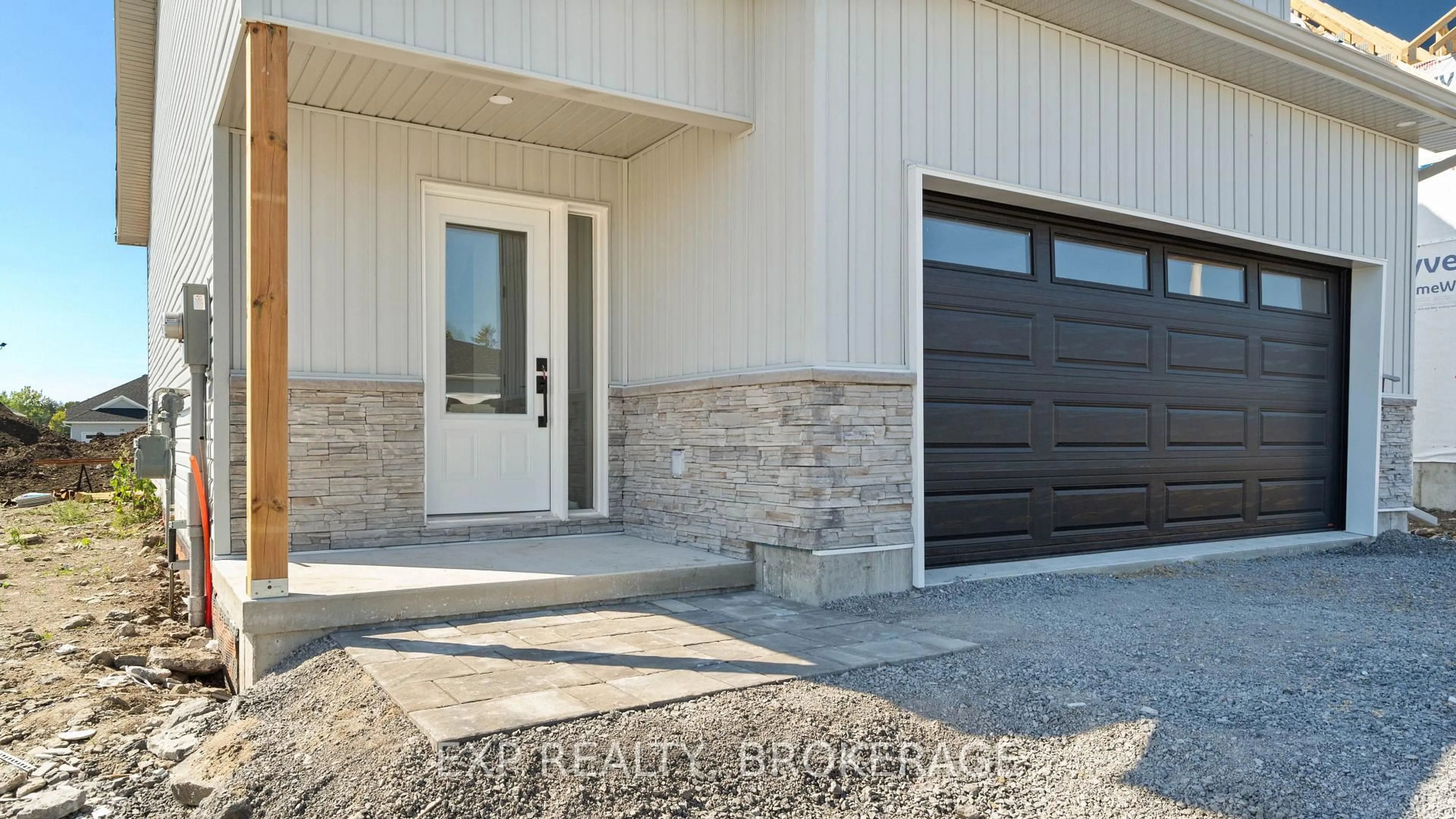15 SUMMIT (Lot 53) Cres, Belleville, Ontario K8N 0A2
Contact us about this property
Highlights
Estimated valueThis is the price Wahi expects this property to sell for.
The calculation is powered by our Instant Home Value Estimate, which uses current market and property price trends to estimate your home’s value with a 90% accuracy rate.Not available
Price/Sqft$519/sqft
Monthly cost
Open Calculator
Description
Built by Brauer Homes, this affordable gem is perfectly situated on a quiet crescent, just steps from Clifford Sonny Belch Park, the Quinte Sports & Wellness Centre, and nearby schools. Enjoy modern living with easy access to schools, shopping, and all amenities, plus quick connectivity to Highway 401 for commuters. This thoughtfully designed split-bungalow home combines quality craftsmanship with an unbeatable location. The main level features an open-concept layout with 9-ft ceilings and a stylish kitchen island overlooking the bright living area, perfect for entertaining or relaxing. The main-floor primary suite offers a walk-in closet and a 3-piece ensuite bathroom for added comfort. Upstairs, you'll find two additional bedrooms, a laundry closet, and a full bathroom, providing flexible space for families, guests, or a home office. Whether you are a first-time buyer, a growing family, or looking to downsize, this move-in-ready home offers comfort, convenience, and exceptional value. Additional highlights include: sodded lot and front stone walkway included; customizable floor plans and finishes available; an optional finished basement for additional living space. Other models are available in Highpoint Village. Don't miss your opportunity to own a brand-new home in a fantastic neighbourhood where modern design meets everyday convenience!
Property Details
Interior
Features
Main Floor
Kitchen
3.35 x 2.49Great Rm
4.37 x 5.84Primary
3.81 x 4.06Exterior
Features
Parking
Garage spaces 2
Garage type Attached
Other parking spaces 2
Total parking spaces 4
Property History
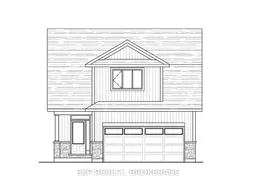 31
31
