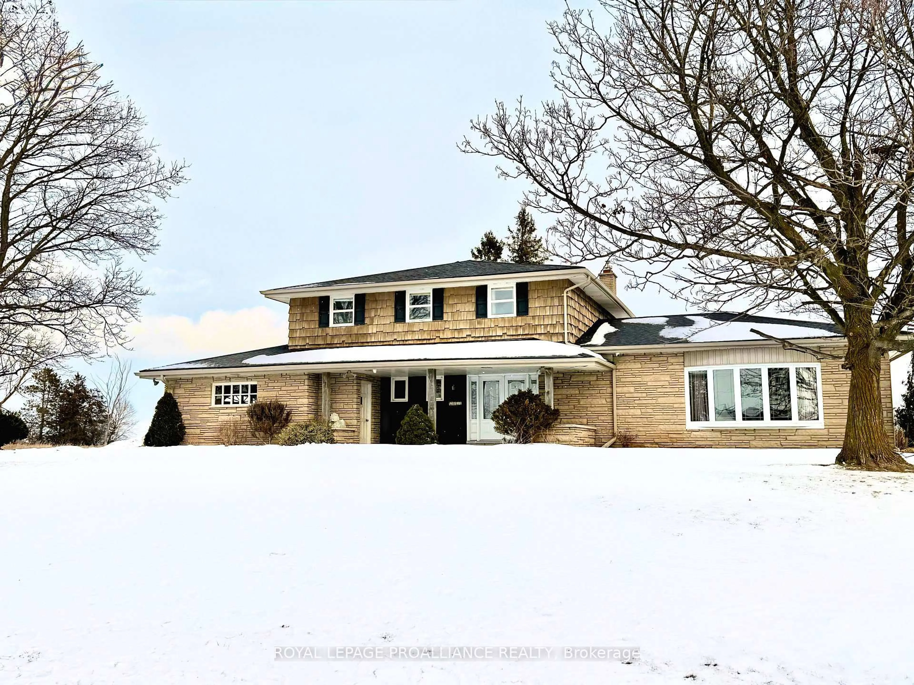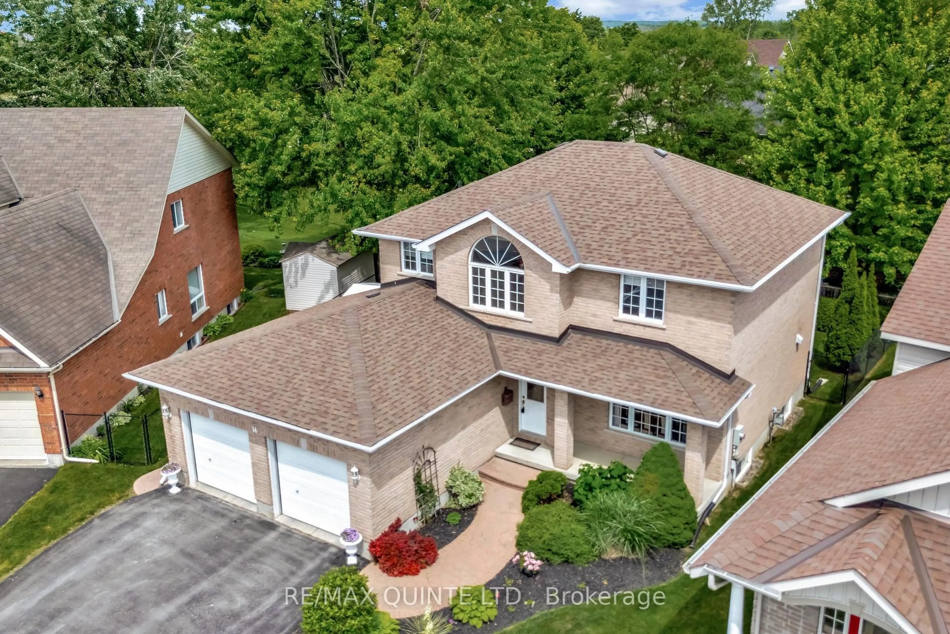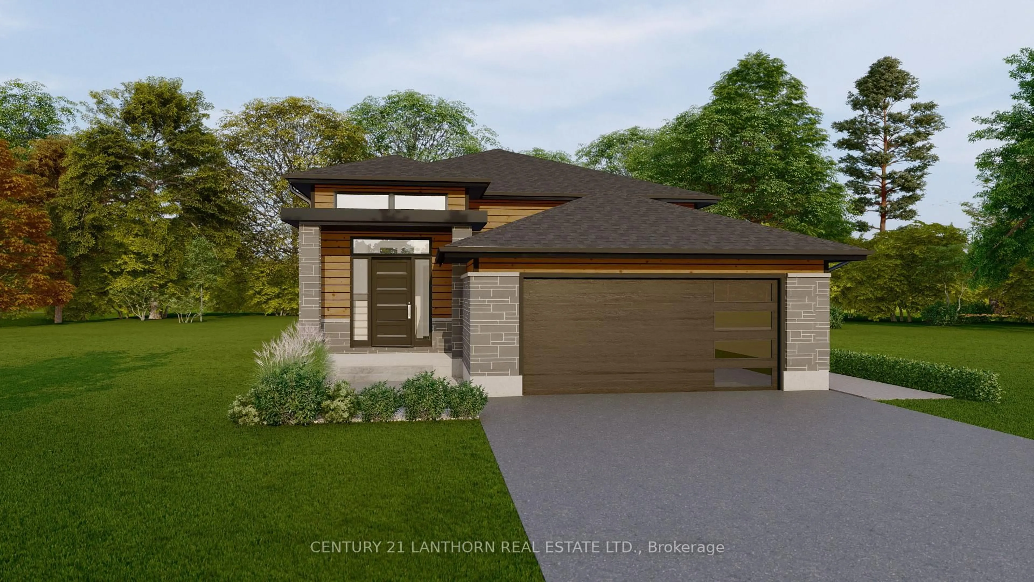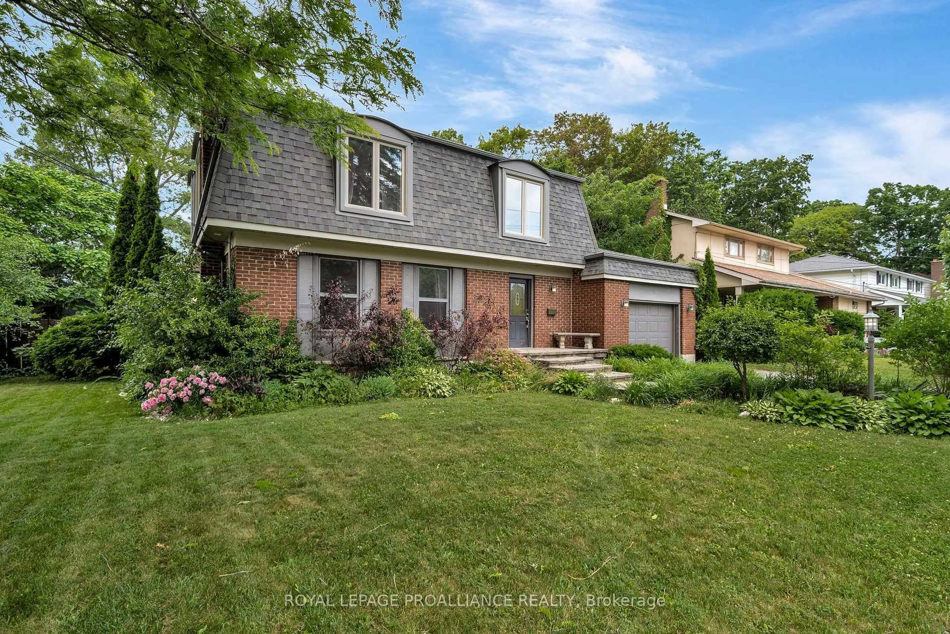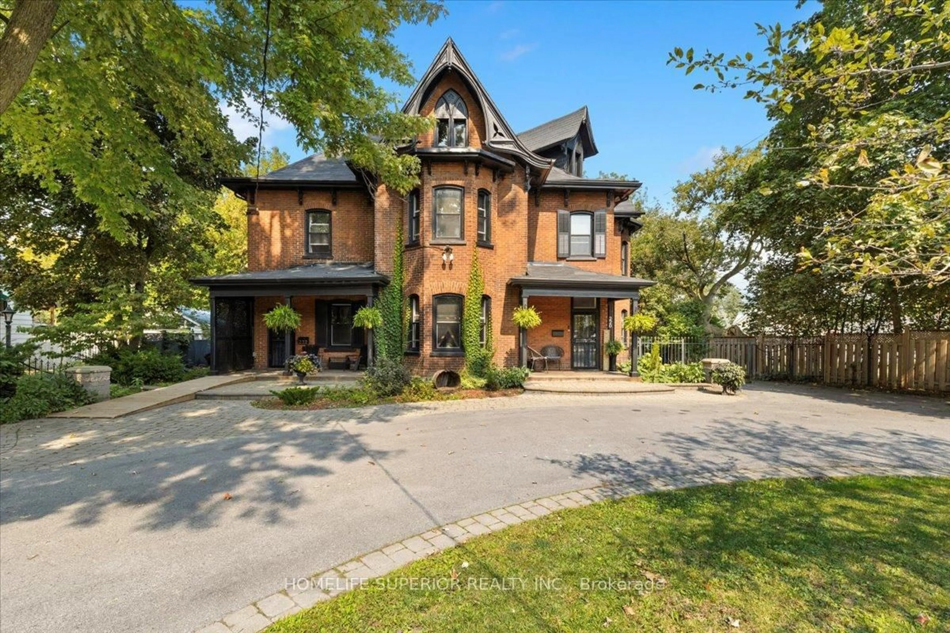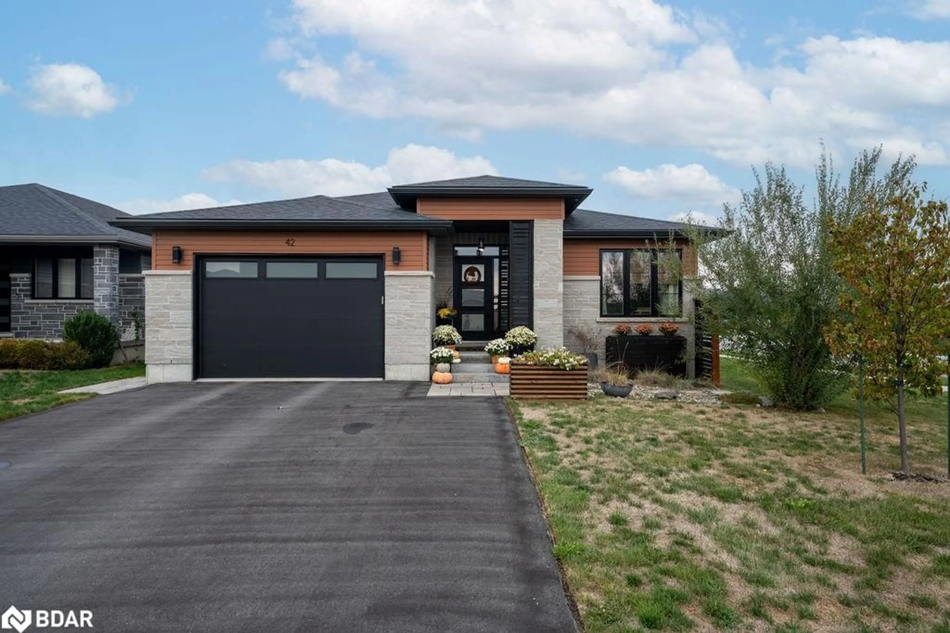5 bedroom, 3 bathroom all brick bungalow with more than $46,000 in builder upgrades. Welcome to 6 Kempton Avenue's Queensboro model in desired Settlers Ridge. Enter via the tiled front foyer or through the attached double garage mudroom with laundry. Front door & dining transom window feature provides natural sunlight through this refined open plan. Kitchen cabinetry in a soft cream tone with complimenting backsplash, under valance lighting & sparkle quartz countertops with long breakfast bar peninsula island overlooks the sizeable great room with 10 foot ceilings & gas fireplace. Private primary with coffered ceiling element, walk in closet & spa-like ensuite with step in glass & tiled shower + large corner soaking tub. 3 bedrooms on this main level & second full bath. Finished basement provides a massive recreation room, 2 additional bedrooms & another full bath. Fabulous storage in the maintained utility room. Many exterior perks with front interlocking walkway, established mature perennial gardens & irrigation system. Rear decking offers a sheltered covered area or open sun exposure on the extended portion. Pot lit soffit lighting, Gas BBQ line & stylish railing overlooks the fully fenced open yard & healthy Sand Cherry tree. Tasteful finishings combined with functional family living @ 6 Kempton Avenue, now available for your viewing.
Inclusions: Refrigerator, Stove, Dishwasher, Built-In Microwave, Washing Machine, Dryer, TV Wall Mount x3, Blinds, Rods, Curtains, Fixed Bedroom Shelving, Fixed Shelving in Garage, Garage Door Opener, Doorbell
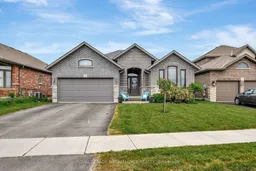 50
50

