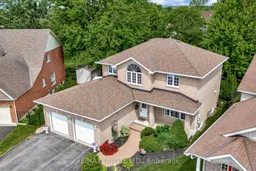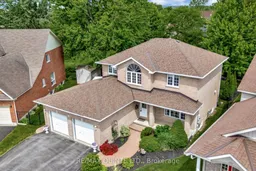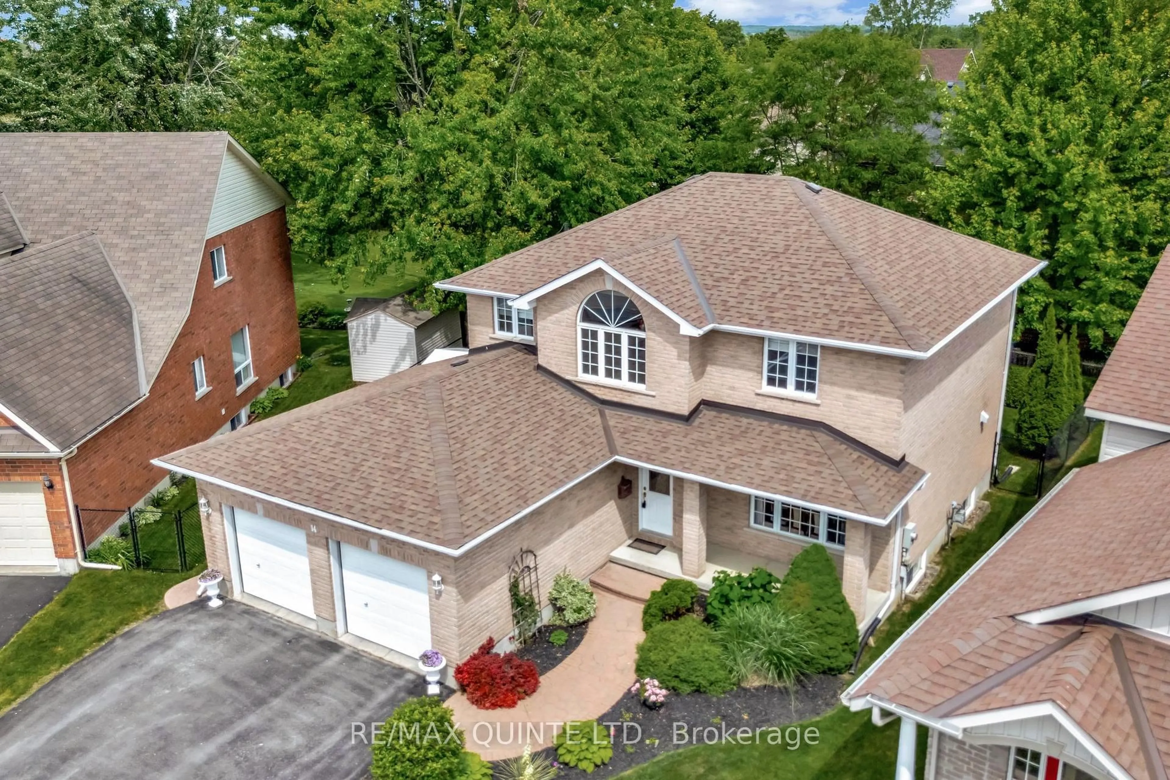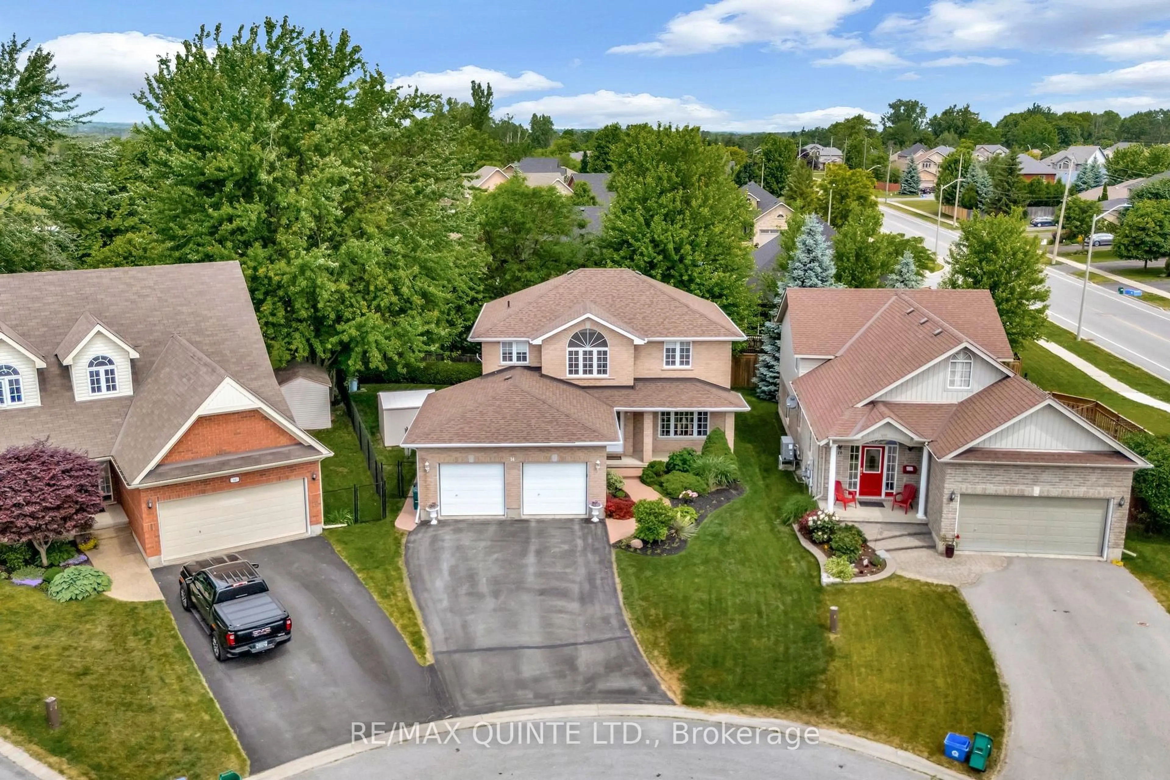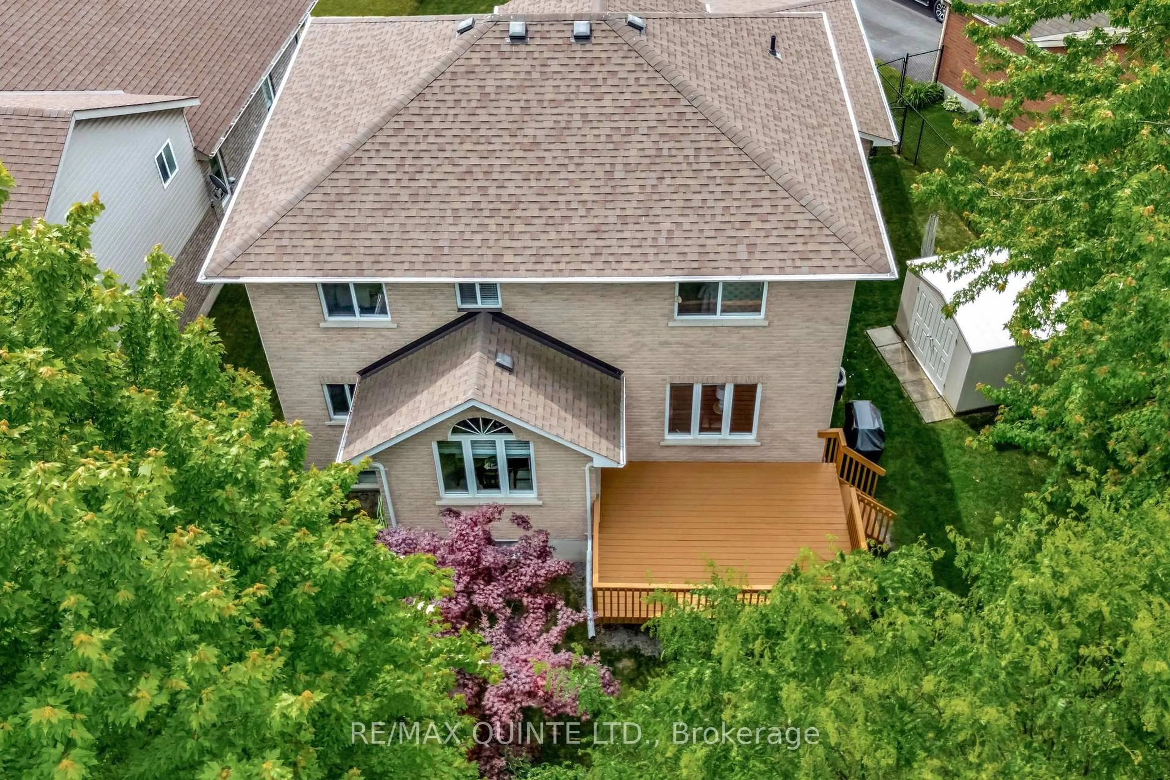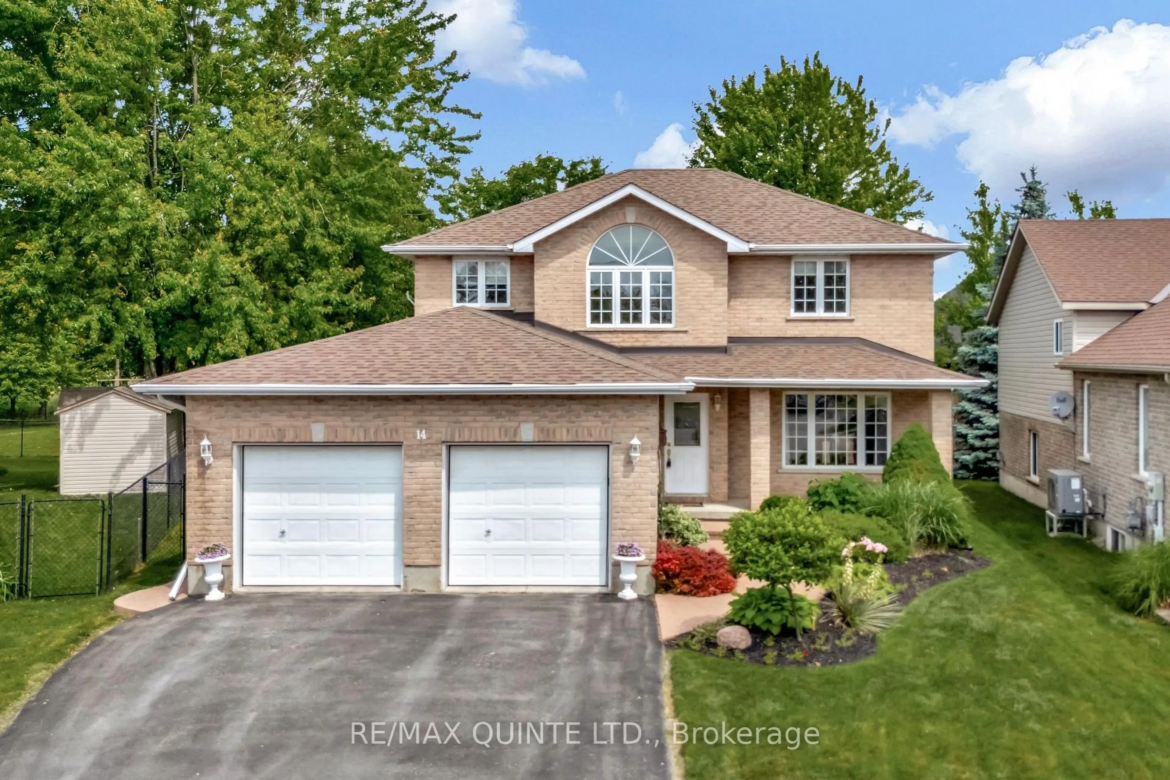14 Hilton Pl, Belleville, Ontario K8P 5N2
Contact us about this property
Highlights
Estimated valueThis is the price Wahi expects this property to sell for.
The calculation is powered by our Instant Home Value Estimate, which uses current market and property price trends to estimate your home’s value with a 90% accuracy rate.Not available
Price/Sqft$402/sqft
Monthly cost
Open Calculator
Description
Welcome to 14 Hilton Place! A spacious, sun-filled 4-bedroom, 4-bathroom home nestled in a warm, family-friendly neighbourhood. Step into the large, welcoming foyer and take in the elegance of the grand staircase, setting the tone for the thoughtful design throughout this beautifully crafted 2-storey home. The main level offers a perfect blend of functionality and charm with a sunken living room featuring a cozy gas fireplace, front office or formal dining area, and a well-appointed kitchen with quartz countertops (2014) and ample prep space. Glass patio doors off the dining area lead to a fully fenced backyard, ideal for kids, pets, and summer entertaining. The spacious deck (built in 2003) adds even more room for outdoor living. Convenience is key with a main floor powder room, laundry area, and inside access to the attached 2-car garage complete with an EV plug to charge your vehicle with ease. Upstairs, you'll find new hardwood flooring throughout the hallway and bedrooms, including a generous primary suite with a walk-in closet and private ensuite. Two additional spacious bedrooms and a full bath ensure room for everyone. The finished basement adds even more versatility, featuring one bedroom and a full bath, making it perfect for a rec room, guest suite, home gym, or office - ideal for multi-generational living or accommodating visitors in comfort and privacy. A new HRV system (installed January 2025) keeps the air fresh year-round. Set in a tight-knit community with a great mix of families and retirees, 14 Hilton Place offers the perfect balance of privacy, comfort, and connection. Don't miss your chance to call this beautiful property home.
Property Details
Interior
Features
Main Floor
Living
5.64 x 4.31Fireplace
Bathroom
0.9 x 2.132 Pc Bath
Foyer
5.61 x 4.29Office
3.34 x 4.09Exterior
Parking
Garage spaces 2
Garage type Attached
Other parking spaces 2
Total parking spaces 4
Property History
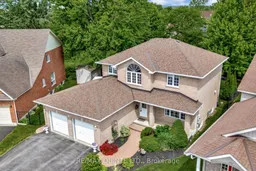 43
43