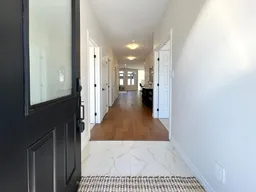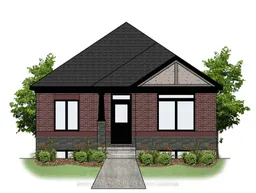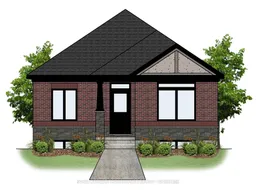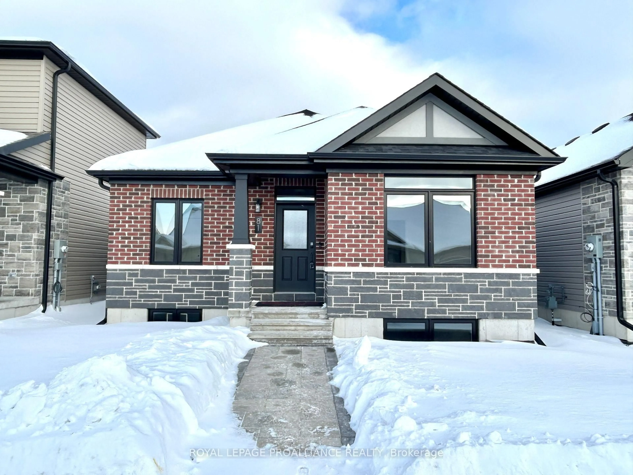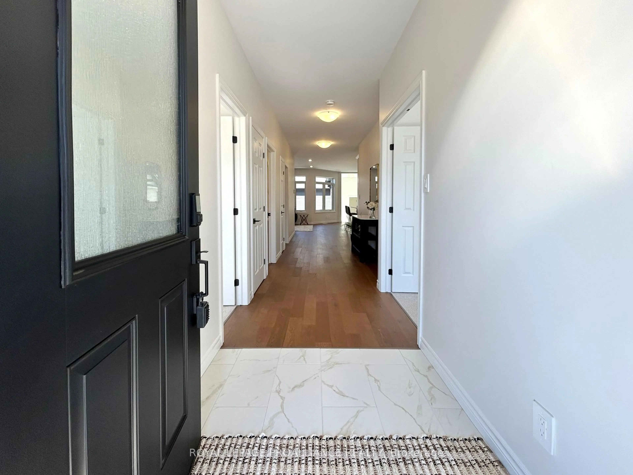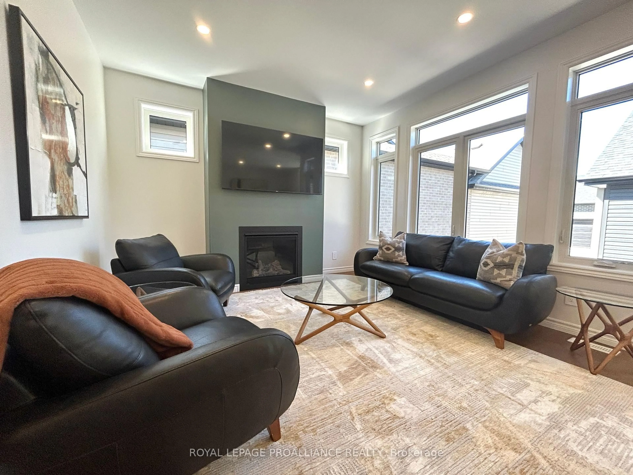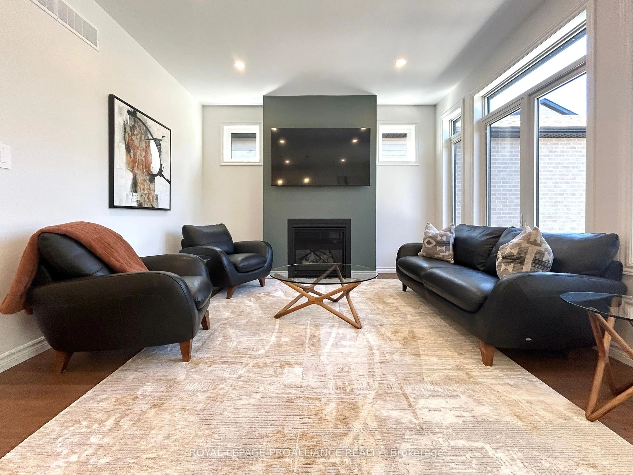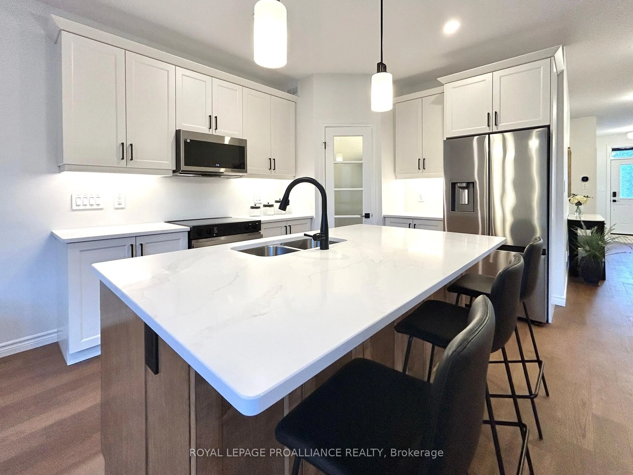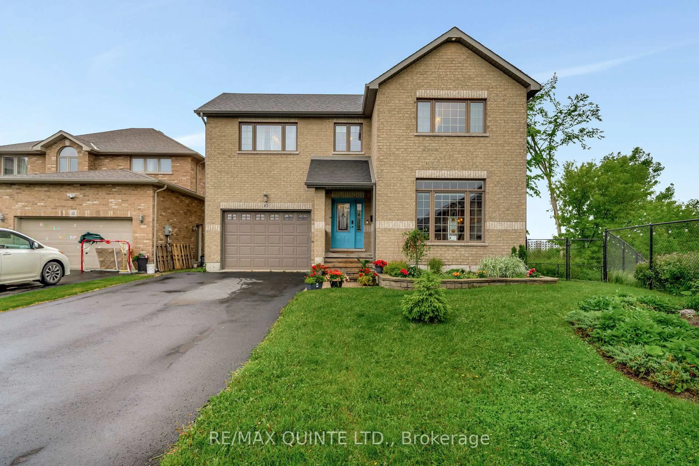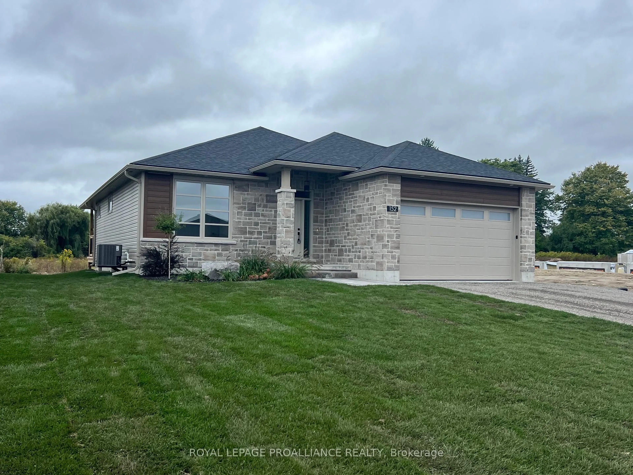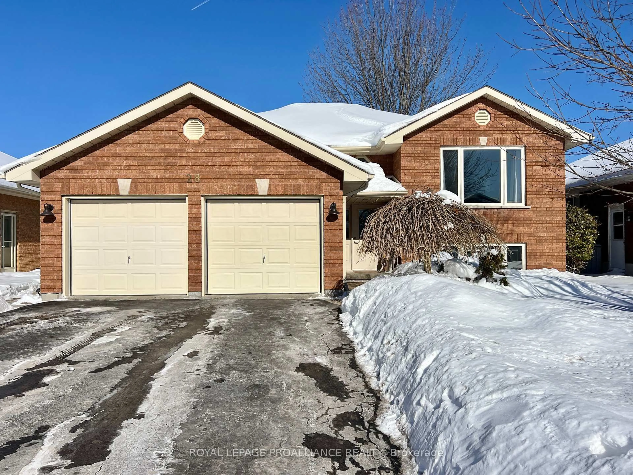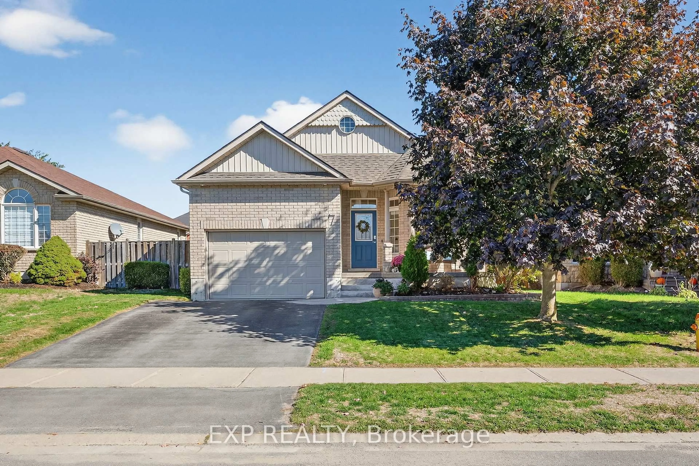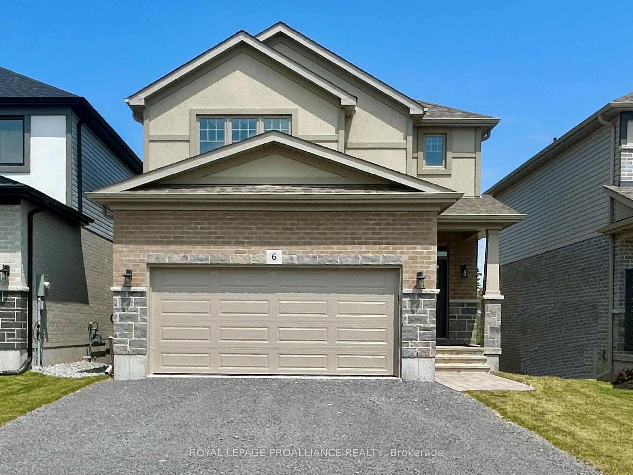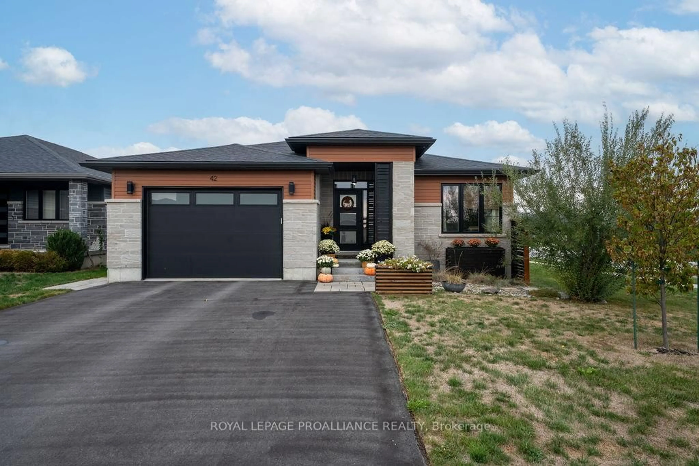81 Athabaska Dr, Belleville, Ontario K8N 0T1
Contact us about this property
Highlights
Estimated valueThis is the price Wahi expects this property to sell for.
The calculation is powered by our Instant Home Value Estimate, which uses current market and property price trends to estimate your home’s value with a 90% accuracy rate.Not available
Price/Sqft$396/sqft
Monthly cost
Open Calculator
Description
Welcome to 81 Athabaska Drive, this beautiful three bedroom, two bathroom bungalow, complete with attached two car garage is just what you have been looking for. Featuring 9ft ceilings on the main floor, a spacious open plan kitchen, dining and great room complete with natural gas fireplace overlooking your private interlock courtyard. A perfect place to enjoy your morning coffee or catch up with friends. Also included is a large primary bedroom with spa like four piece ensuite bathroom and walk-in closet, two additional bedrooms, main floor laundry and a spacious unfinished basement with bathroom rough in and oversized basement windows.
Upcoming Open House
Property Details
Interior
Features
Main Floor
Kitchen
3.632 x 3.124Hardwood Floor
Dining
3.35 x 3.86Hardwood Floor
Bathroom
2.628 x 3.0484 Pc Ensuite / Tile Floor
Laundry
1.727 x 2.336Tile Floor
Exterior
Features
Parking
Garage spaces 2
Garage type Attached
Other parking spaces 1
Total parking spaces 3
Property History
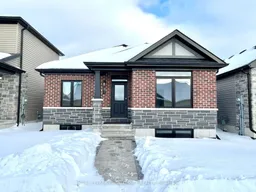 18
18