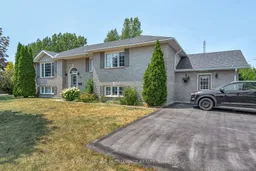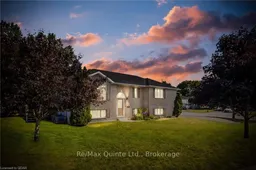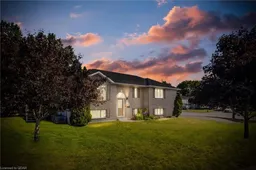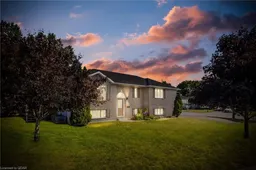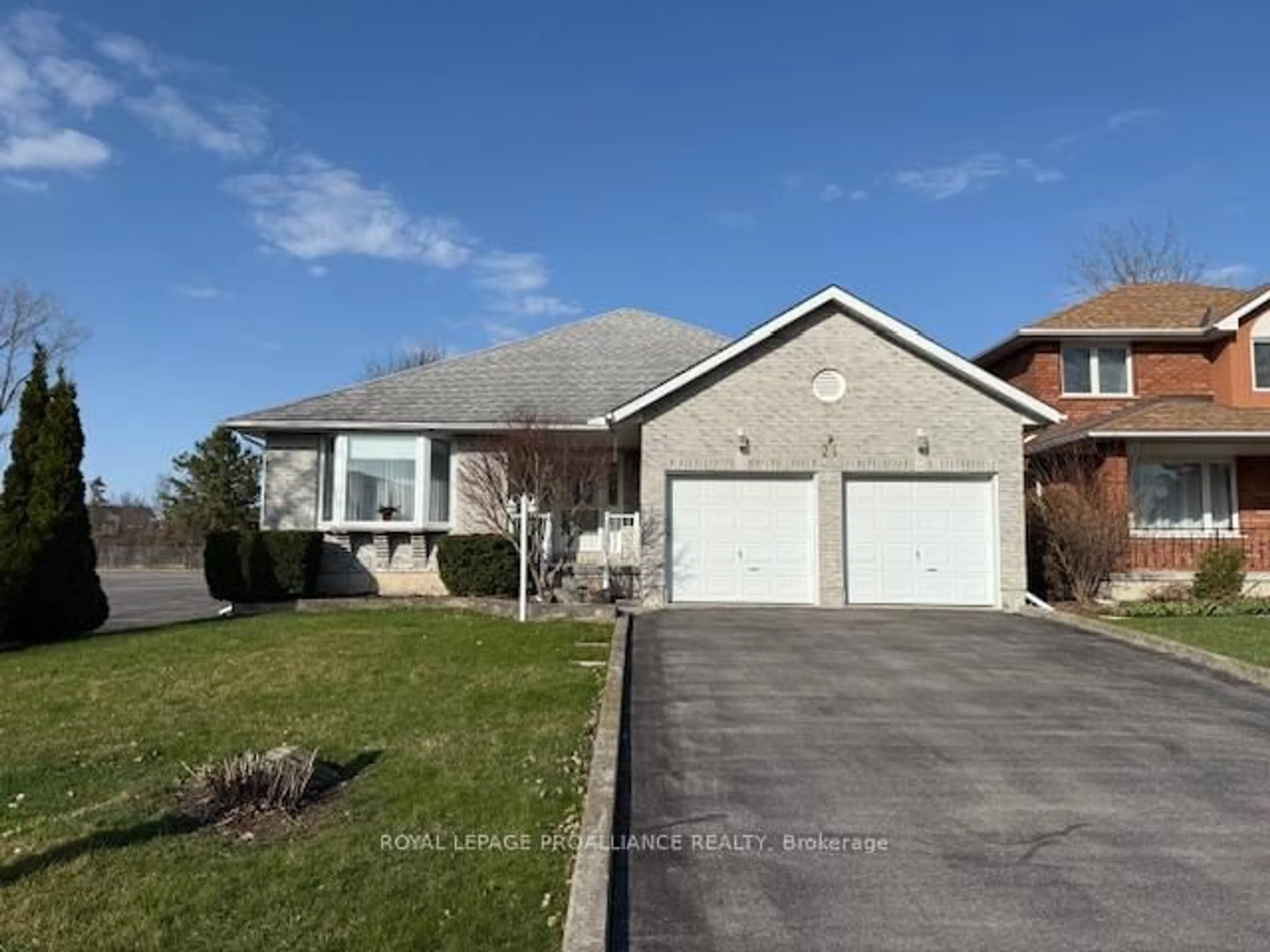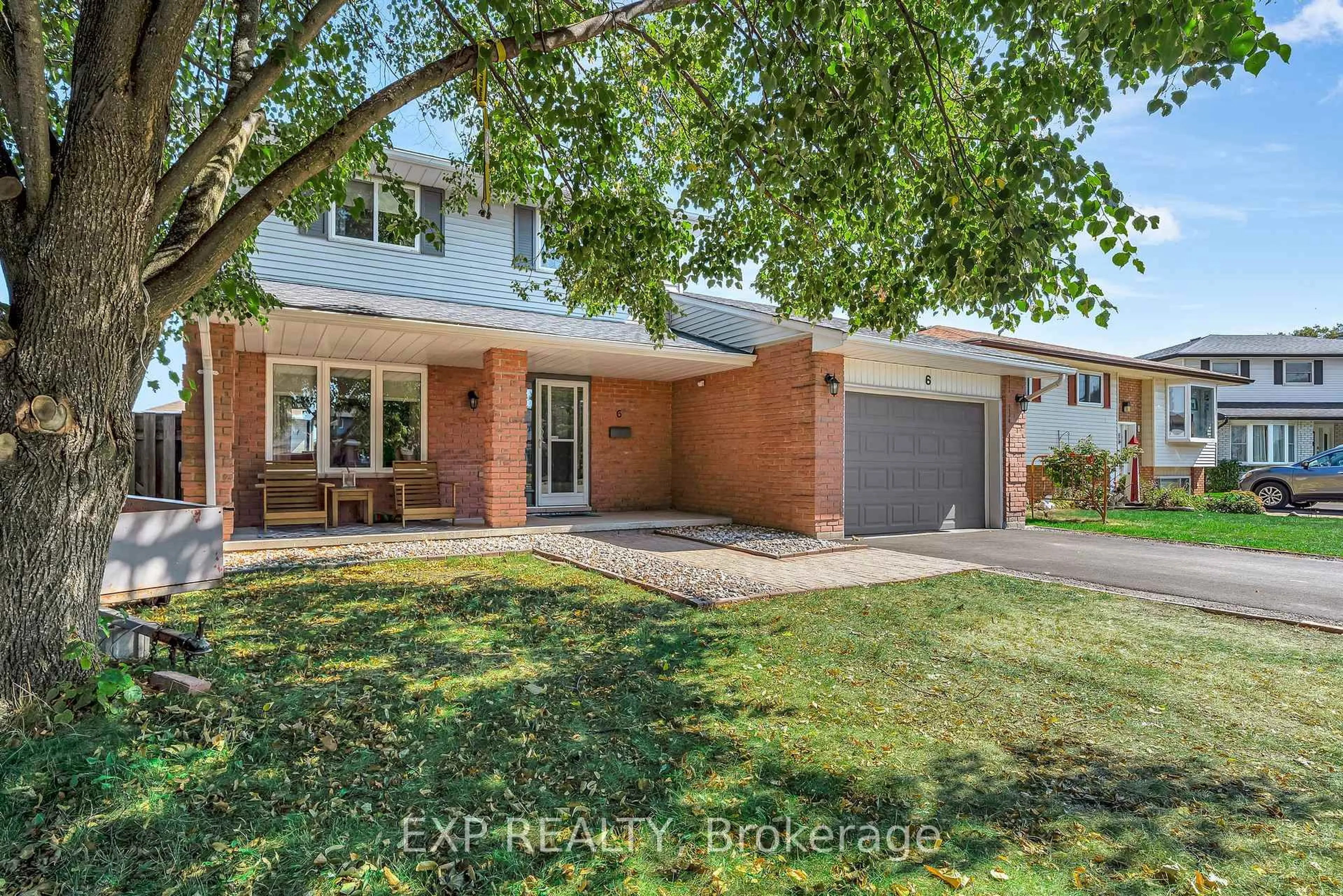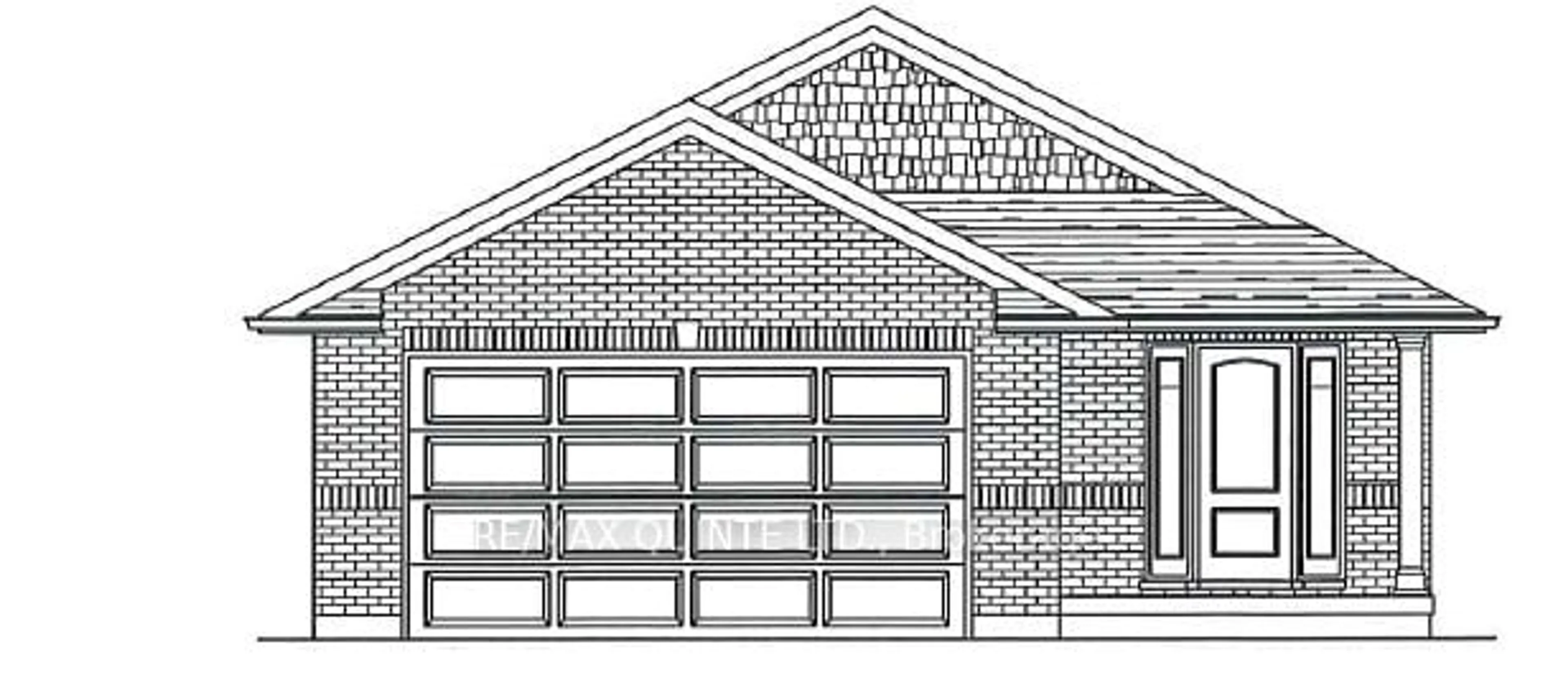Everyone naturally gathers in the kitchen and once you see this one, you'll understand why. Remodeled in 2022, this stunning open-concept space features a massive centre island with prep sink, sleek quartz countertops, and an abundance of natural light. Its the true heart of the home. A walkout leads to a private side deck, perfect for outdoor entertaining or quiet morning coffee. The property is equipped with an in-ground sprinkler system to keep your yard lush and green.Modern design continues throughout the main floor, where you'll find two spacious bedrooms, including a primary suite with a walk-in closet and en-suite privileges to the stylish 3-piece main bath. The convenience of main floor laundry with direct access to the attached two-car garage adds to the home's functionality. The extra-wide driveway easily accommodates four vehicles.Downstairs, the fully finished lower level offers exceptional versatility with two additional bedrooms one with en-suite privileges to a 4-piece bath plus an office, utility/storage room, and a generous rec room that could serve as a fifth bedroom if needed. Located in Belleville, in the beautiful County of Hastings, this home blends style, comfort, and space for the whole family. New A/C unit (2024)
Inclusions: Range hood, dishwasher, stove, refrigerator, washer, dryer, window coverings, smoke detector, carbon monoxide detector, garage door opener x 2
