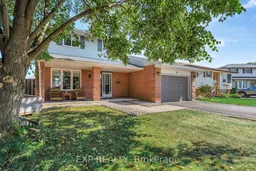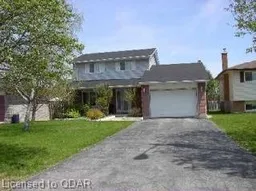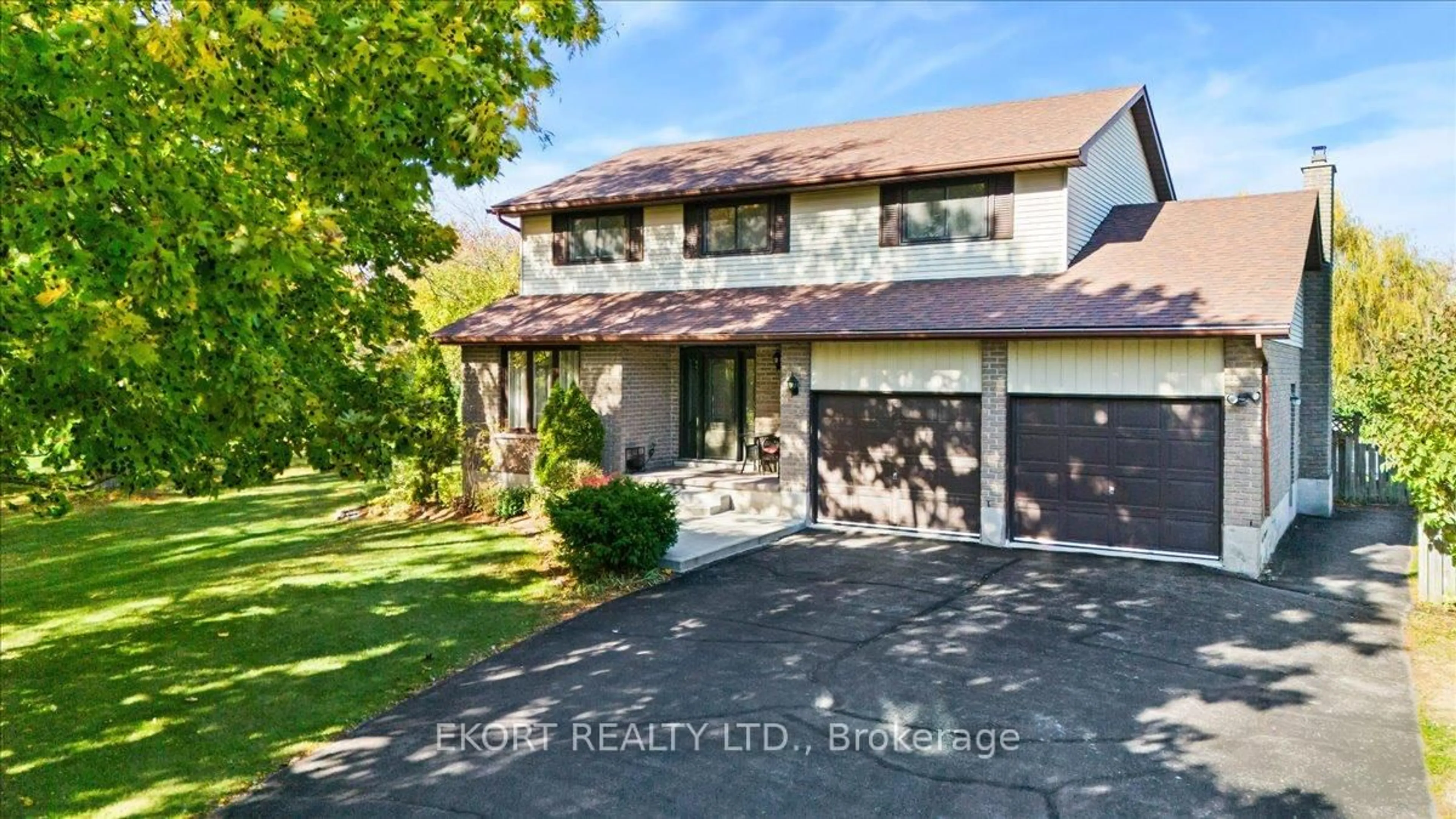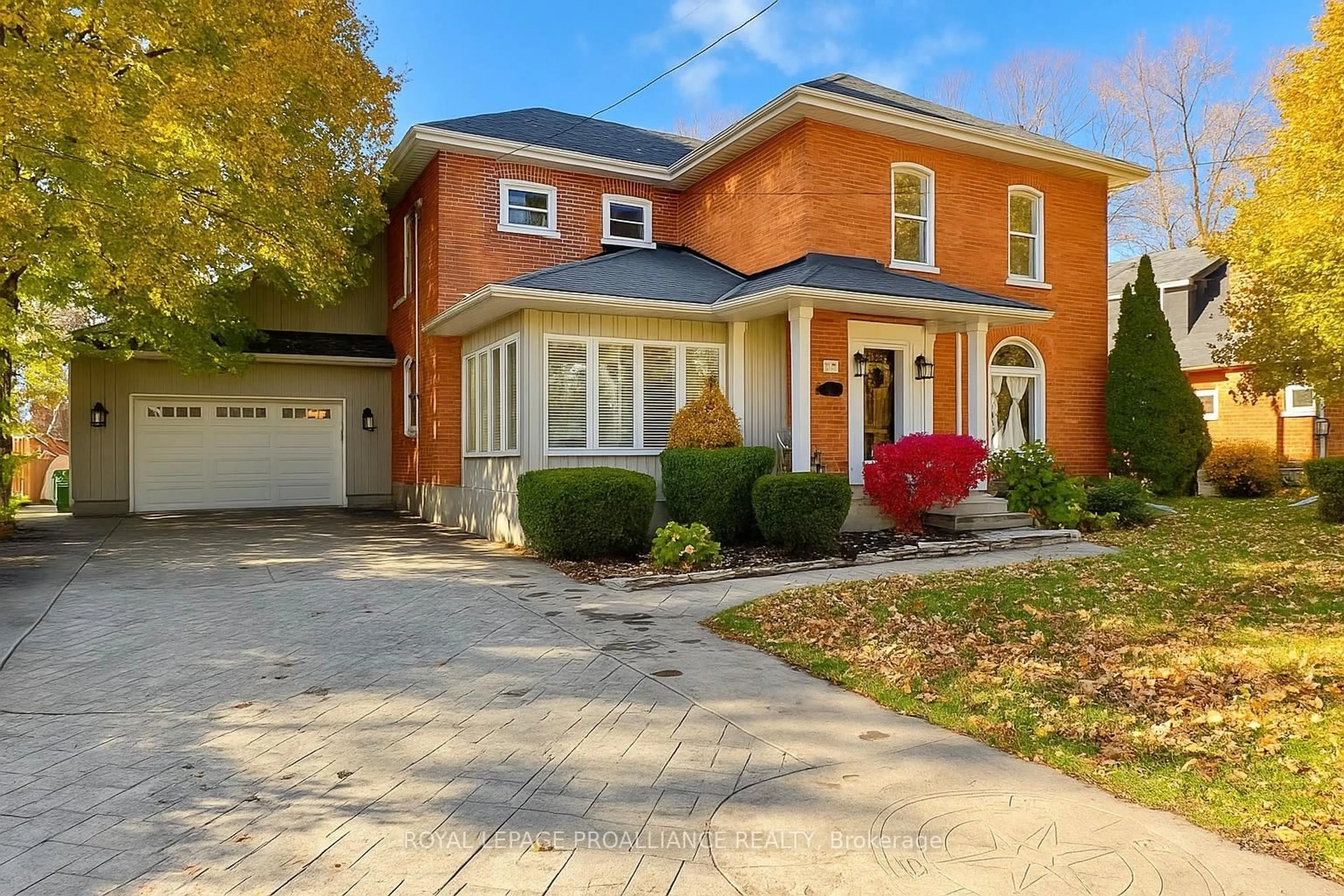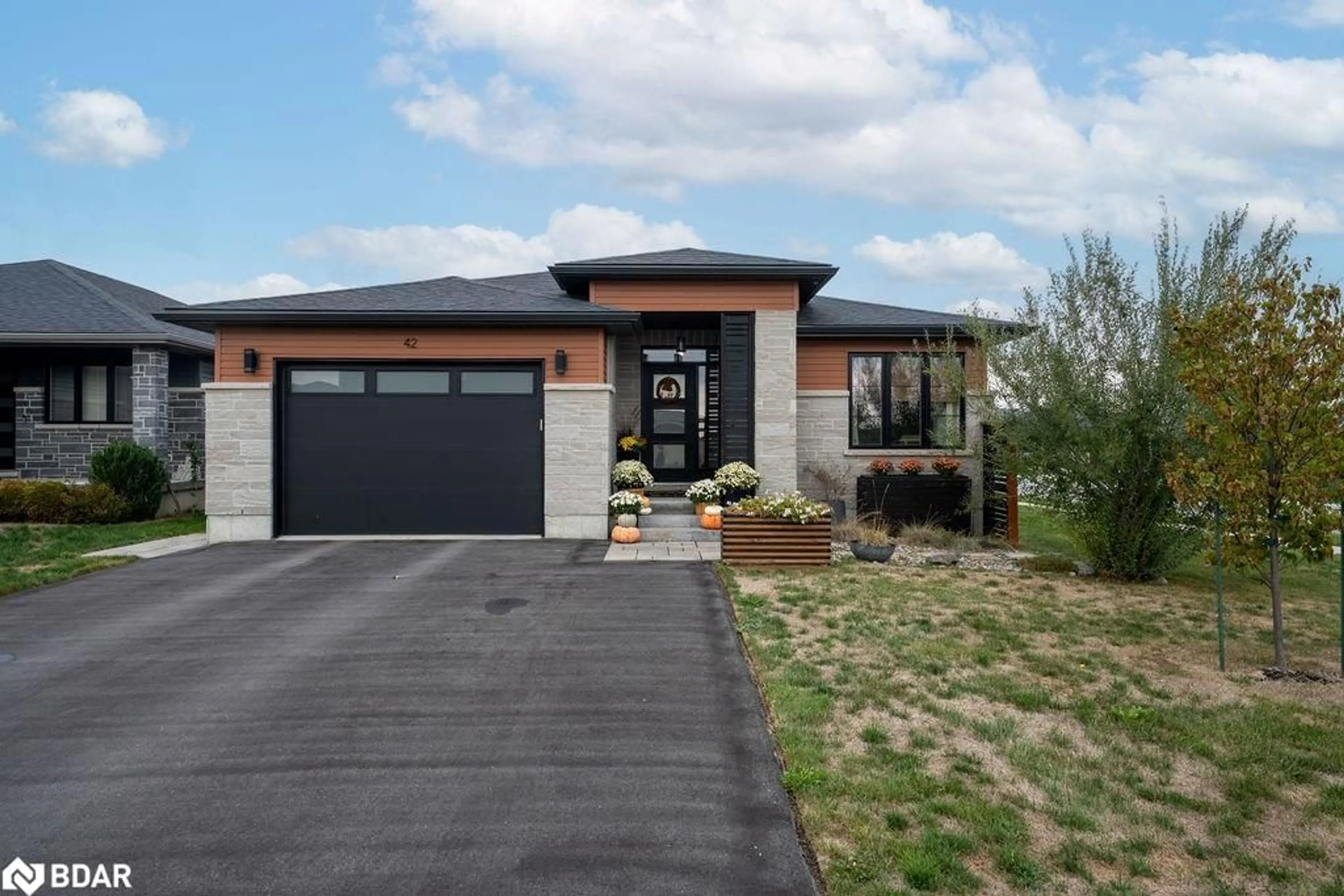Welcome to 6 Taylor Court in Belleville, a charming two-storey home that offers the perfect balance of comfort, space, and functionality for todays busy family, nestled on a quiet cul-de-sac in one of Belleville's most welcoming neighbourhoods. From the moment you step inside, you'll find a bright and inviting layout designed to bring everyone together while still offering plenty of room to spread out. The main floor flows effortlessly with a cozy living room filled with natural light, a formal dining space for gatherings, and a warm family room centered around a fireplace - perfect for relaxing evenings. The kitchen and breakfast area overlook the backyard, creating an ideal spot for casual meals and morning coffee. A convenient laundry and mudroom with garage access, along with a 2 piece powder bathroom, make everyday living easy and practical. Upstairs, the spacious primary bedroom is a true retreat with its own ensuite, while two additional bedrooms provide flexibility for children, guests, or a home office. A full bathroom completes this level, ensuring everyone has their own space. Downstairs, the finished basement is an extension of the home, offering a large recreation room for movie nights or a play space, three additional bedrooms for family members or guests, and another full bathroom. With its thoughtful design, this level provides endless possibilities for family life or multi-generational living. Outside, the homes location offers privacy and a safe space for kids to play. The generous lot features a fenced backyard with plenty of room for outdoor entertaining, gardening, or simply unwinding in your own space. The attached garage and oversized driveway provide ample parking and convenience. Set in a family-friendly west-end location, you're just minutes from schools, parks, shopping, and easy access to Highway 401. This is a home where practicality meets warmth, offering not just a place to live, but a place to truly call home.
Inclusions: Fridge in kitchen, stove, microwave, washer and dryer.
