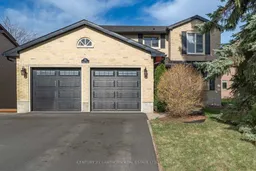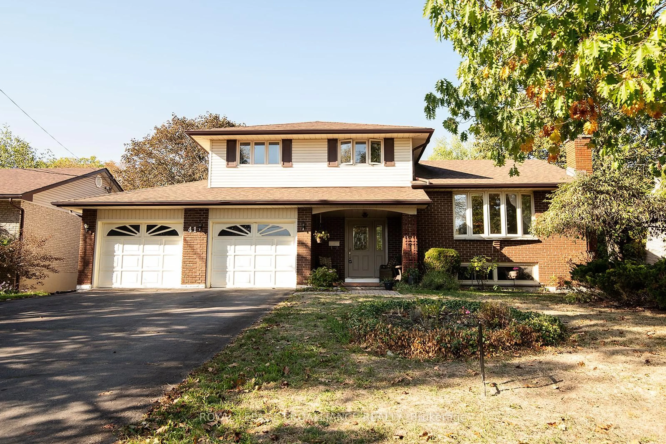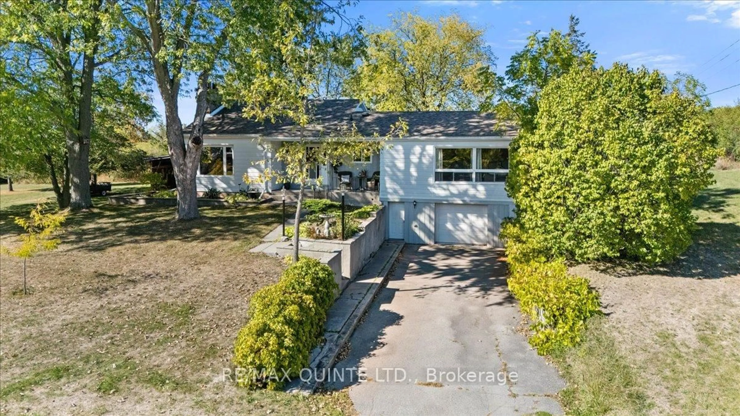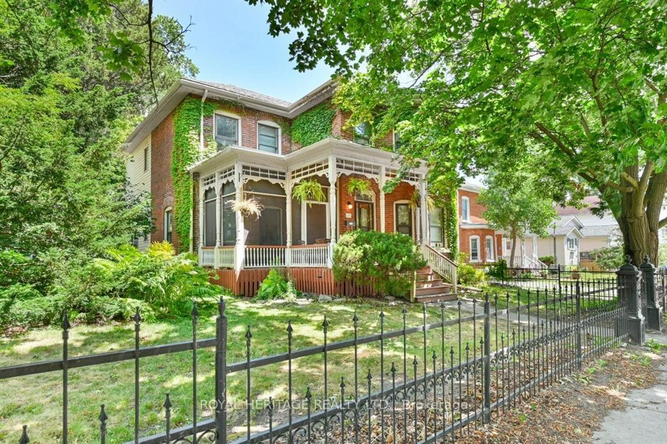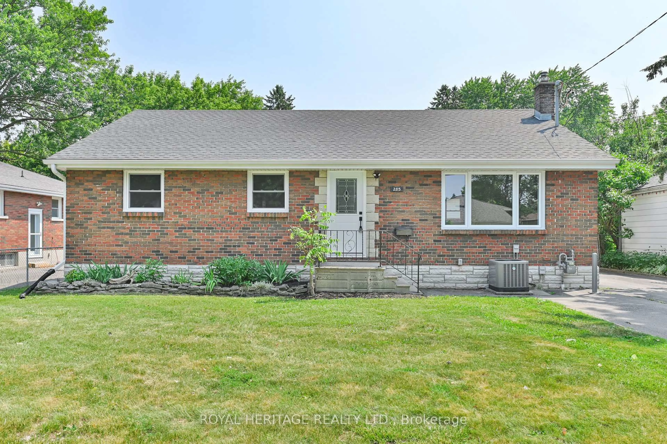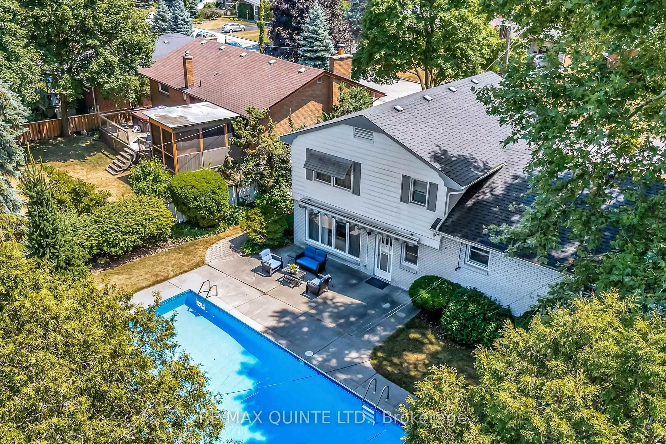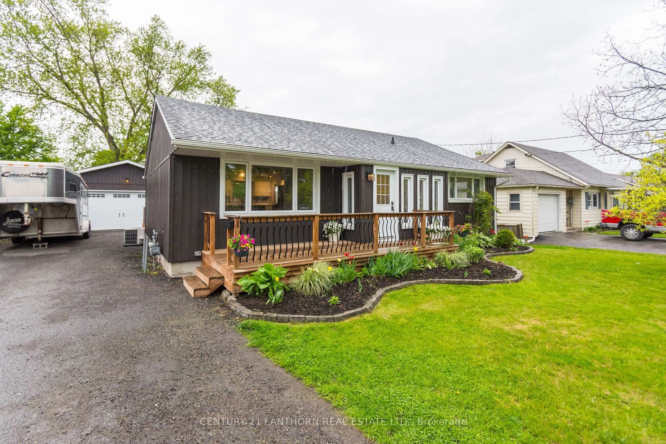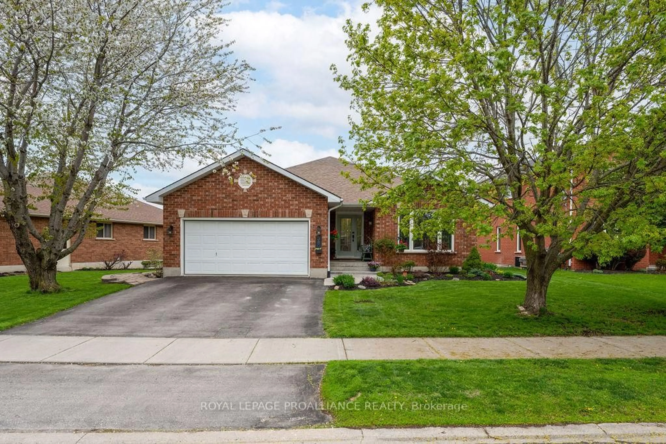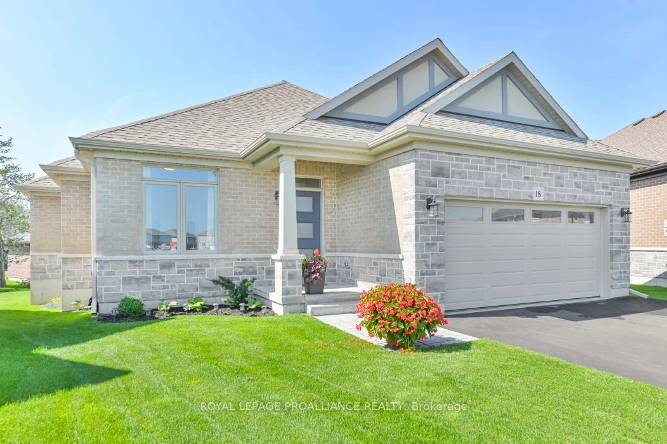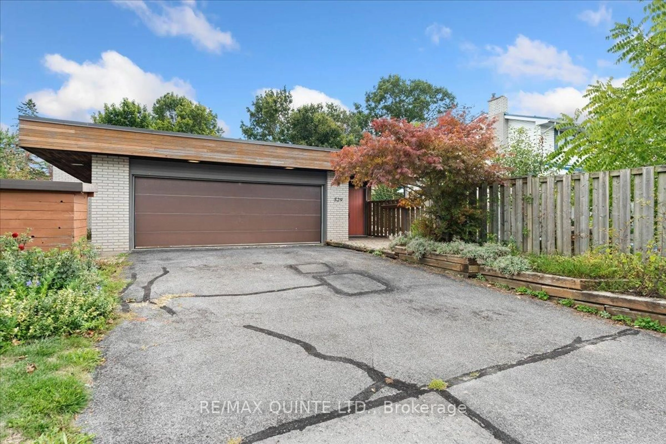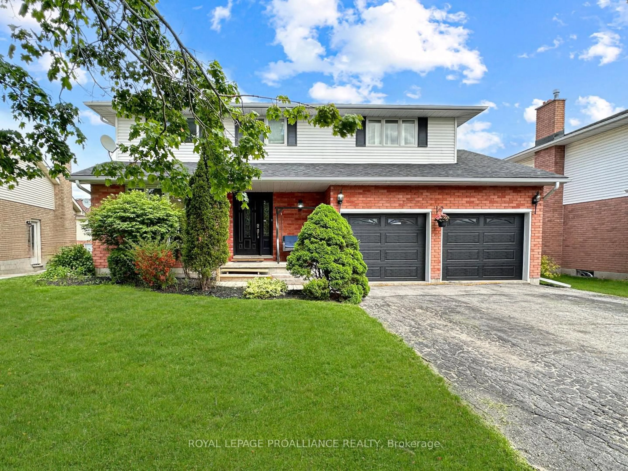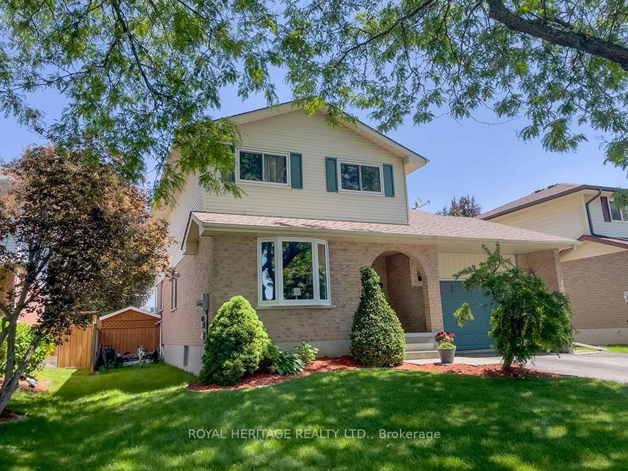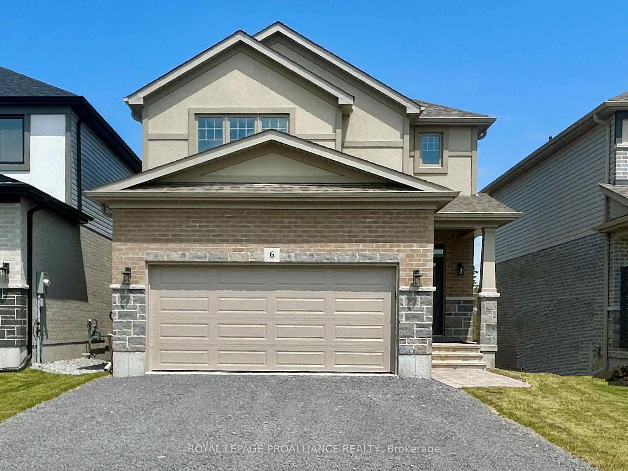Welcome/Bienvenue to 25 Brimley Court, Belleville. Solid two-storey brick home located in one of Belleville's most sought-after neighbourhoods. Upon entering, you're greeted by an elegant staircase leading to the upper level. The main floor features a convenient powder room, a laundry room with outdoor access, a formal living room with a gas fireplace, and a spacious patio door opening onto the back deck. The kitchen includes a space for cozy breakfast nook set beneath expansive windows overlooking the backyard, and flows seamlessly into the formal dining room and a second living area. Upstairs, you'll find three bedrooms, a full bathroom, and a generous primary bedroom complete with an ensuite bath, walk-in closet, and additional pantry closet. The partially finished basement offers a rec room with new flooring, storage area, and a large unfinished space ideal for extra bedrooms, a workshop, or additional storage, with all mechanicals easily accessible. Not to forget the attached 2 car garage and the fenced in backyard. This home is ideally suited for large families seeking space and comfort in a prime Belleville location. Could it be your/Est-ce que ca pourrait etre votre Home Sweet Home?
Inclusions: Elf's, Fridge, Stove, Dishwasher, Blinds, Curtain Rods, Washer, Dryer, Remote for the garage door.
