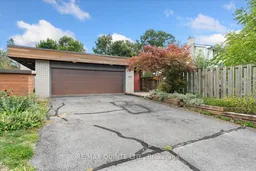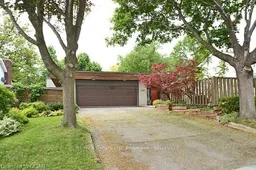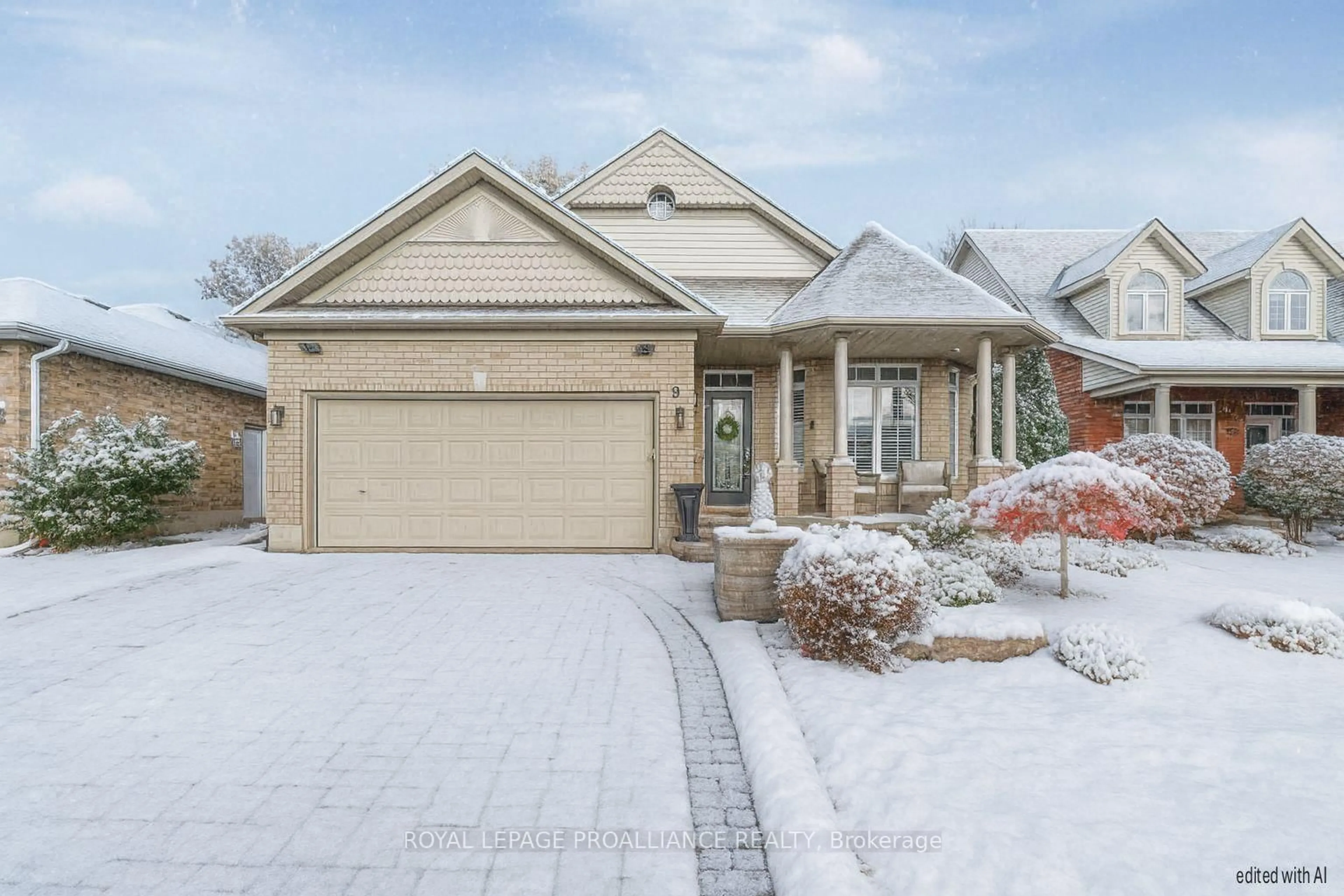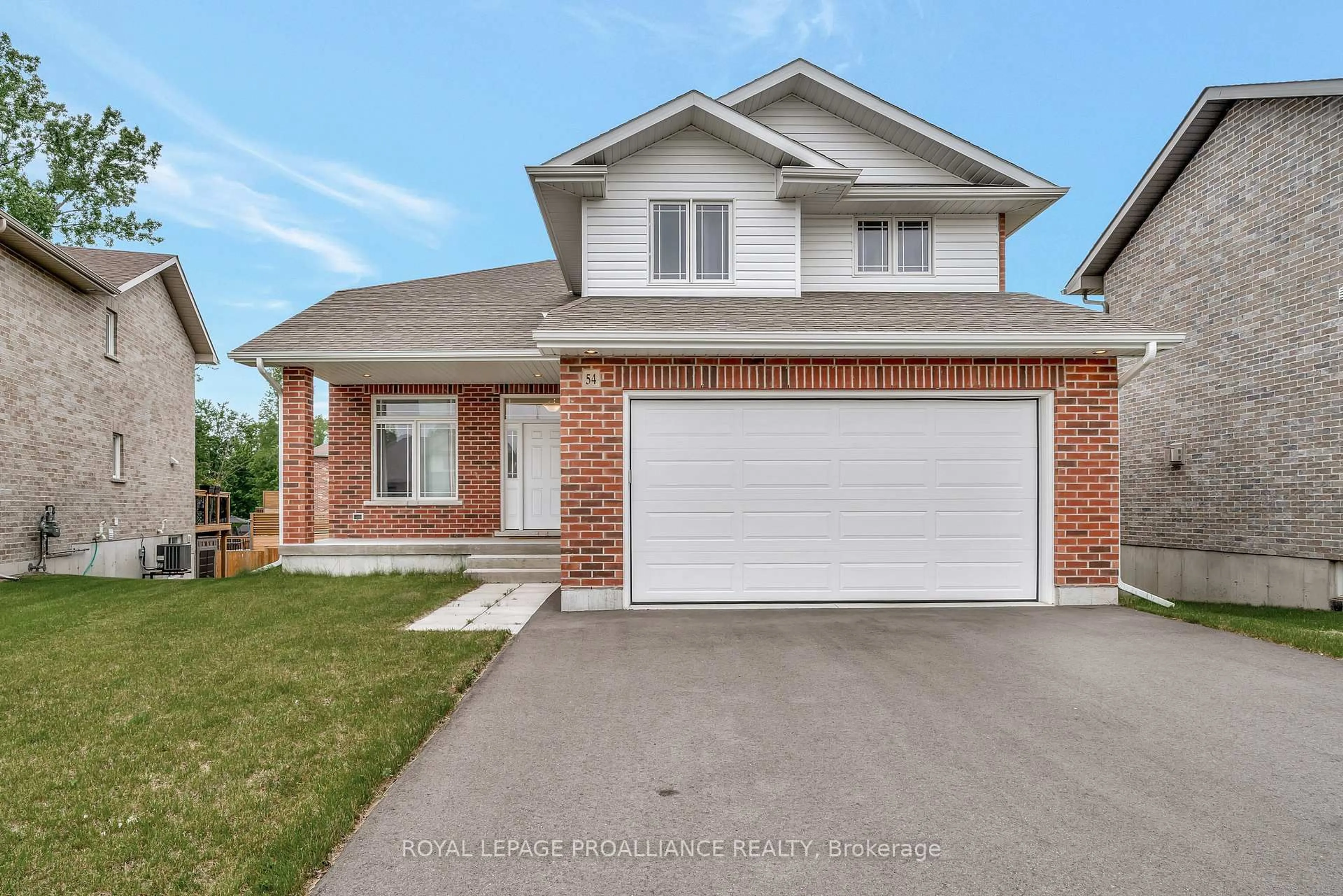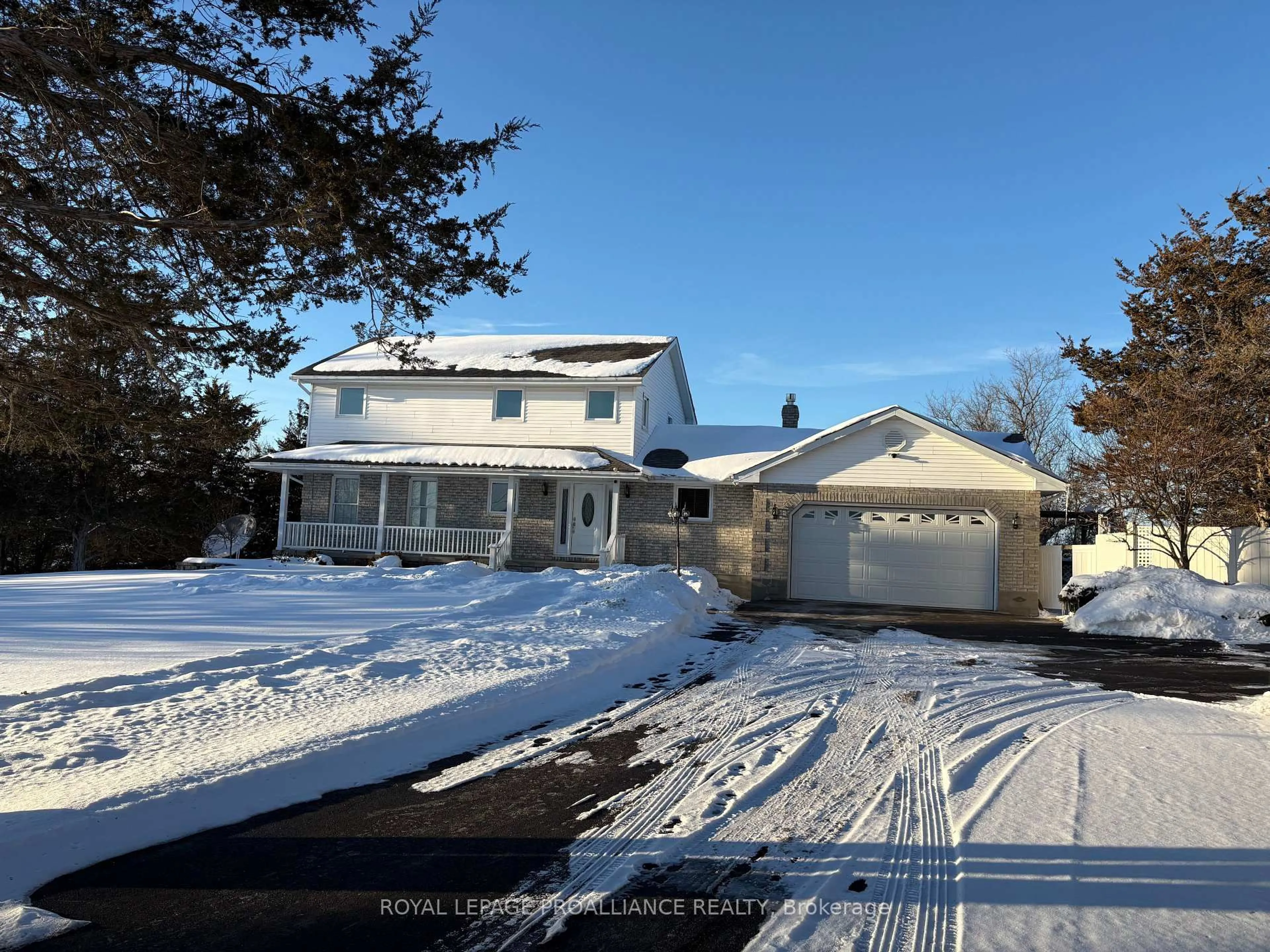Designed byWatson & Wiegand Architects, this unique contemporary home offers modern design paired with exceptional functionality. Wall of windows overlook a beautifully landscaped private yard with multi-level decking, creating the perfect backdrop for indoor-outdoor living. The dramatic glassed-in entrance opens to the main level and pool area, where skylights fill the open interior with natural light. A wood-burning fireplace adds warmth and character. The main floor features 4 bedrooms and 3 bathrooms, along with a spacious living room, dining room and kitchen, all with views of the yard. The fully finished lower level offers even more space, including a private guest suite with bathroom, a family room and a large recreational room great for a gym, game room or media room. With a set of stairs at each end of the home makes an easy access to the lower level. A double car attached garage and a fully fenced in pool area completes this outstanding property. This is a truly rare opportunity to own a one-of-a-kind home with over 4000 sq ft of finished living space in a desirable east end location.
Inclusions: Fridge, Stove, Washer, Dryer, Pool Equipment
