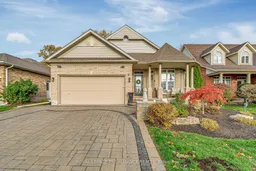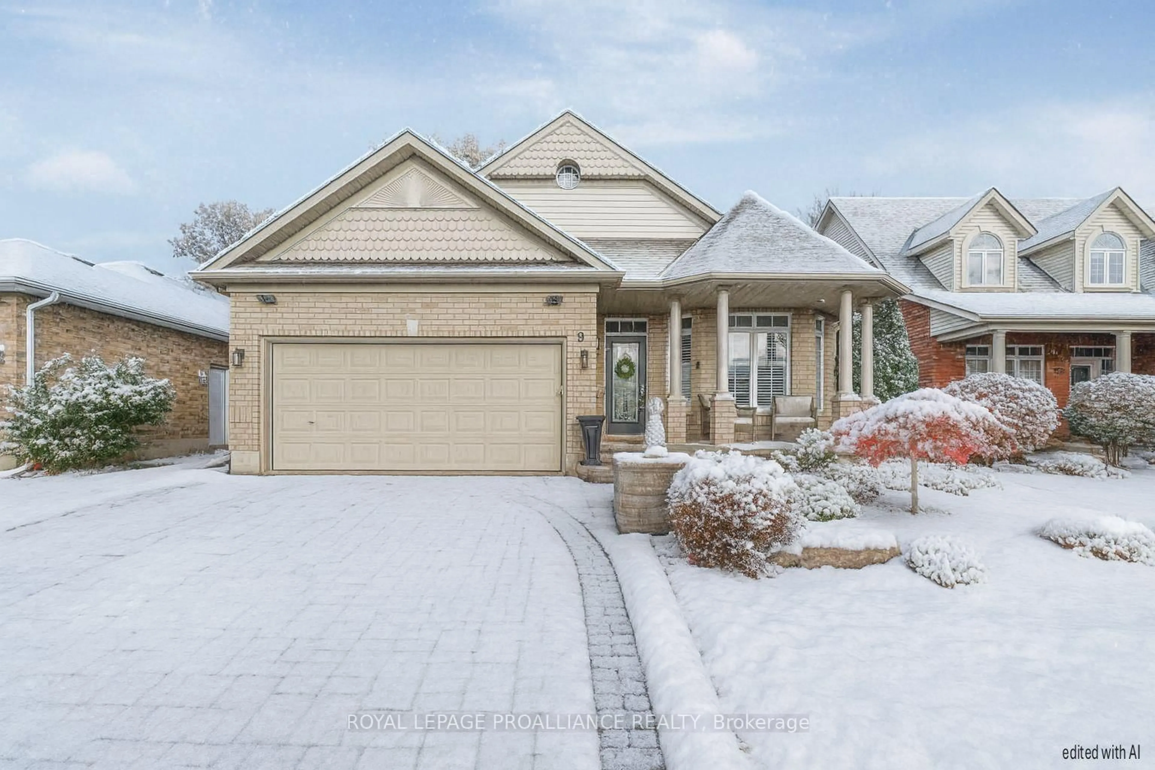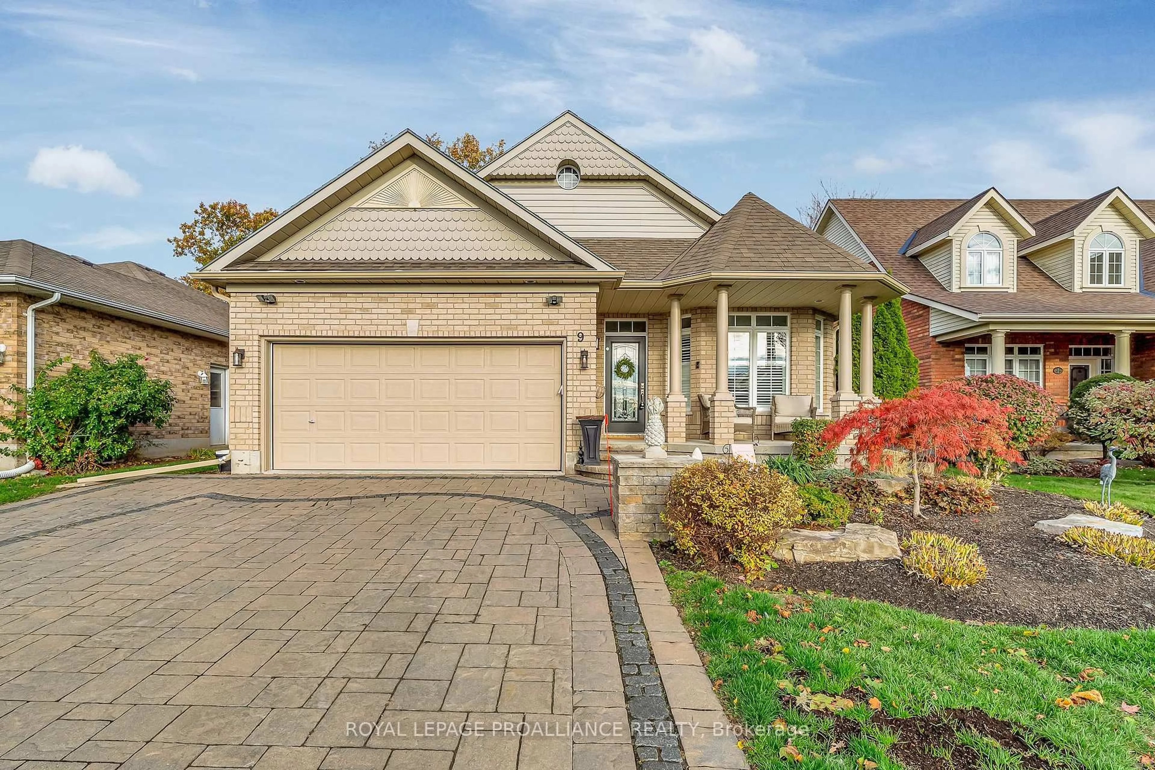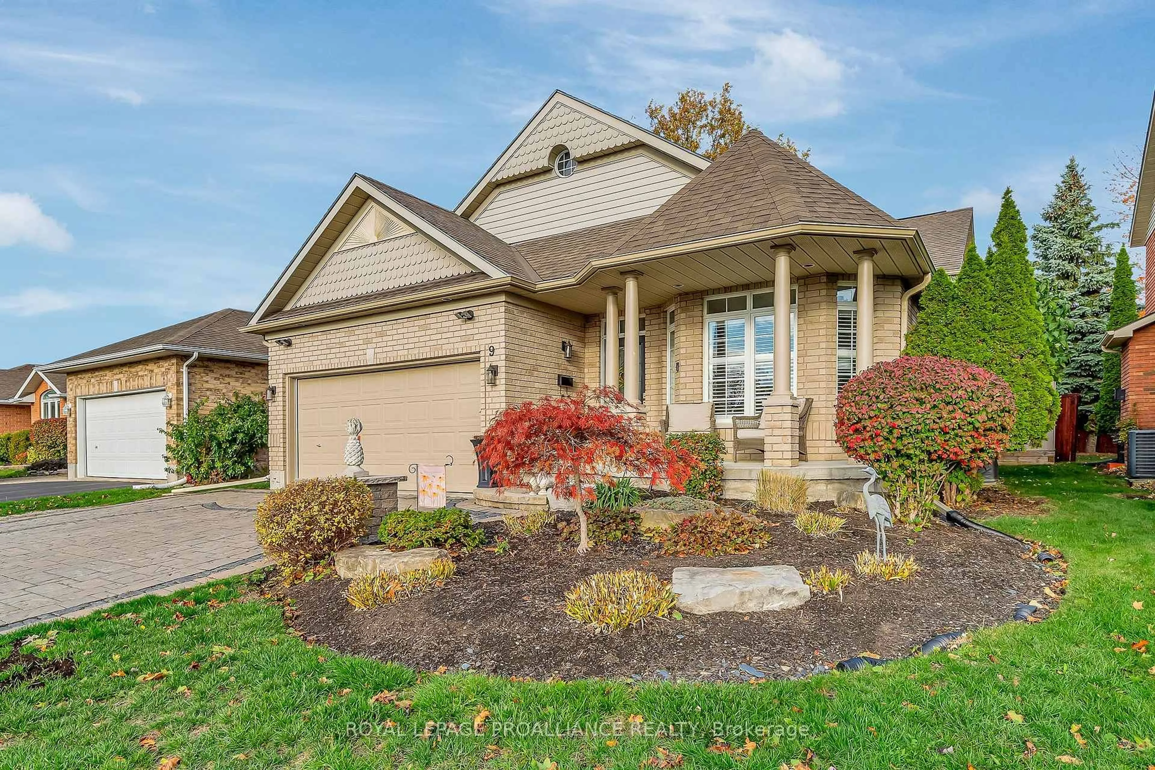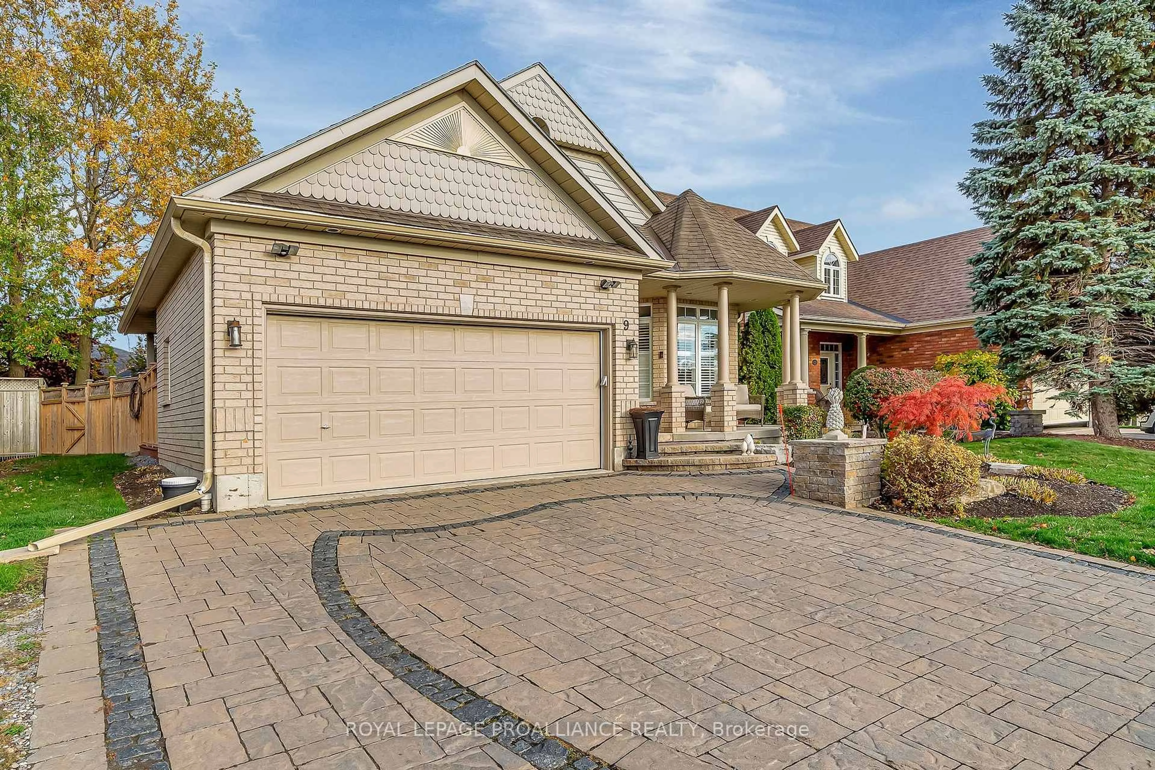9 Spruce Gdns, Belleville, Ontario K8N 5W3
Contact us about this property
Highlights
Estimated valueThis is the price Wahi expects this property to sell for.
The calculation is powered by our Instant Home Value Estimate, which uses current market and property price trends to estimate your home’s value with a 90% accuracy rate.Not available
Price/Sqft$326/sqft
Monthly cost
Open Calculator
Description
Welcome to 9 Spruce Gardens, a beautifully updated modern four-level backsplit in Belleville's sought-after Stanley Park subdivision. This home is larger than it appears, offering exceptional space, natural light, and thoughtful updates throughout. The main level features a bright open-concept living, dining, and kitchen area - perfect for entertaining - overlooking a stunning family room with a cozy gas fireplace and a bonus room for your convenience - a fourth bedroom, office, or flexible space to suit your needs. A full bath, laundry area, and walkout to your private backyard oasis complete this level. Step outside to enjoy the heated, 15x20 saltwater in-ground pool, surrounded by a landscaped patio and fully fenced yard. The property also includes an in-ground sprinkler system for both the lawn and gardens, creating a lush, low-maintenance retreat. Upstairs, the home offers three immaculate bedrooms, including an oversized primary suite with a walk-in closet and spacious bathroom - a rare find in this style of home. The lower level provides a versatile rec room or optional additional bedroom, perfect for guests, hobbies, or home office needs. Recent updates include a new furnace (2024), HRV system (2020), eavestroughs, and garage door, along with tasteful cosmetic renovations throughout. This home truly blends comfort, style, and convenience - all just minutes to shopping, parks, schools, and Belleville's east-end amenities. A hidden gem in one of the city's most desirable neighborhoods -9 Spruce Gardens is ready to welcome you home.
Property Details
Interior
Features
Main Floor
Living
4.81 x 4.54Dining
4.57 x 3.12Kitchen
4.69 x 4.26Family
5.65 x 6.67Exterior
Features
Parking
Garage spaces 2
Garage type Attached
Other parking spaces 4
Total parking spaces 6
Property History
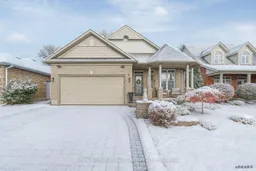 50
50