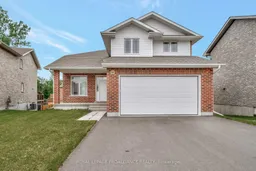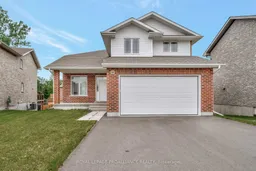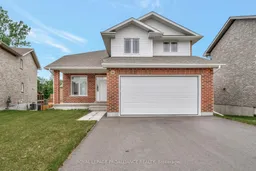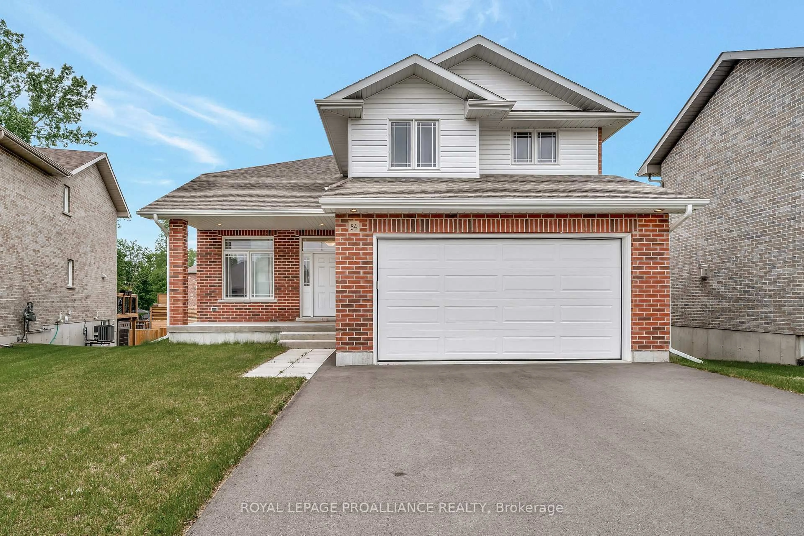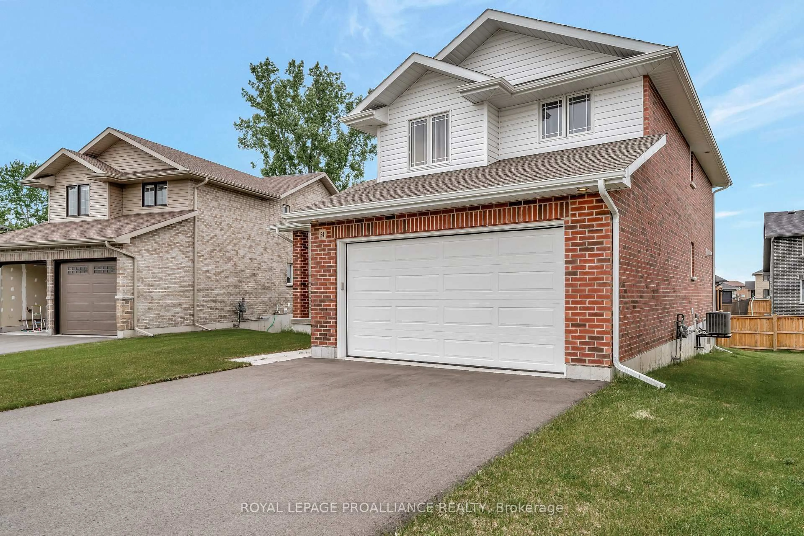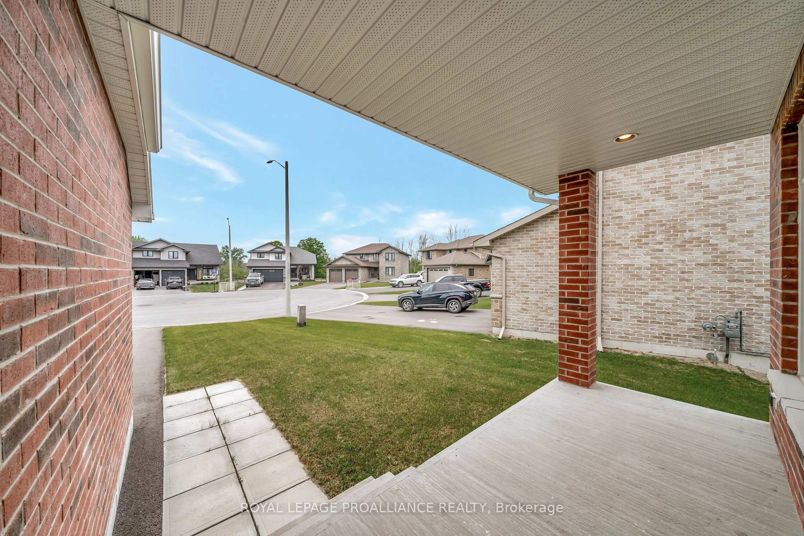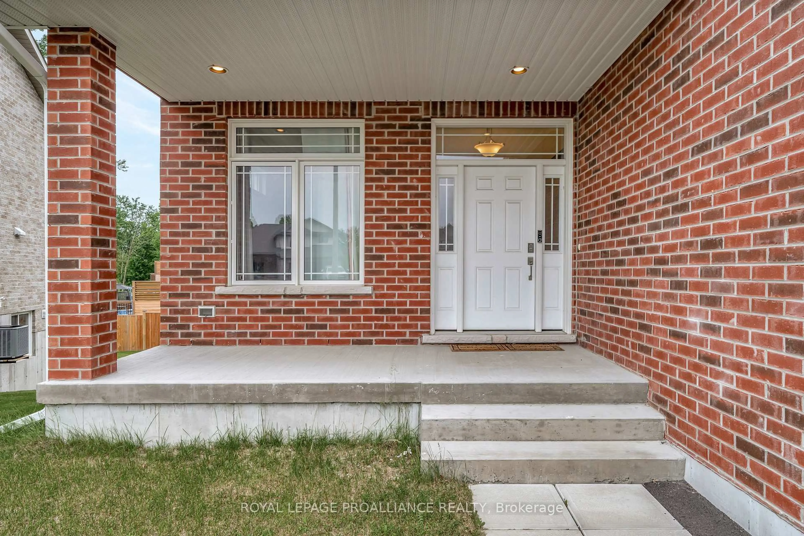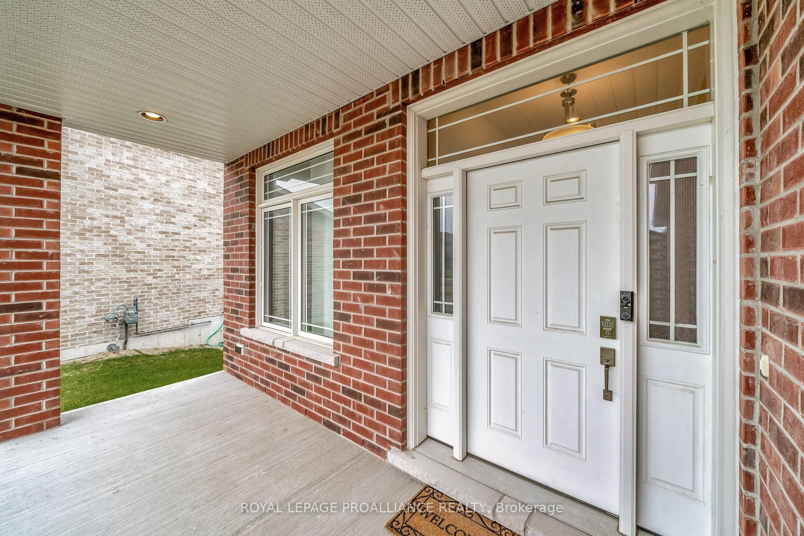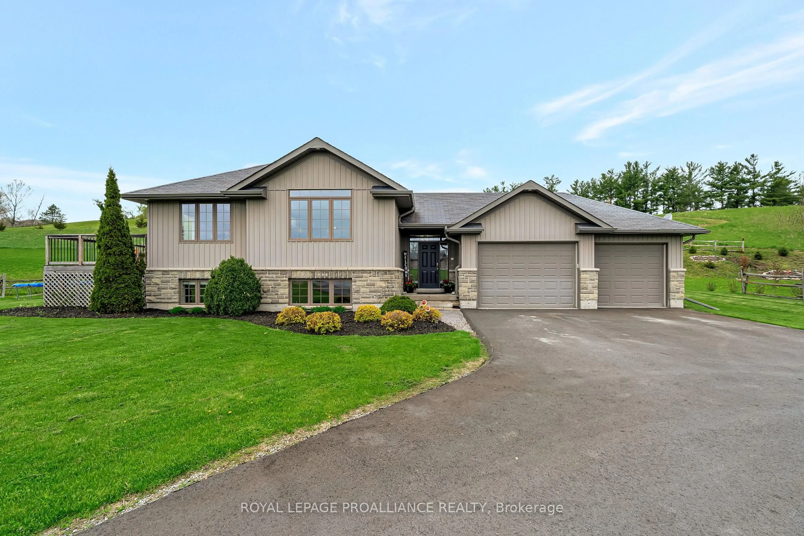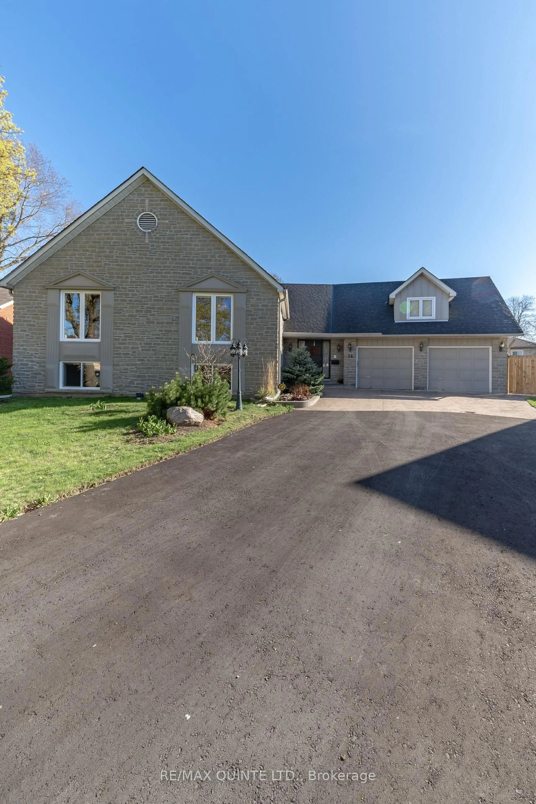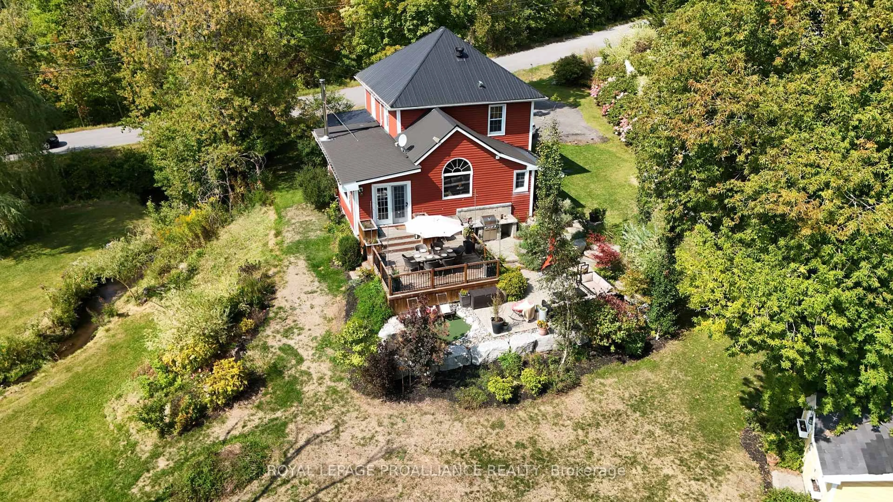54 Lanark Dr, Belleville, Ontario K8N 0G7
Contact us about this property
Highlights
Estimated valueThis is the price Wahi expects this property to sell for.
The calculation is powered by our Instant Home Value Estimate, which uses current market and property price trends to estimate your home’s value with a 90% accuracy rate.Not available
Price/Sqft$342/sqft
Monthly cost
Open Calculator
Description
Smoke free and pet free since it was built! Welcome to this beautifully maintained 2-storey home nestled on a peaceful cul-de-sac. Offering 4 spacious bedrooms and 4 bathrooms, this home is perfect for families and entertainers alike. The main floor features an inviting open-concept layout, combining the living and dining areas, complete with a garden door leading to a private deck, ideal for indoor-outdoor living. The kitchen is a true highlight, boasting sleek quartz countertops, a stylish tile backsplash, and plenty of cabinetry. Also on the main level, you'll find a bright office or optional fifth bedroom, convenient main floor laundry, and access to the attached double garage. Upstairs, the primary suite includes a generous walk-in closet and a private 4-piece ensuite. Two additional bedrooms offer double closets and share a full bathroom. The fully finished basement expands your living space with a large rec room, an additional bedroom, another 4-piece bath, and abundant storage options. A perfect blend of comfort, functionality, and style, this home is a must-see!
Property Details
Interior
Features
Lower Floor
Br
4.08 x 3.78Rec
6.53 x 4.11Exterior
Features
Parking
Garage spaces 2
Garage type Attached
Other parking spaces 4
Total parking spaces 6
Property History
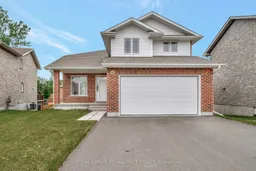 46
46