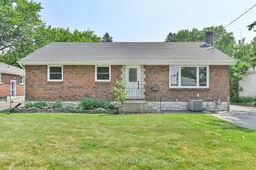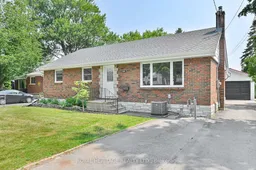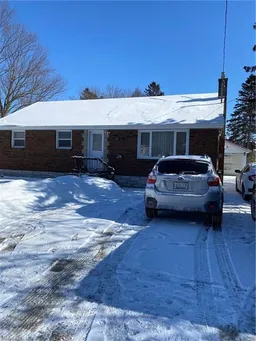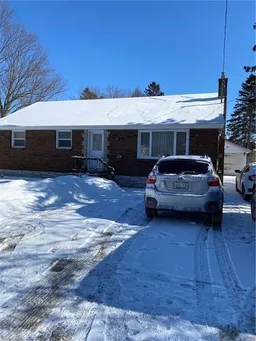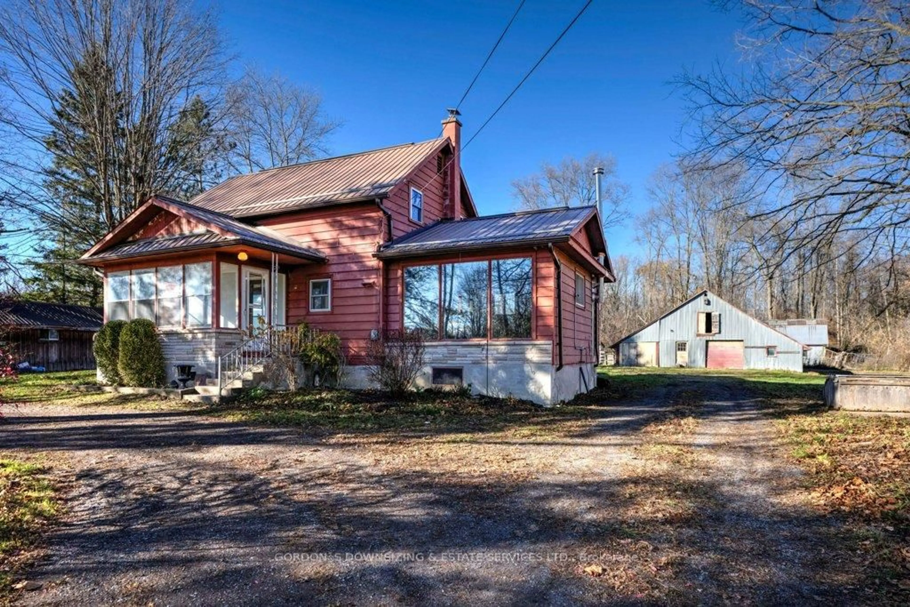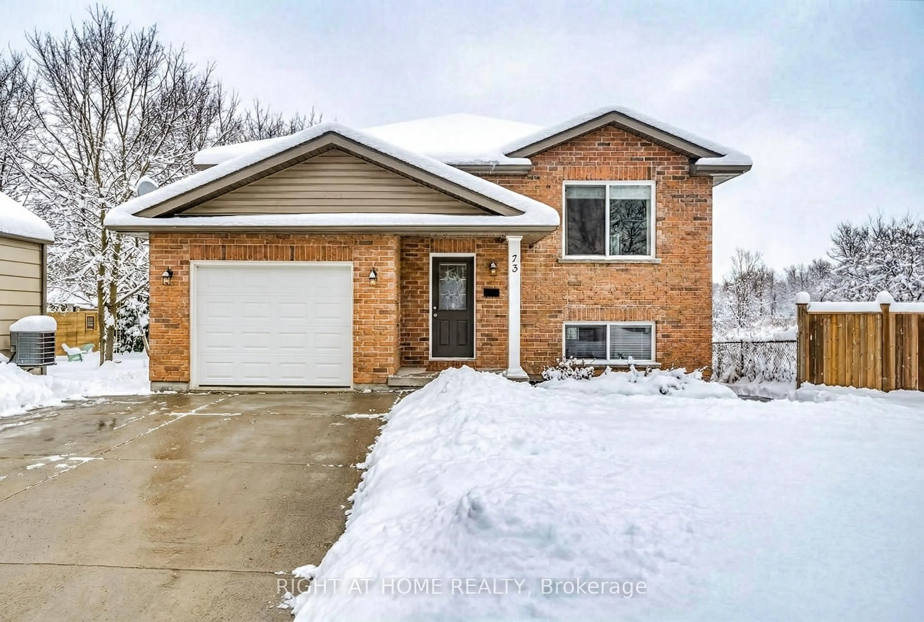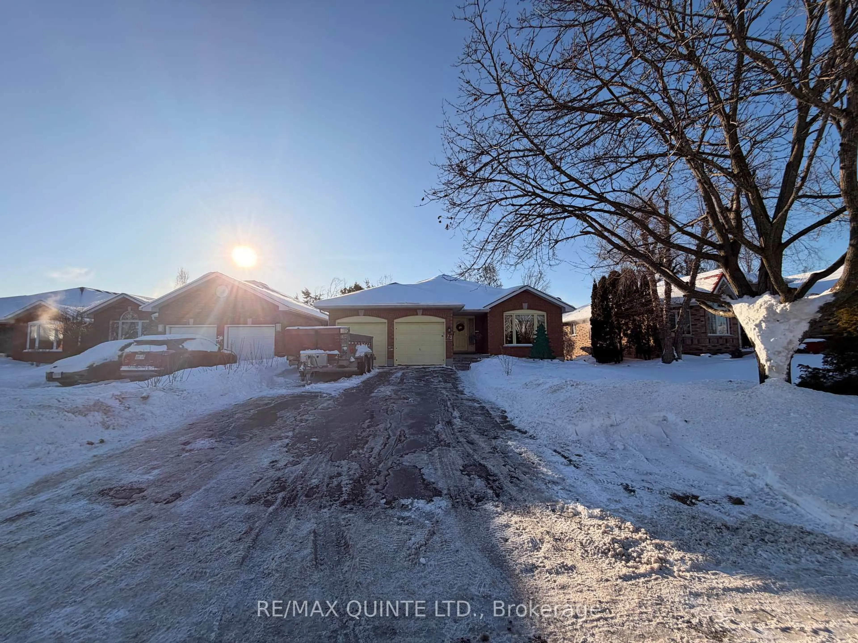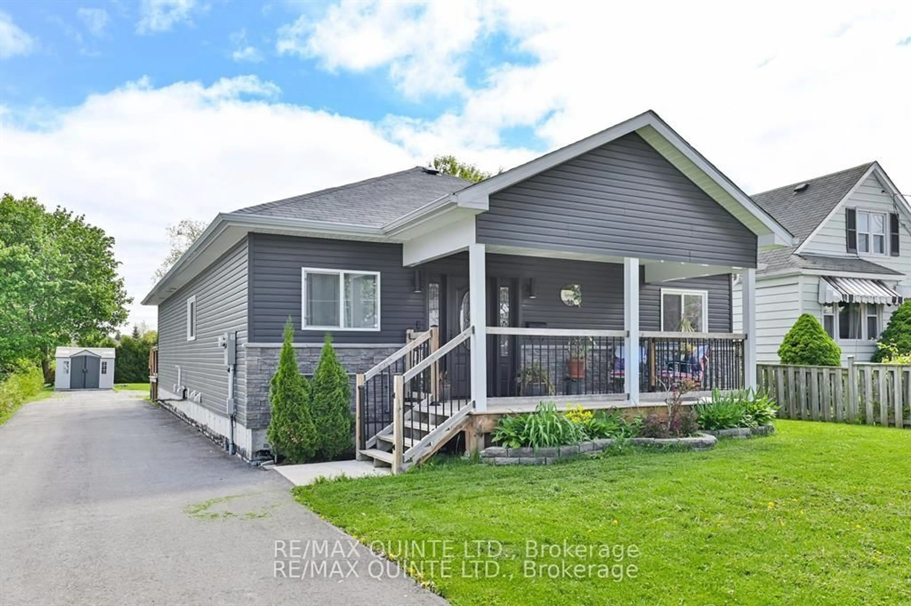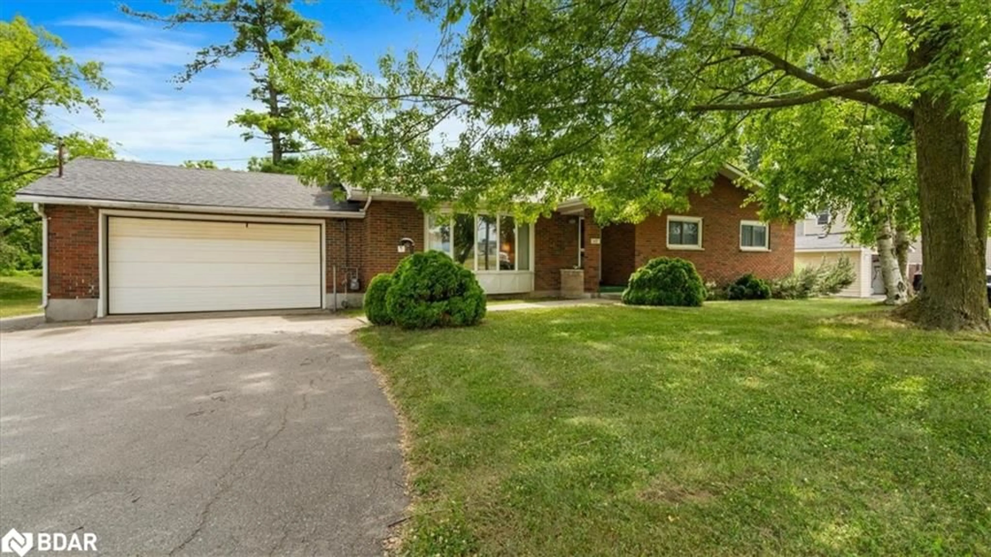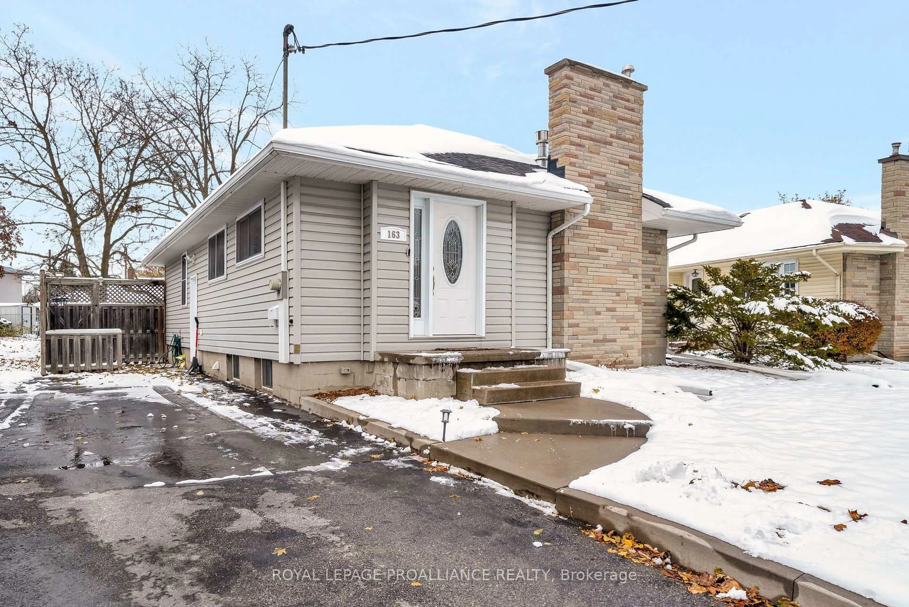Completely Renovated East-End Gem - Welcome to 285 Herchimer Avenue, Belleville. Nestled in one of Belleville's most desirable neighbourhoods, this stunning, fully renovated brick bungalow offers the perfect blend of quality craftsmanship, modern finishes, and timeless style. Set in the heart of the sought-after east end, this home has been completely reimagined from the ground up-taken right back to the studs-leaving no detail untouched. Step inside to discover an entirely new interior, thoughtfully designed with comfort and functionality in mind. Every element, from the new windows and flooring to the custom cabinetry, lighting, and fixtures, has been professionally finished with todays modern buyer in mind. The main floor welcomes you with a bright and spacious layout, featuring three generous bedrooms, all with ample closet space, and a stylish 4-piece bathroom. The open-concept living area flows seamlessly into a brand-new kitchen, truly the heart of the home. Boasting sleek countertops, soft-close cabinetry, and brand new stainless steel appliances, this space is perfect for both everyday living and entertaining. Downstairs, the fully finished lower level expands your living space and offers exceptional versatility. With two additional bedrooms, including one with its own private en-suite, plus another full bathroom, this level is perfect for family, guests, in-laws, or even the possibility of an in-law suite. A separate rear entrance adds privacy and convenience, while the large laundry and utility room provides excellent storage and workspace. Outside, the property continues to impress. The large, fenced backyard offers privacy and potential-a blank canvas for your dream outdoor living space, whether it's gardens, a patio, or a quiet place to unwind. A detached garage and plenty of parking complete this package, offering everything you need in a move-in-ready home in a prime location.
Inclusions: Brand new fridge, stove, hood range, microwave, dishwasher, washer & dryer, hot water tank.
