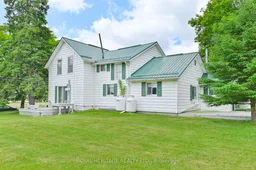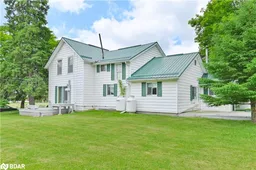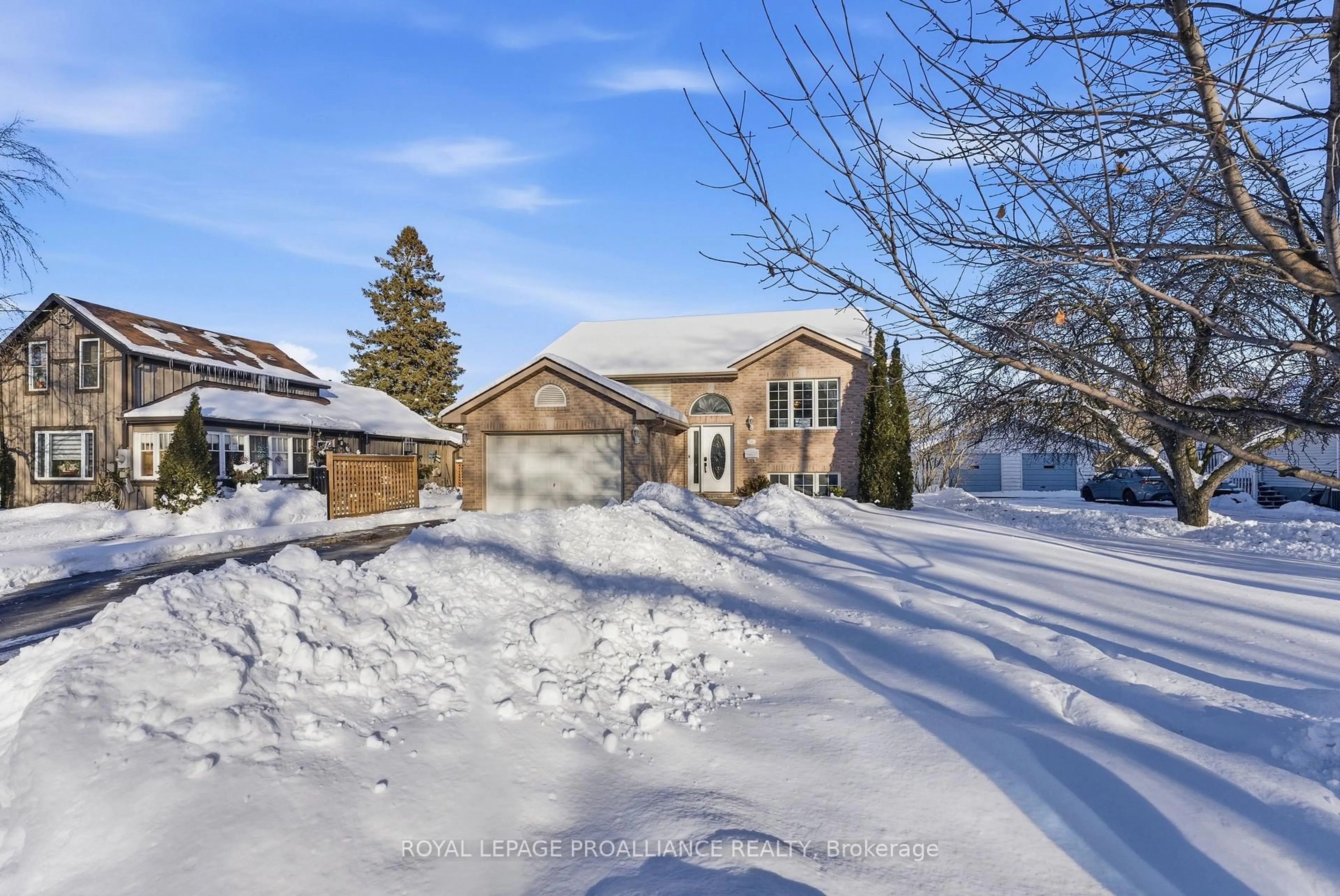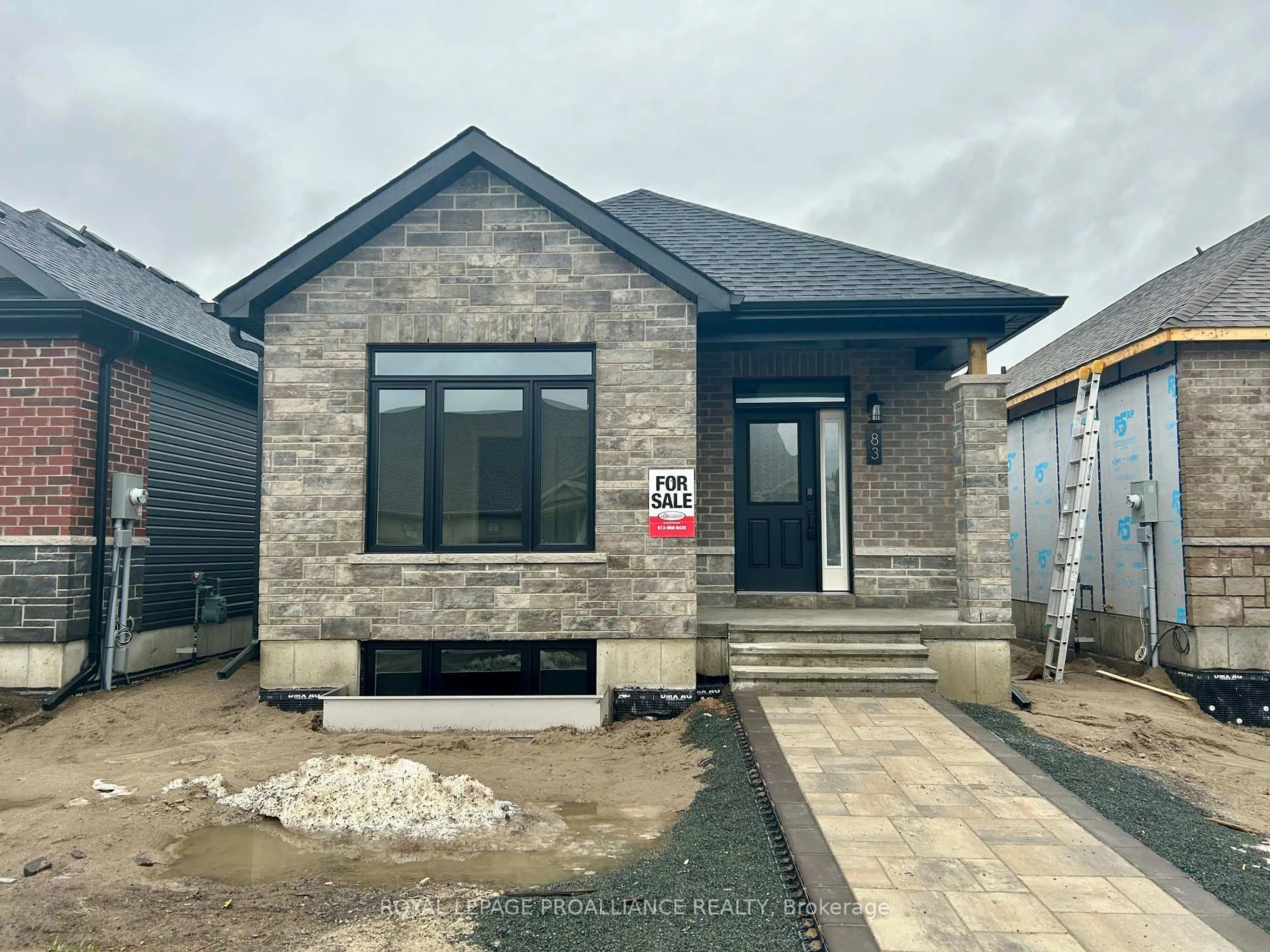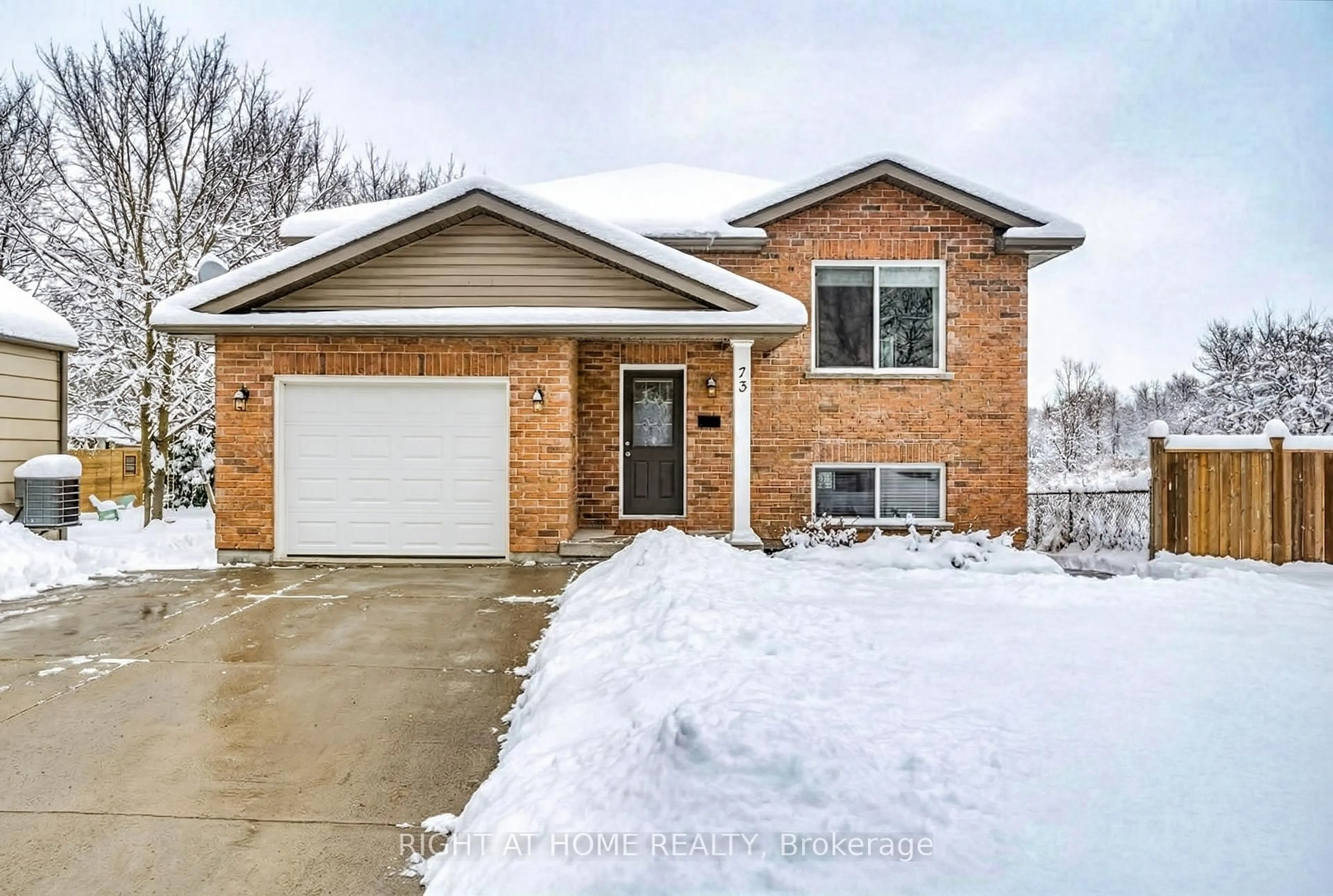Country Charm with Space to Spare! Looking for the perfect blend of space, comfort, and opportunity? Welcome to this unique 1.5 Storey home situated on just under 2 acres of peaceful countryside. Featuring 3 bedrooms and 2 bathrooms, this home offers room to grow both inside and out. Step into the heart of the home an open-concept kitchen, dining and sitting area thats perfect for family gatherings or quiet mornings. A formal living from provides a cozy spot to relax, while the main floor laundry and 3 piece bath add convenient functionality. It has a propane fireplace, heated with forced air propane, and central air for comfort during those hot summer months. Upstairs, you'll find a 4 piece bathroom that's ready for your personal touch-an opportunity to add value and customize to your taste. Love garage space or need room for hobbies and toys? This property features a detached double garage, a detached triple garage, and a 40" x 50' pole barn-perfect for storage and workshop. Enjoy your morning coffee or evening tea in the 3 season sunroom, takin gin the serene views of your little slice of paradise. The home is heated with a propane forced air system, keeping you warm and comfortable year-round.
Inclusions: All inclusions are in "as is where is" condition.
