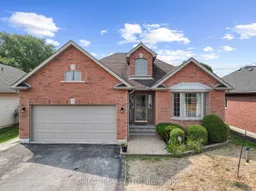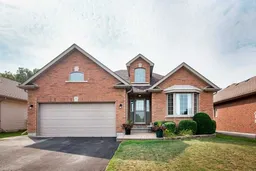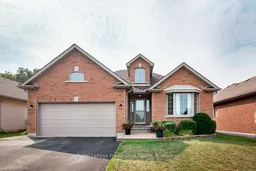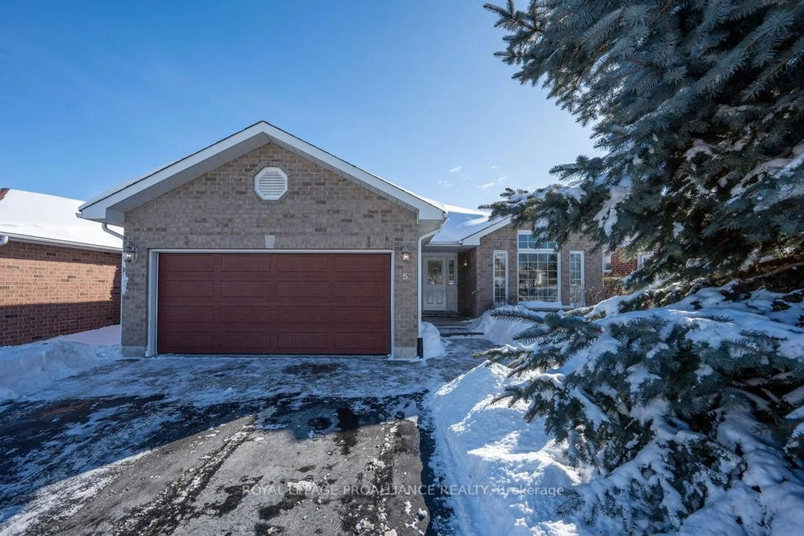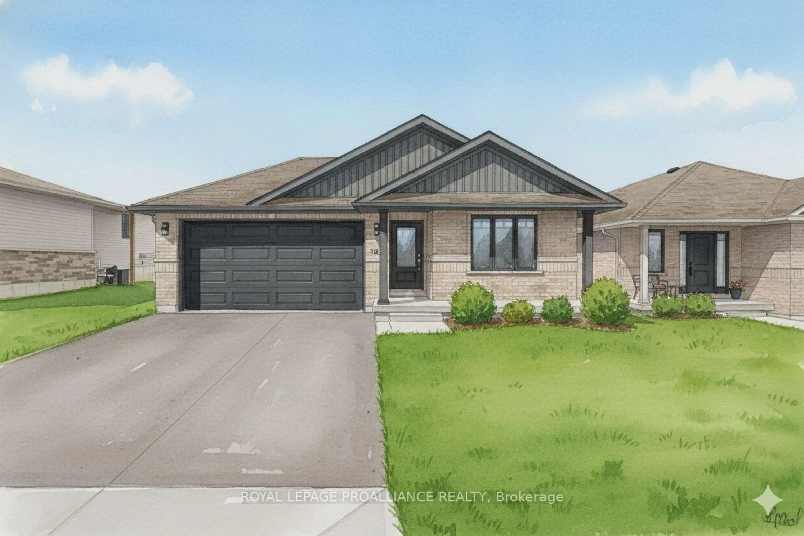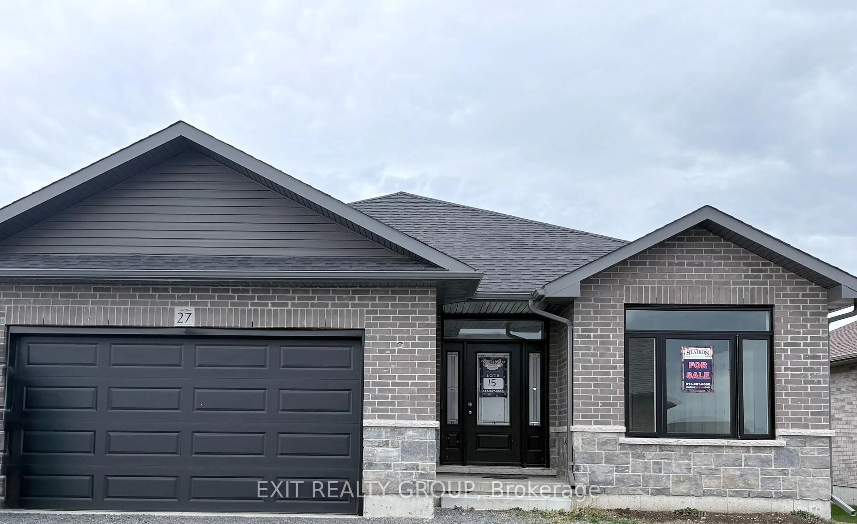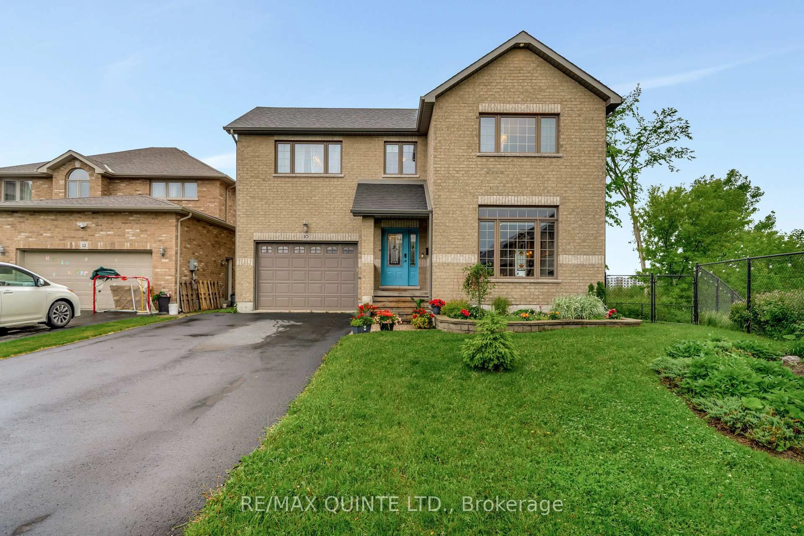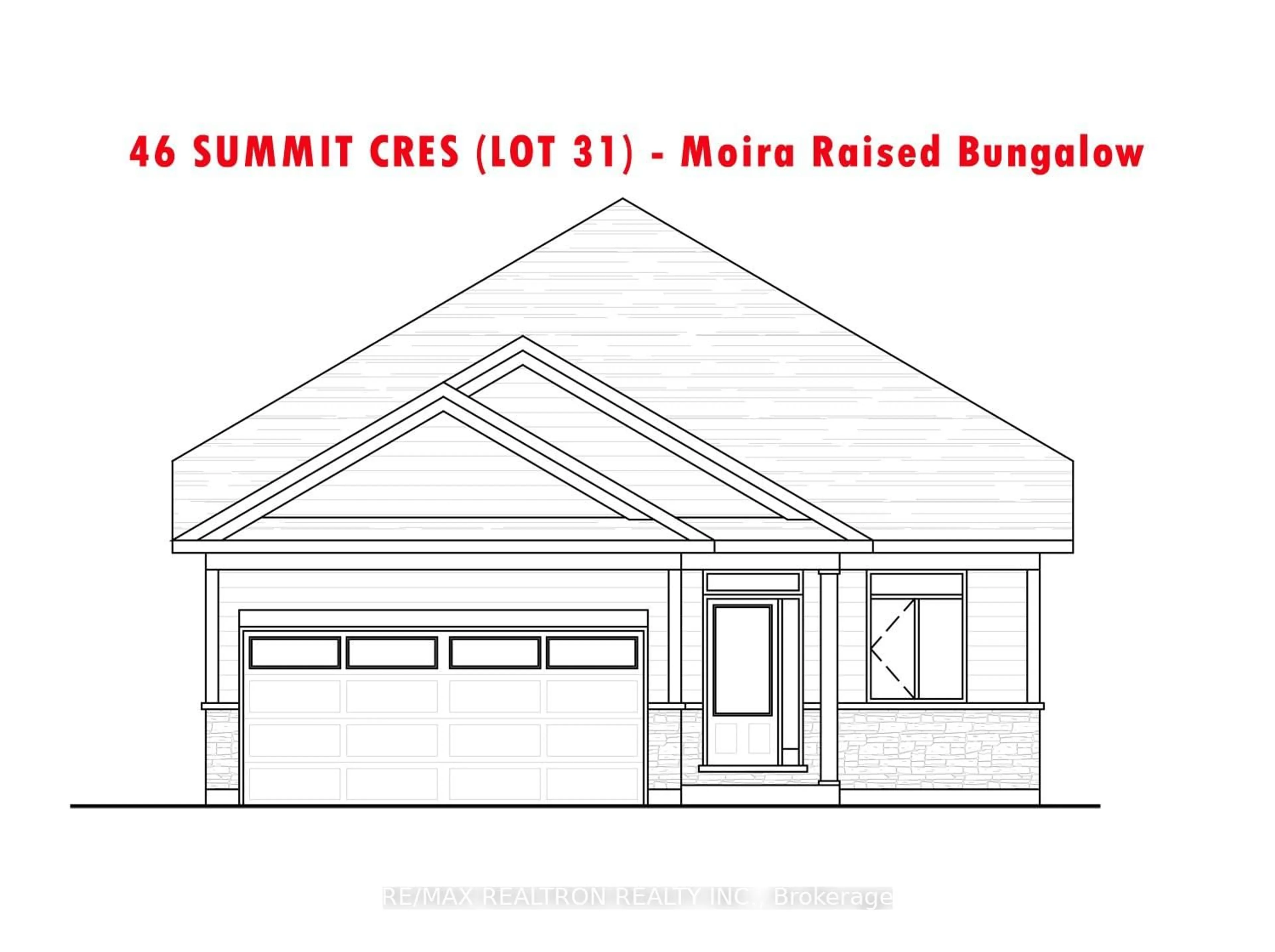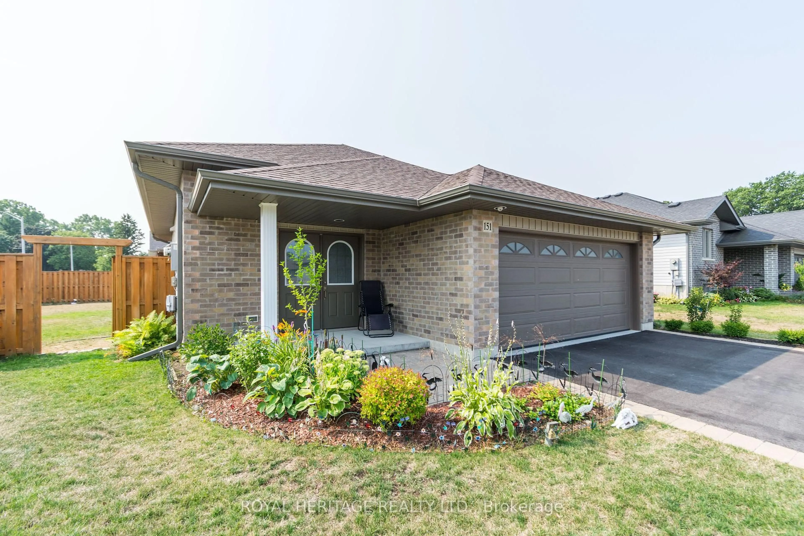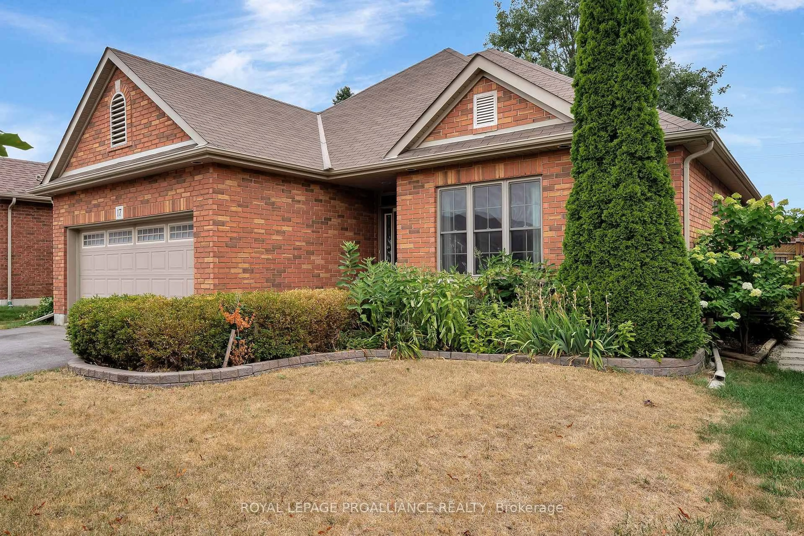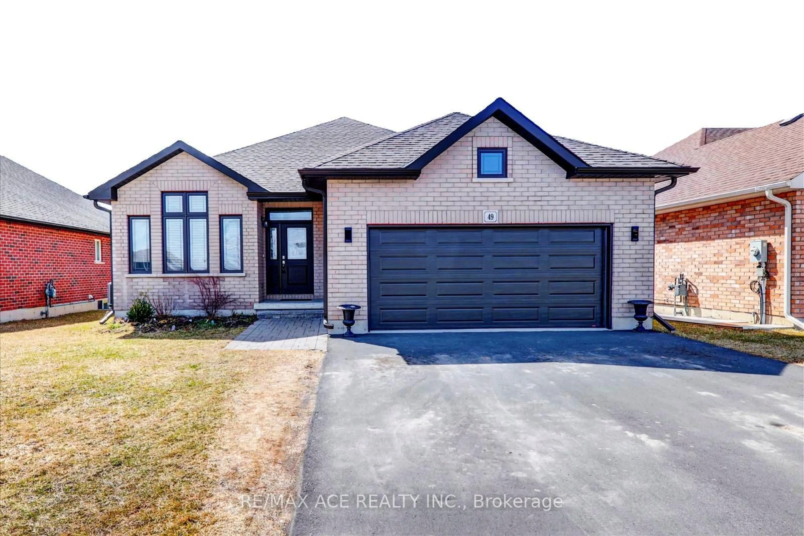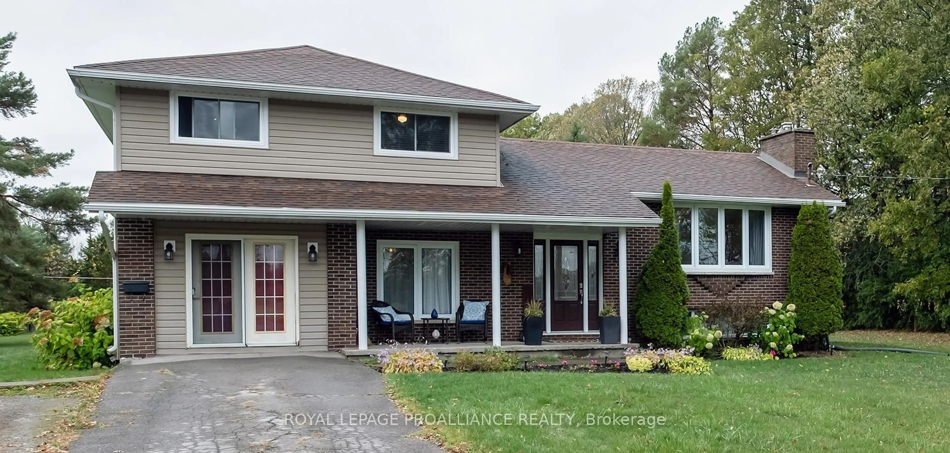Welcome to 13 Finch Drive, a beautifully updated home located in one of Belleville's most sought-after family-friendly neighbourhoods. This spacious 4-bedroom, 3-bathroom property features contemporary touches and ample space for a growing family. Inside, you'll find a gorgeous kitchen and living room flooded with natural light, along with two generous bedrooms on the main floor, including a primary suite complete with its own private ensuite. Two additional bedrooms are located on the lower level, along with a large rec room that offers even more living space. Step outside to enjoy the backyard, complete with an above-ground pool, perfect for making the most of summer days. You'll also love the double heated garage, central air conditioning, and convenient location near schools, parks, and everyday amenities. Recent updates: kitchen tile/backsplash; tile in main baths & laundry; heated garage; new shower + tile in lower bath; all-new 12-mm laminate w/ 3-mm vapour barrier; updated rear deck and brand new furnace. This is more than just a house; it's a place your family can truly call home.
Inclusions: Fridge, Stove/Oven, Dishwasher, Washer, Dryer, Microwave
