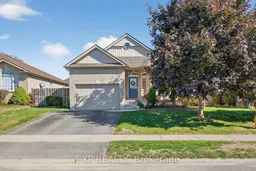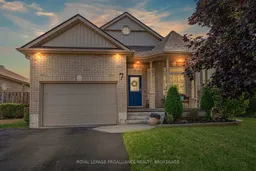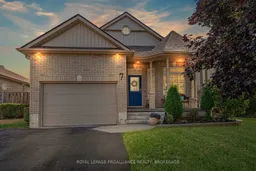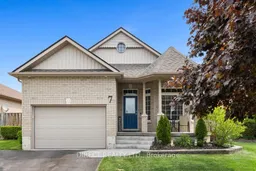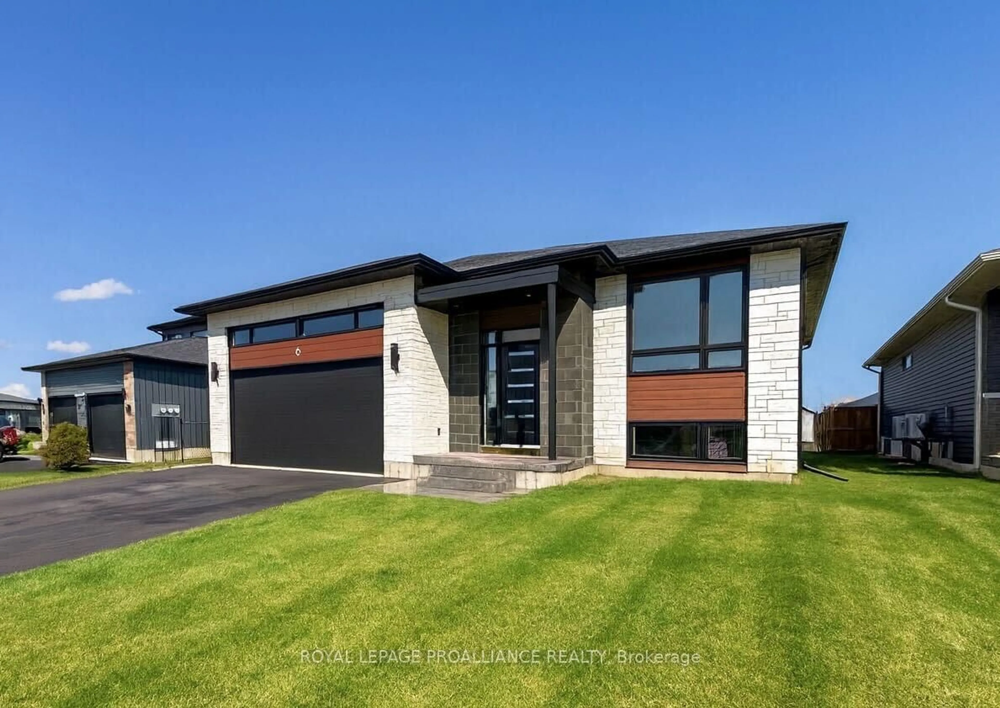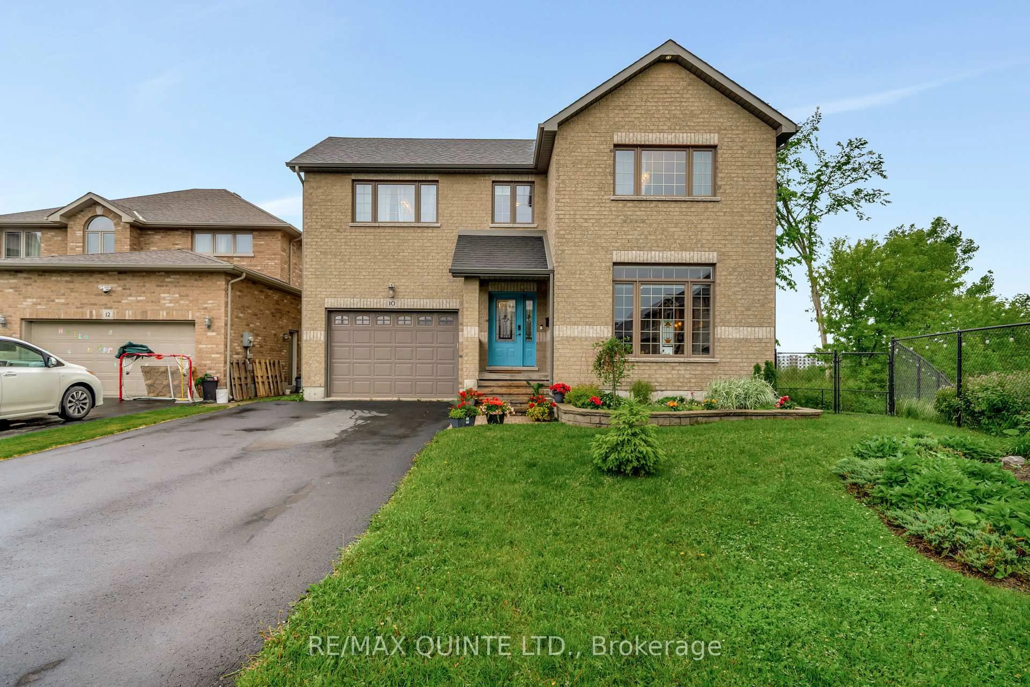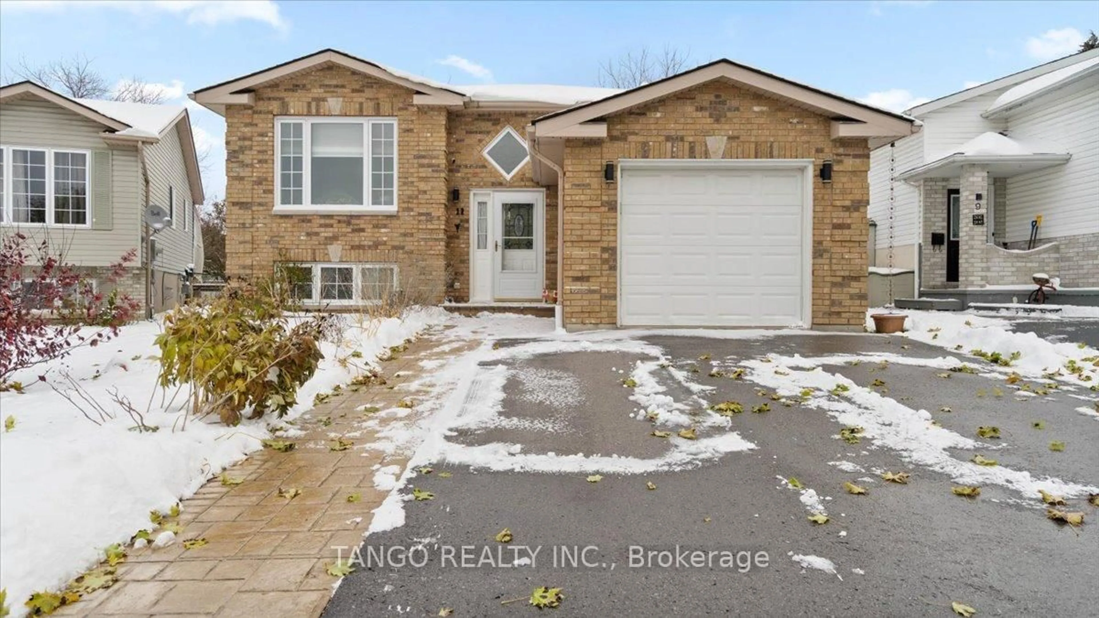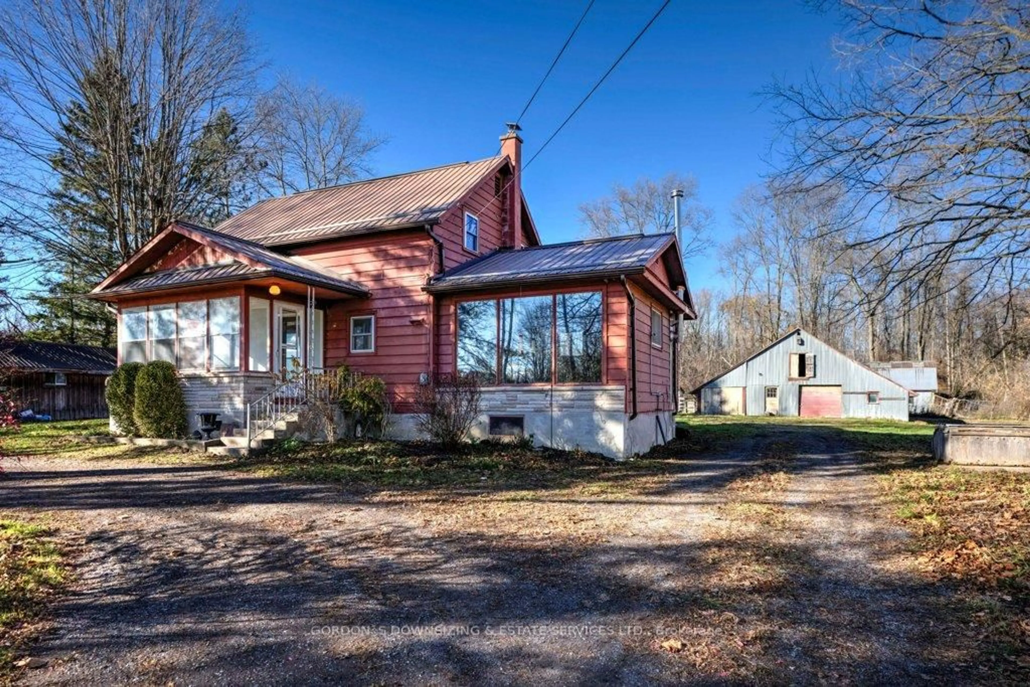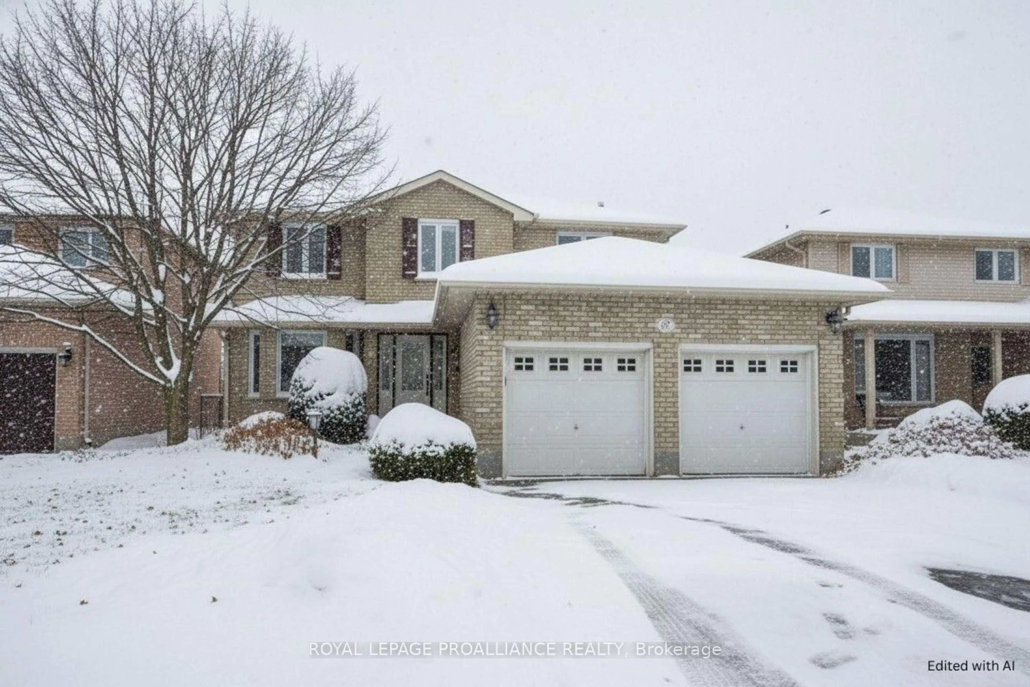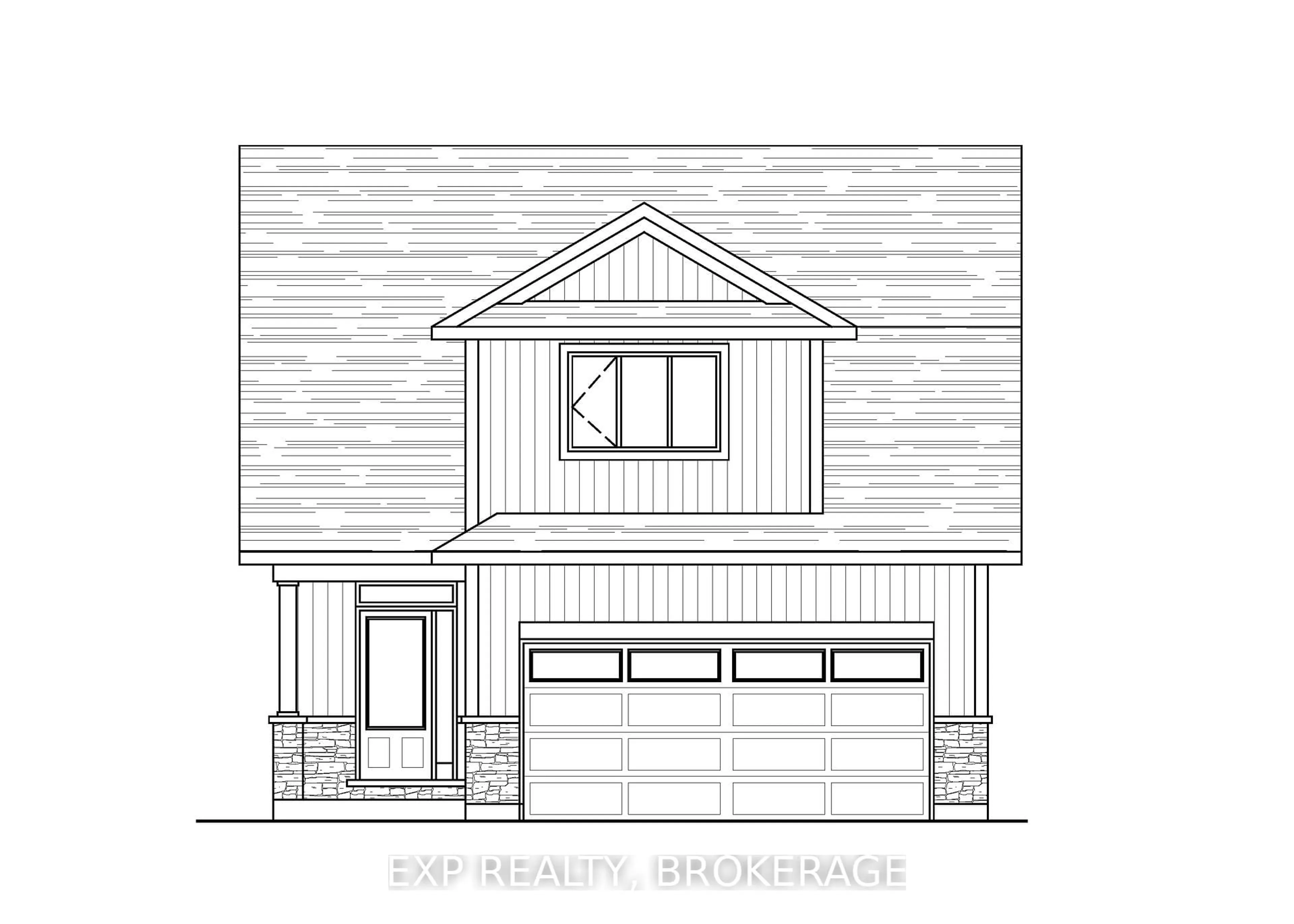$5000 CLOSING BONUS TO BUYER! This beautifully UPDATED and MOVE-IN-READY, 4-bedroom, 3-bathroom home is nestled on a mature, fully fenced lot offering exceptional privacy and outdoor enjoyment all located in a sought after neighbourhood - just minutes to all amenities. Step inside to find a thoughtfully renovated interior featuring stylish and modern finishes throughout. The heart of the home is the brand new kitchen (2024), showcasing crisp white cabinetry, quartz countertops, a peninsula island and a sleek white backsplash all paired with updated lighting fixtures for a fresh, modern look. A door from the kitchen leads to a large deck perfect for seasonal dining and year-round BBQing. The upper level has 3 beautifully designed bedrooms and a full bathroom. The primary bedroom is spacious and has a large walk-in-closet and 3pc ensuite bathroom. Carpet has been replaced with durable luxury vinyl flooring throughout the home, offering both style and functionality. RECENT UPDATES in 2021 include a new furnace, AC, and in 2022 a roof giving you peace of mind for years to come. The spacious above-grade family room is perfect for relaxing with the family or over-looking the kids playing - complete with a cozy natural gas fireplace and patio doors leading directly to the backyard. The 4th bedroom is on this level, above grade and bright! Attached 1.5 car garage with entry to the main level. The backyard is fully fenced with a stone patio, gazebo and a generous storage shed. Mature trees provide a ton of privacy from neighbours. This home is truly move-in ready and exceptionally well maintained. Don't miss your chance to own a well-designed home in a prime location with many of the upgrades already done for you!
Inclusions: Washer, Dryer, Fridge, Stove, Dishwasher, Microwave, Window Coverings
