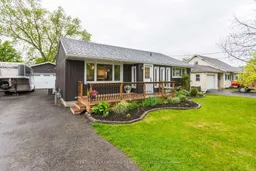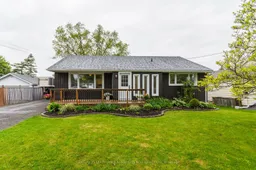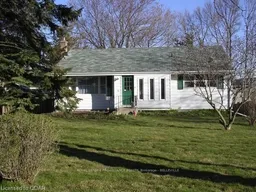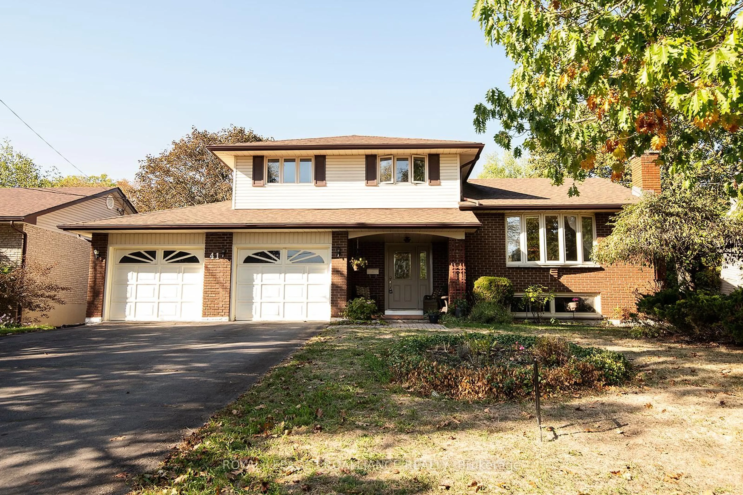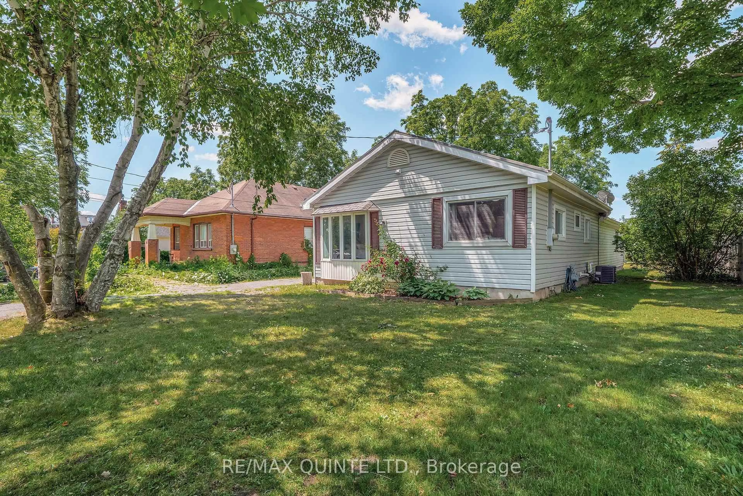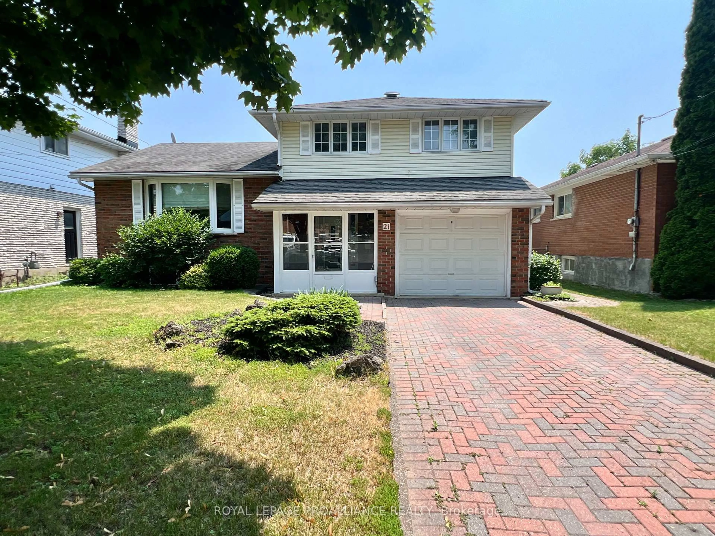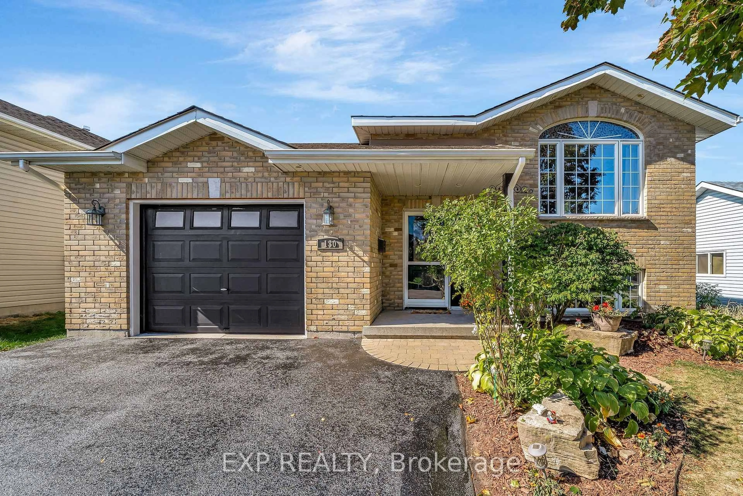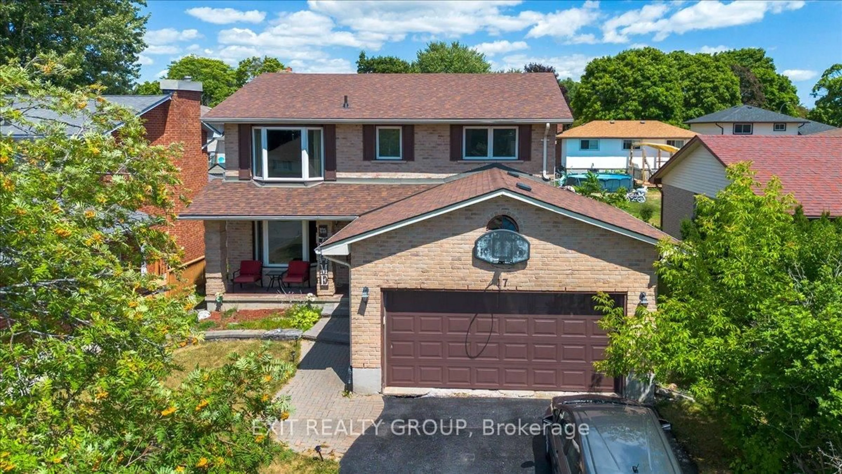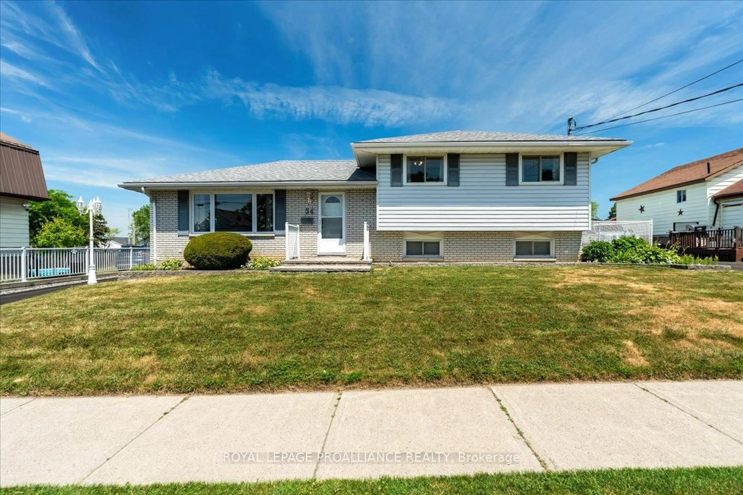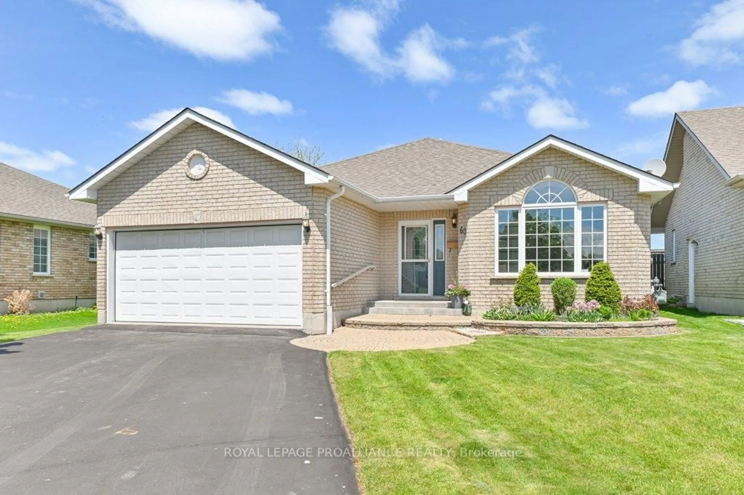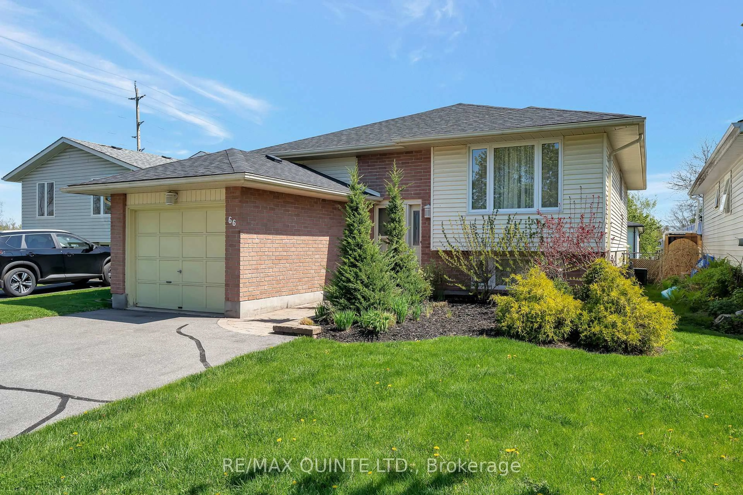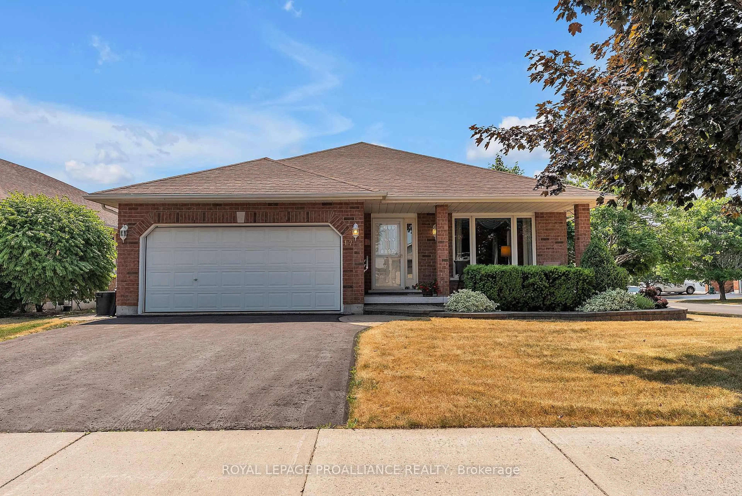Stunning West End Bungalow on Maple Drive! Welcome to 76 Maple Drive, a beautifully maintained bungalow nestled in Belleville's desirable West End. Set on a spacious, tree-lined lot, this home offers lush gardens, a full irrigation system, front and back decks, and an abundance of outdoor space. Every detail of this property has been thoughtfully updated, making it move-in ready with an extensive list of upgrades. Step inside and be greeted by a bright, open-concept living space featuring a stunning stone accent wall and a recently remodeled kitchen with solid maple cabinets, quartz countertops, and a large sit-up island perfect for entertaining. The dining area, surrounded by windows, offers a breathtaking view of both the front and backyard. The main floor boasts three spacious bedrooms and a luxurious custom bathroom, while a separate rear entrance leads to the fully finished lower level. The basement features a large rec room, a fourth oversized bedroom, a beautifully renovated 4-piece bath, a laundry room, and ample storage space ideal for an in-law suite or investment potential. But that's not all! This property also includes a detached 24' x 24' heated double garage with its own electrical panel, offering endless possibilities whether as a work shop, golf simulator, or an Additional Dwelling Unit (ADU) for added income. With modern upgrades, flexible living space, and incredible potential, this is a rare opportunity you don't want to miss!
Inclusions: Fridge, Stove, Dishwasher, Washer, Dryer, BBQ, Dining Room Table, Electric Fireplace, Cabinet in Basement, HWT Owned, Garage Door Opener
