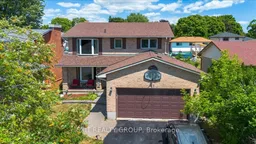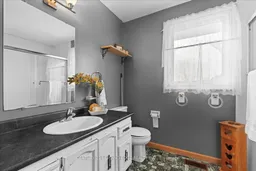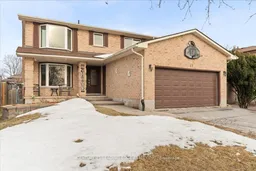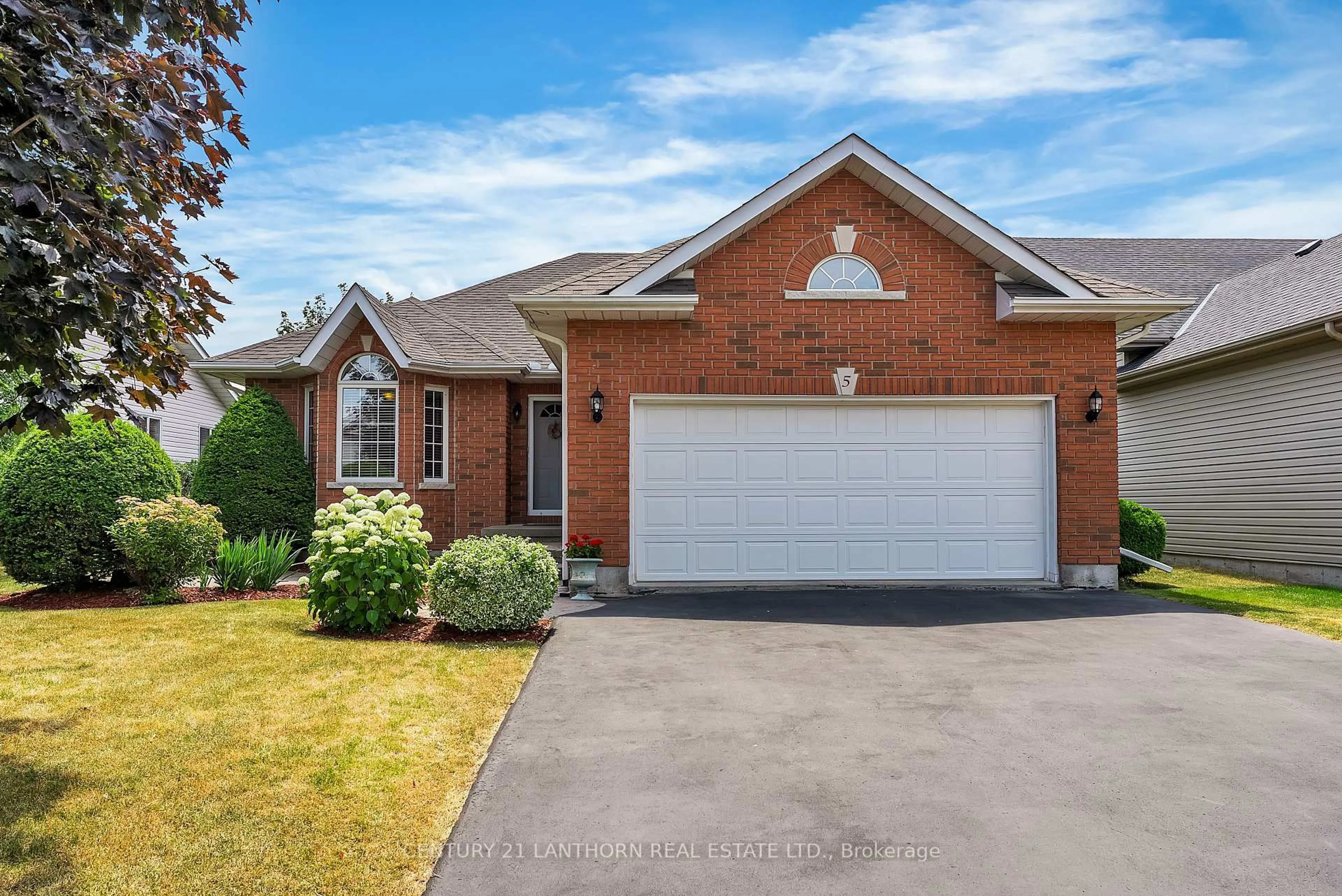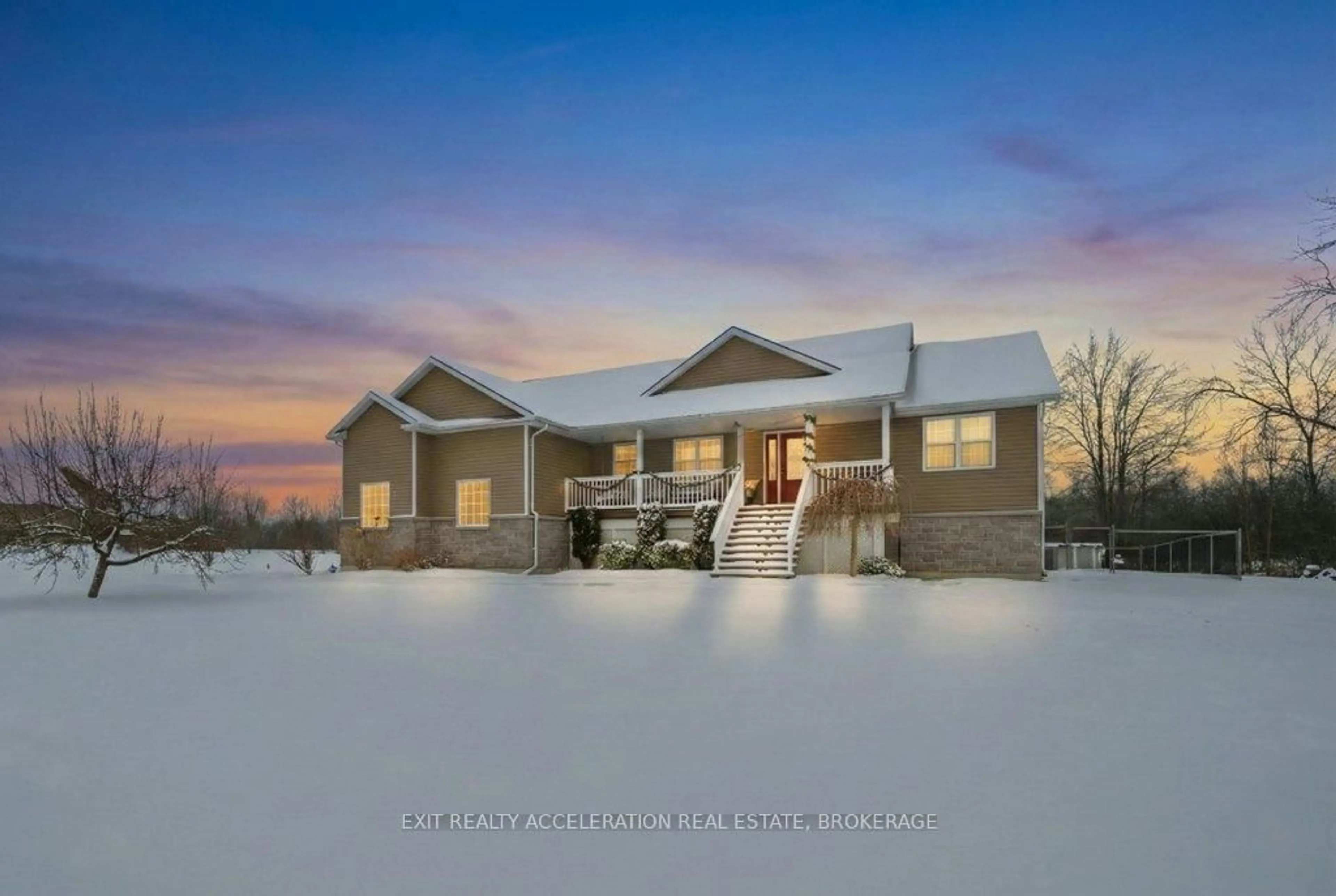Welcome to this generously sized 5 bed, 4 bath two-storey home with an attached 2 car garage and an 18 ft above ground pool perfectly situated in the heart of Belleville, just moments from schools, parks, and all amenities. Step inside the main level to a welcoming foyer that leads to a convenient laundry room.The home welcomes you with a bright and airy layout, showcasing a well-equipped kitchen complete with a built-in microwave and dishwasher, a dedicated dining area, and a cozy family room warmed by a charming fireplace. Doors from the family room lead directly to the backyard, creating a seamless indoor-outdoor flow. A two-piece bathroom completes this level.The second floor is designed for family living, with four generously sized bedrooms and a four-piece bathroom. The primary bedroom is a private retreat, featuring a walk-in closet and a luxurious 4-piece ensuite with a relaxing jetted air tub. The finished lower level provides additional versatile space, including a bedroom area, a spacious rec room, an office space, and a two-piece bathroom. The fully fenced-in backyard is a true oasis, featuring an above-ground pool surrounded by interlocking brick, perfect for summer relaxation and entertaining. The attached two-car garage provides ample parking and storage. Recent upgrades ensure peace of mind, including a new natural gas furnace (2023), new pool pump and liner (2024), and new shingles (2022). Don't miss the chance to make this beautiful family home your own.
Inclusions: Fridge, Stove, Dishwasher, Built-In Microwave, Washer, Dryer, Window Coverings, ELFs
