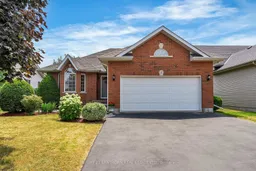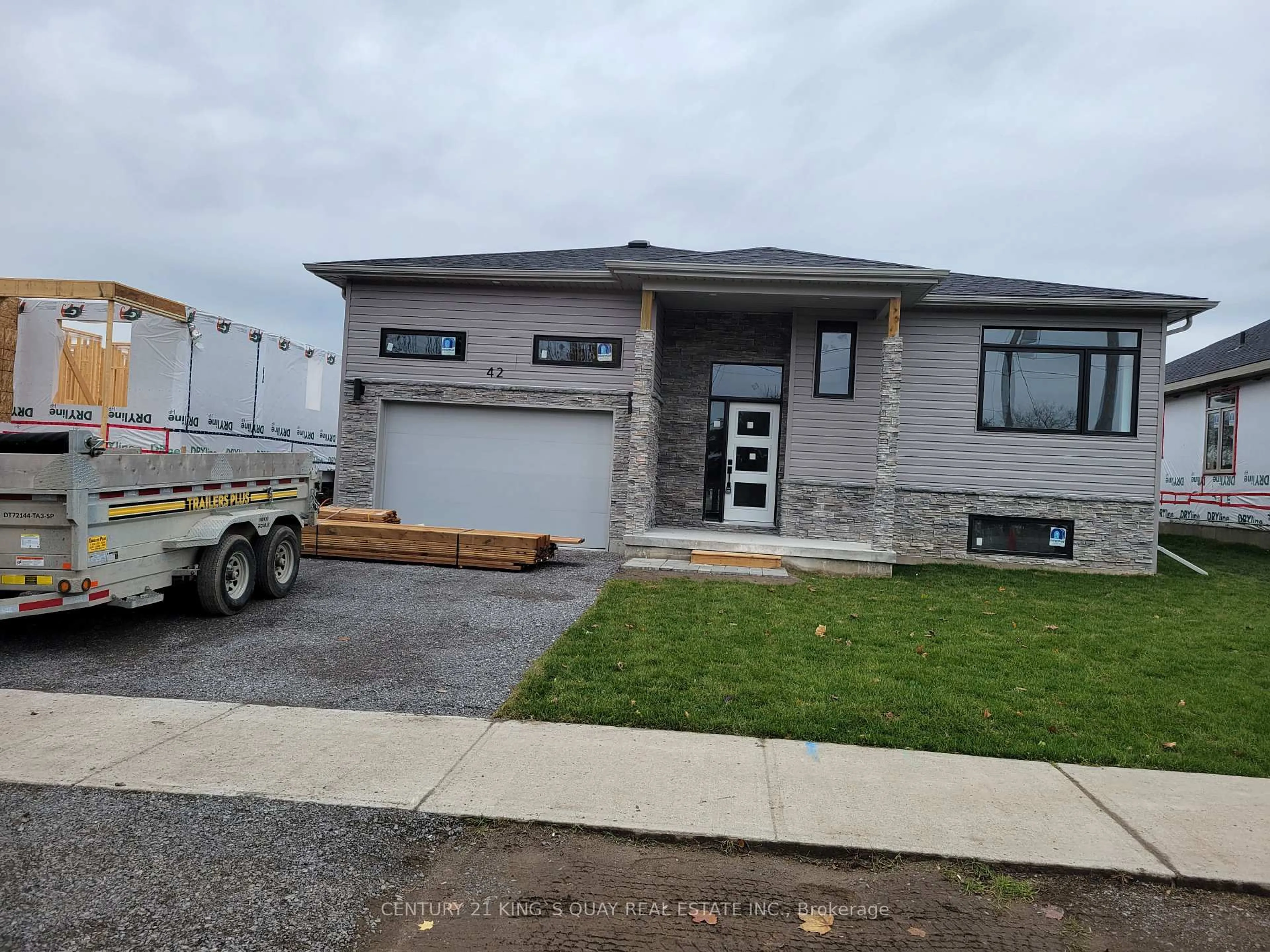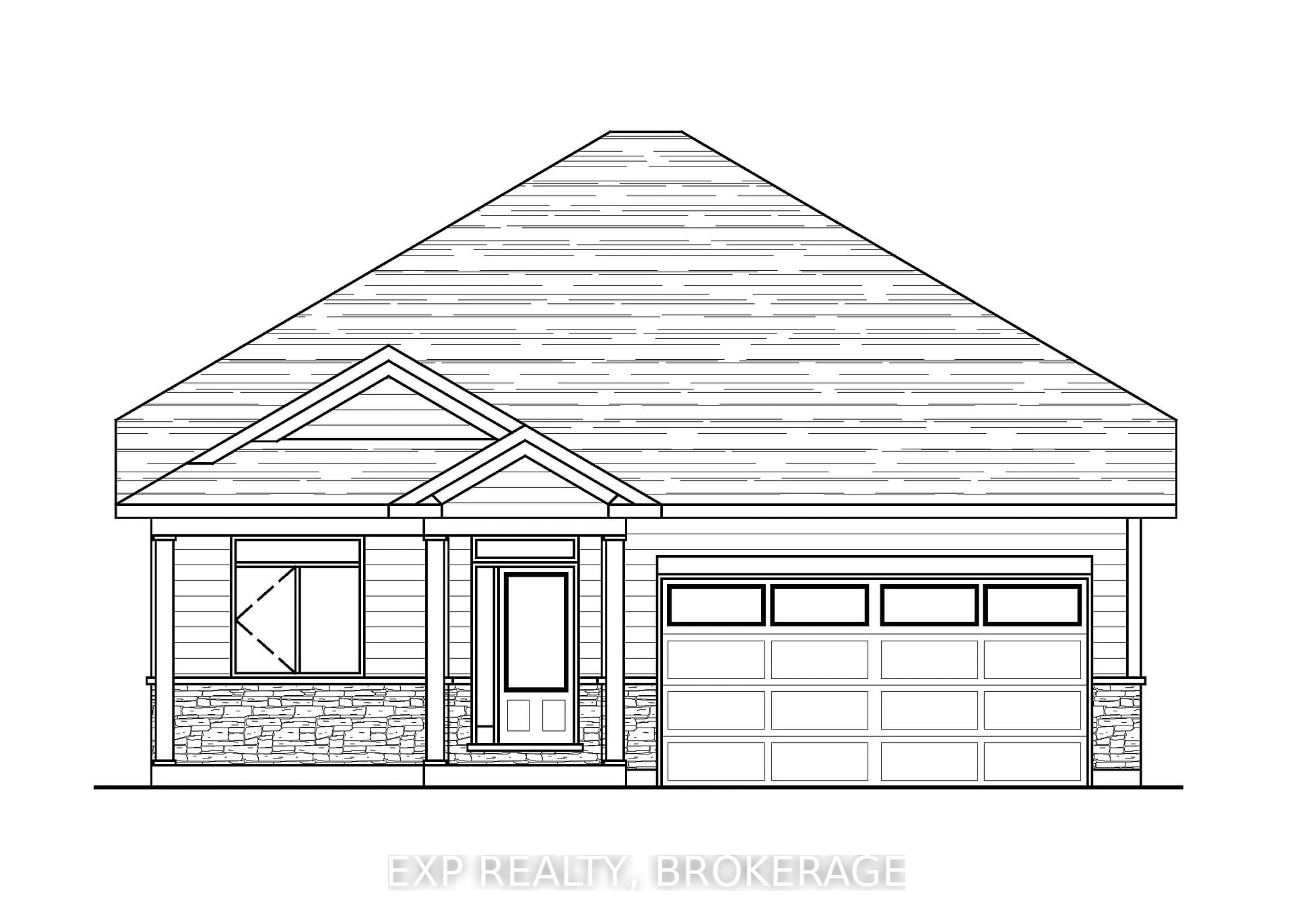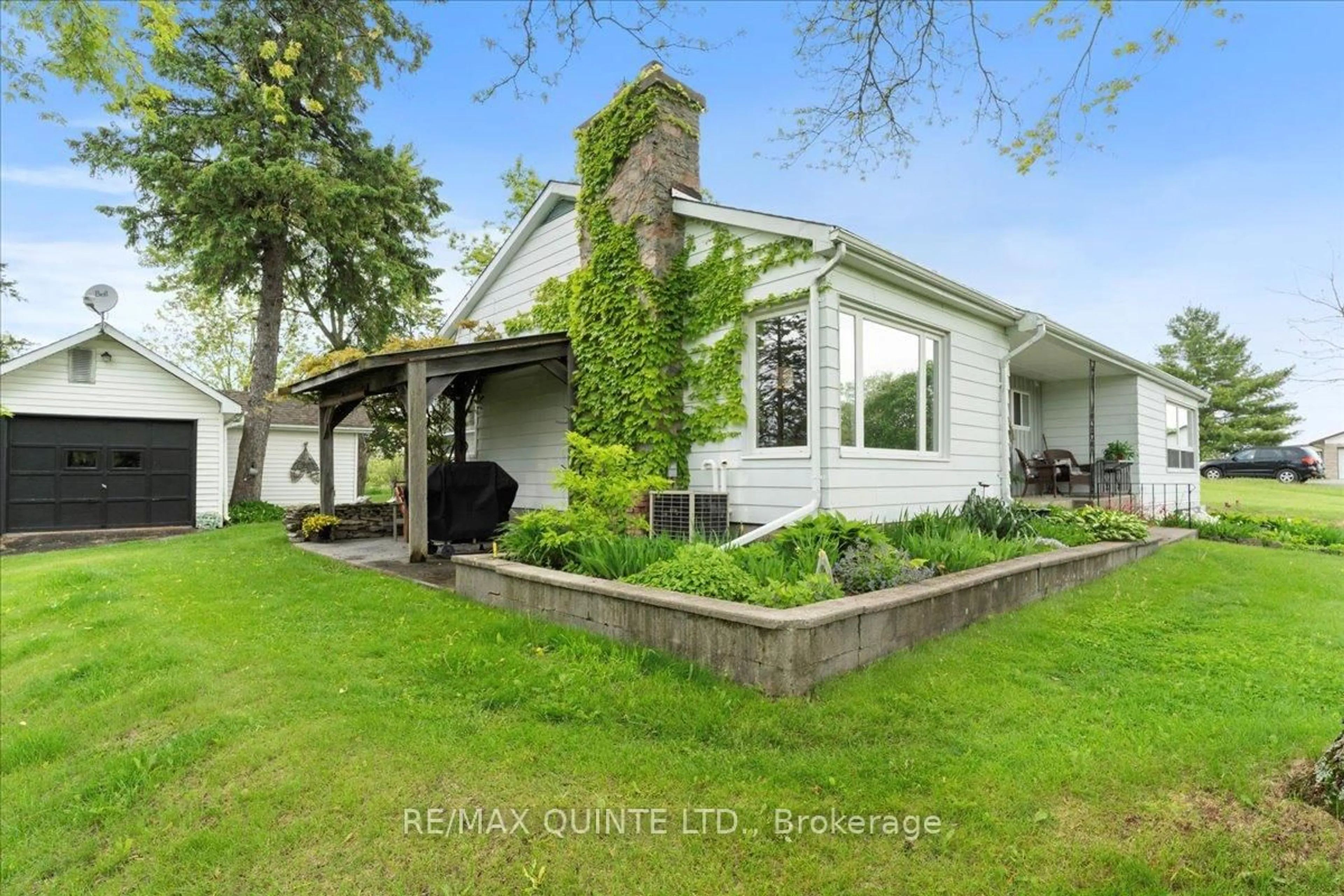Pride of ownership shines throughout this exceptionally well-maintained 5-bedroom, 3-bathroom home, set in a quiet, family-friendly neighbourhood in the heart of Belleville. With three bedrooms on the main level and two more on the lower level, this property offers flexibility for families, guests, or home office use. The main floor features beautiful hardwood flooring and a bright, open-concept layout filled with natural light, perfect for both everyday living and entertaining. A cozy fireplace in the upstairs living room adds warmth and charm, creating a welcoming space for gathering. Downstairs, a spacious rec room with a second fireplace, two additional bedrooms, and a full bathroom provide plenty of options for extended family, a guest suite, or multi-use space. Situated on a peaceful street with minimal local traffic, this home also includes a convenient attached two-car garage. Centrally located, you're just minutes from schools, shopping, parks, and all of Belleville's key amenities. This is a move-in ready home in a desirable, well-established neighbourhood.
Inclusions: Fridge, Stove, Dishwasher, microwave, Washer, Dryer, Window coverings
 49
49





