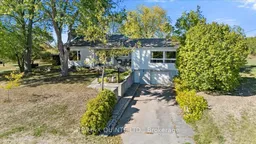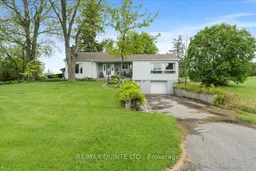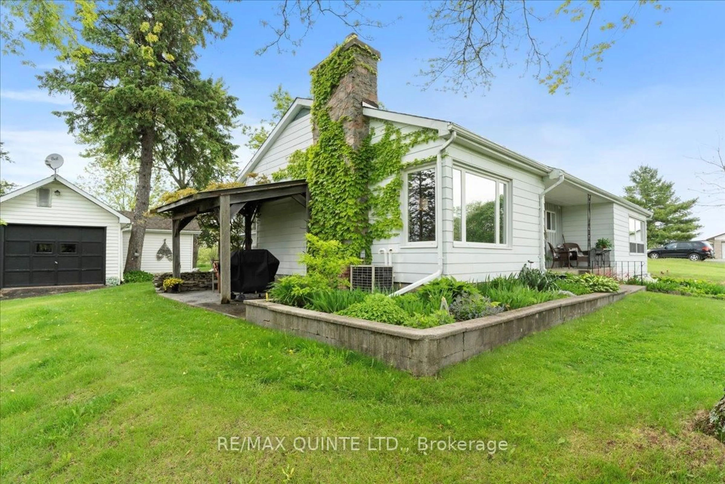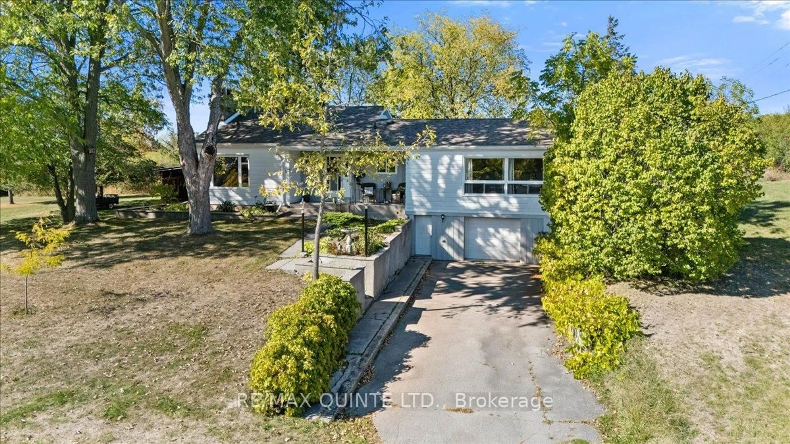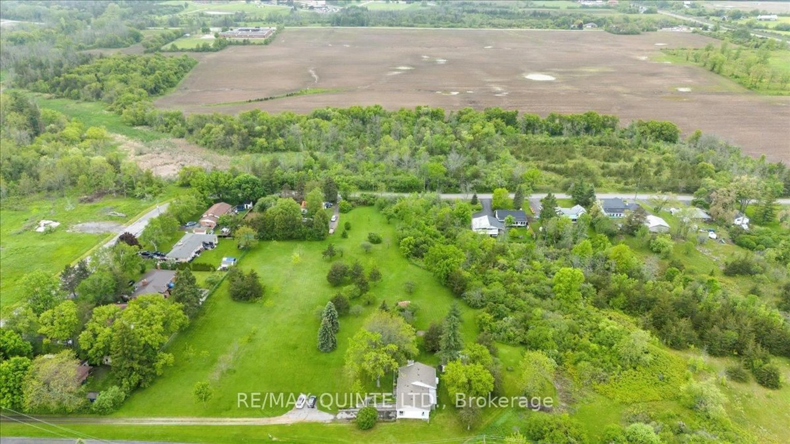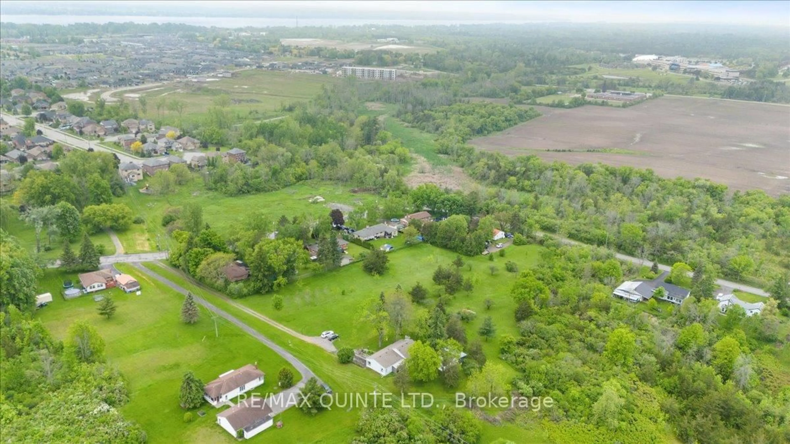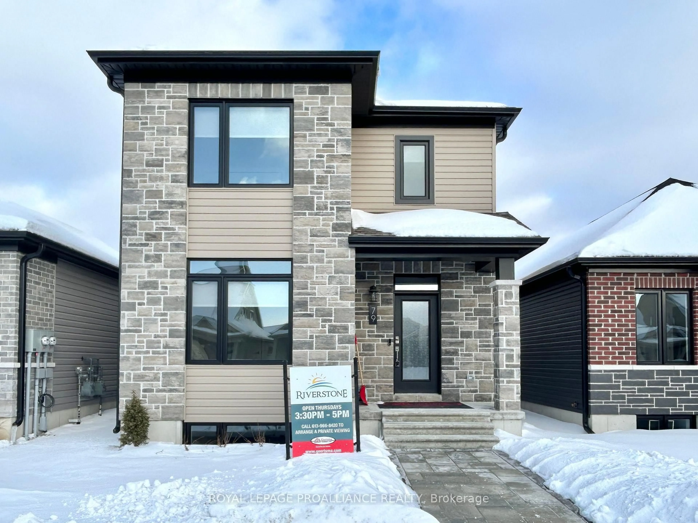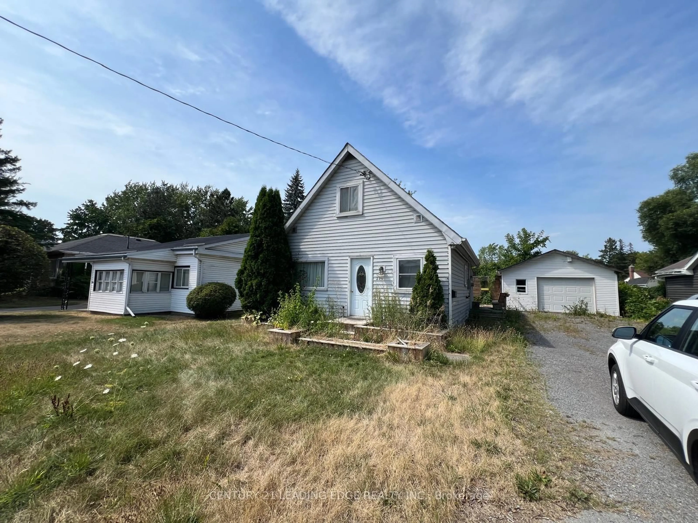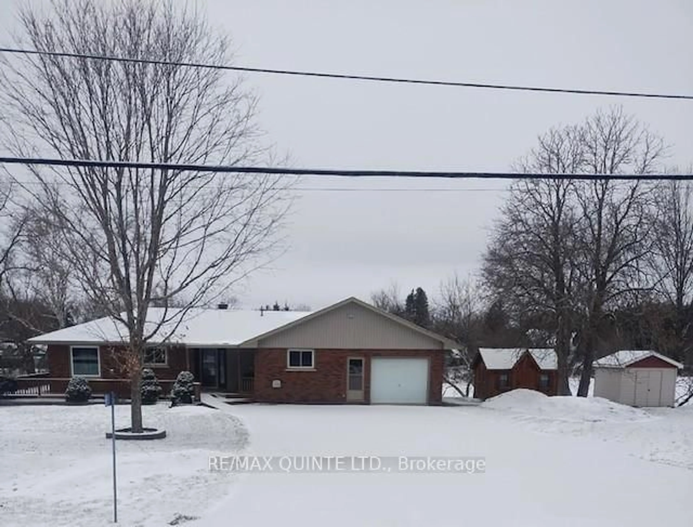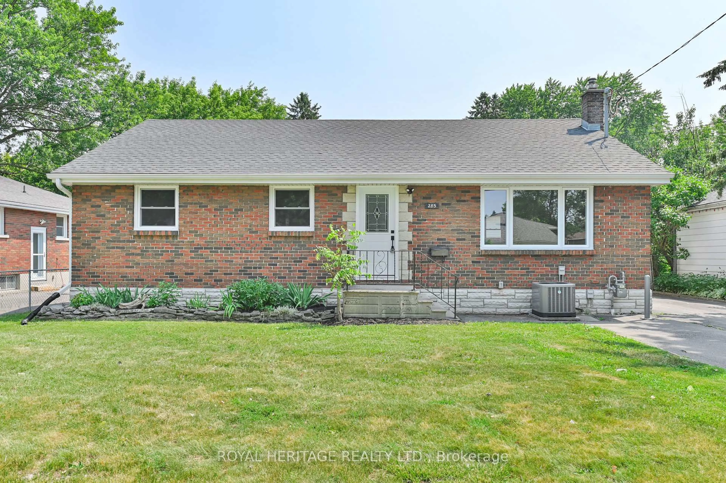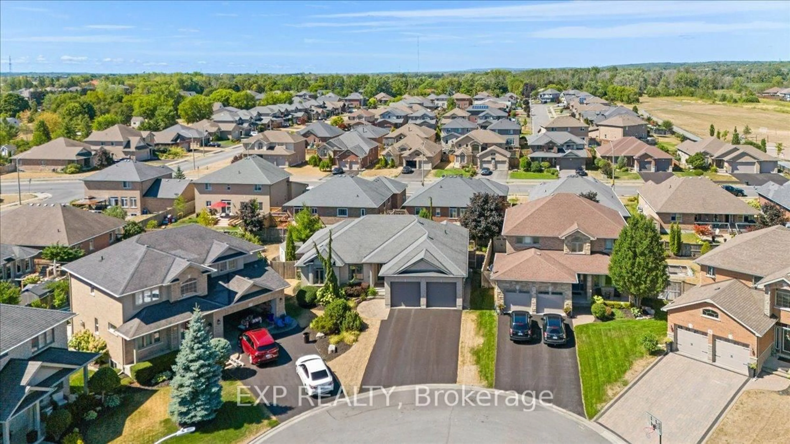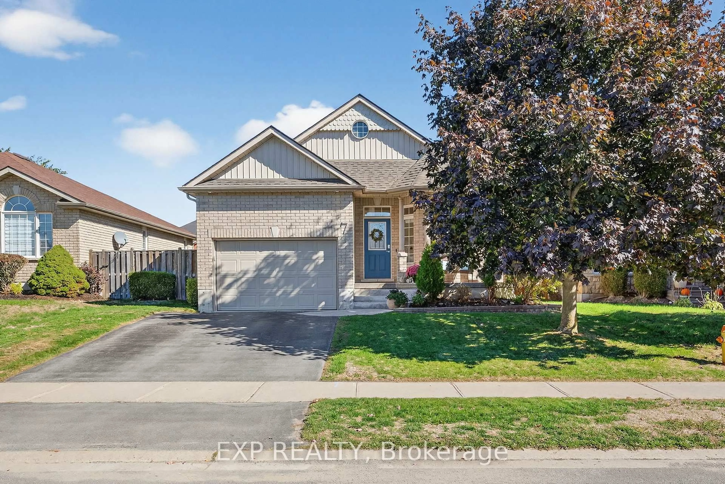404 Bridge St, Belleville, Ontario K8N 4Z2
Contact us about this property
Highlights
Estimated valueThis is the price Wahi expects this property to sell for.
The calculation is powered by our Instant Home Value Estimate, which uses current market and property price trends to estimate your home’s value with a 90% accuracy rate.Not available
Price/Sqft$376/sqft
Monthly cost
Open Calculator
Description
Future Development Potential on 2 Acres! Stylish 3-Bedroom Bungalow on 2 Private Acres 404 Bridge St. West. Welcome to this beautifully maintained 3-bedroom bungalow, nestled on a peaceful and private 2-acre lot in town. Offering 1,557 sq. ft. of bright and airy main floor living space, this home combines the best of country charm and modern convenience. Inside, you'll find hardwood floors and ceramic tile throughout, with carpet in the Primary, enjoy windows at every corner that bathe the space in natural light, and a cozy wood-burning fireplace perfect for relaxing evenings at home. The spacious layout includes a well-sized living room, dining area, bonus main floor family room, 1.5 bathrooms, and three comfortable bedrooms, making it ideal for families, retirees, or those seeking single-level living. Outside, enjoy the serenity of your expansive property with mature trees and plenty of space to garden, entertain under the pergola on the stone patio, or simply unwind. Walkout door at top of basement stairs. The attached one-car garage provides convenient access to the home, and the versatile outbuilding currently set up as a summer kitchen, offers endless possibilities for hobby space, a guest suite, man-cave/she-shed or outdoor entertaining. Serviced by drilled well and septic, this property offers privacy, space, and potential in a sought-after location. Highlights also include 200 amp service, central vac and large basement awaiting your personal touch with direct access to the garage. Whether you're looking to downsize, invest, or enjoy the quiet of rural living close to amenities, 404 Bridge St. West is ready to welcome you home, close proximity to Mary Ann Sills Park, Ballet School, Centennial Highschool and Sir John A MacDonald Schools, and future home of the YMCA
Property Details
Interior
Features
Main Floor
Family
3.91 x 4.05Kitchen
4.9 x 4.55Dining
2.29 x 4.163rd Br
3.4 x 3.04Exterior
Features
Parking
Garage spaces 1
Garage type Attached
Other parking spaces 10
Total parking spaces 11
Property History
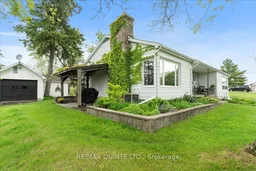 41
41