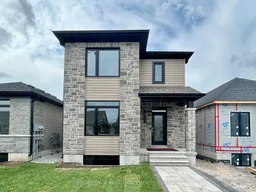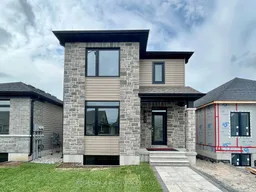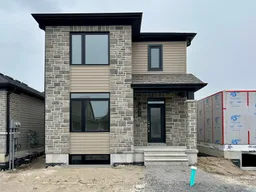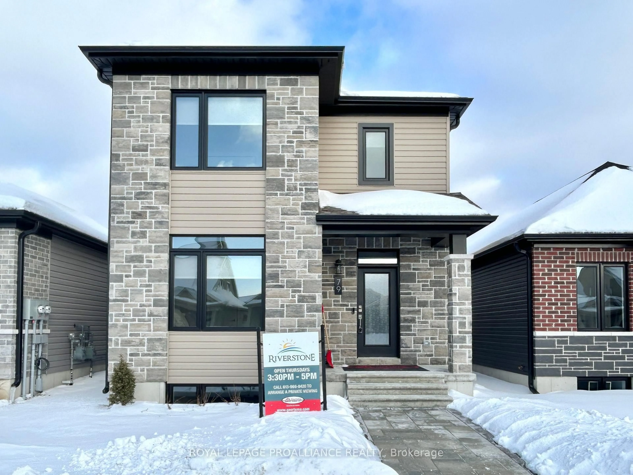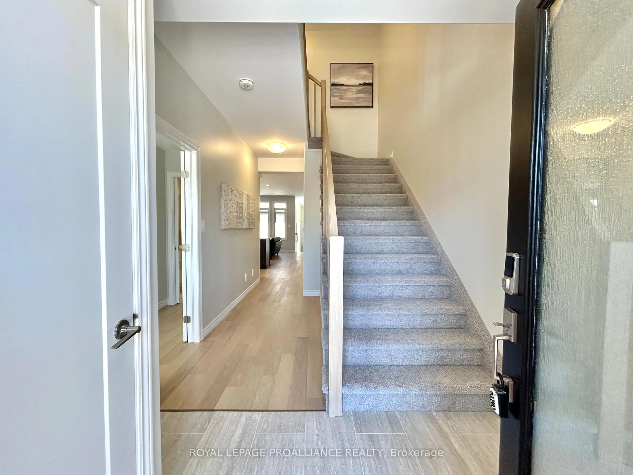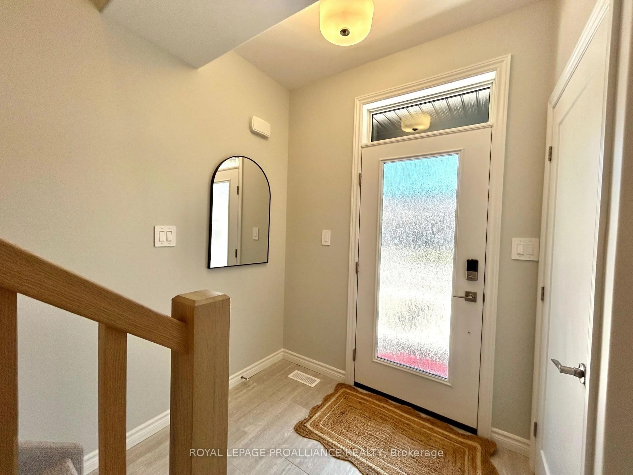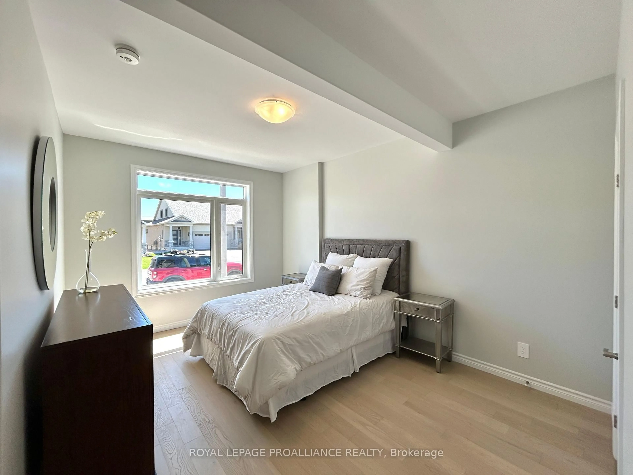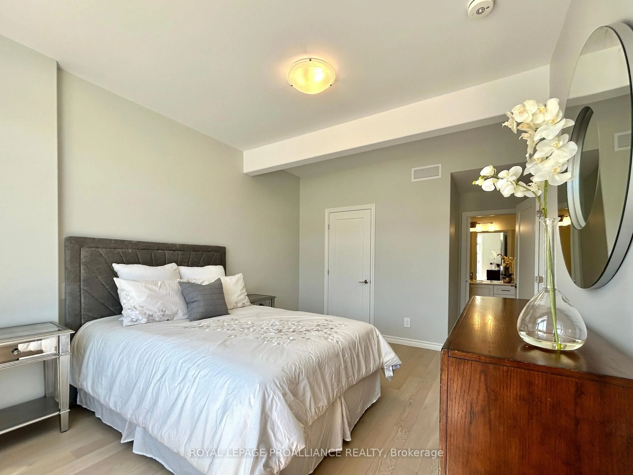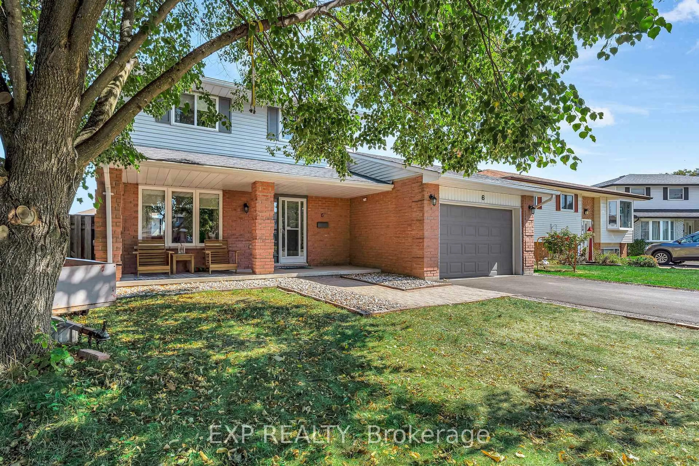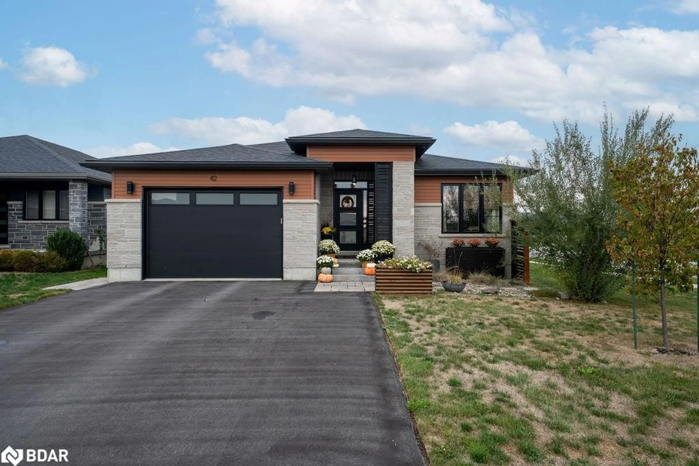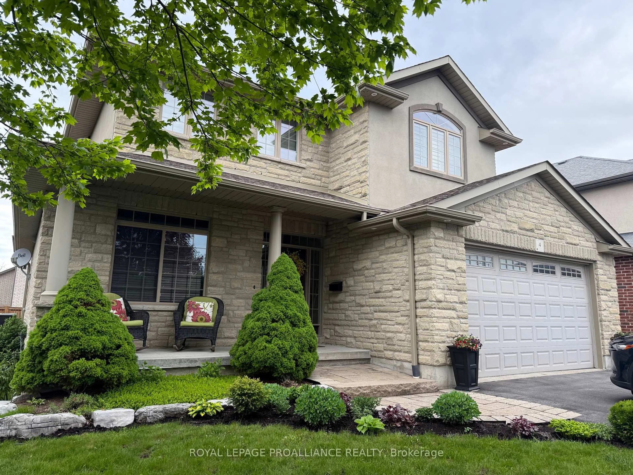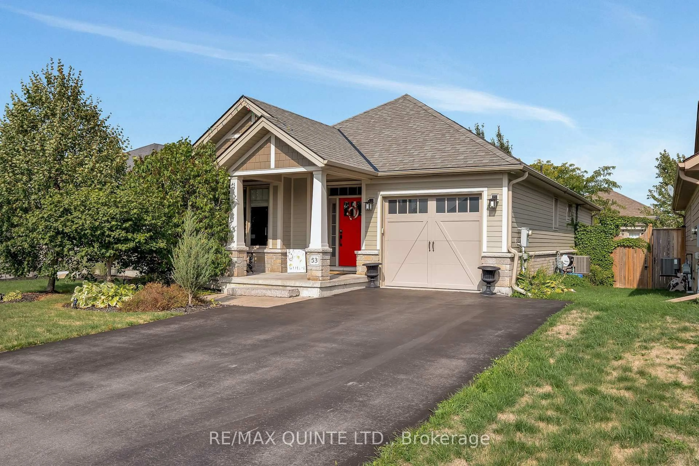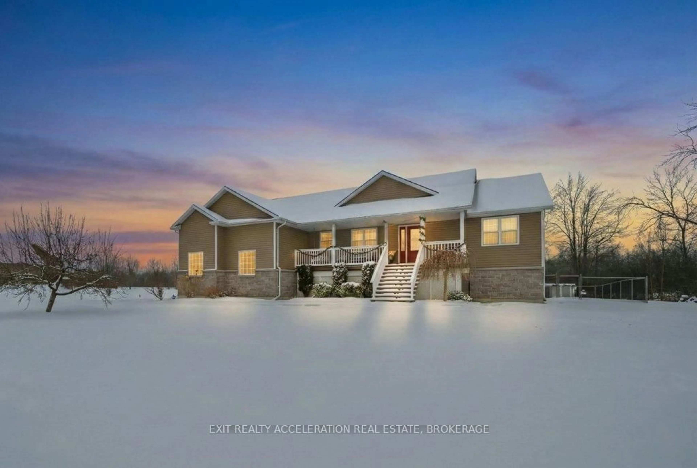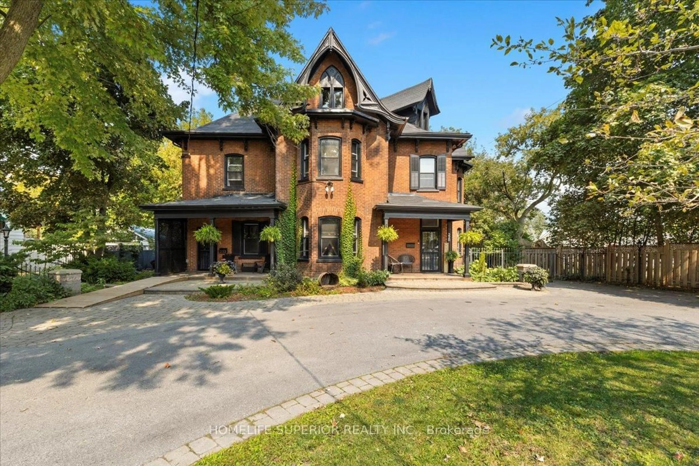79 Athabaska Dr, Belleville, Ontario K8N 0T1
Contact us about this property
Highlights
Estimated valueThis is the price Wahi expects this property to sell for.
The calculation is powered by our Instant Home Value Estimate, which uses current market and property price trends to estimate your home’s value with a 90% accuracy rate.Not available
Price/Sqft$402/sqft
Monthly cost
Open Calculator
Description
Welcome to low maintenance living! This stunning 1740 square foot brand new bungaloft offers incredible living space with maximum privacy in the fabulous Riverstone development. Just off the foyer you will find access to the primary bedroom complete with walk-in closet and private en-suite bathroom. Down the hall, the fabulous kitchen complete quartz countertops and massive walk in pantry is just waiting for your finishing touches. The kitchen is open to the living/dining area complete with cozy natural gas fireplace and bright wall of windows overlooking the fenced private courtyard. Just off the dining room you will find the rear breezeway which includes access to the private courtyard, powder room, laundry, and garage entry. The second floor features two additional bedrooms and main bathroom. All of this and a full unspoiled basement with bathroom rough in.
Upcoming Open House
Property Details
Interior
Features
Main Floor
Foyer
1.67 x 2.057Tile Floor
Kitchen
2.56 x 4.69Hardwood Floor
Living
4.47 x 6.35Combined W/Dining / hardwood floor
Powder Rm
2.43 x 1.012 Pc Bath / Tile Floor
Exterior
Features
Parking
Garage spaces 2
Garage type Attached
Other parking spaces 1
Total parking spaces 3
Property History
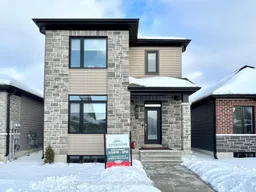 21
21