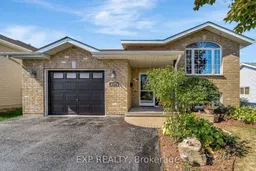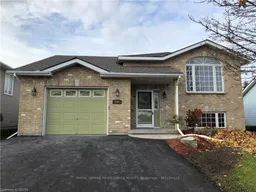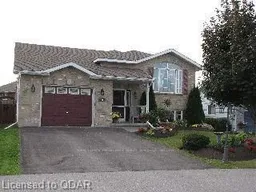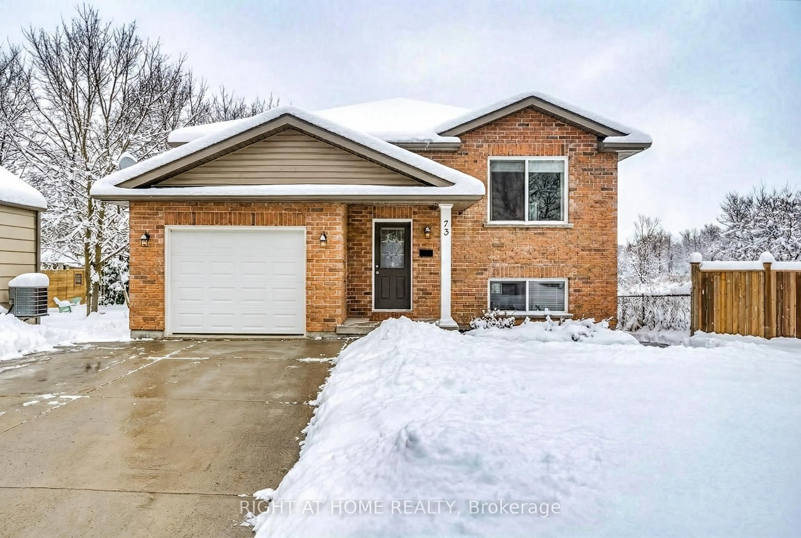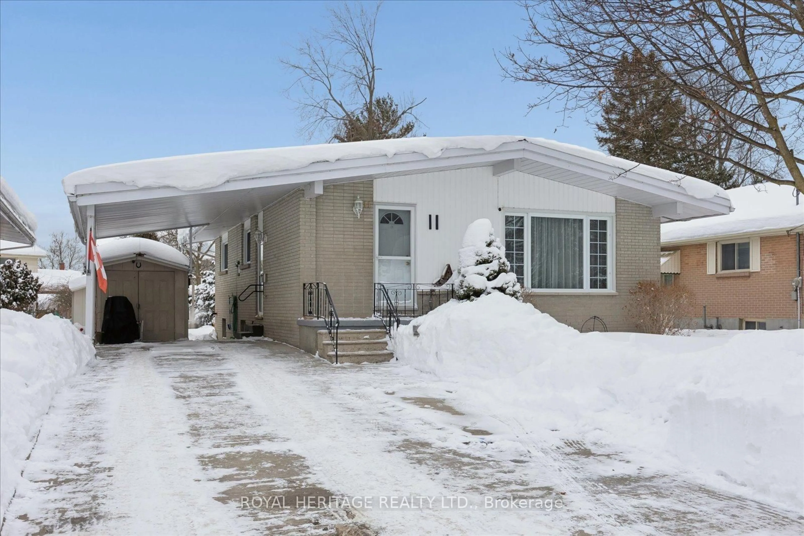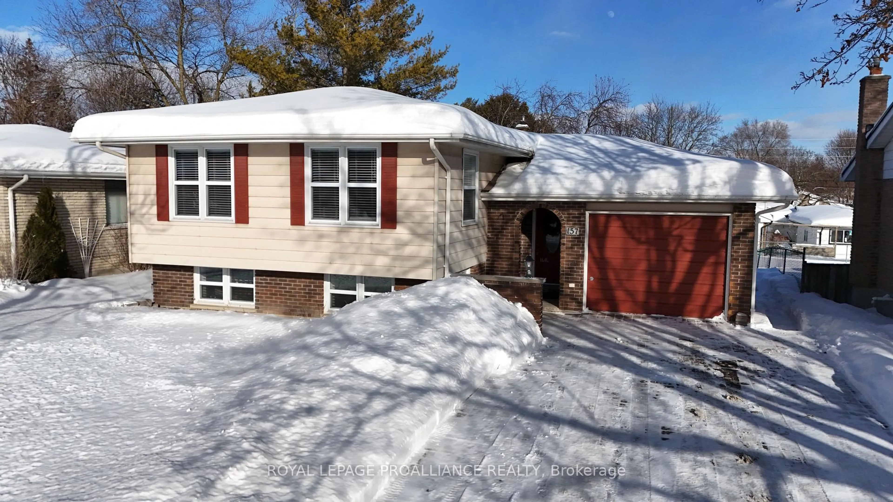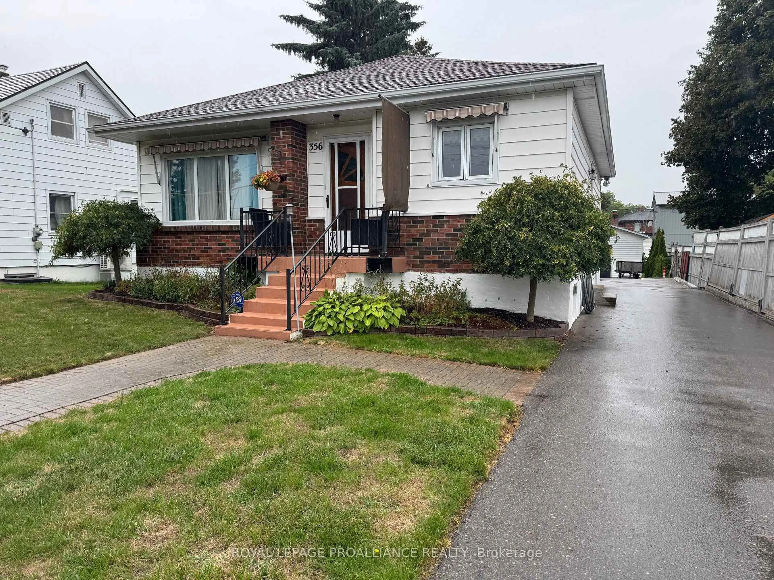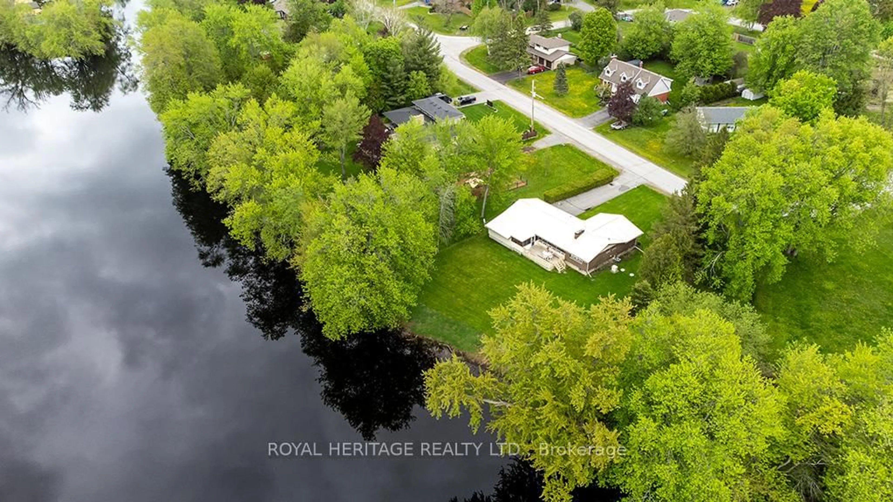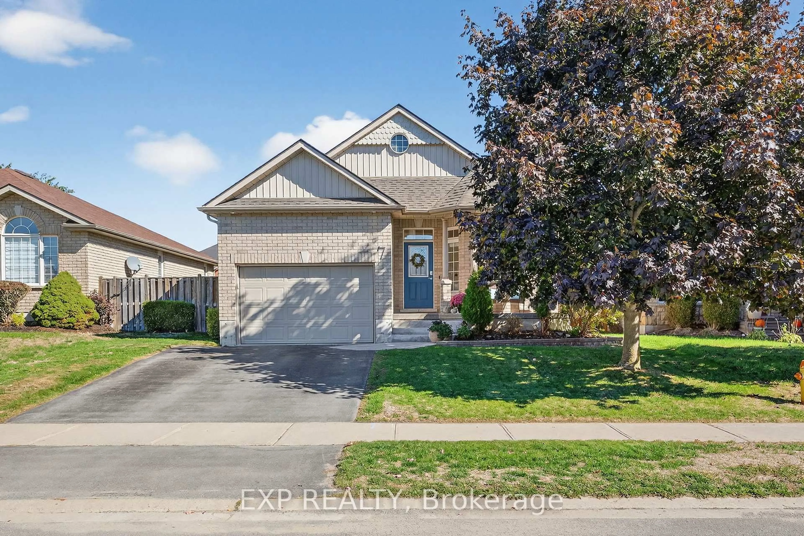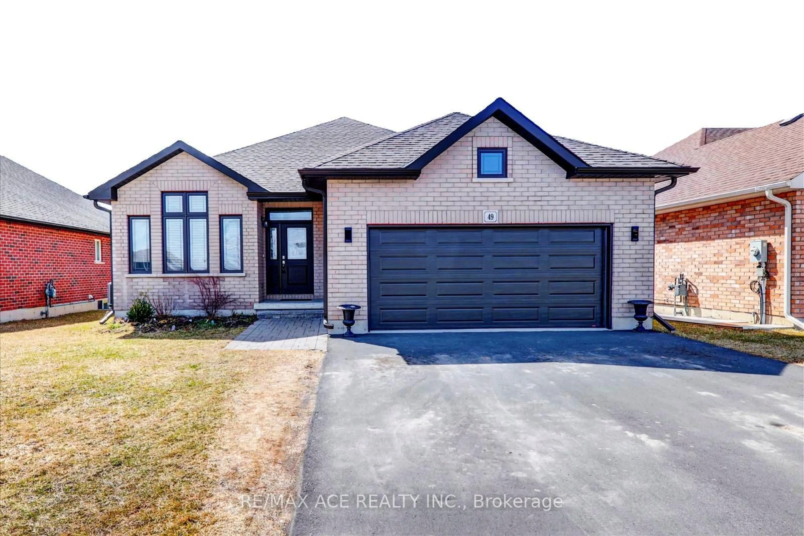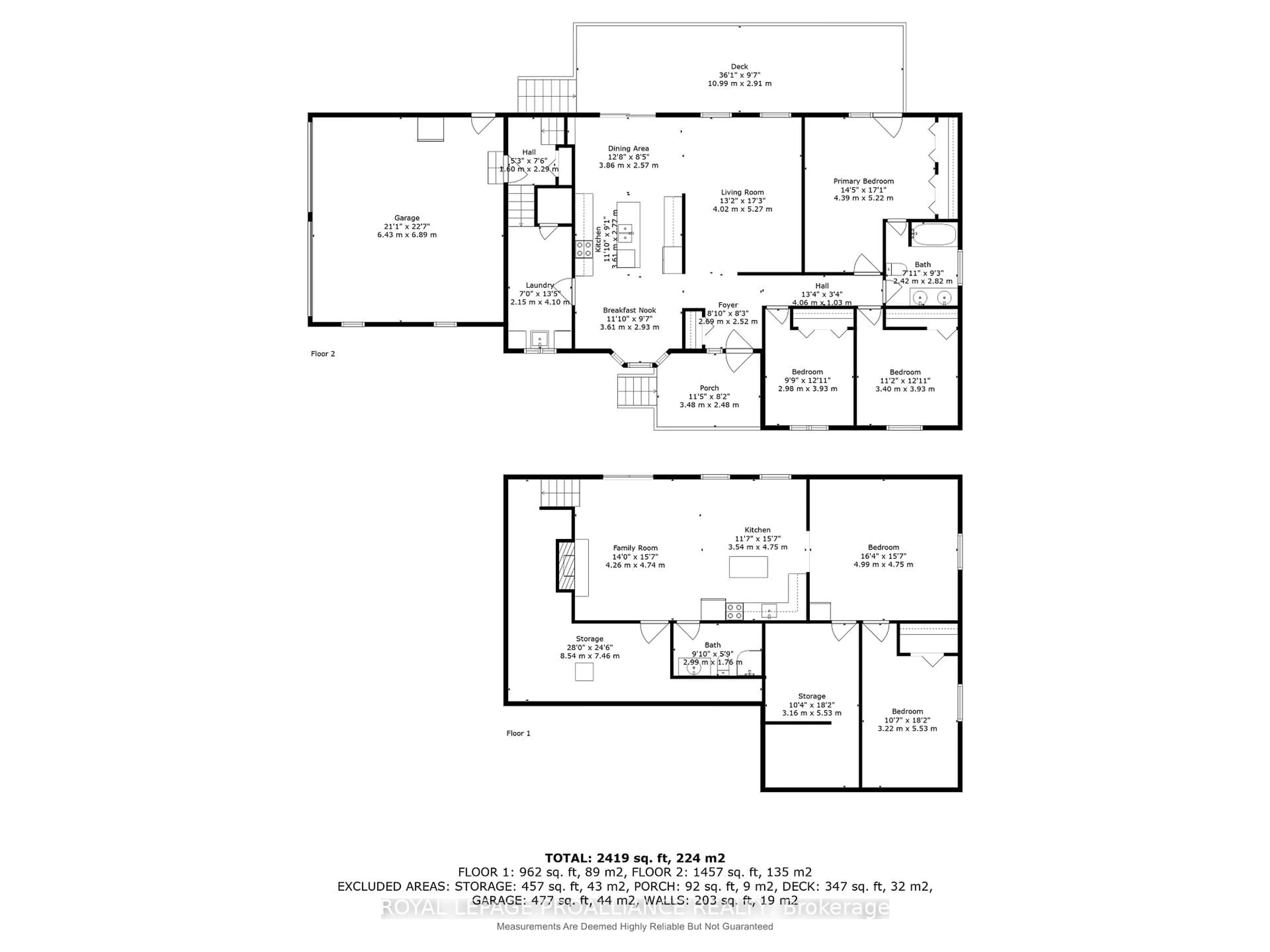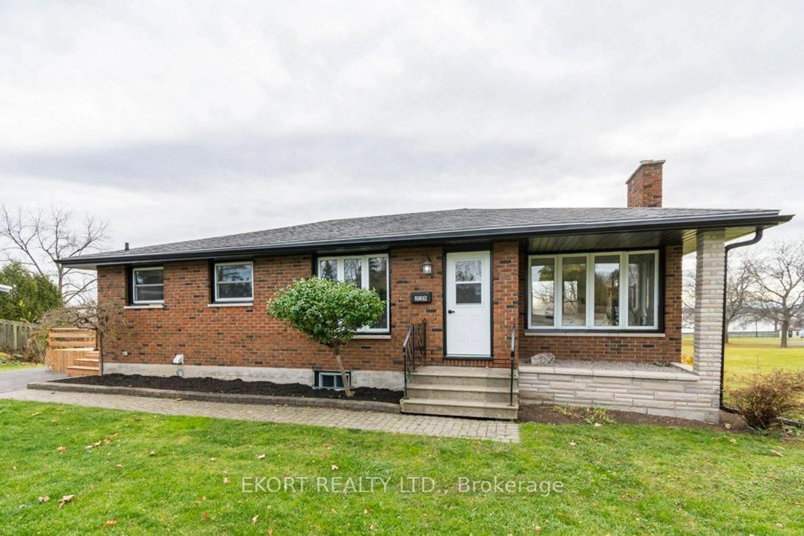Tucked in a friendly neighbourhood, loved by families, this 3+1 bedroom, 2-bathroom home has been thoughtfully cared for and designed for everyday living. From the moment you arrive, you'll notice the pride of ownership - neat landscaping, a welcoming front step, and that feeling of "home" before you even open the door. Step inside to a bright and open main floor where sunlight pours through large windows. The living and dining area offer the perfect flow for both quiet evenings and lively family dinners, while the eat-in kitchen features ample counter space, ceramic floors, and sliding doors that open to your private backyard retreat.Out back, imagine summer evenings under the gazebo with friends, morning coffee on the deck, or kids and pets playing safely in the fully fenced yard. The shed keeps tools tucked away, so the space stays open and inviting year-round. Inside, the lower level is made for relaxing and entertaining - a spacious recreation room with a cozy fireplace and built-in bar is ready for game nights or movie marathons. A fourth bedroom and second bathroom offer flexibility for guests, teens, or a home office, while the laundry and storage areas add practical touches to everyday life.With direct access from the foyer to the attached garage, ample parking, and an unbeatable location close to schools, parks, shopping, and transit, this home truly has it all. 130 Finch Drive isn't just a house - it's a place to grow, gather, and make lasting memories.
Inclusions: Fridge, Stove, dishwasher, Washer, Dryer, Gazebo, Pool Table, all in "as-is" condition.
