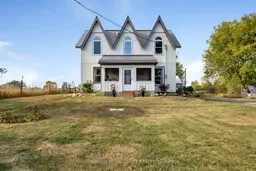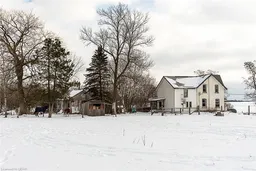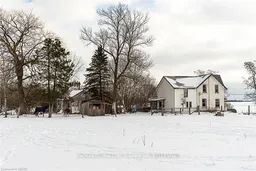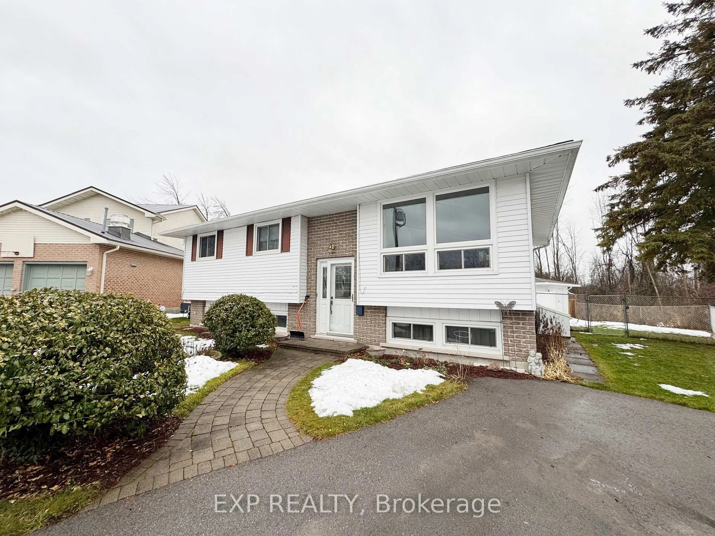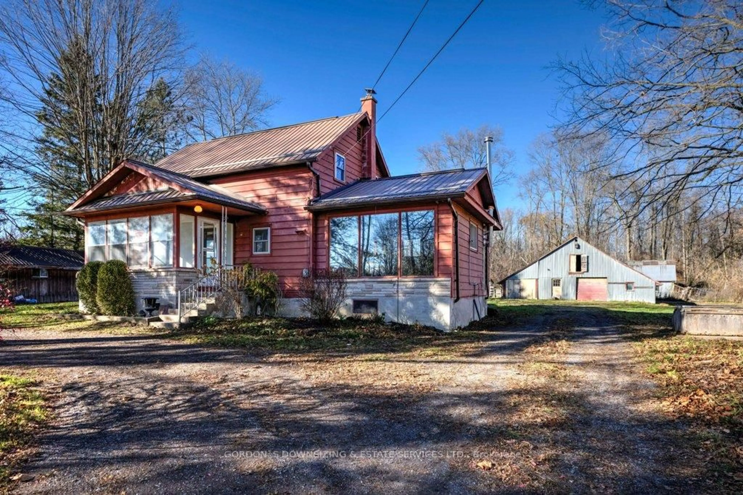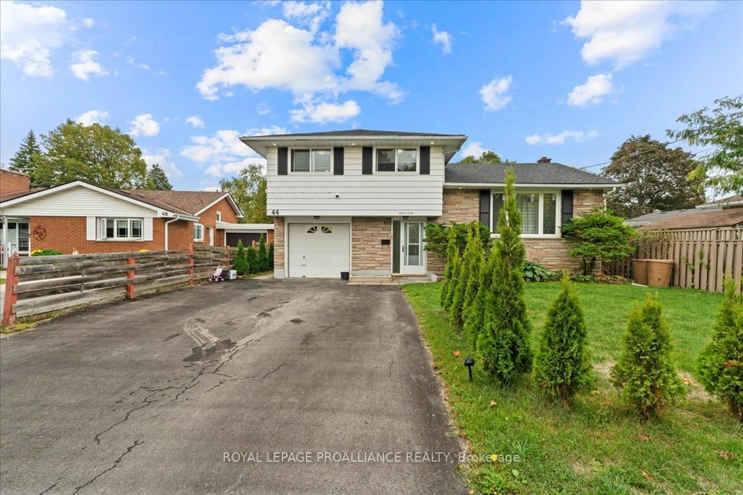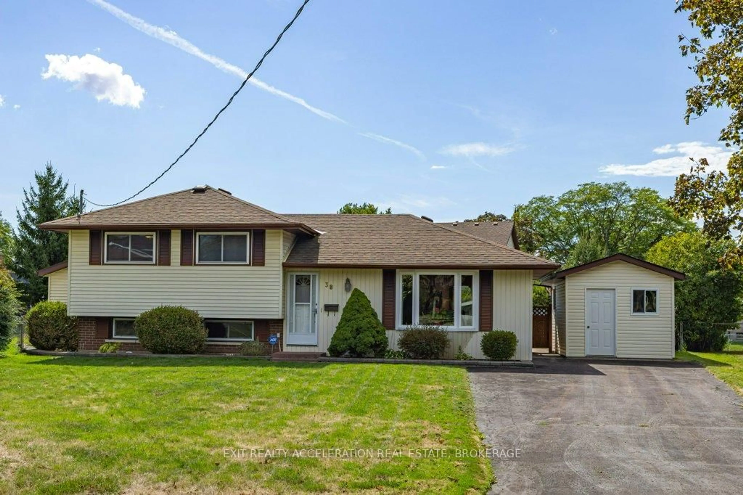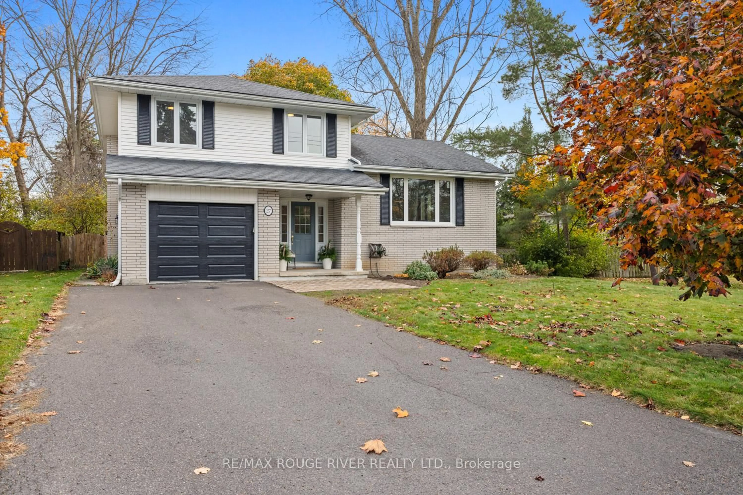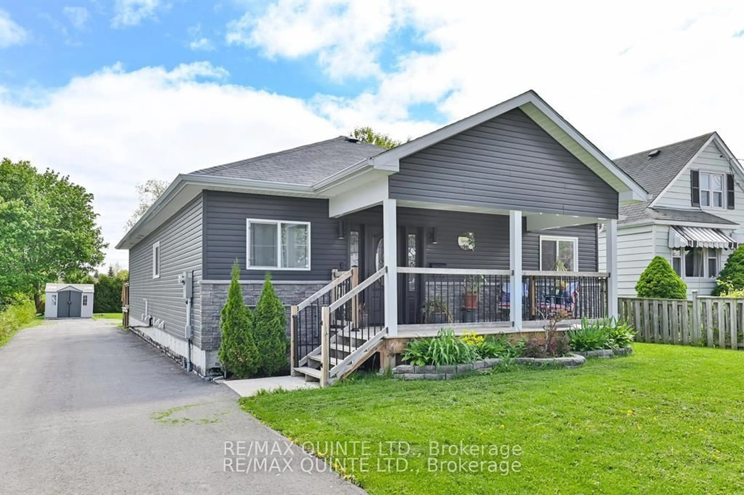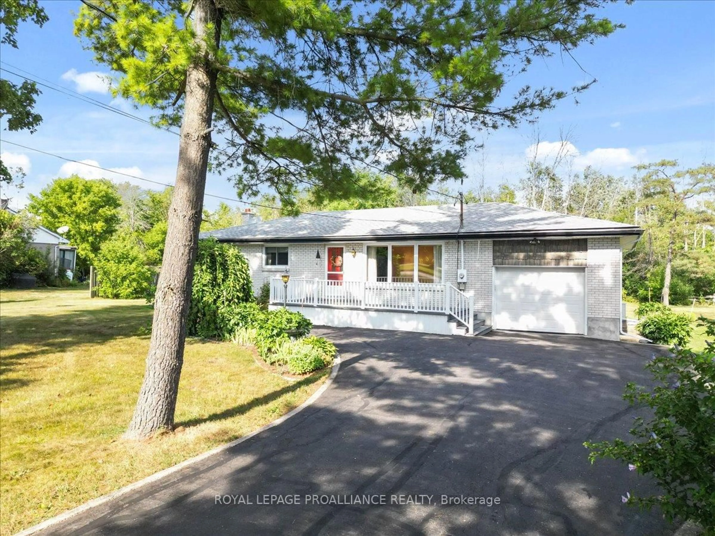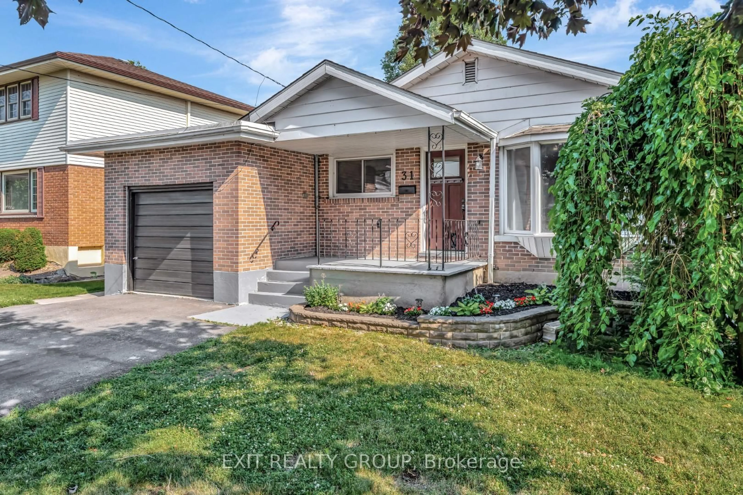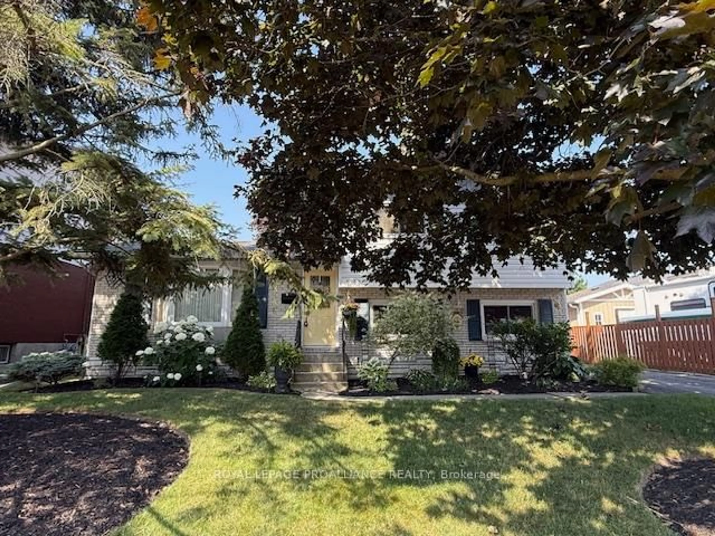This inviting 2-storey home blends modern farmhouse style with timeless character, offering the perfect balance of charm and function. With 4 bedrooms and 3 bathrooms, the layout includes a second staircase with an optional private suite complete with its own kitchenette, and modern new bathroom making it ideal for multi-generational living or guests. A bright sunroom extends the living space, providing a cozy retreat to relax and recharge. Set on 1.3 acres, the property includes a 28'4" x 19'3" barn with stalls and tack room, and a fenced area perfect for storage, hobbies, or creative projects. Recent updates add peace of mind, including newer plumbing, a drilled well with pressure tank, propane furnace, and a backup sump pump system. The home was re-insulated, with many improvements carried out for efficiency and comfort. (See complete list) Offering privacy and space and curb appeal just minutes from Belleville, Hwy 401 and amenities. This is a unique opportunity to embrace country living with modern conveniences while living 5 minutes to town.
Inclusions: Fridge, Freezer, Stove, Washer, Dryer.
