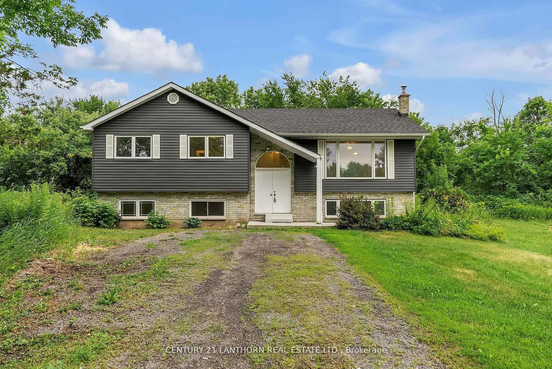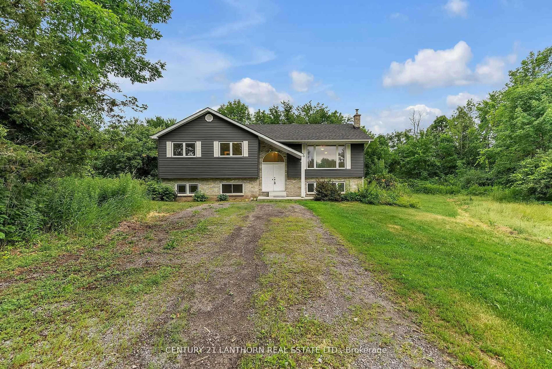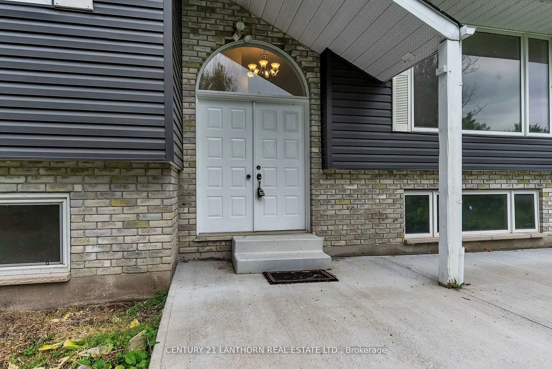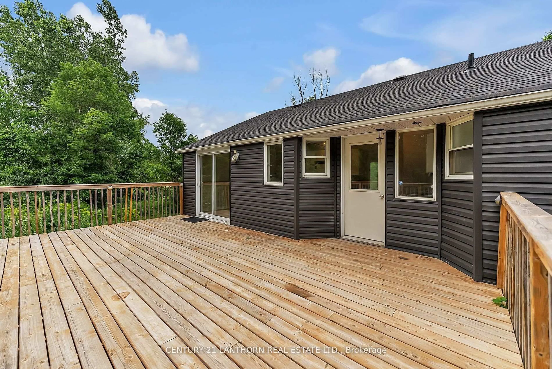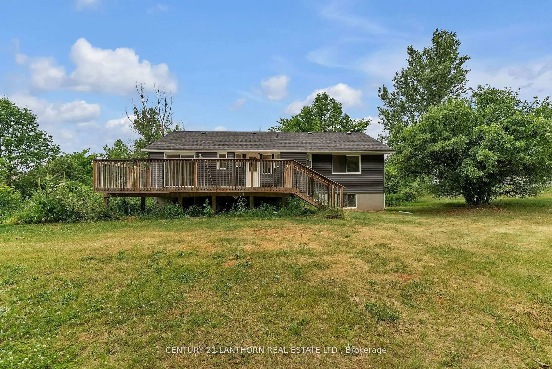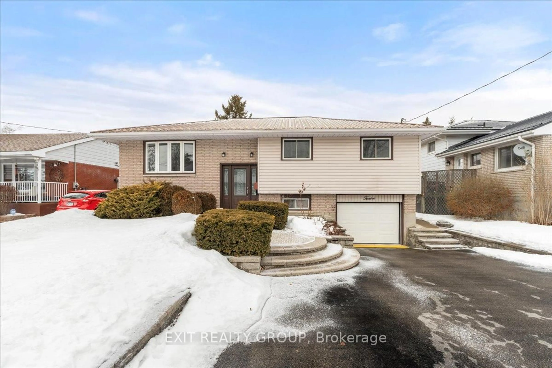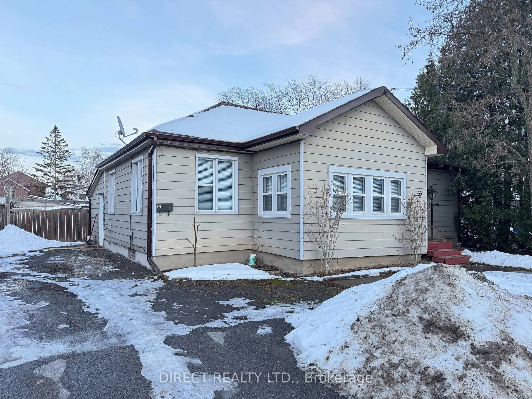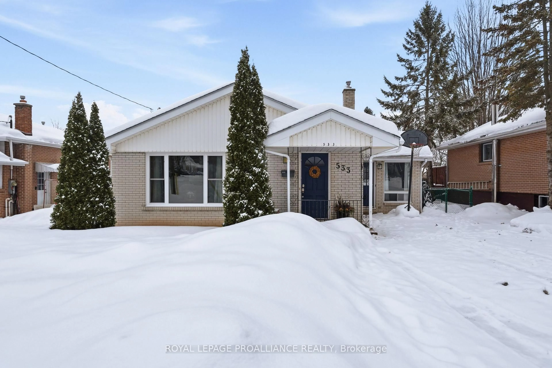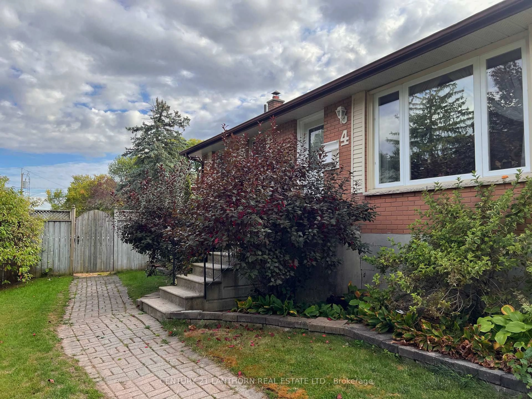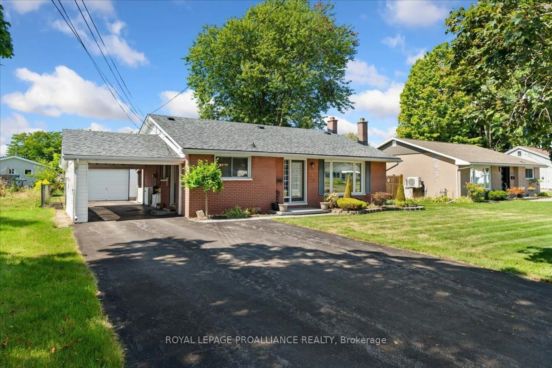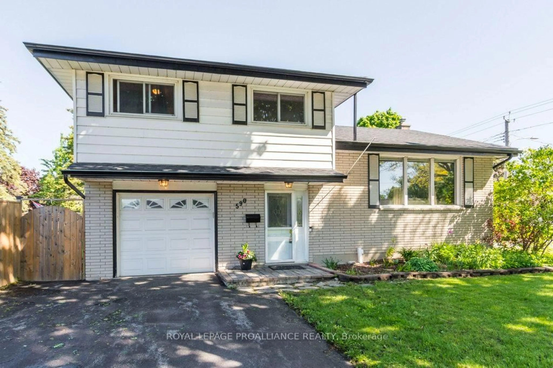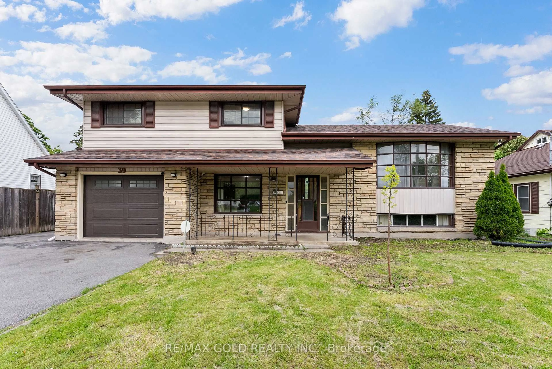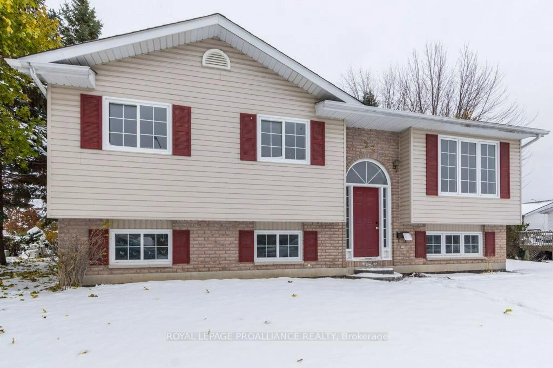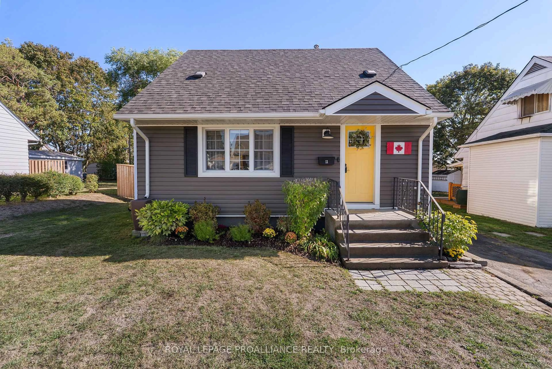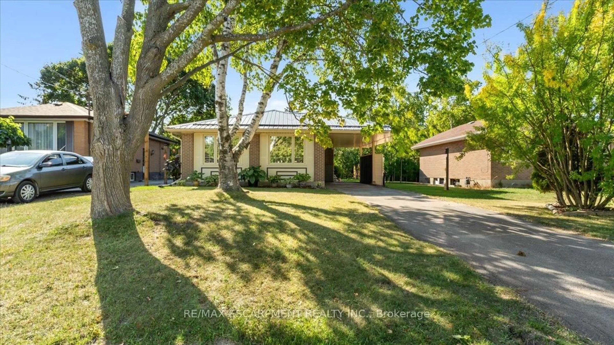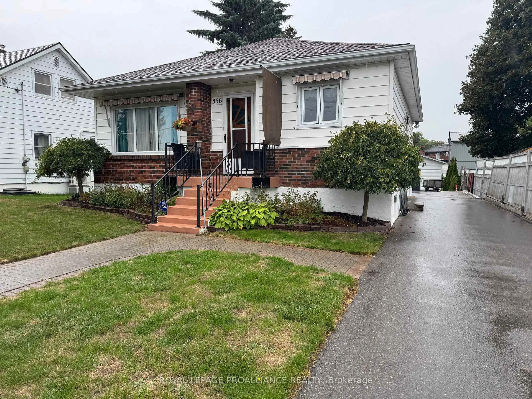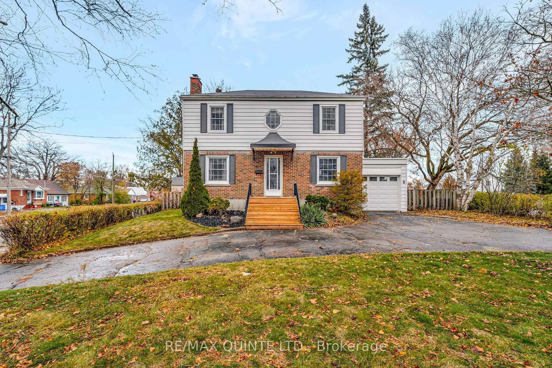Sold conditionally
147 days on Market
1168 Clearview Rd, Stirling, Ontario K0K 3E0
•
•
•
•
Sold for $···,···
•
•
•
•
Contact us about this property
Highlights
Days on marketSold
Estimated valueThis is the price Wahi expects this property to sell for.
The calculation is powered by our Instant Home Value Estimate, which uses current market and property price trends to estimate your home’s value with a 90% accuracy rate.Not available
Price/Sqft$414/sqft
Monthly cost
Open Calculator
Description
Property Details
Interior
Features
Heating: Forced Air
Cooling: Central Air
Basement: Full, Finished
Exterior
Features
Lot size: 45,000 SqFt
Parking
Garage spaces -
Garage type -
Total parking spaces 4
Property History
Oct 1, 2025
ListedActive
$525,000
147 days on market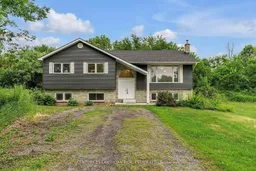 24Listing by trreb®
24Listing by trreb®
 24
24Login required
Delisted
Login required
Listed
$•••,•••
Stayed --4 days on market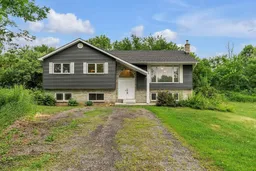 Listing by trreb®
Listing by trreb®

Login required
Expired
Login required
Price change
$•••,•••
Login required
Listed
$•••,•••
Stayed --96 days on market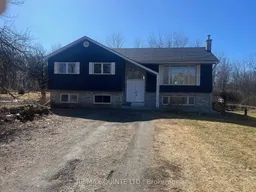 Listing by trreb®
Listing by trreb®

Property listed by CENTURY 21 LANTHORN REAL ESTATE LTD., Brokerage

Interested in this property?Get in touch to get the inside scoop.
