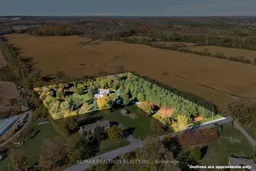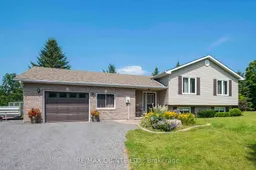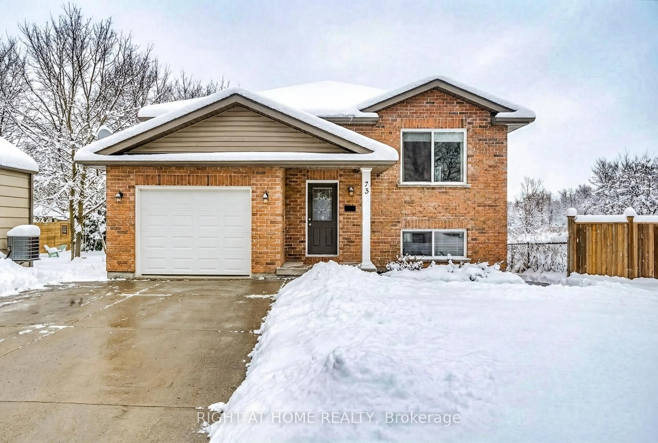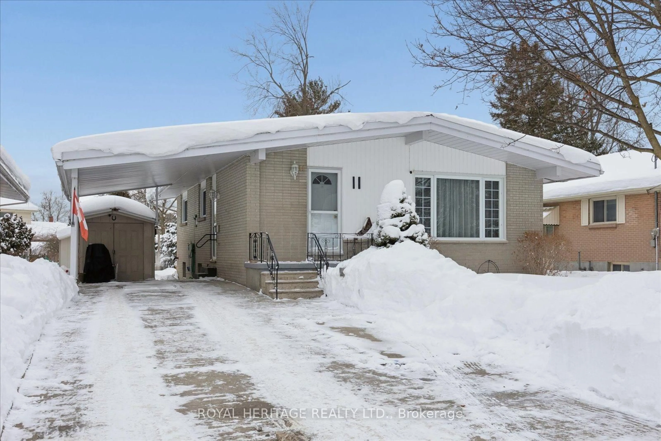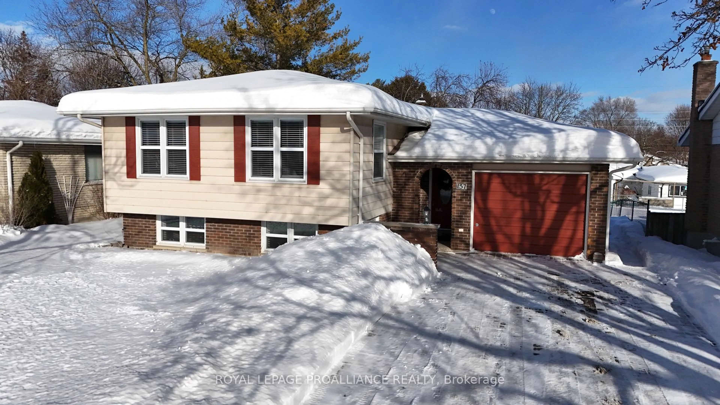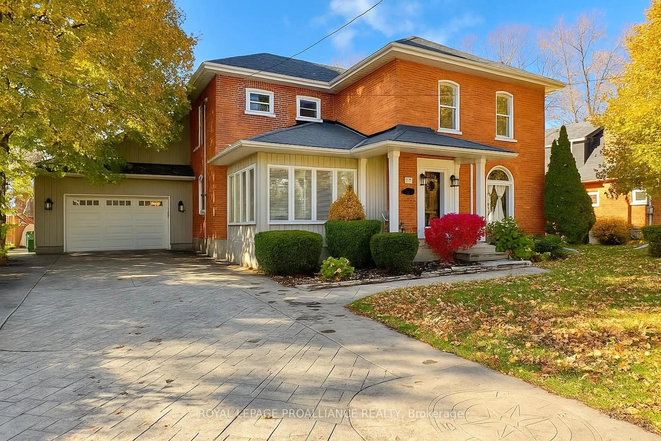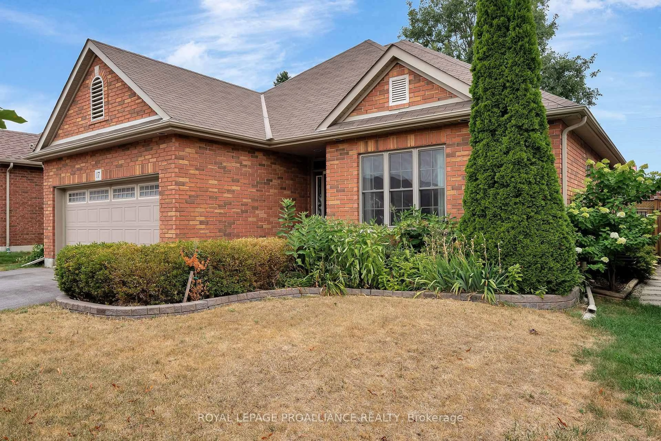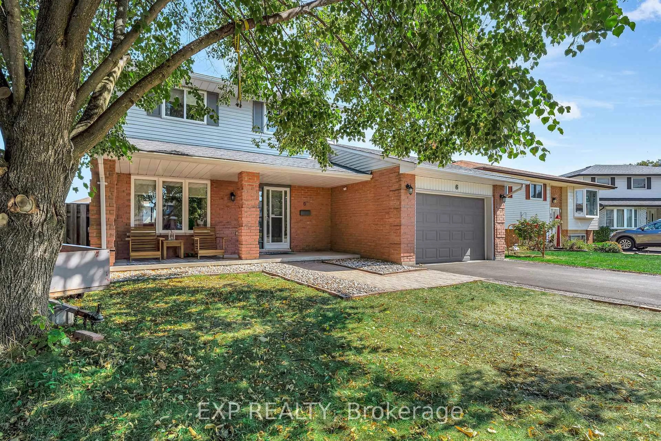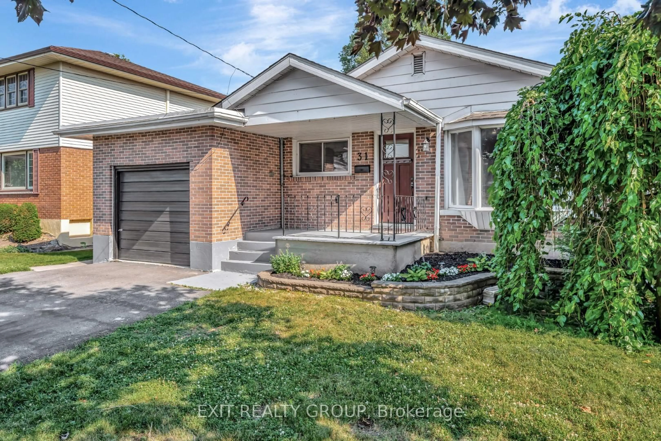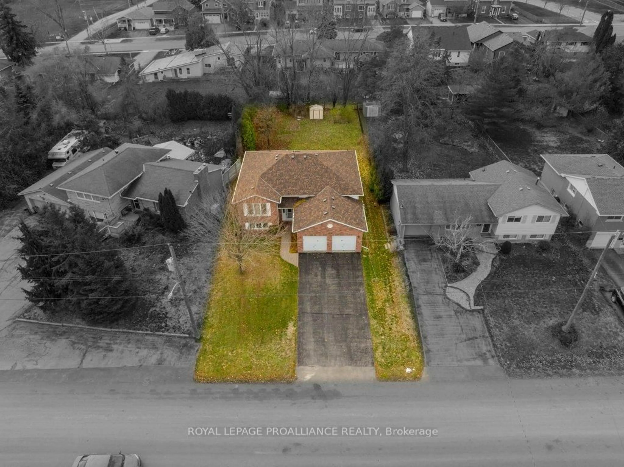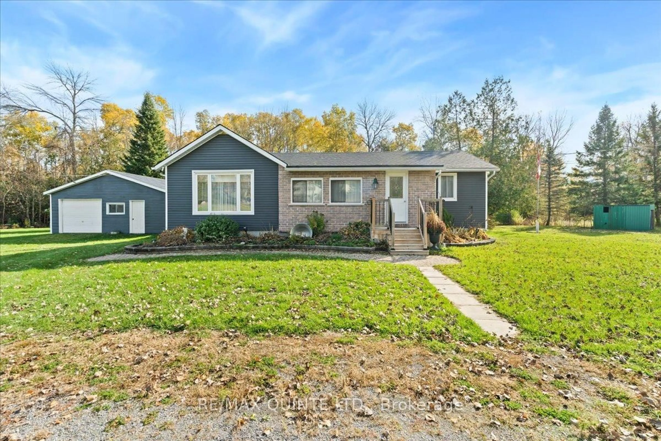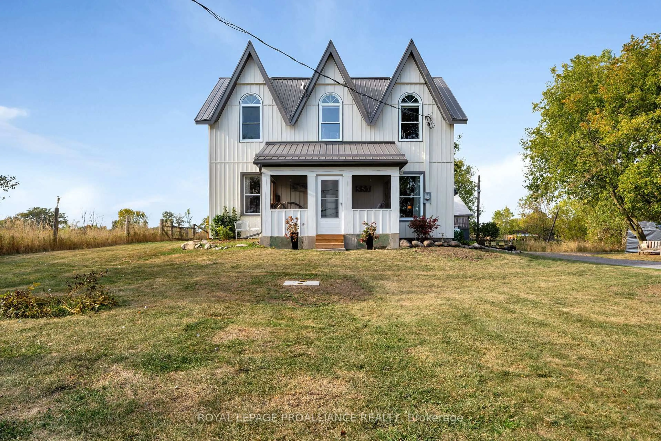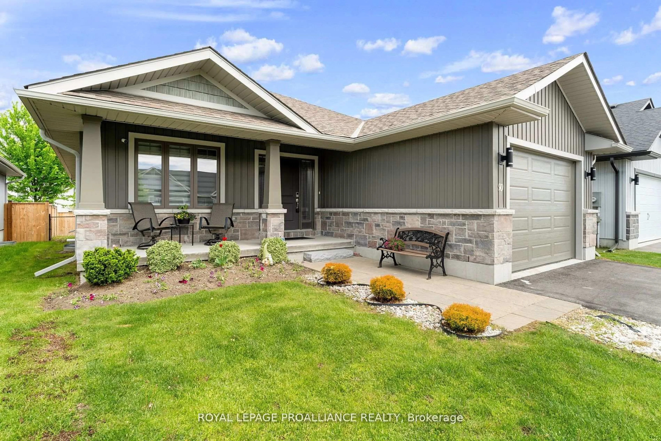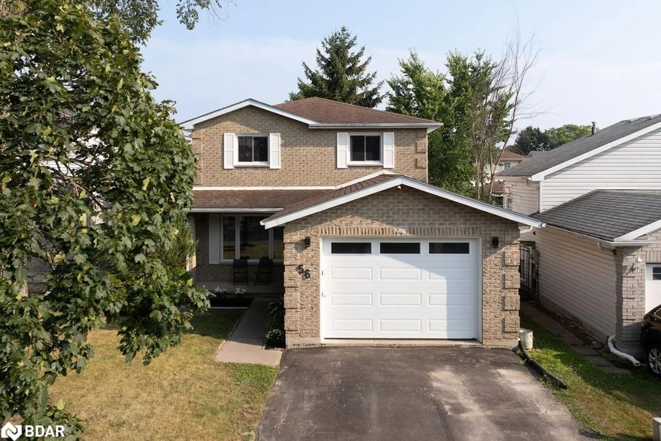Welcome to Your Private Country Retreat! Nestled on a premium 3.6-acre lot surrounded by mature trees, this charming bungalow offers the perfect balance of privacy, comfort, and modern upgrades. A winding driveway welcomes you home to a peaceful setting where nature and style meet. The main residence features an inviting open-concept design, highlighted by a stained oak kitchen with island and high-end stainless steel appliances perfect for cooking, entertaining, and gathering with loved ones. The home offers three generous bedrooms and two full bathrooms, including a serene primary suite. The bright lower level, with oversized windows, boasts a spacious recreation room and an additional bedroom, creating the ideal space for family or guests. The converted garage presents a beautifully designed, above-grade in-law suite complete with a 3-piece bathroom perfect for extended family, guests, or potential rental income and can easily be reverted back to a garage if desired. Enjoy peace of mind with numerous upgrades, including a 7-year new roof, furnace and A/C (4 years new), 200-amp electrical service, back-up generator, new UV filtration system, and wiring for a hot tub. Step outside to a lovely stone patio where you can relax and take in the breathtaking views of your private, tree-lined oasis. This exceptional property offers the perfect blend of country tranquility and modern living a true sanctuary just waiting to welcome you home.
Inclusions: existing S/S French Door Fridge, Stove w/Convection Oven, Over The Range Microwave, Bosch Dishwasher, Washer & Dryer with Pedestals, Generator 7500Watt, 2nd Fridge in In-law Suite, Shed, Heat Pump for Heating and Cooling In-Law Suite. HRV, UV Water Filtration, Water Softener.
