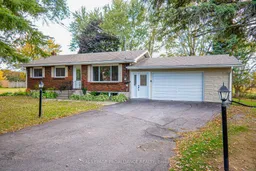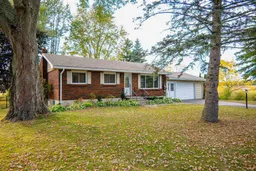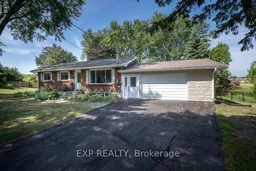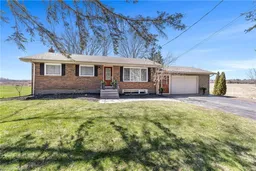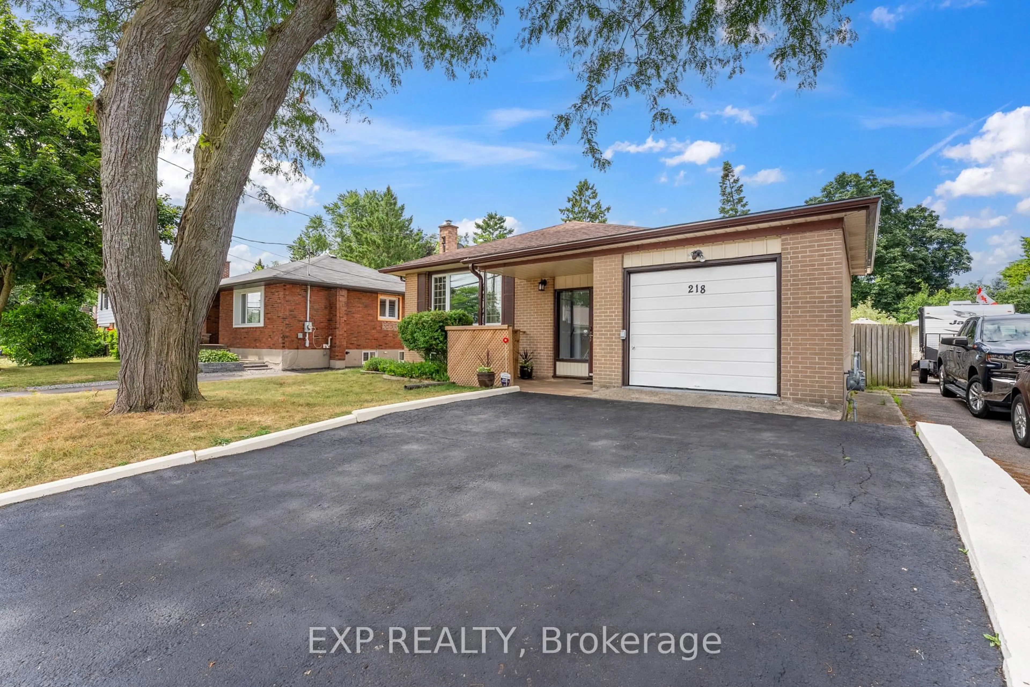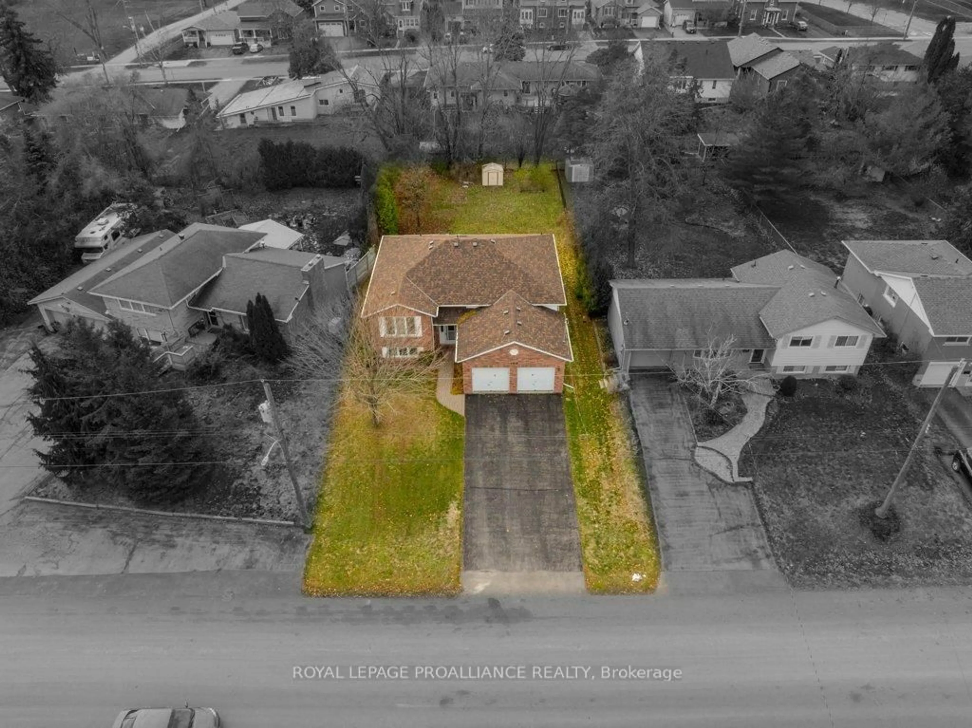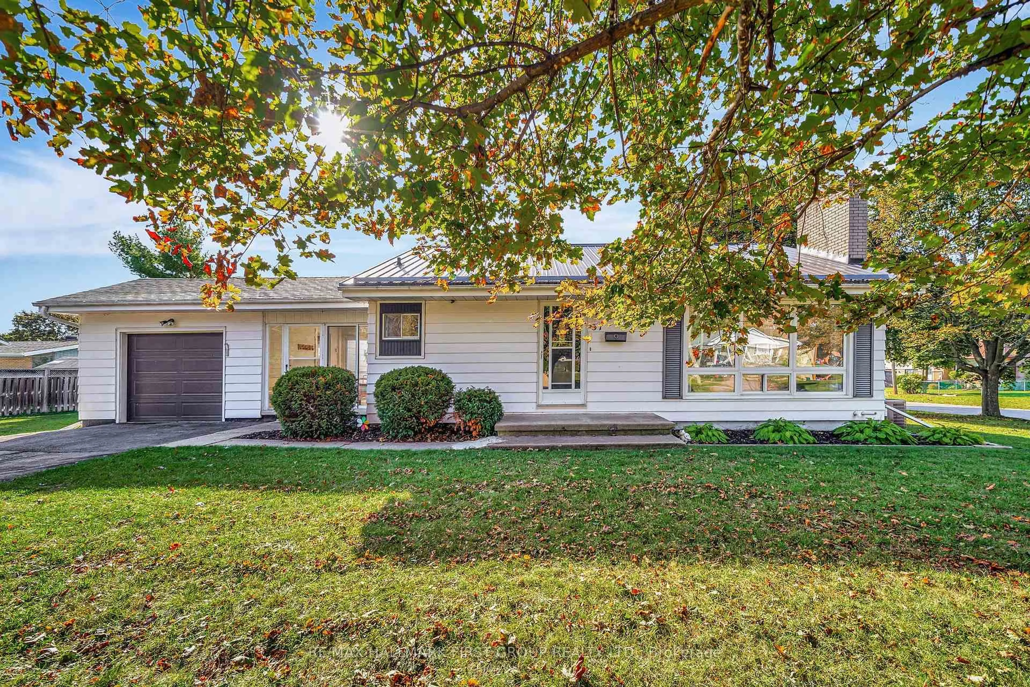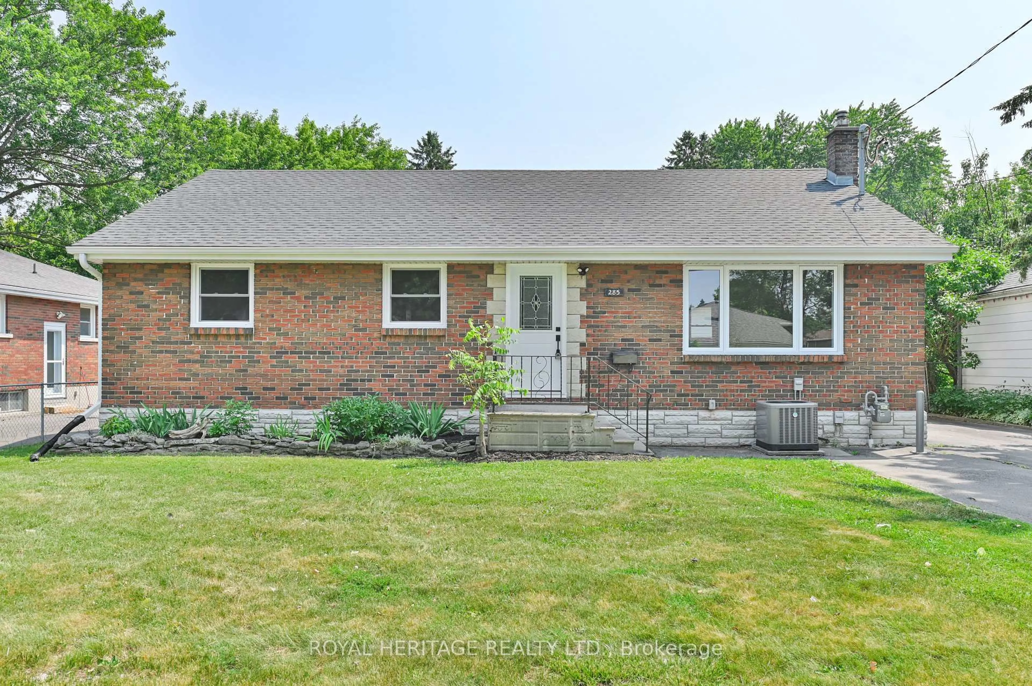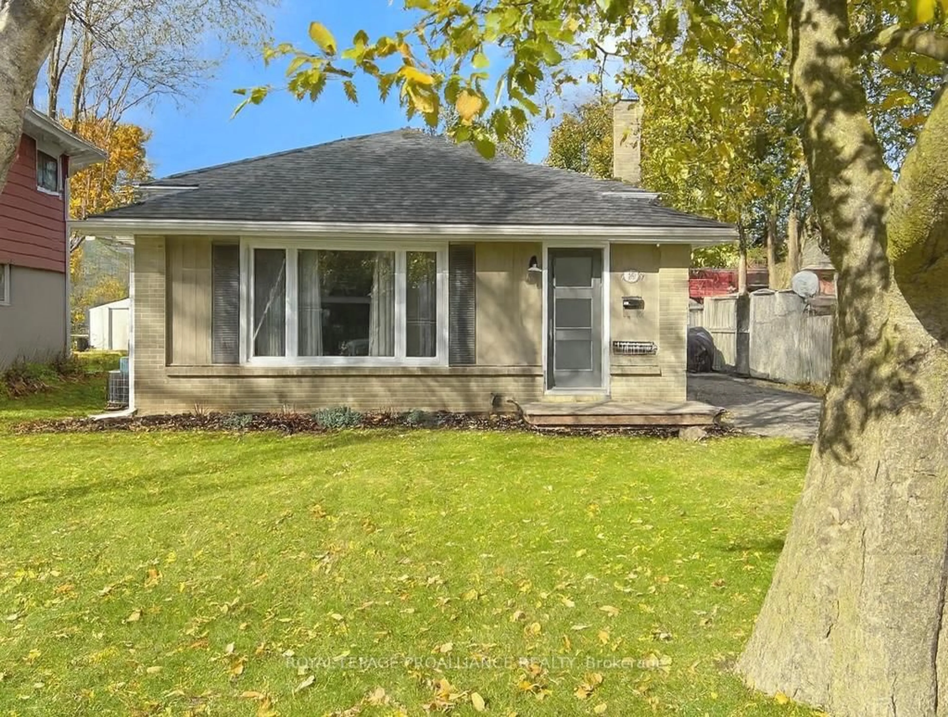Great value in this updated, all-brick bungalow on the outskirts of town, situated on a 0.33 acre lot with municipal water & natural gas. Move right into to 163 Avonlough Road, a great combination of updates, space & privacy, all rolled up into an affordable package in the Southwest part of Belleville. You will feel right at home the minute you pull up into the paved driveway for 4 vehicles. Mature trees, nice landscaping, attached 1.5 garage & flagstone walkway lead you to the front door. Inside you will find solid hardwood flooring through most of main level including the principal rooms & bdrms. 2 bdrms on main lvl but potential for a 3rd upstairs as Primary bdrm was converted into an oversized double room (can be easily converted back, if desired, as both sides have a closet). A 3rd bedroom is also located on the finished lower level for kids or guests. The functional galley style kitchen has off-white cabinets to the ceiling, tile counters & stainless steel appliances included. Off the dining area is a patio door leading to a multi-tiered deck with black railings & a fully fenced yard. 4pce. main bath has been recently renovated & includes a large vanity, tile floor & tub/shower combo with glass doors. Rounding out the main floor is a convenient breezeway between the house and garage as well as a 3 season sunroom at the back of the house (not heated). Natural light and panoramic views occupy this space overlooking the spacious 150ft deep backyard with a combination of mature pines, oak trees, maple trees & storage shed. Backyard is fully fenced in, making it a great spot for kids or pets. On the lower level you will find a cozy recreation room with a centre electric fireplace as the focal point, surrounded by built-in cabinets/shelves, plus newer carpet & crown moulding. The lower level laundry area is combined with the utility room for extra storage. Natural gas furnace (2016) for economical heat & C/Air to keep things cool all summer long. Come take a look.
Inclusions: Refrigerator, Stove, Dishwasher, Washer, Dryer, Electric light fixtures, Blinds, Garage door opener, garden Shed
