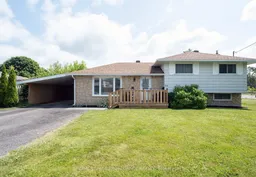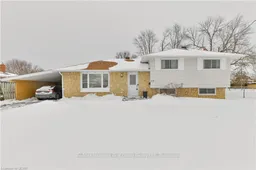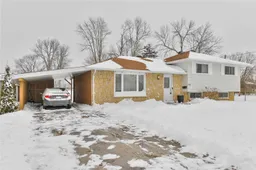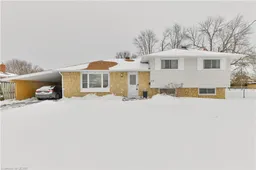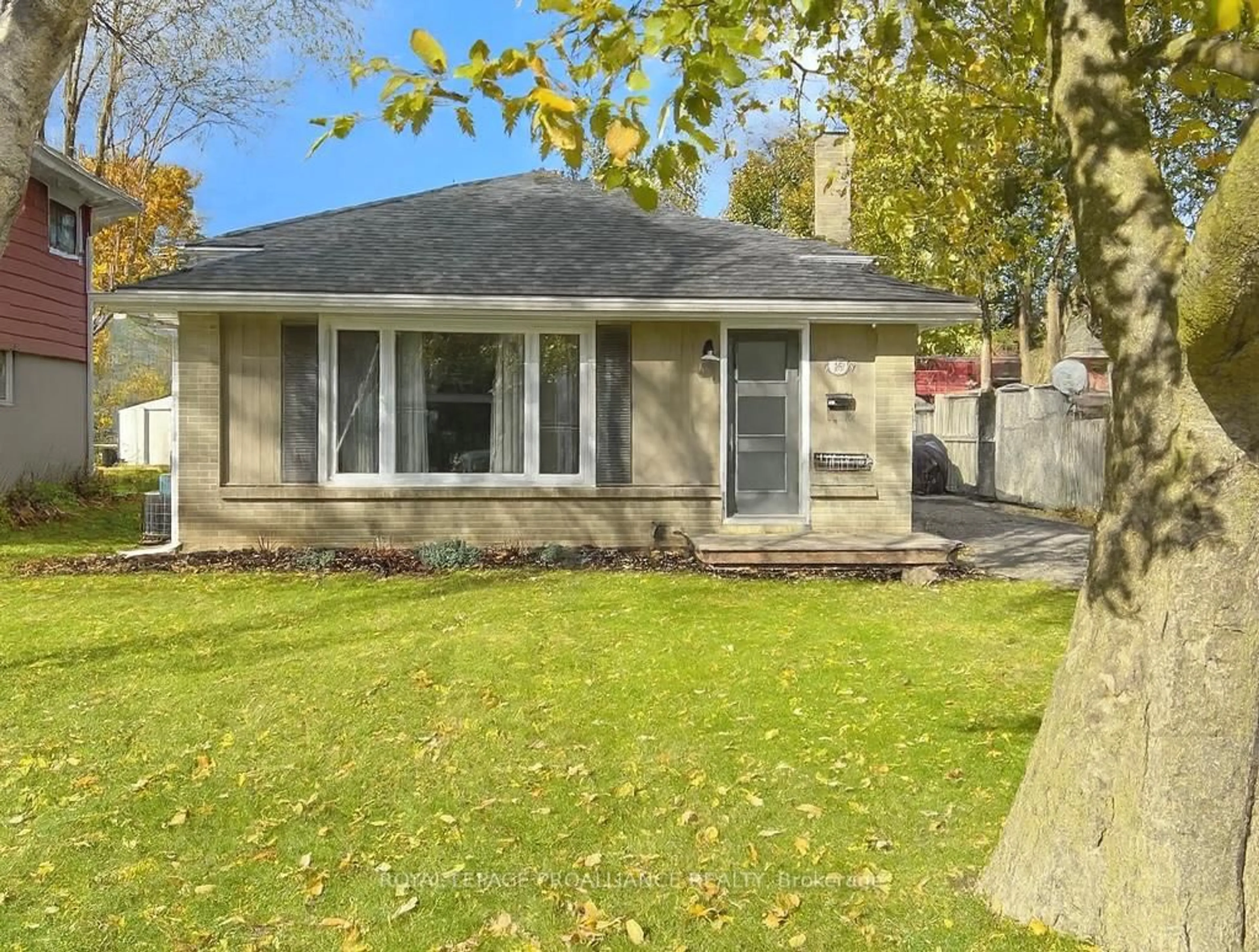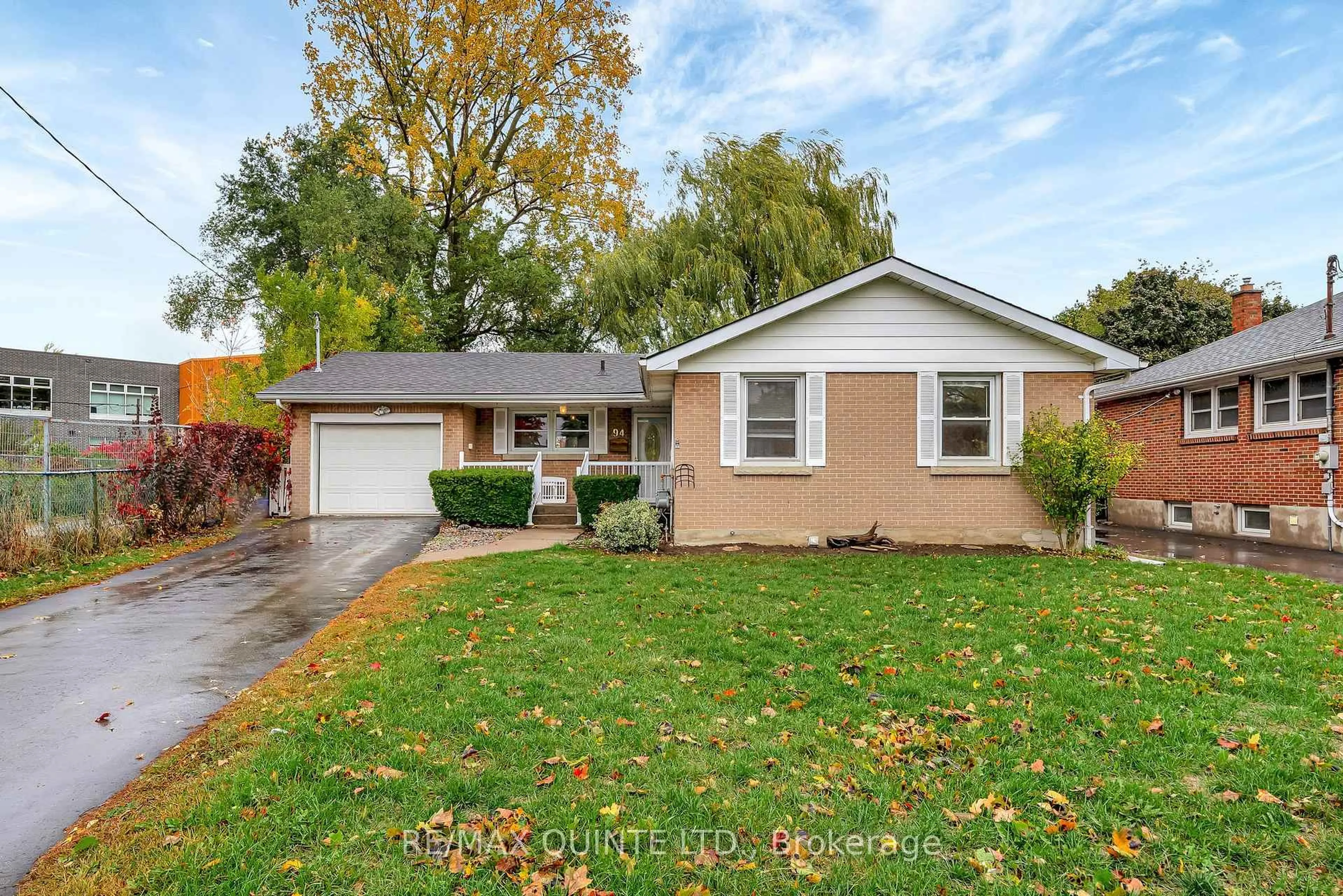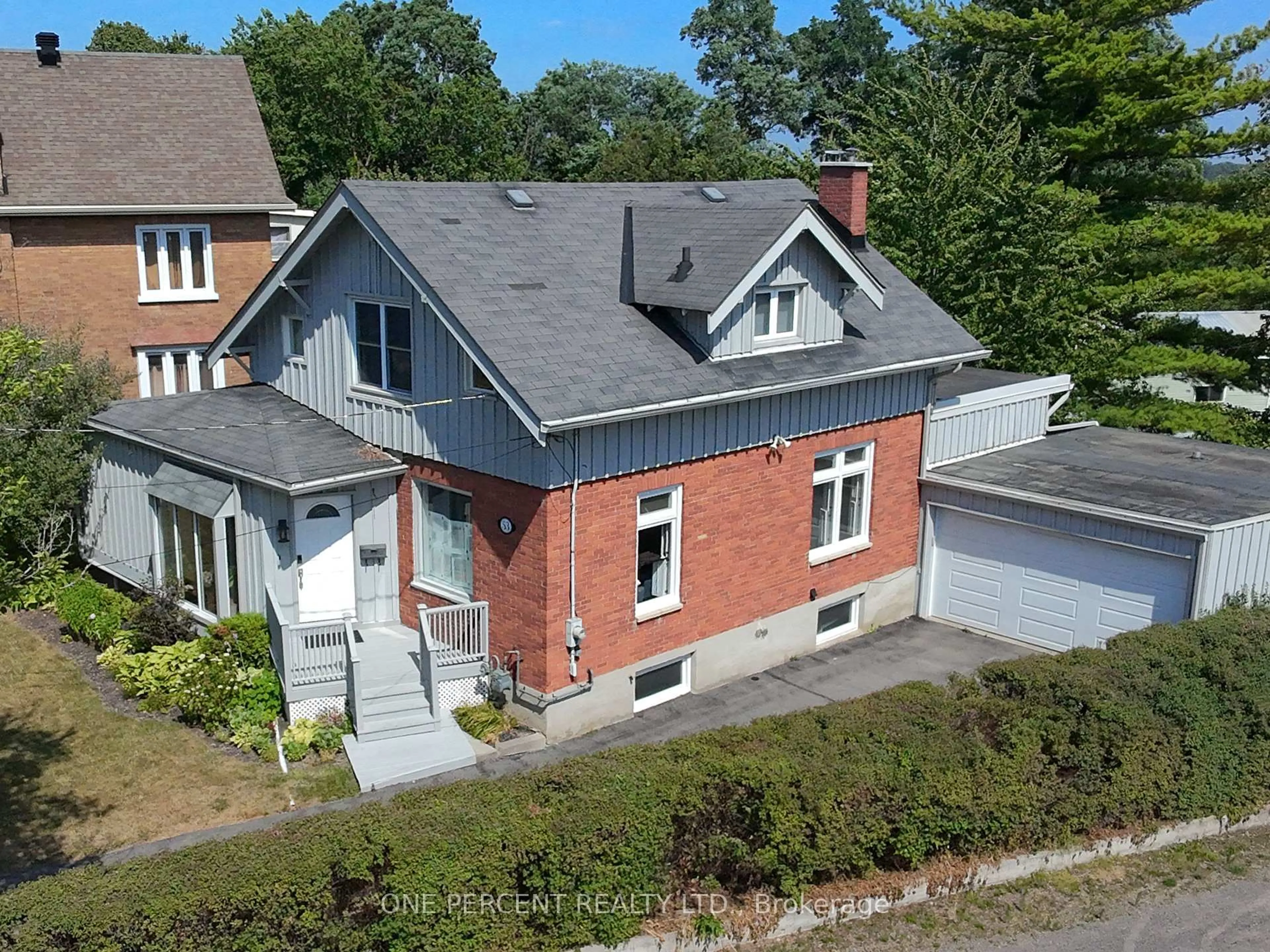Lovely side split in the east end of Belleville, backing onto the park! Take note of the welcoming stamped concrete walkway and front deck which lead you right into the front foyer and a great open floor plan. What a perfect spot for entertaining in this combination living, dining and kitchen area! The kitchen includes the appliances and is complemented by a generous 7'+ island; shaker style cabinets; some soft close hardware; pull outs; gorgeous quartz counter tops; and, an exterior door which leads you to the back deck and barbeque with a gas line for convenience. The 3 bedrooms and 4 piece bathroom are just five steps up from this great space. The basement offers an exterior door in the laundry/utility room; 2 piece bathroom; and, a cozy family room with an electric fireplace. Right now, the current owners have the family room divided into two small rooms but the divider will be taken to leave the home as it was originally meant to be. Worth Mentioning: Windows Vinyl Double Paned; 100 AMP Breaker Panel; Forced Air Gas Furnace and Central Air approximately 6-8 years old. Recessed Lighting; Large Shed 16'5 x 12'4; Fenced back yard with access to the park; Some Measurements Less Jogs.
Inclusions: Working but included as is: Refrigerator (1yr+/-), Stove, Dishwasher (2yrs+/-), Microwave, Window Coverings including blinds, rod and hardware, Family Room Electric Fireplace, Gazebo, Shed.
