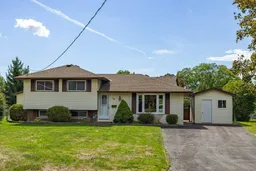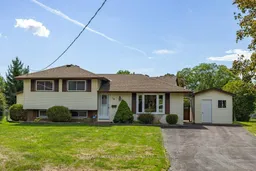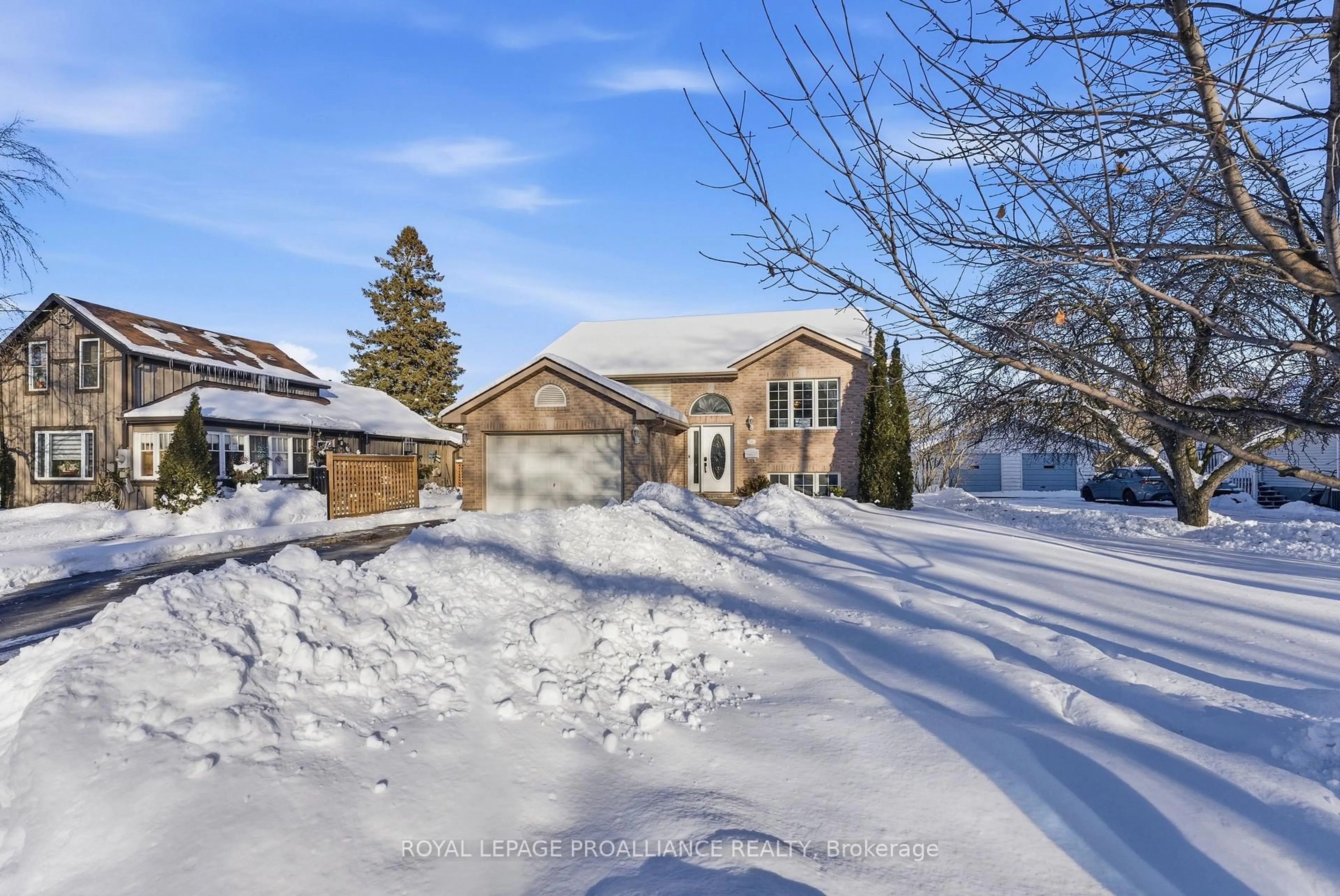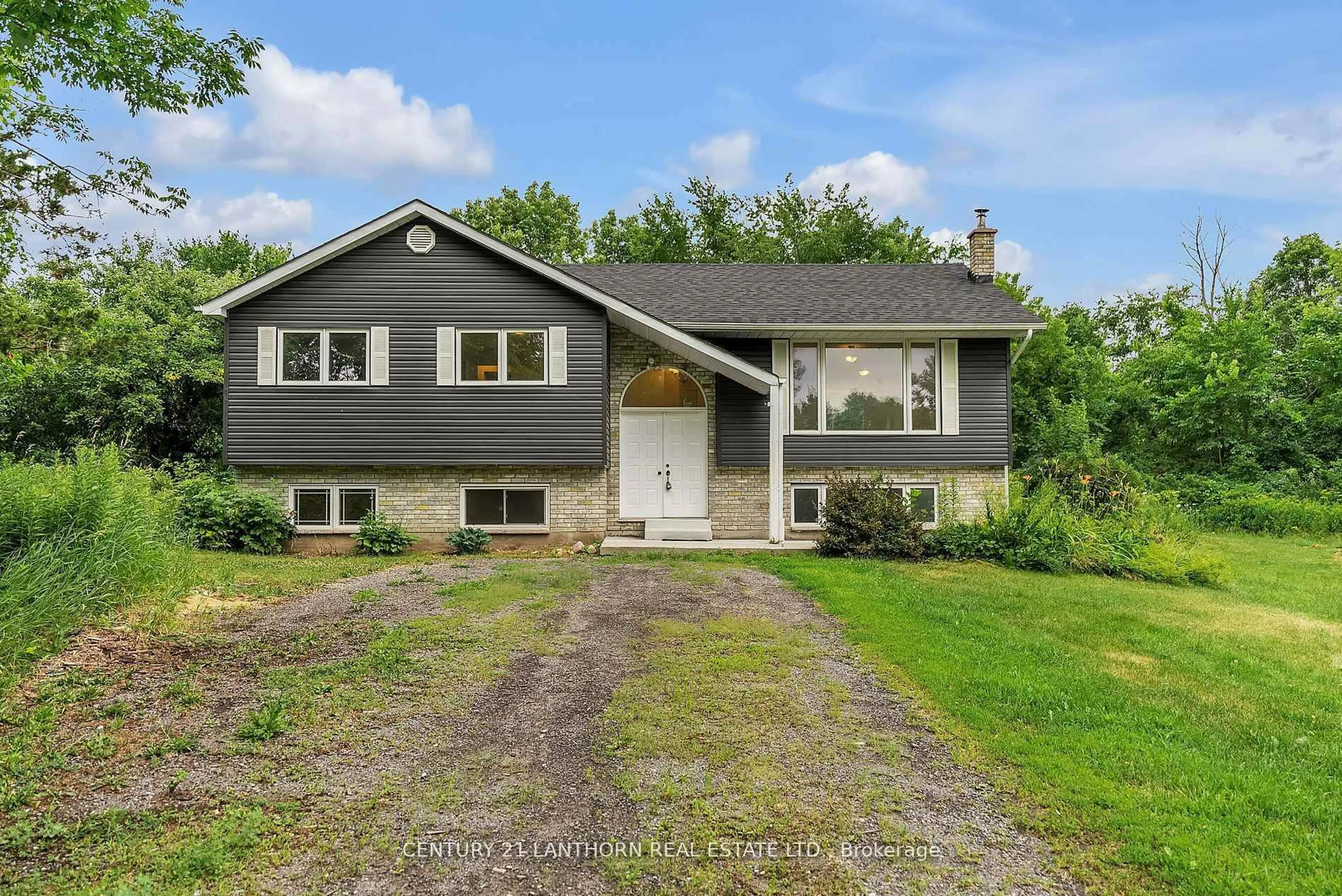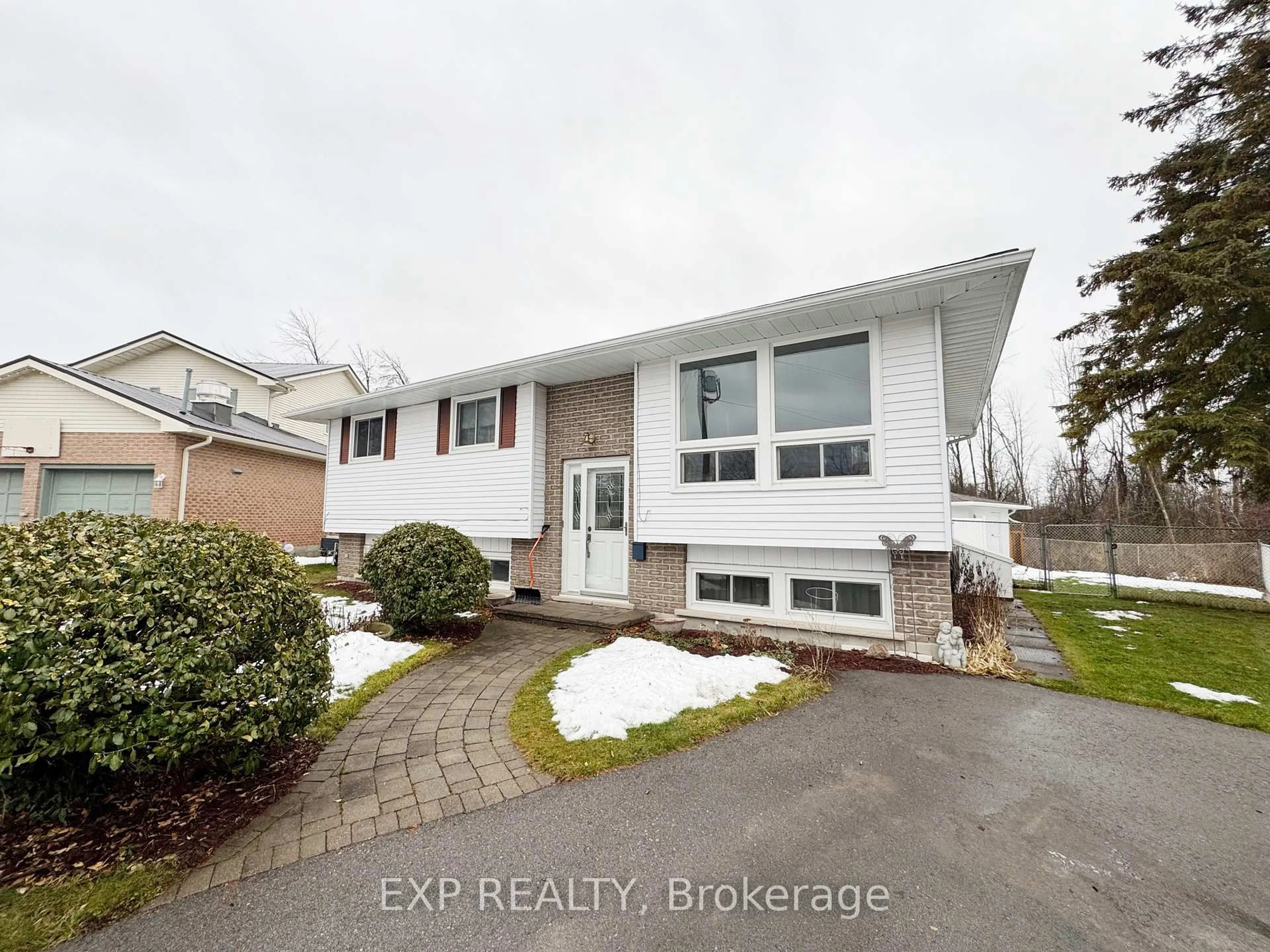Lovingly Maintained 3-Bedroom Home on a Quiet Belleville Street. Welcome to this beautifully cared-for 3-bedroom home, nestled on a peaceful street in Belleville. Ideal for families, this move-in-ready property offers exceptional outdoor space and features that are truly hard to find. Enjoy the rare double-sized backyard - perfect for kids to play, pets to roam, and families to gather. The large inground pool serves as the centerpiece of this outdoor oasis, surrounded by a spacious patio ideal for summer entertaining. A pool house provides ample storage for all your pool accessories and includes a convenient outdoor bathroom - perfect for pool days, with no need to track water through the house. For hobbyists or those in need of extra space, the two-section workshop is a standout feature. Equipped with an air filtration system, making it ideal for woodworking or other hands-on projects, with plenty of additional room for tools, yard equipment and storage. Inside, the home radiates warmth and care, offering a cozy atmosphere, functional layout and a clean, organized basement offering even more storage solutions. Homes like this with space, charm, and versatility don't come along often. Don't miss your chance to make it yours!
Inclusions: Fridge, Stove, Washer, Dryer, Dishwasher, Microwave, Gazebo, Air Filtration System in workshop
