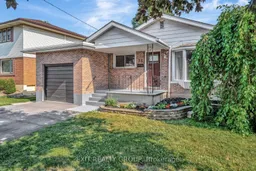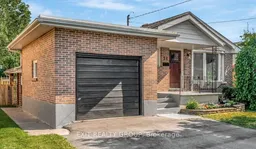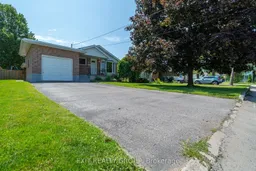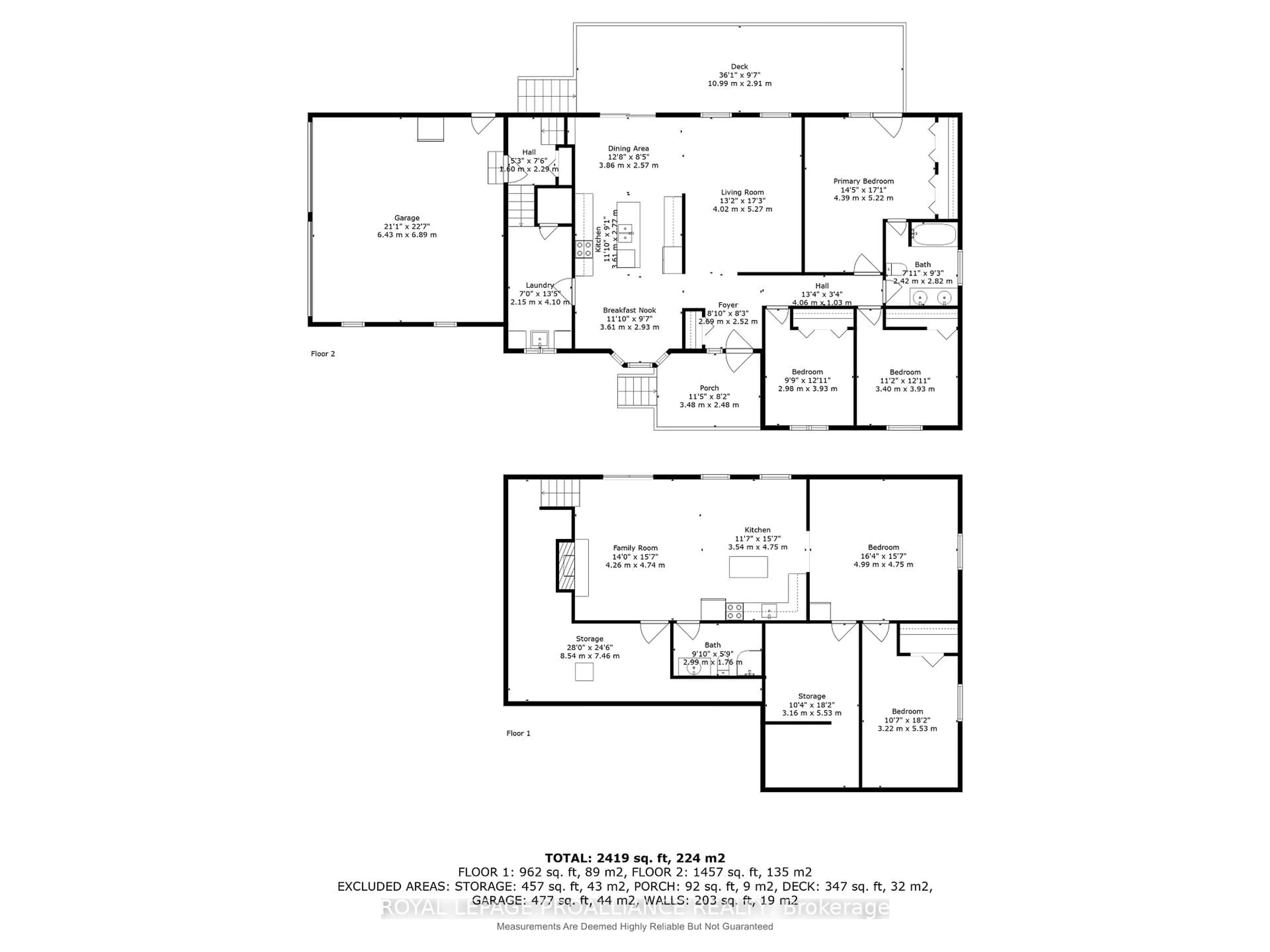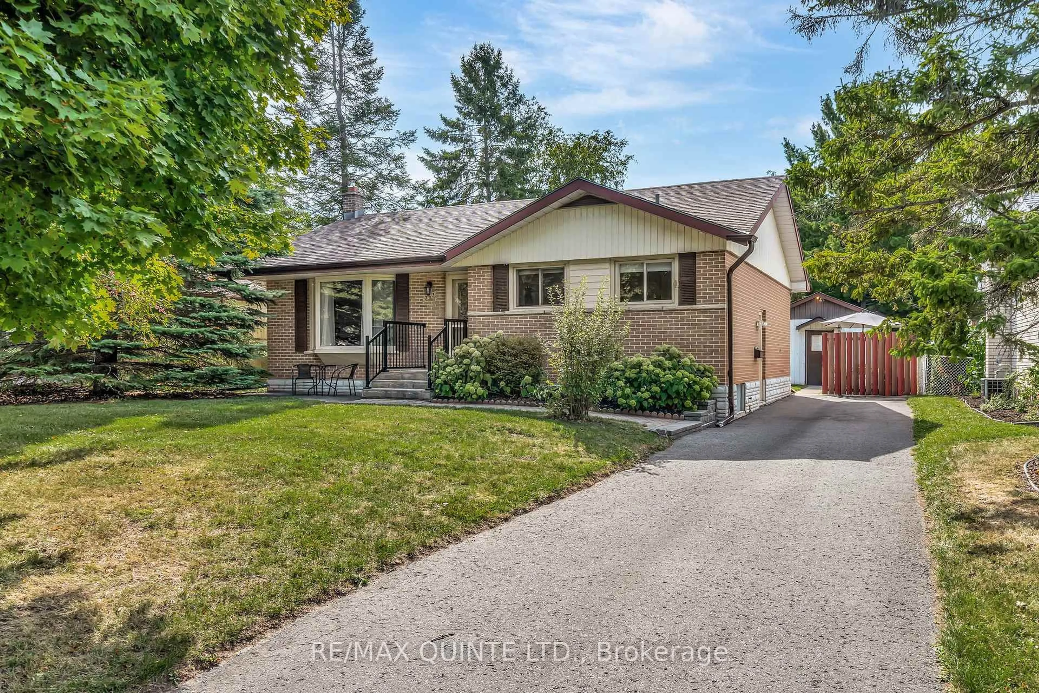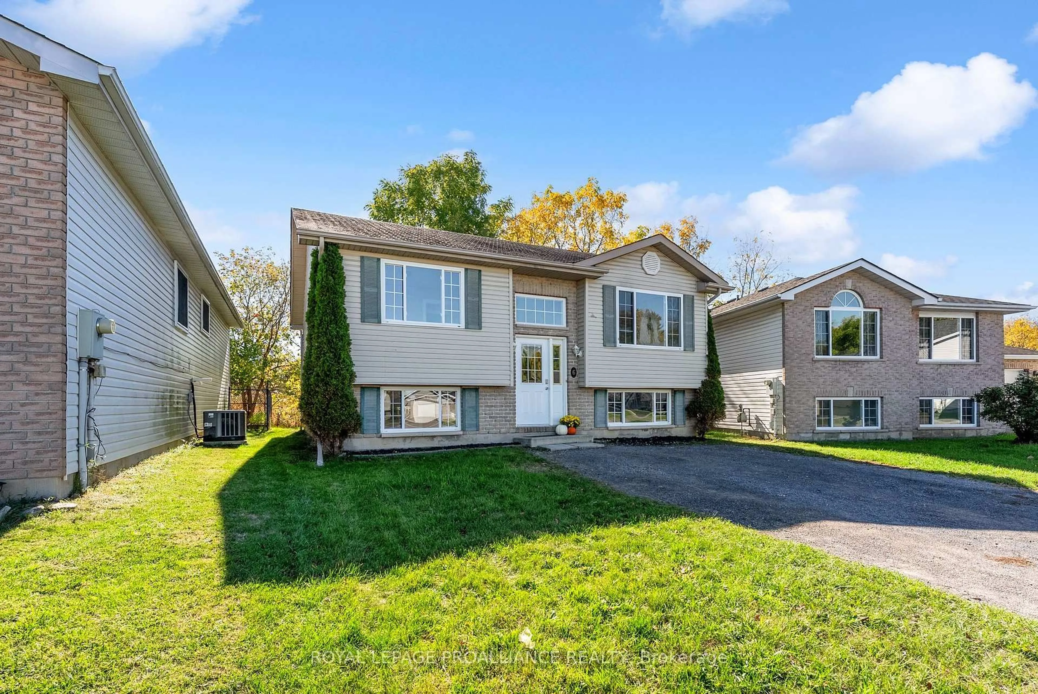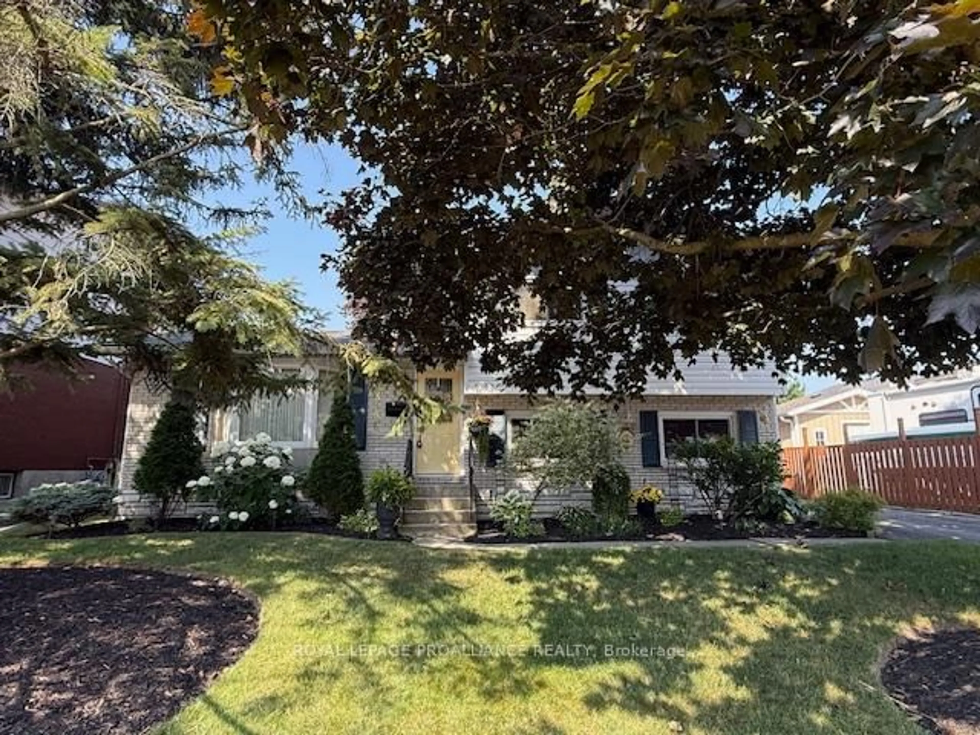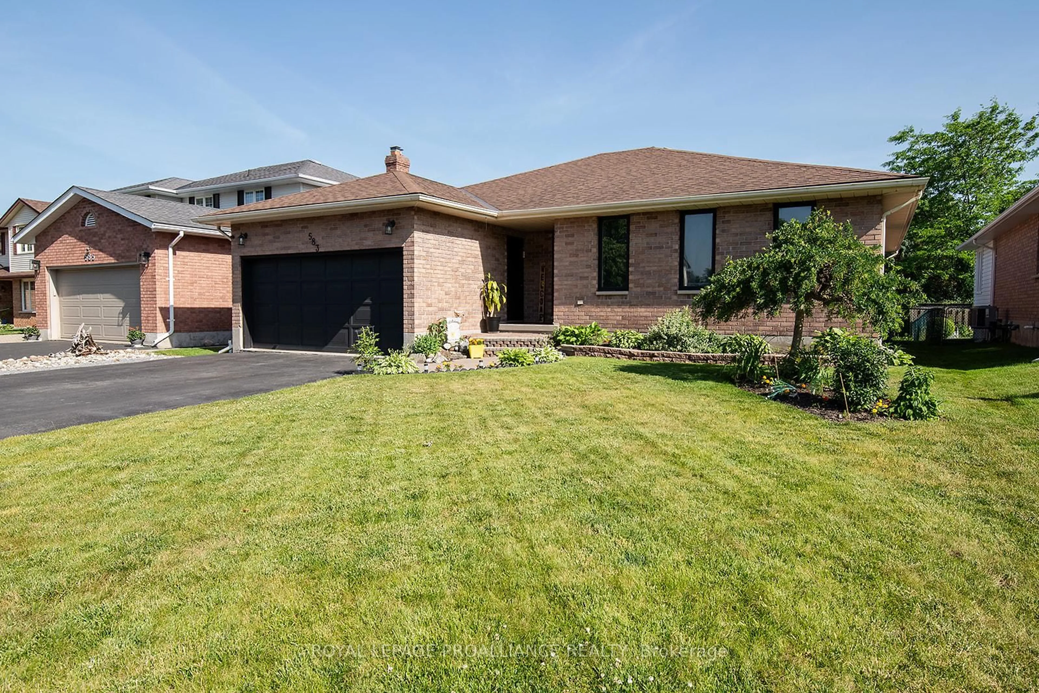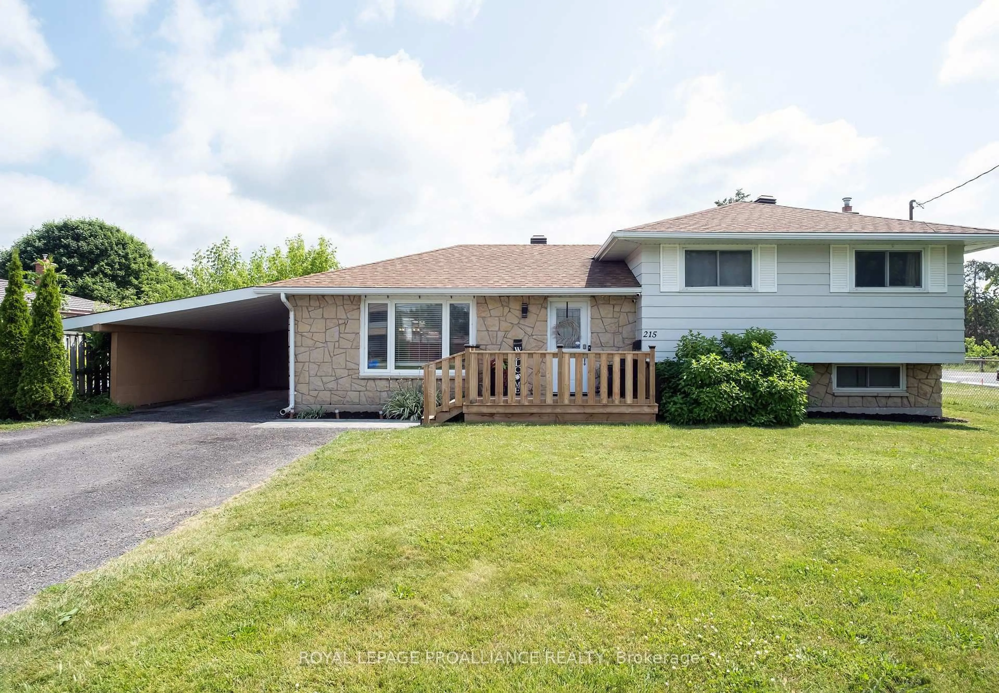Move in ready 4-bedroom, 2-bath, 2-kitchen brick bungalow with separate basement entrance to an in-law suite - ideally located within walking distance of all amenities. This freshly updated home has hardwood floors throughout the 3-bedroom main floor, plus a beautifully crafted kitchen that overlooks the main living/dinning room area, and a tastefully renovated bathroom!!! With shared laundry downstairs, this home is perfect for investors, multiple family members, or someone looking to have supplemental income from the basement in-law suite to help with those mortgage payments. The basement includes a spacious self-contained 1-bedroom in-law suite with full kitchen, full bathroom, living room and dining area - making it ideal for separate living spaces. Outside you will find a quiet covered sitting area and private backyard to enjoy those summer evenings. Don't forget the attached single car garage!! Whether you're looking for an investment or an affordable family home, you have found the right home. Lower in-law suite is currently tenanted on a month-to-month contract at $1,600 all inclusive. Vacant possession can be provided with appropriate notices.
Inclusions: 2 Fridges, 2 Stoves, Washer, Dryer, Shed, Electrical Light Fixtures & Ceiling Fans, Curtain Rods, Bathroom Mirrors, Hot Water Tank
