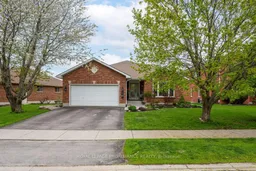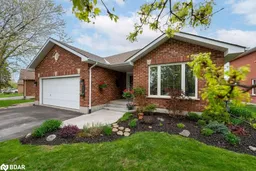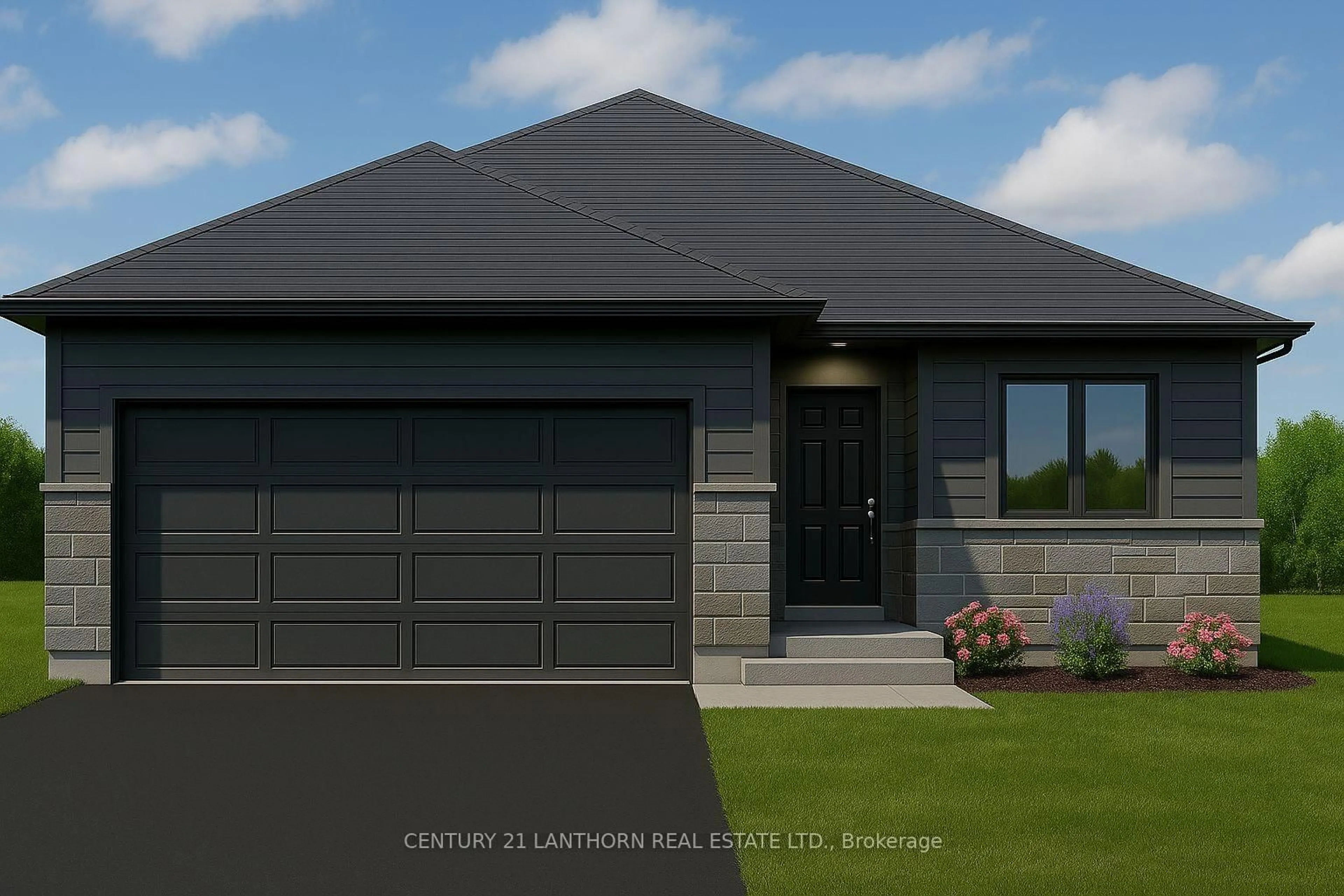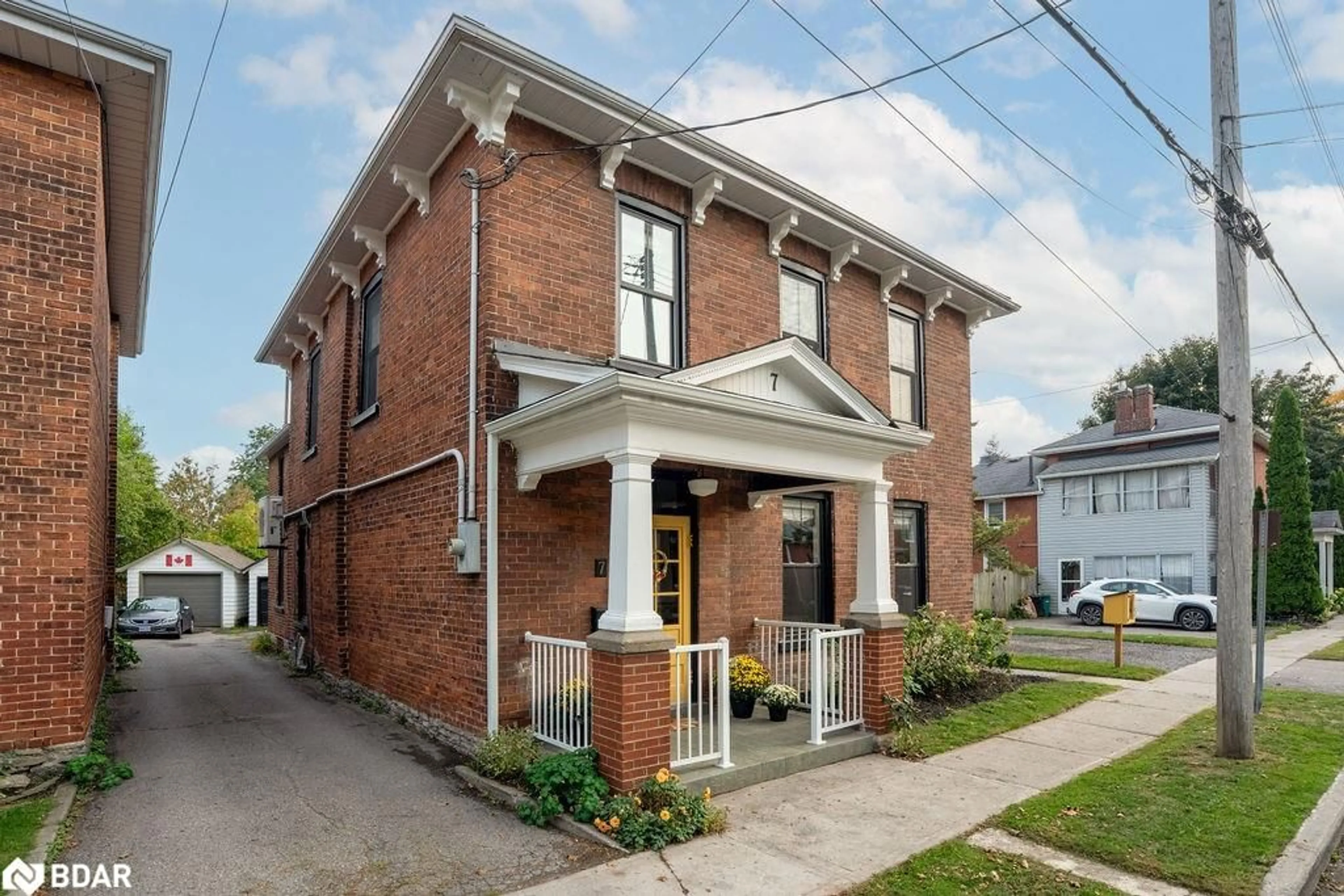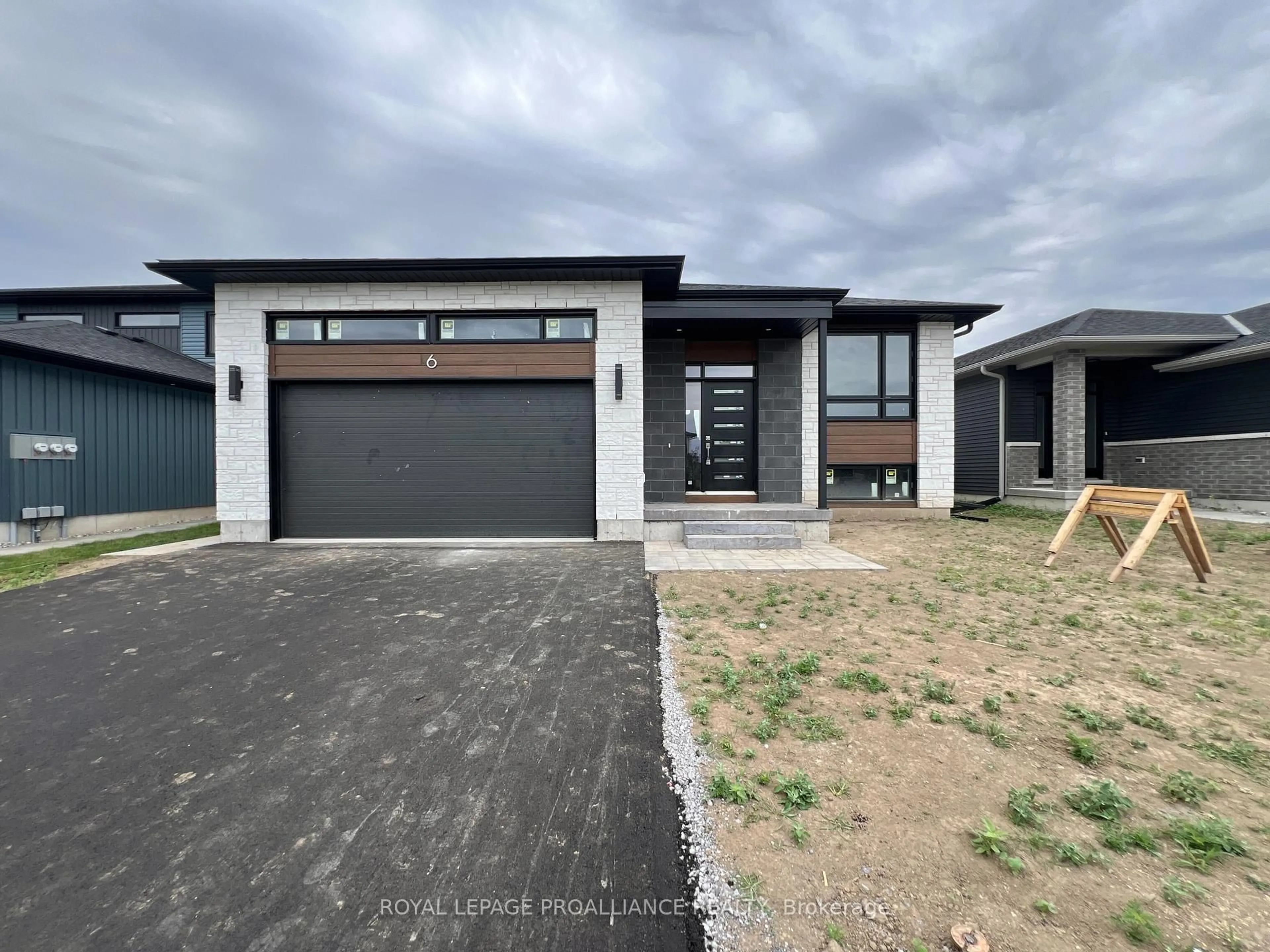Welcome to easy living in the desirable Stanley Park neighbourhood. Whether you're starting out, slowing down, or somewhere in between, this beautifully maintained Staikos-built all-brick bungalow offers space, comfort, and flexibility for every stage of life. Located in the sought-after east end, Stanley Park is known for its peaceful streets, mature trees, and sense of community just minutes to schools, parks, shopping, public transit, and the hospital. Inside, a spacious foyer opens to formal living and dining rooms, while the eat-in kitchen flows into a cozy family room with patio doors to the deck and fenced yard. A main-floor pantry (formerly laundry) still has plumbing and wiring in place, easily converted back or the perfect set-up if you need two laundries in the home. The primary suite offers privacy at the rear of the home, complete with a walk-in closet and ensuite. Two more bedrooms and a full bath complete the main level. Downstairs, discover in-law potential with a private entrance from the garage, large recreation room, den/office, two additional bedrooms, full bath, and plenty of storage. Set on a reverse pie-shaped lot with mature trees and established gardens, this is a home you will love coming home to.
Inclusions: light fixtures, dishwasher, fridge & stove, range hood, garage door opener & remote, custom blinds
