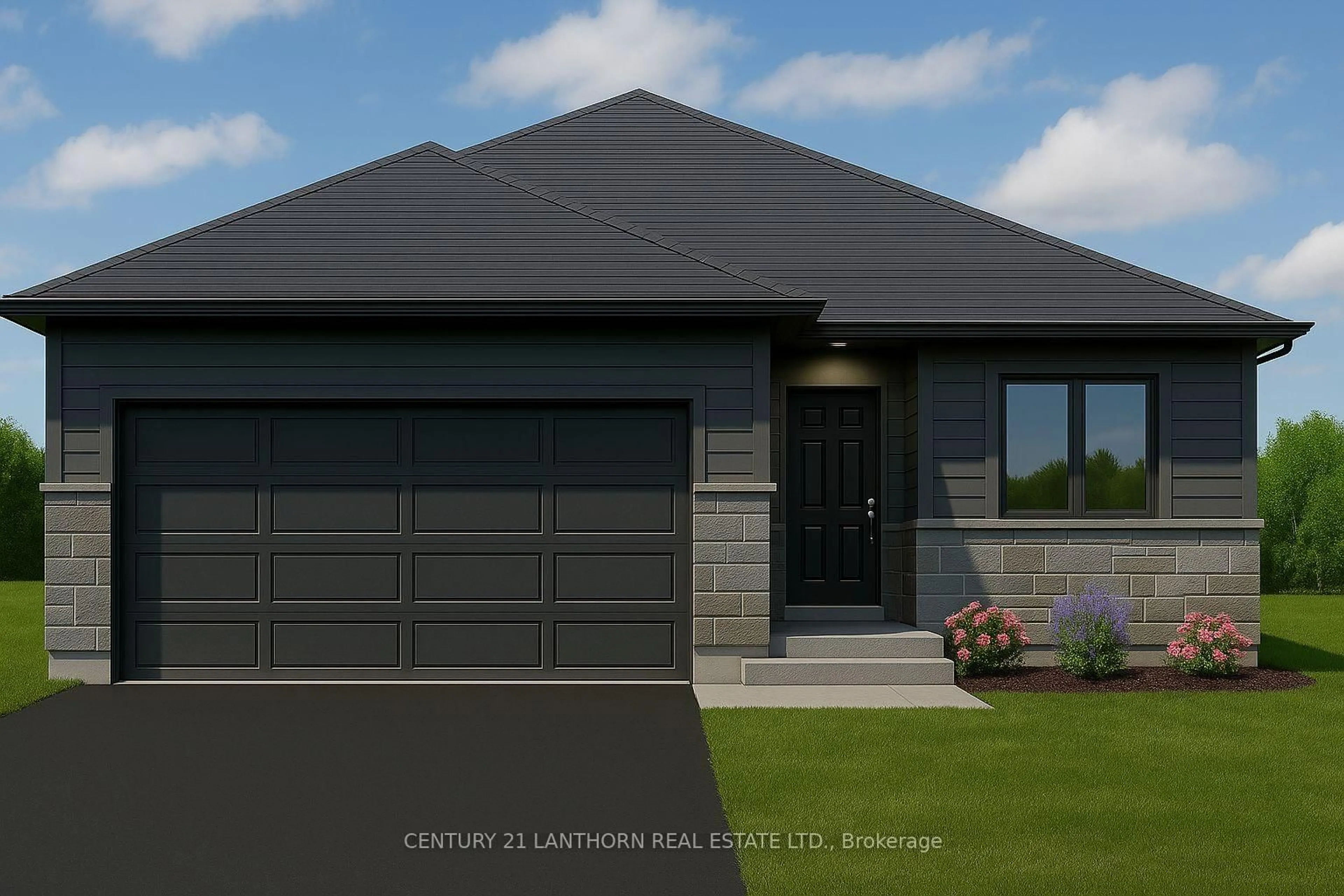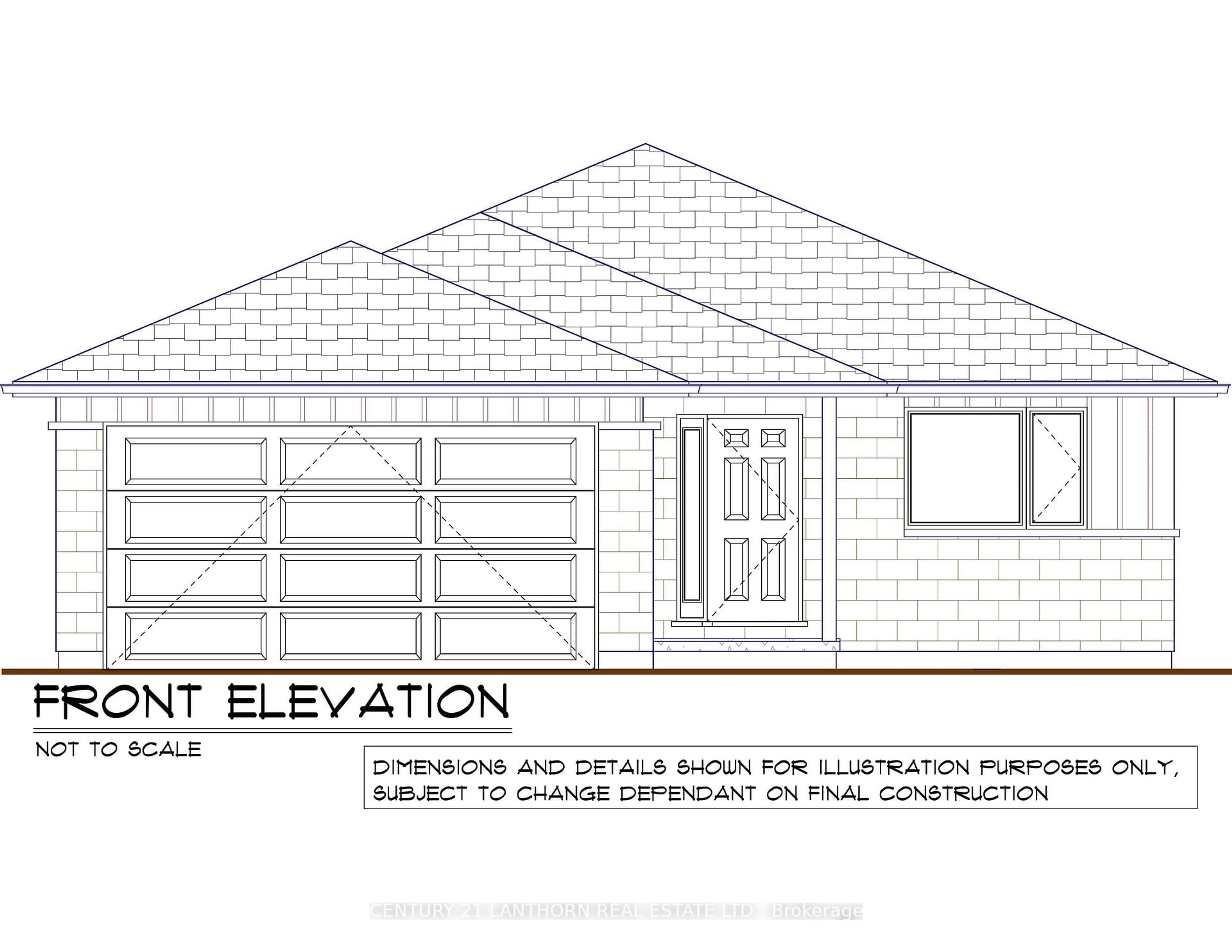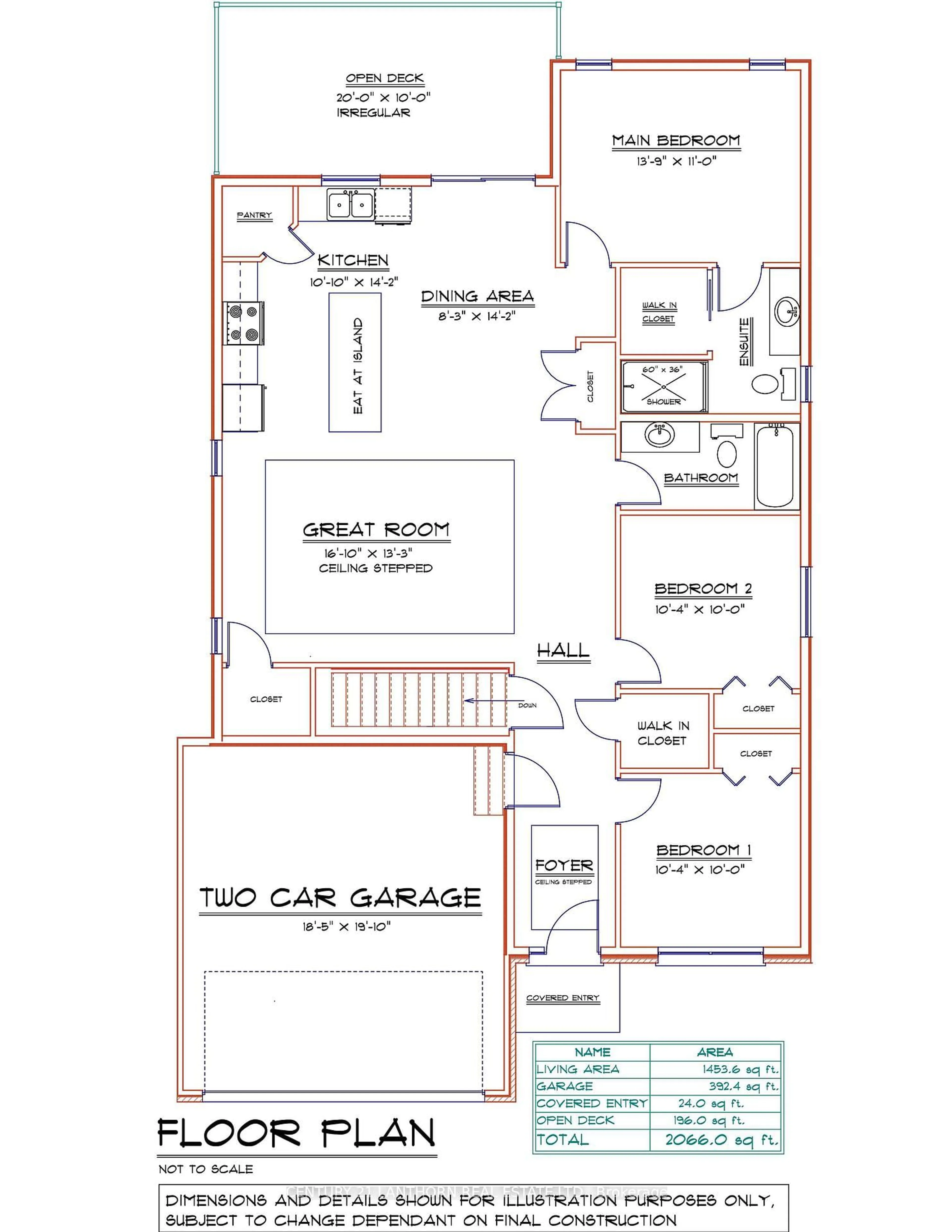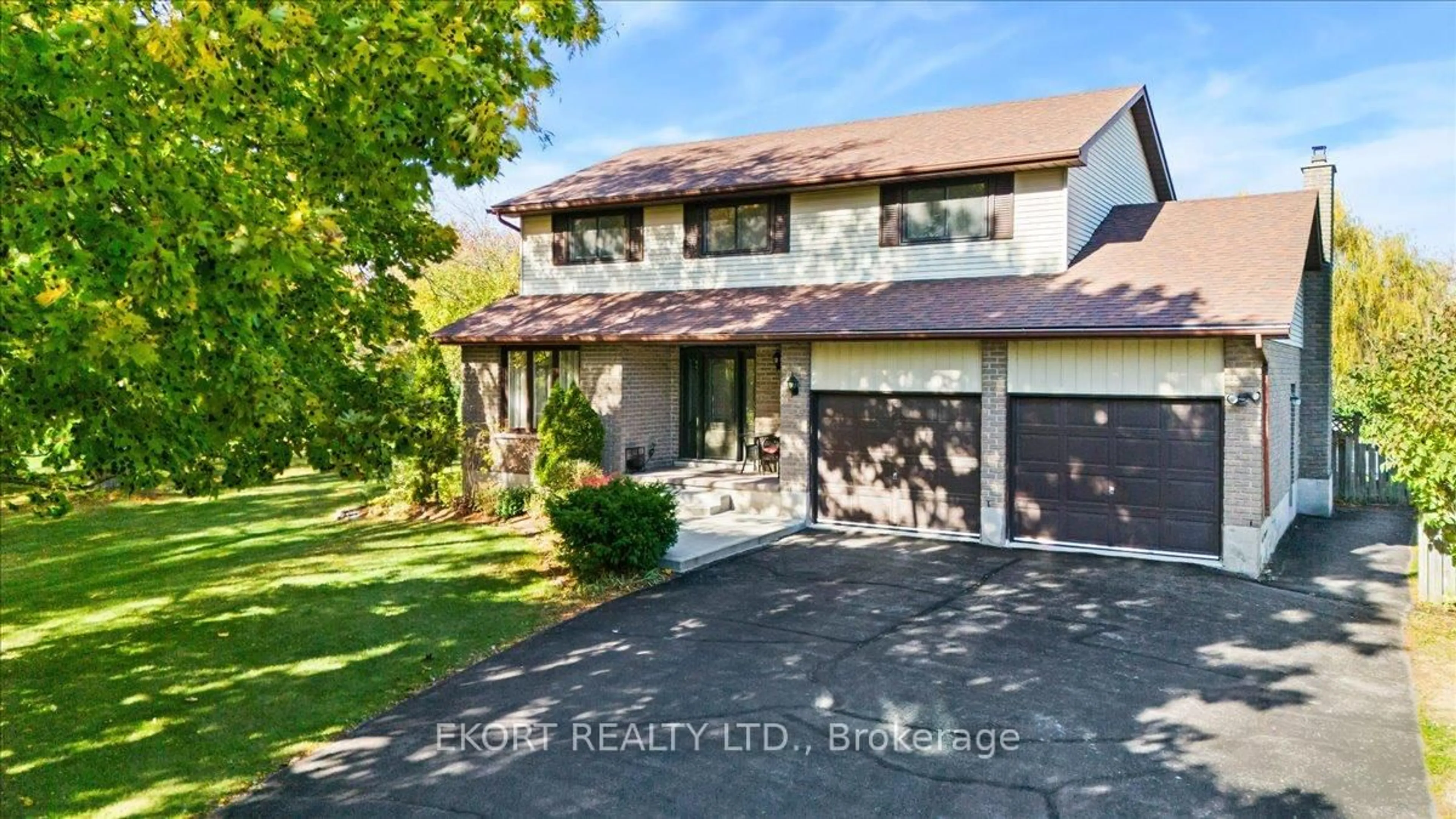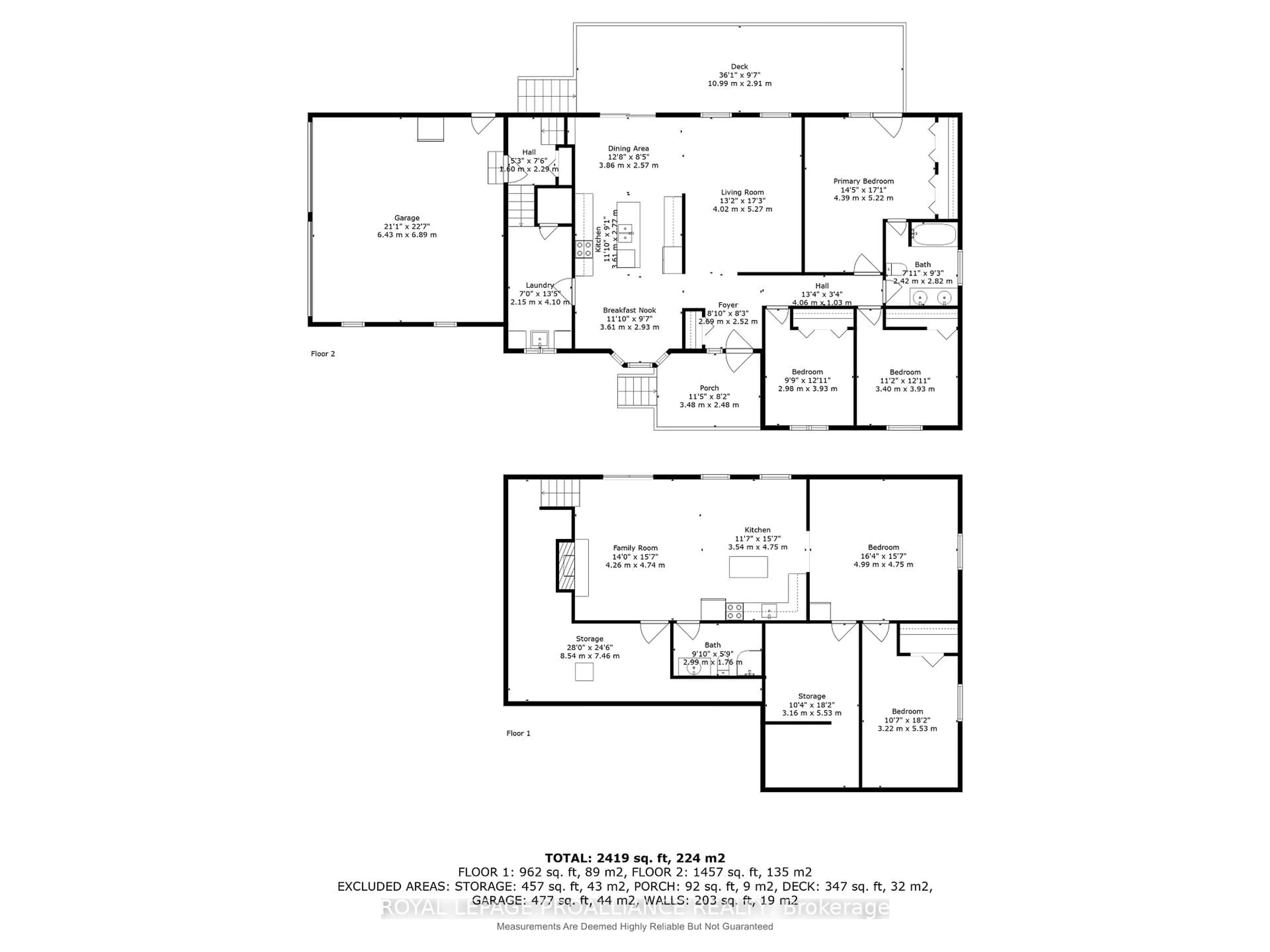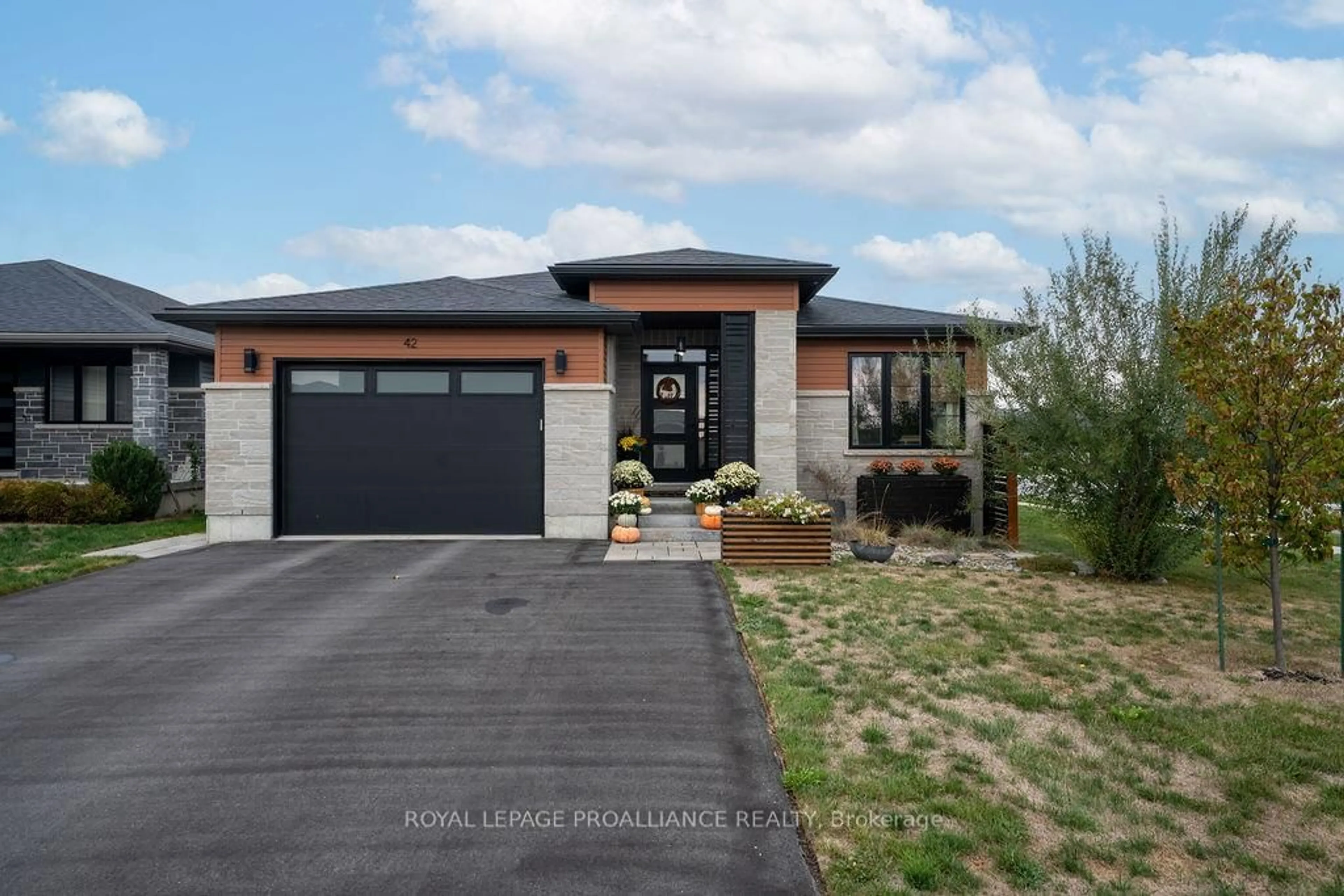72 Hastings Park Dr, Belleville, Ontario K8P 0H7
Contact us about this property
Highlights
Estimated valueThis is the price Wahi expects this property to sell for.
The calculation is powered by our Instant Home Value Estimate, which uses current market and property price trends to estimate your home’s value with a 90% accuracy rate.Not available
Price/Sqft$551/sqft
Monthly cost
Open Calculator
Description
WELCOME HOME! Build with us to get EXACTLY what you want in your best move. 72 Hastings Park in nestled in the wonderful, family-oriented Potter's Creek subdivision in Belleville. At Frontier, we build homes that we would live in - so that means that a typical upgrade in new construction, is our standard. This well-thought out 3 bedroom, 2 bathroom floorplan sprawls over 1,450 square feet and features a TRUE two-car garage. The Frontier Factors that you'll find inside, are coffered ceilings that highlight the foyer and living room, numerous potlights throughout, a gorgeous ceramic tile shower with a glass swing door in the primary ensuite, an extra-large 20x10' back deck, and luxury vinyl flooring throughout, which means you're not dealing with carpet unless you want to. We're not done yet, you'll find more gems in the kitchen, including a hidden garbage and recycling cabinet, corner pantry with 4 levels of shelving, a large island, and quartz countertops. There's so much extra storage here as well and an unfinished basement to easily accommodate 2 bedrooms and 1 more bathroom (bathroom already roughed in). *You have lots of choice for finishes, colors, and more when you build with us. From accepted offer to move-in date is approximately 6 months. Digital picture of the home is an artist's rendering and may not be exact.
Property Details
Interior
Features
Exterior
Features
Parking
Garage spaces 2
Garage type Attached
Other parking spaces 2
Total parking spaces 4
Property History
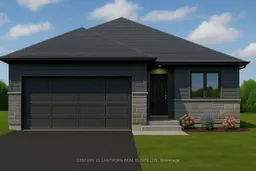 4
4
