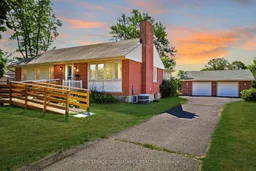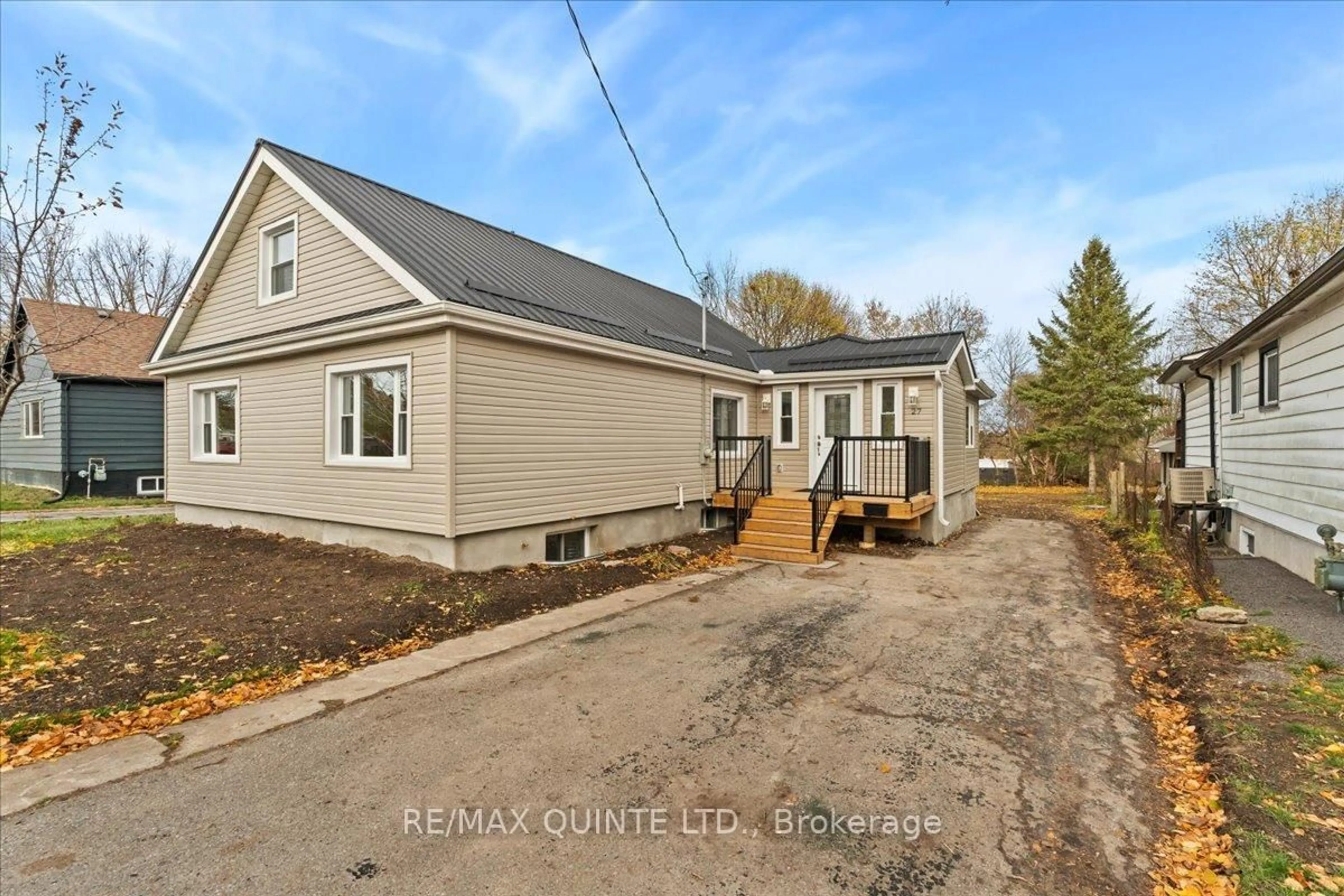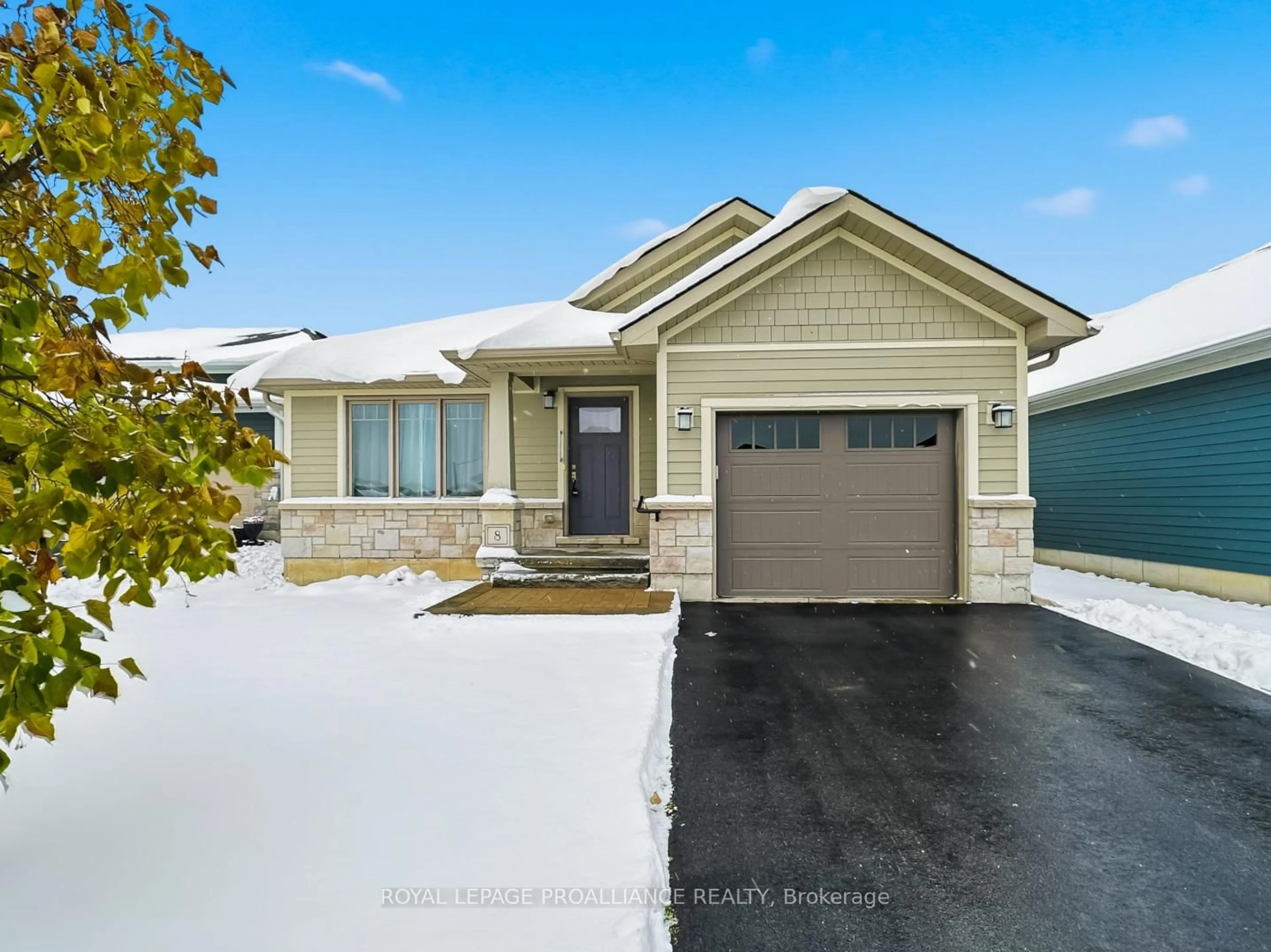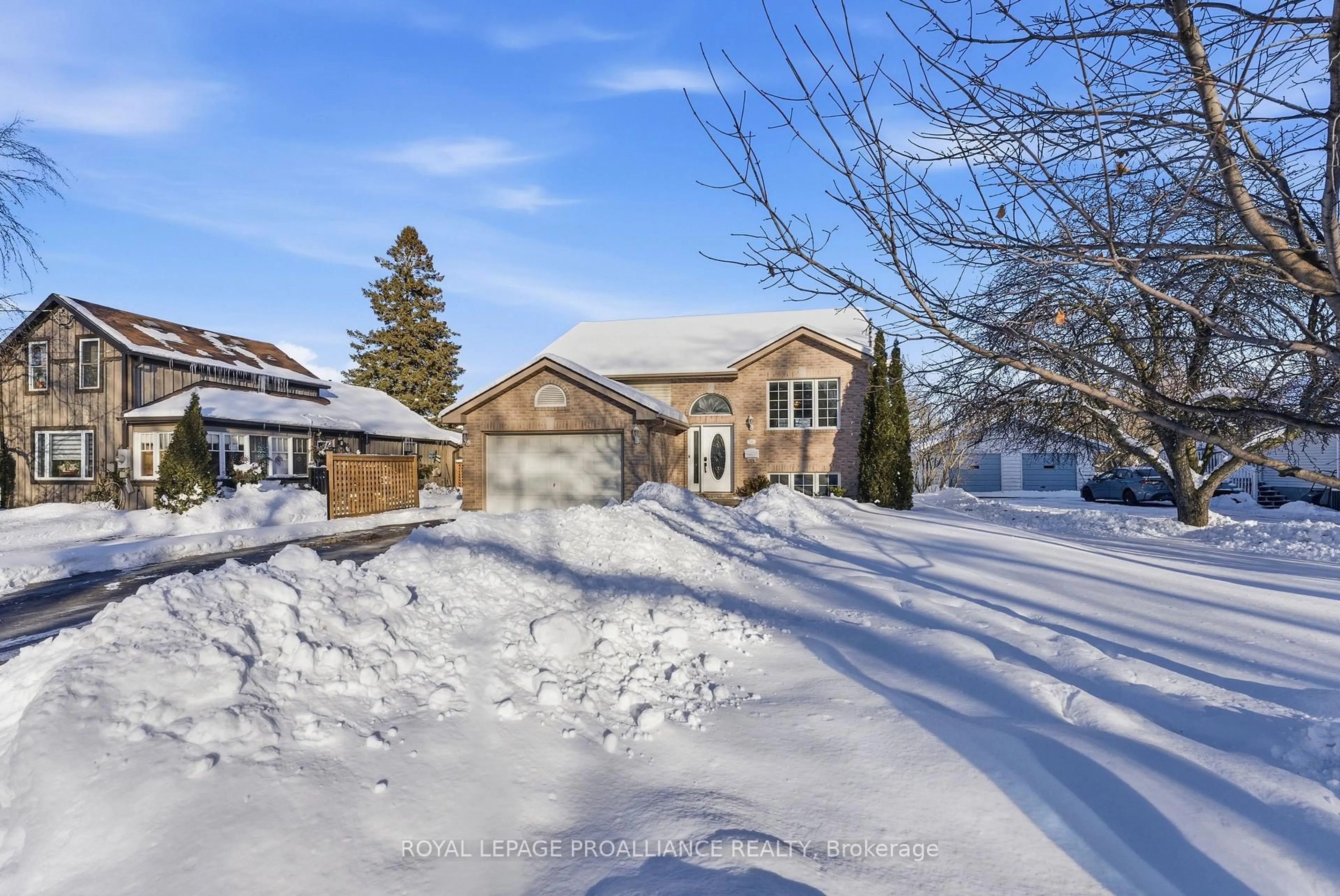Fantastic opportunity to own one of the few remaining original VLA (Veteran Land Act) lots in Belleville. Subdivided in the 1950s into oversized parcels, this rare 0.6-acre lot (approx. 111ft x 236ft) has remained untouched & undivided since its inception. Backing onto a park & greenspace, property offers privacy & space that's hard to find today. U-shaped double drive allows for easy entry & exit, circling from one side of the mostly brick bung to the other. Impressive 28ft x 28ft det. garage features 2 garage doors, man door & ample room for vehicles, boats, workshop & more. The home itself includes a 4-season sunroom addition overlooking the lush rear yard w/ mature trees. With electric heat, tile flooring, patio door, 2nd access door & main-floor stackable laundry, the sunroom is a year-round retreat, complemented by a small wood deck on the east side. Inside: main offers 3 bdrms, 3 pc bath & gleaming hardwood floors throughout much of the space. A spacious L-shaped living & dining room is anchored by a large picture window (2010) framing a gorgeous front-yard maple tree & charming fieldstone fireplace w/ wood insert (currently fitted w/ an electric insert for convenience). French door separates the bedroom wing, where a pull-down attic ladder offers bonus storage. Eat-in kit w/ oak cabinetry is adjacent to the dining. Downstairs: separate in-law suite, w/ rear private entrance, its own kitchen (with charming retro appliances), living/dining combo, den/bedroom (no window), 3 pc bath & a second laundry area. Flexible space is ideal for multigenerational living or potential rental income. Forced air oil heating w/ central air (oil tank 2016), while natural gas is available on the street. Additional features: architectural shingles on the garage & a front wheelchair ramp for easy access. Well-kept home, on a generous double+ lot w/ incredible potential, is located near shopping, amenities & Highway 401. Offers, if any, will be reviewed on Monday, July 28 at 4:00pm.
Inclusions: Fridge, Stove, Dishwasher, Washer/Dryer, Vintage Fridge and Stove in Basement, All Light Fixtures, All Window Coverings, Garage Door Equipment, Fixed Shelving in Garage
 46
46





