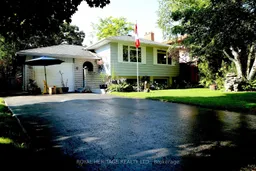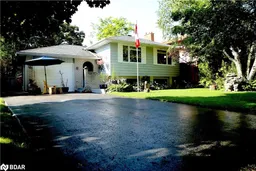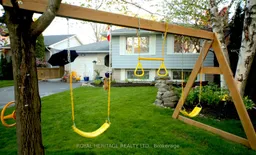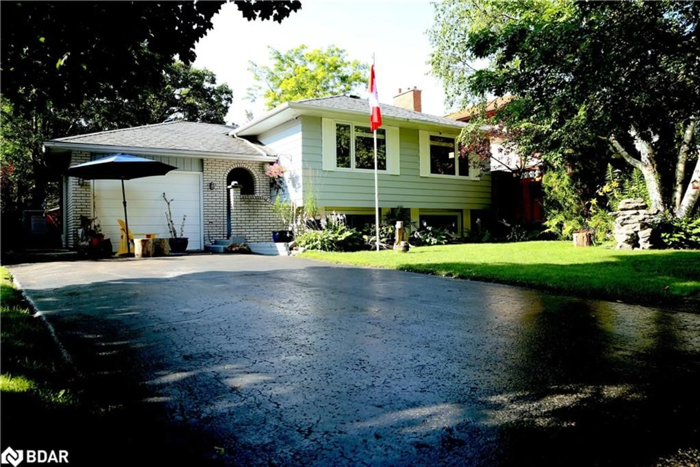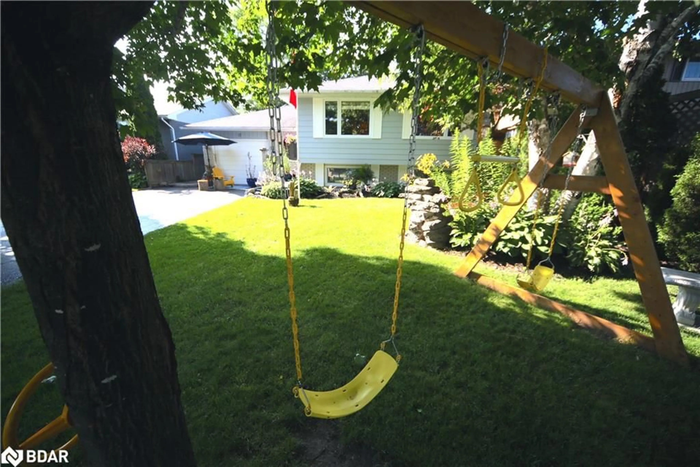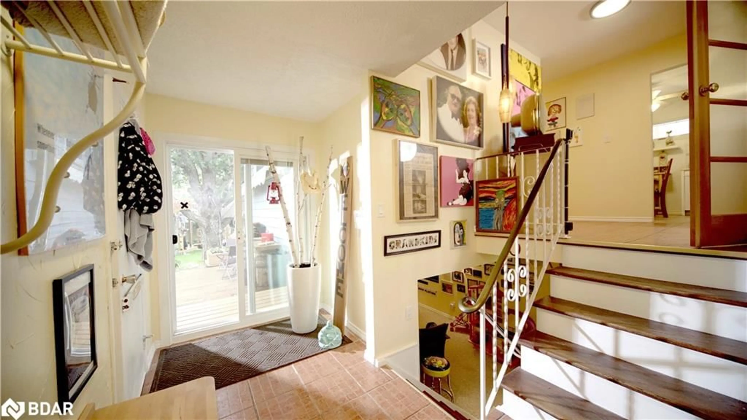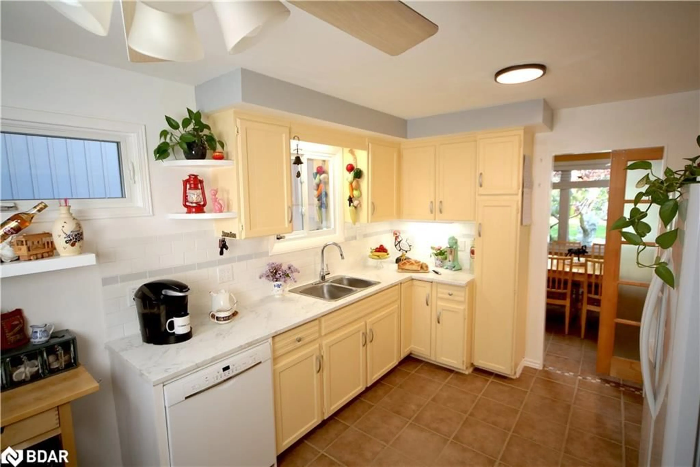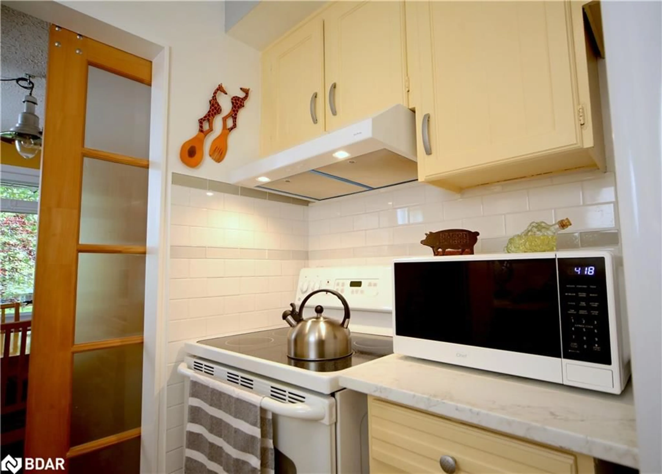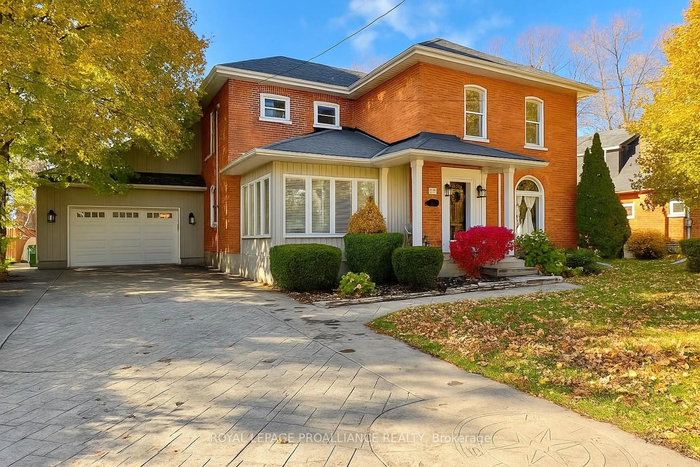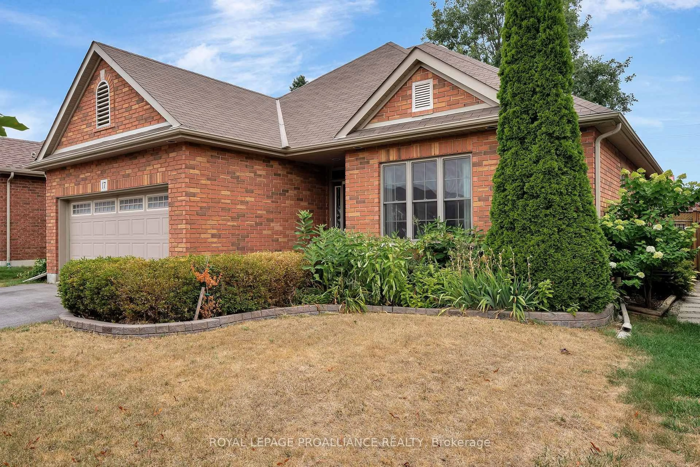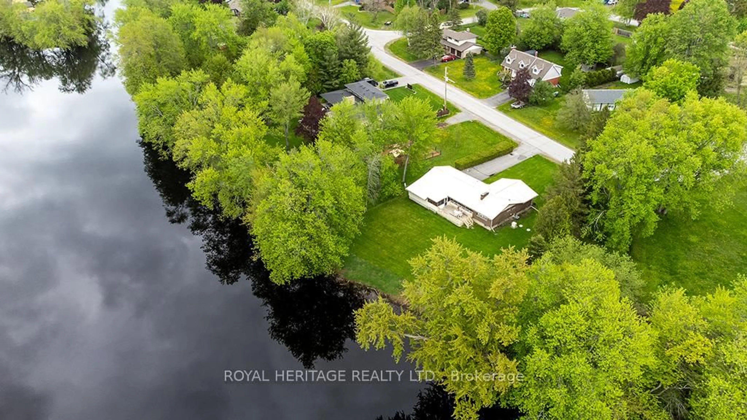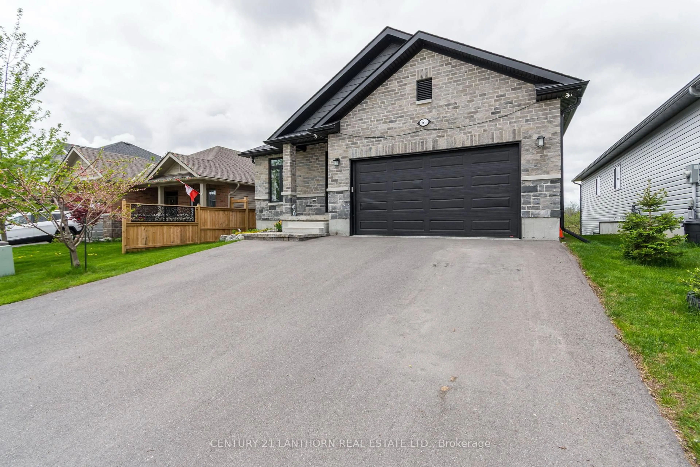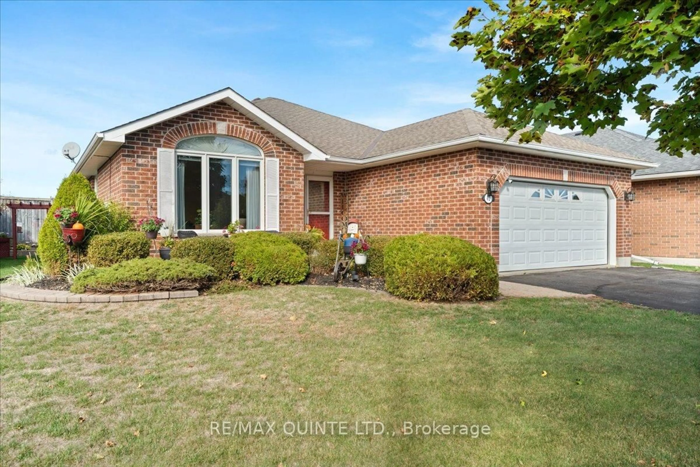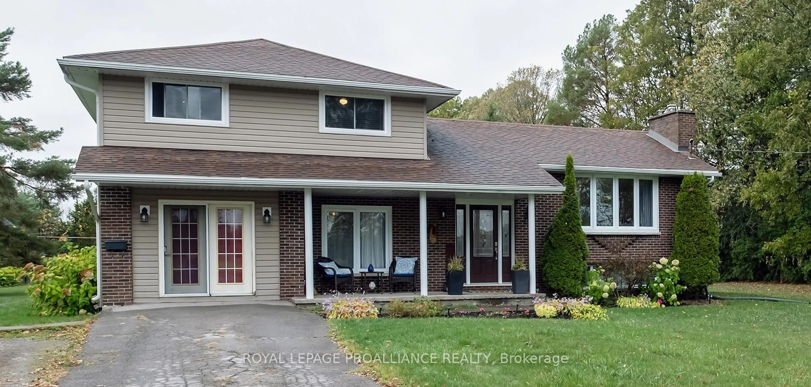17 Briarwood Cres, Belleville, Ontario K8N 5J6
Contact us about this property
Highlights
Estimated valueThis is the price Wahi expects this property to sell for.
The calculation is powered by our Instant Home Value Estimate, which uses current market and property price trends to estimate your home’s value with a 90% accuracy rate.Not available
Price/Sqft$287/sqft
Monthly cost
Open Calculator
Description
Discover the epitome of comfortable living in this charming bungalow that effortlessly combines spaciousness, functionality, and leisure. The upper level features 3 bedrooms and a main-floor bathroom. The primary bedroom stands out with its own Muskoka room. Natural light pours through the front window, illuminating the dining room and living area. The lower level has two additional bedrooms, a lower-level 3-piece bathroom, and a recreation room with its own gas fireplace. Venture outside to the backyard oasis, where a private paradise awaits with a tall fence and an inground pool with its own cabana house. All are located in the beautiful East Hill of Belleville.
Property Details
Interior
Features
Main Floor
Kitchen
4.57 x 3.25Dining Room
3.28 x 2.92Living Room
5.00 x 3.73Bedroom Primary
3.96 x 3.23balcony/deck / walkout to balcony/deck
Exterior
Features
Parking
Garage spaces 1
Garage type -
Other parking spaces 4
Total parking spaces 5
Property History
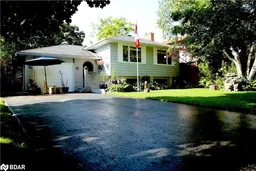 36
36