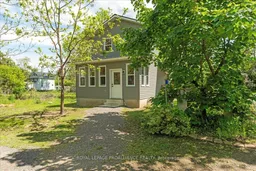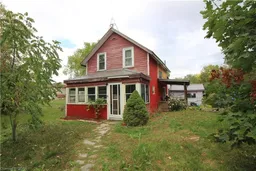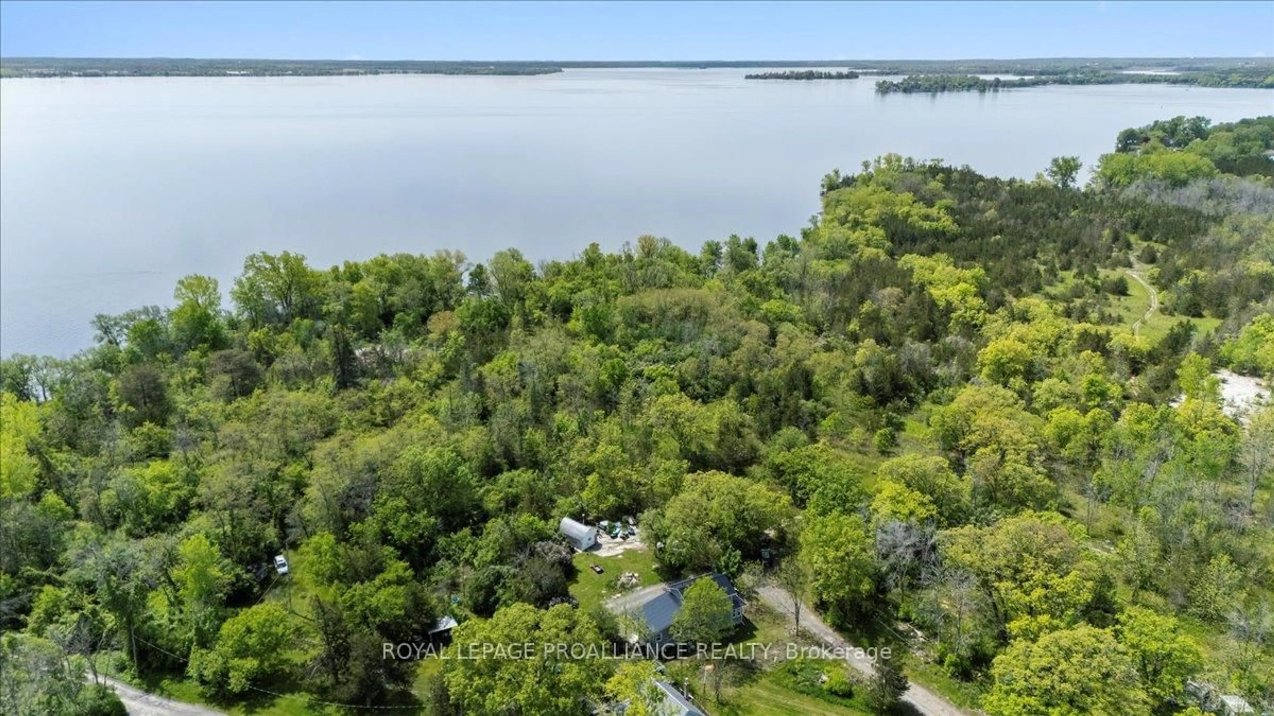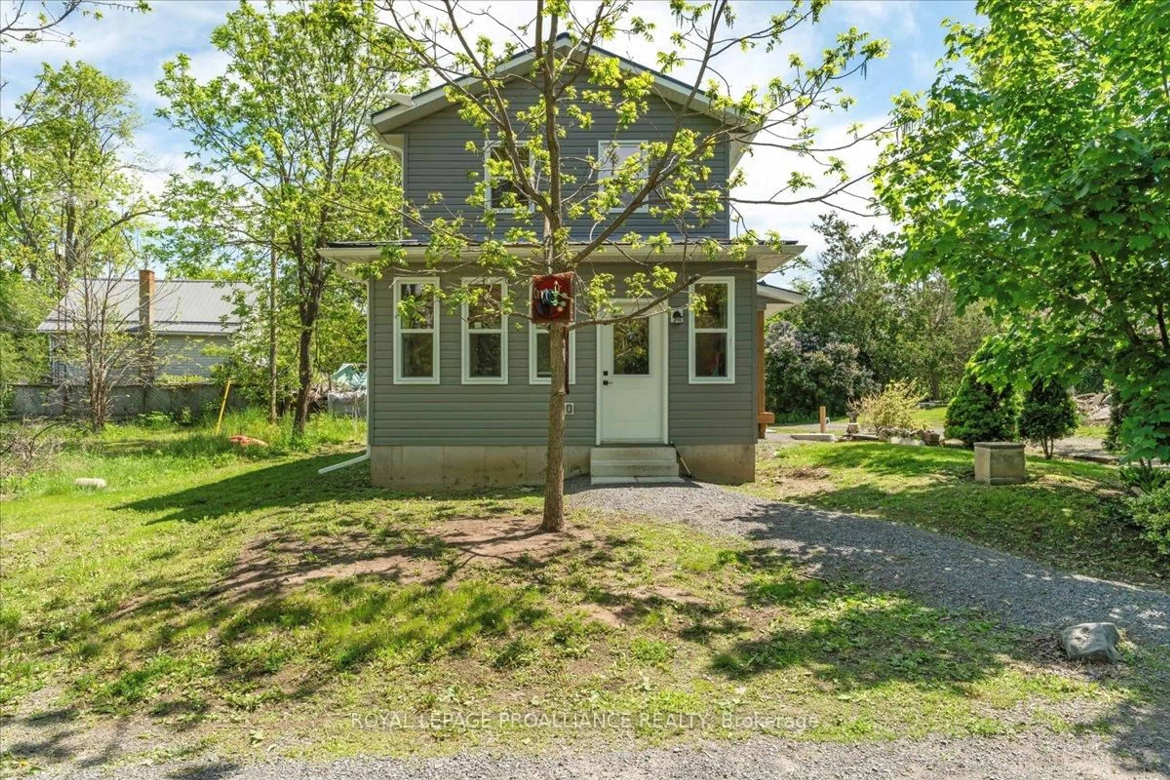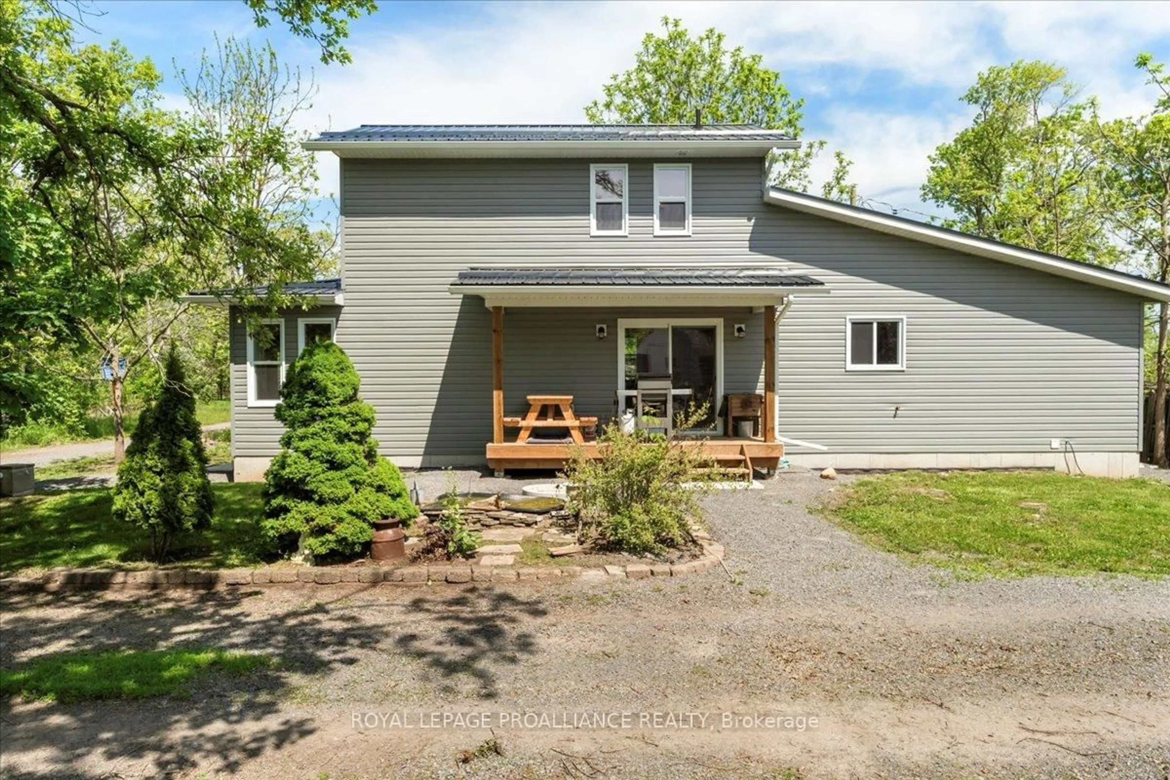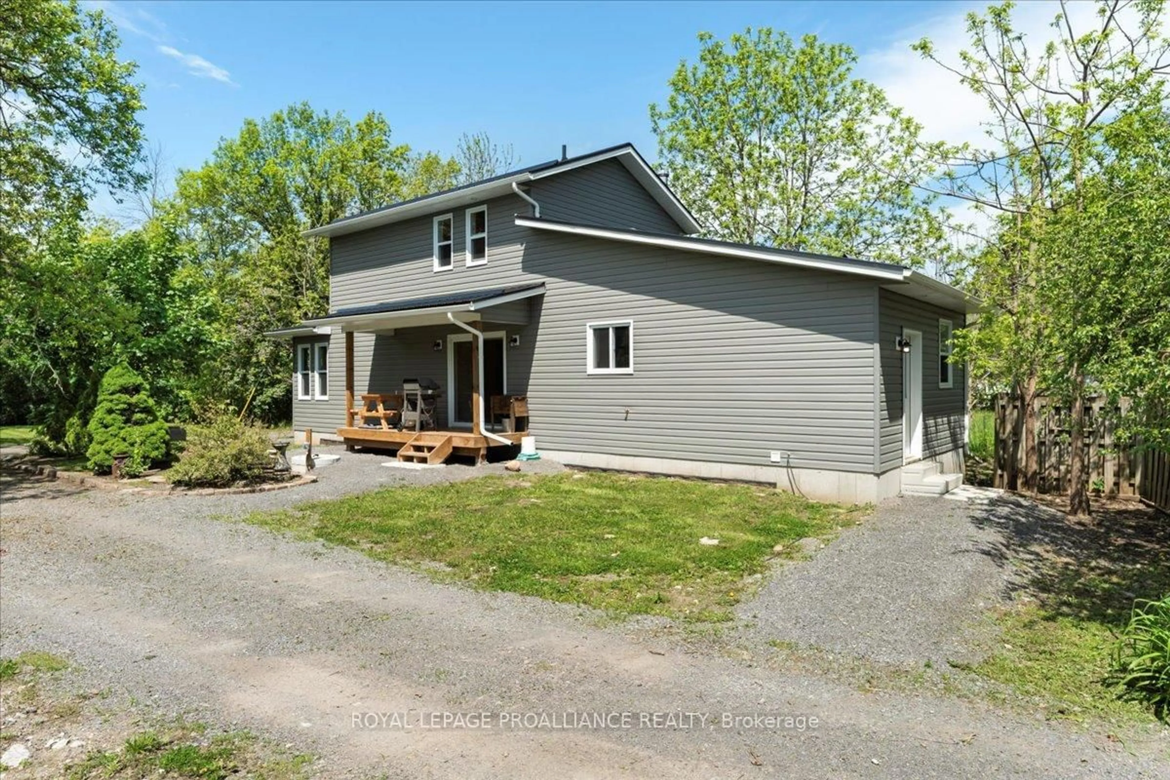31 Ashe Cres, Belleville, Ontario K8N 4Z4
Contact us about this property
Highlights
Estimated valueThis is the price Wahi expects this property to sell for.
The calculation is powered by our Instant Home Value Estimate, which uses current market and property price trends to estimate your home’s value with a 90% accuracy rate.Not available
Price/Sqft$416/sqft
Monthly cost
Open Calculator
Description
This is more than a house its a lifestyle! Built in 2024, this 2 bedroom, 1 bathroom home in Point Anne offers the perfect mix of modern comfort and serene nature. With only rear neighbours, you'll wake up to birdsong and greenery in a peaceful setting just a short walk from the Bay of Quinte. Inside, the spacious, light-filled main floor provides a flexible layout designed to gather friends and family with ease. A cozy wood-burning stove becomes the heart of the home, adding warmth and charm on crisp evenings or the coldest winter nights. Built with an upgraded insulation package, this home stays cool in summer and toasty in winter, delivering energy efficiency, cost savings, and year-round comfort. Quality construction is backed by the remaining Tarion warranty, giving you peace of mind while you add your personal touch. Imagine transforming the front porch into a mudroom with abundant storage or a cozy nook with a swing chair and morning coffee spot , the possibilities are yours to create. For outdoor enthusiasts, the location is unbeatable: enjoy ATVing, fishing, boating, walking trails, biking, and endless opportunities to explore nature. When you need city conveniences, you're just 8 minutes to groceries, restaurants, pharmacy and Belleville Hospital. A modern retreat where adventure, comfort, and nature come together.
Property Details
Interior
Features
Main Floor
Laundry
2.4 x 2.1Living
7.1 x 5.2Dining
4.0 x 2.6Kitchen
4.0 x 2.6Exterior
Features
Parking
Garage spaces -
Garage type -
Total parking spaces 2
Property History
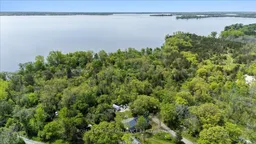 37
37