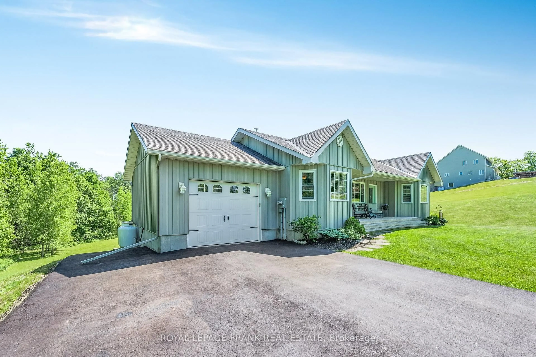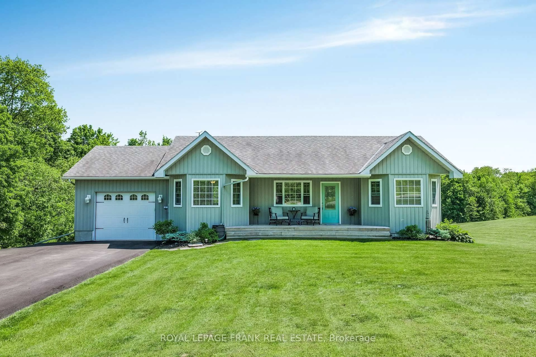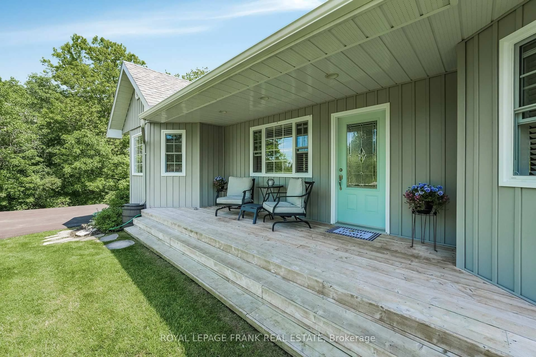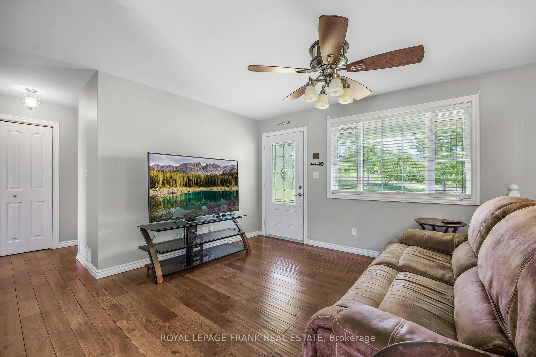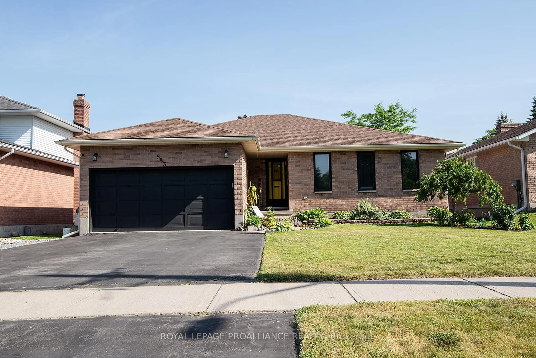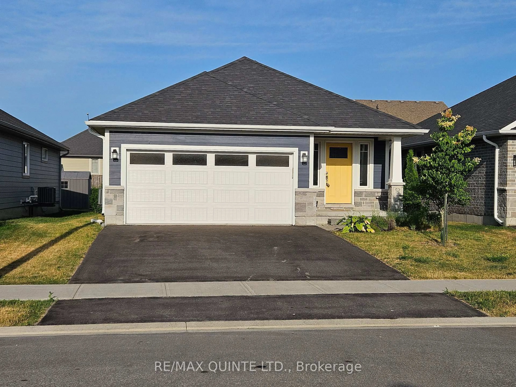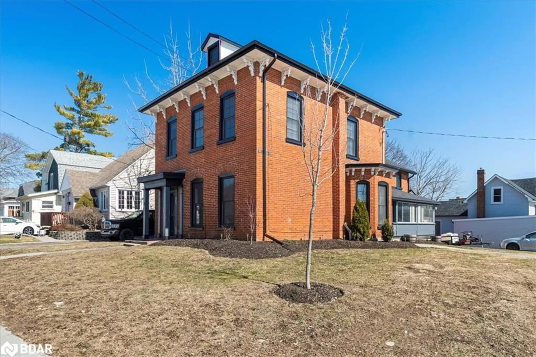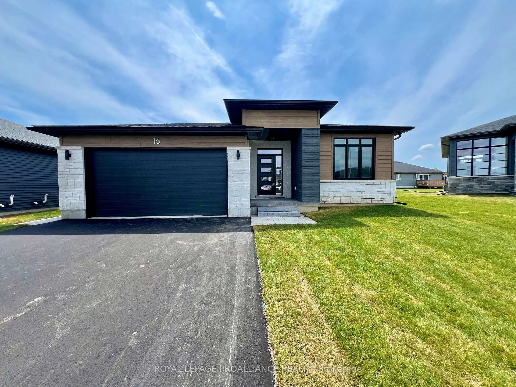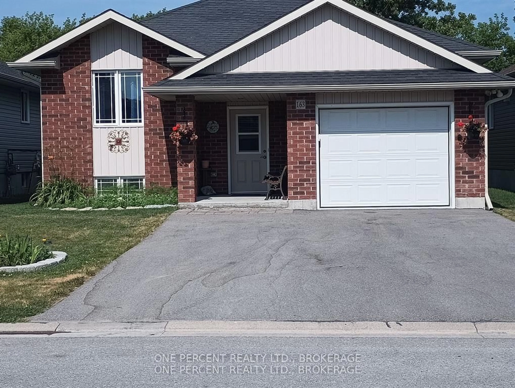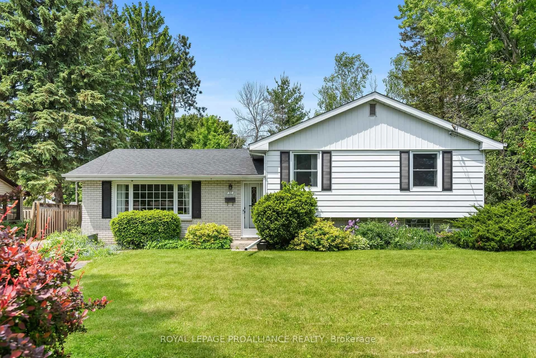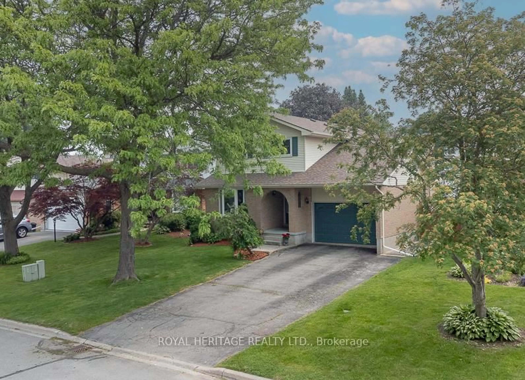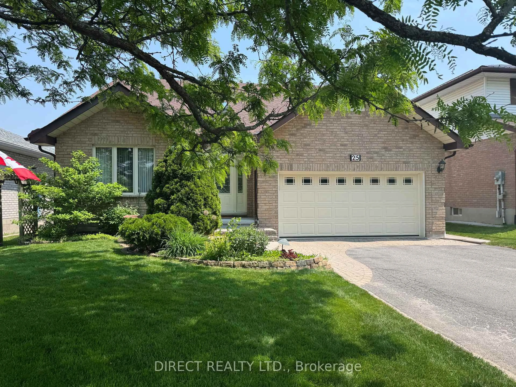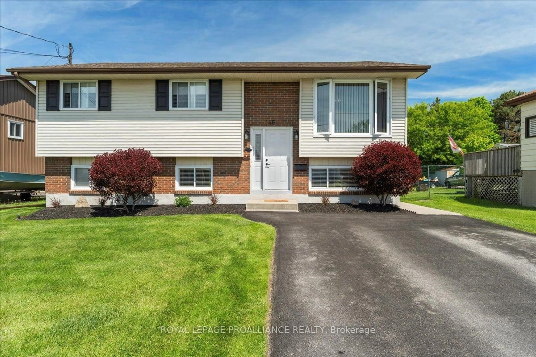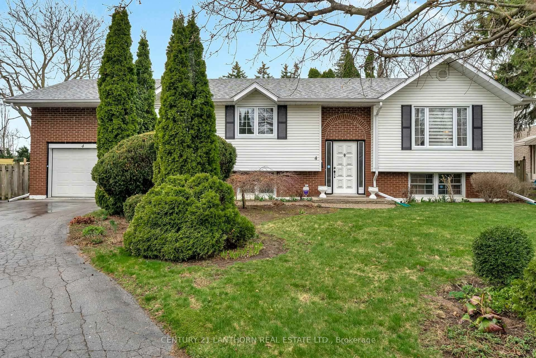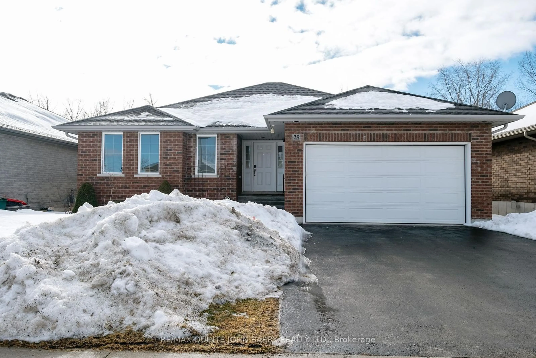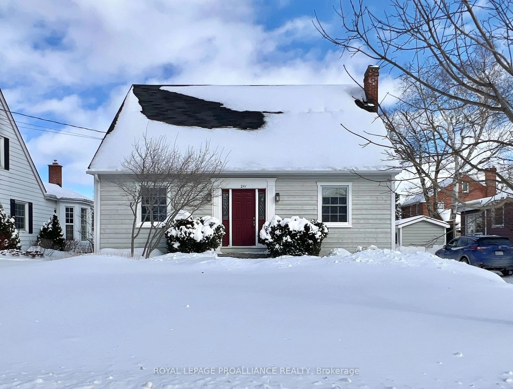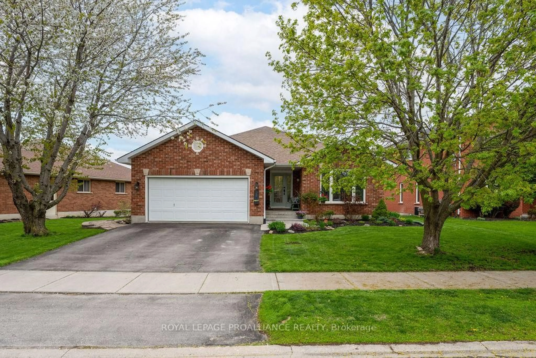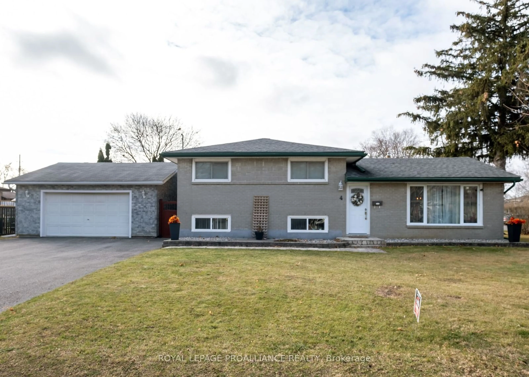376 Bethel Rd, Stirling, Ontario K0K 3E0
Contact us about this property
Highlights
Estimated valueThis is the price Wahi expects this property to sell for.
The calculation is powered by our Instant Home Value Estimate, which uses current market and property price trends to estimate your home’s value with a 90% accuracy rate.Not available
Price/Sqft$817/sqft
Monthly cost
Open Calculator
Description
Welcome to this charming and spacious 3+1 bedroom, 2 bathroom bungalow nestled on a stunning 2.4-acre private lot with a tranquil creek running through the property. Built in 2012, this well-maintained home offers the best of peaceful country living with all the conveniences just a short drive away only 5 minutes to Hwy 62 and 15 minutes to Belleville and Hwy 401. Whether you're an avid gardener, outdoor enthusiast, or simply craving space and privacy, this property delivers plenty of room for hobbies, family gatherings, and outdoor entertaining, it's a true lifestyle property. The new large driveway easily accommodates multiple vehicles, perfect for hosting guests. Inside, you'll find hardwood flooring throughout, a bright and open layout, and a finished lower level with an in-law suite potential ideal for multi-generational living or extra rental income. Additional features include a GenerLink hookup, septic pumped in 2023, and a layout designed for comfortable everyday living. Tucked away in the welcoming community of Stirling, 376 Bethel Rd offers a rare blend of space, privacy, and convenience. A must-see for anyone seeking a peaceful retreat with room to grow!
Property Details
Interior
Features
Bsmt Floor
Rec
9.88 x 9.38hardwood floor / Large Window
Utility
3.3 x 8.42Unfinished / Combined W/Laundry
4th Br
3.1 x 3.28hardwood floor / Large Window
Exterior
Features
Parking
Garage spaces 1
Garage type Attached
Other parking spaces 10
Total parking spaces 11
Property History
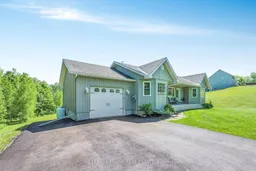 37
37
