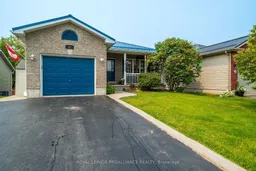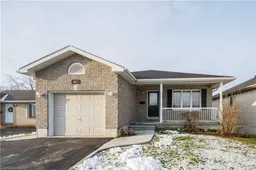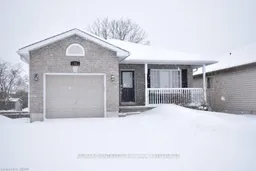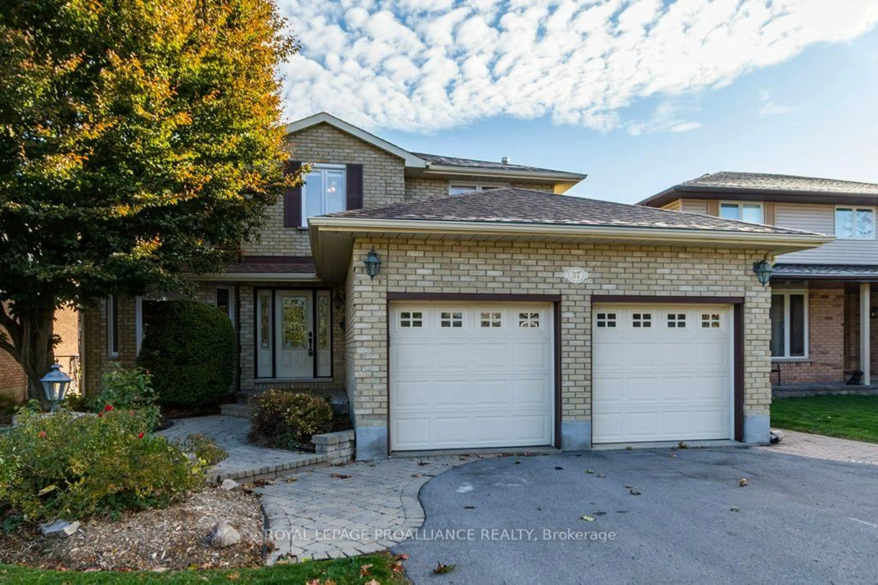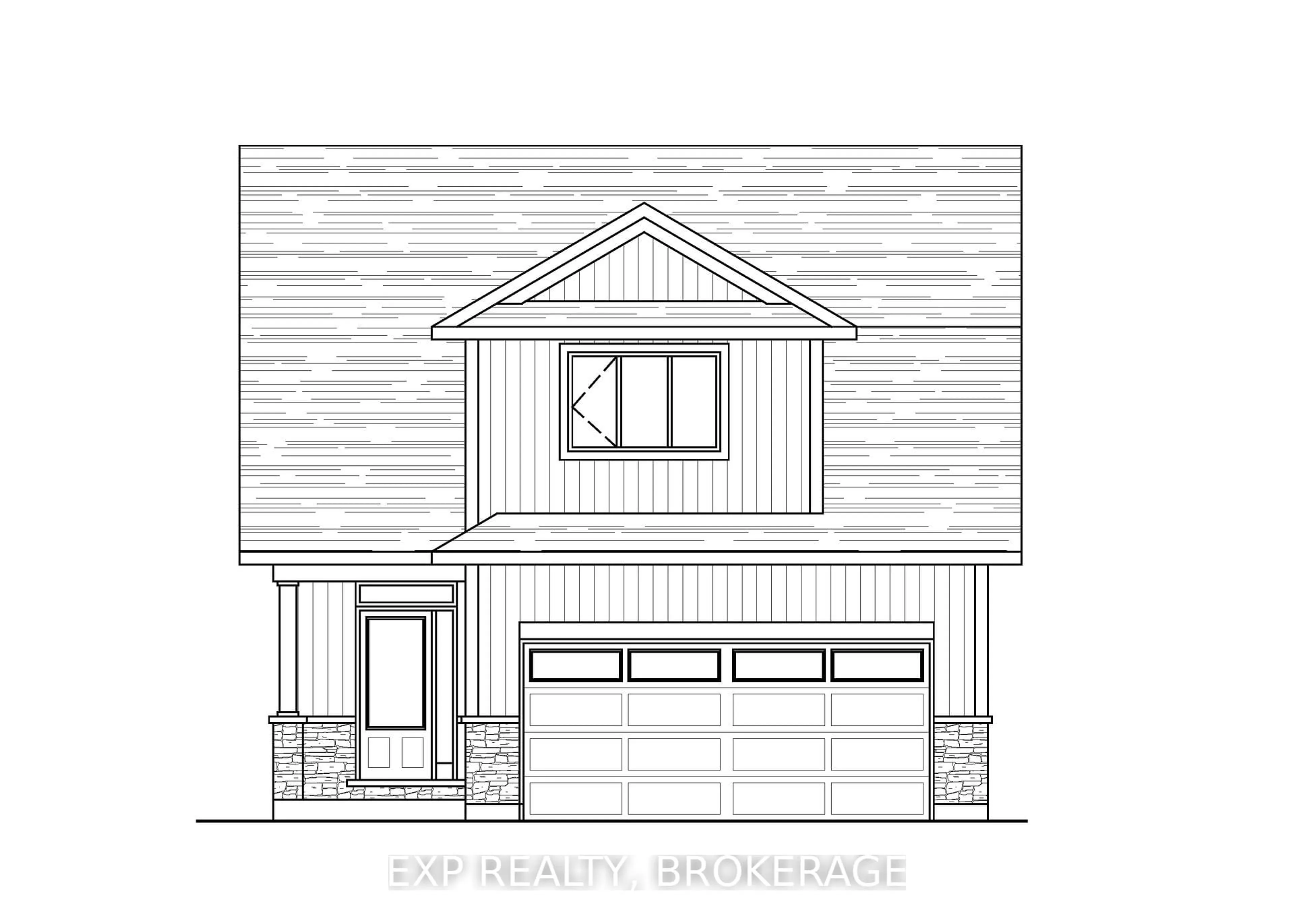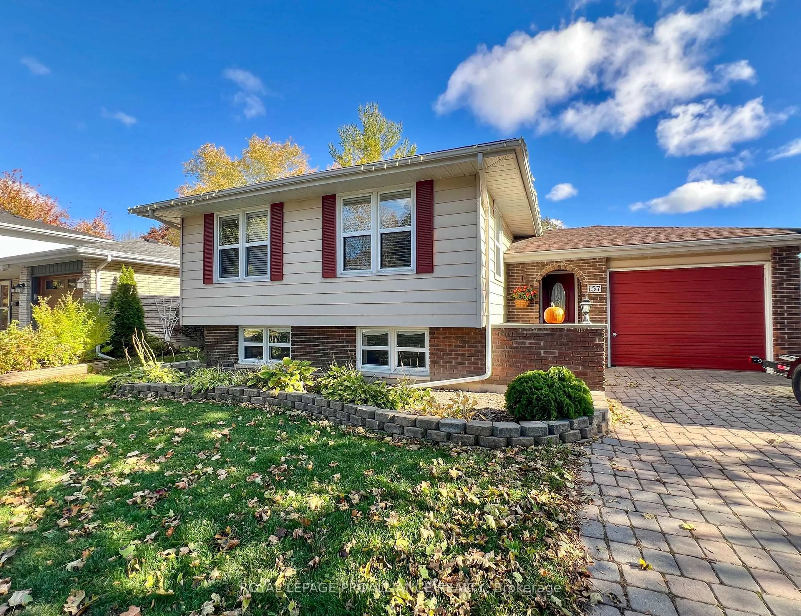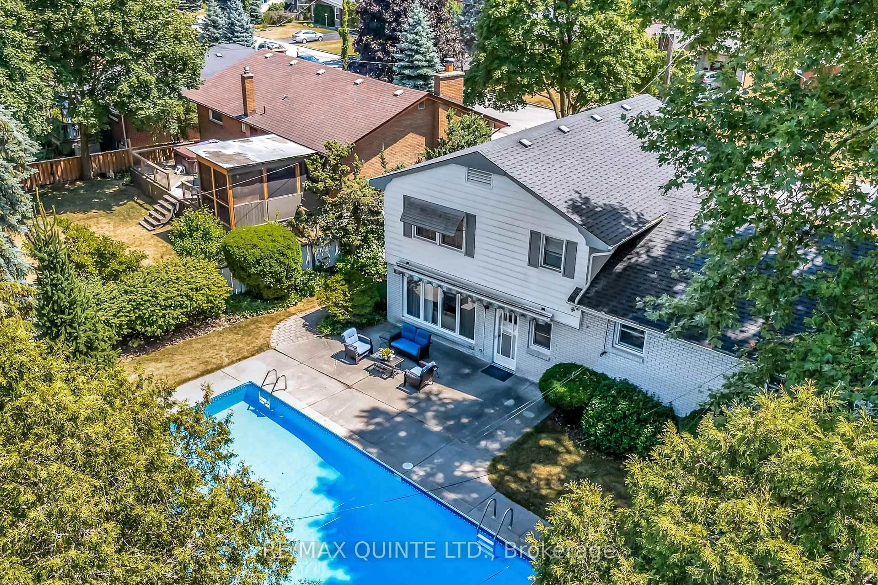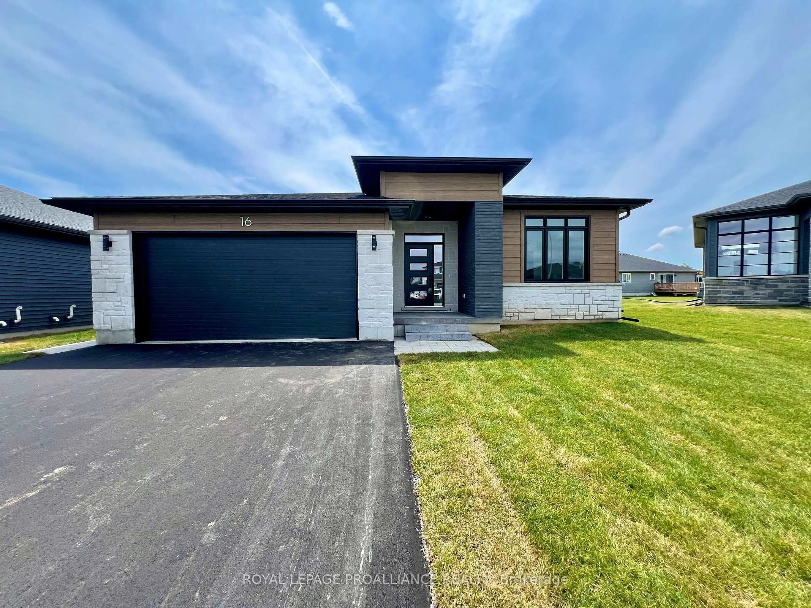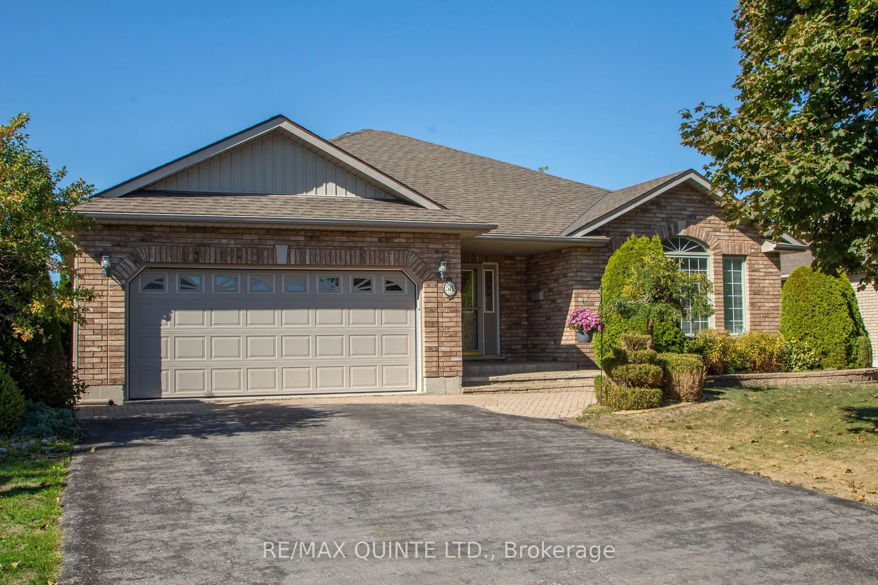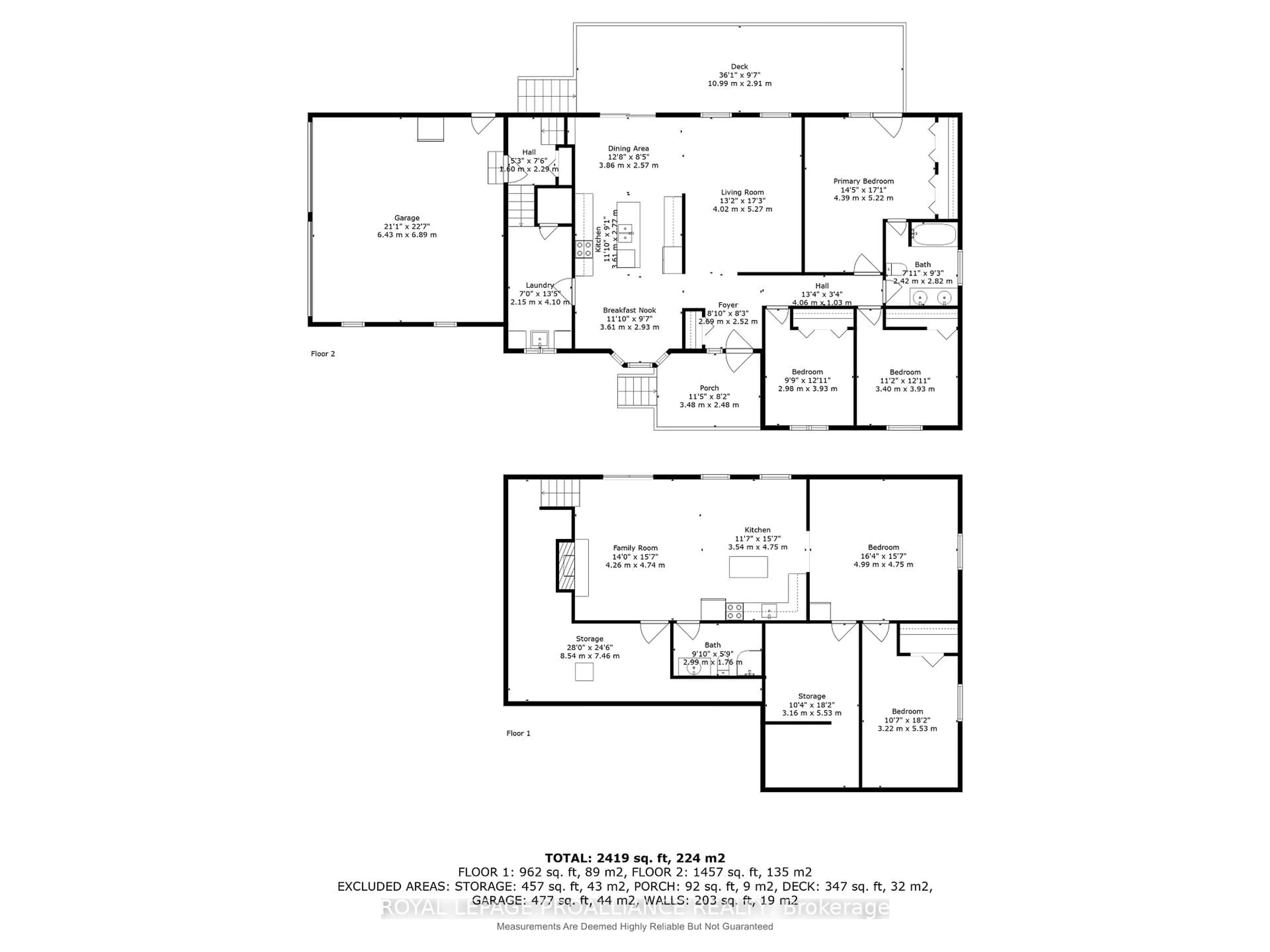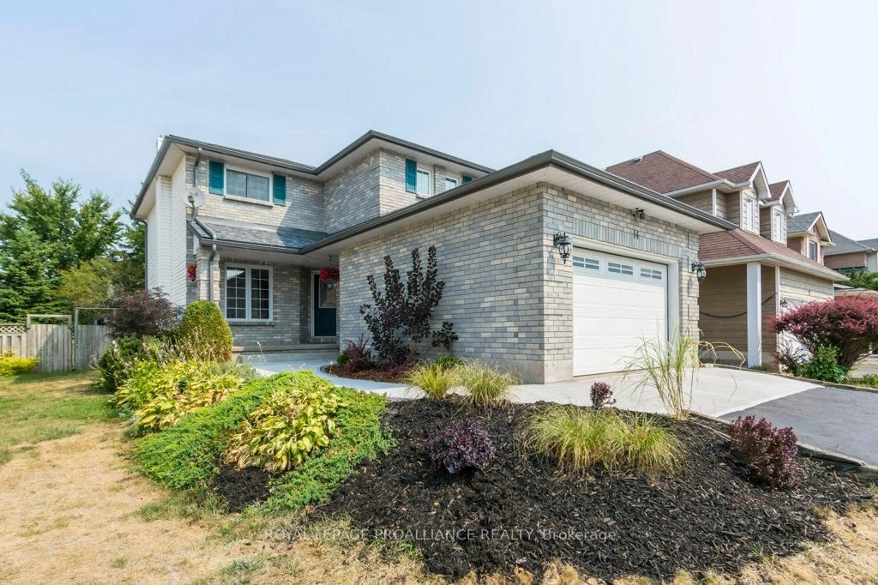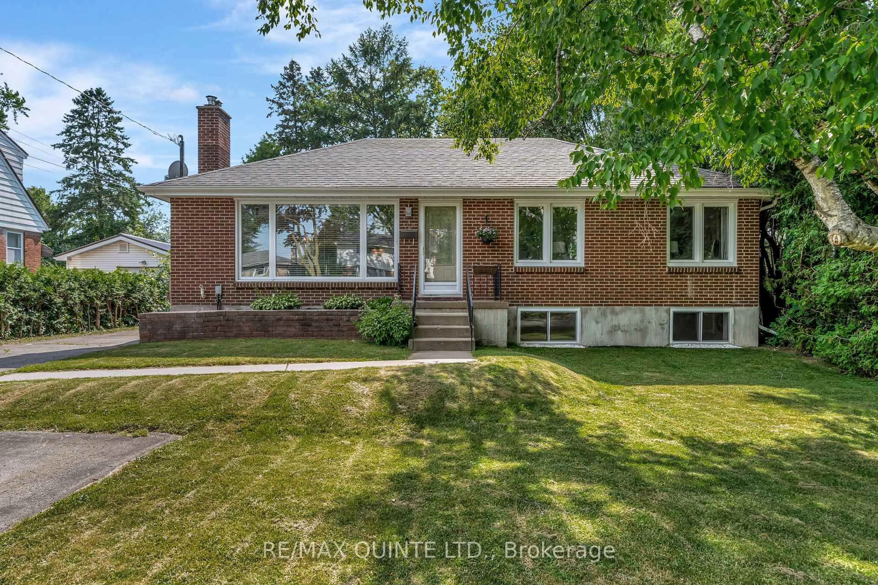LEGAL DUPLEX! Located in the desirable Hillcrest neighborhood, this spacious and well-cared-for 4-bedroom, 3-bathroom brick bungalow offers exceptional versatility and value. The main floor features 2 bright bedrooms, a full 4-piece bathroom, a functional kitchen, and a welcoming living area perfect for comfortable family living. The fully finished walk-out basement is designed as a private in-law suite, complete with its own separate entrance, 2 additional bedrooms, 2 bathrooms, an enclosed sunroom, separate laundry room, and open living/dining space ideal for extended family or rental income. Step outside to enjoy the private, fully fenced backyard featuring a new garden shed perfect for storage or a hobby workspace. This home also includes a new metal roof for long-lasting durability and peace of mind, as well as a newly installed heat pump to keep you comfortable year-round with energy efficiency. This property is perfectly suited for multi-generational living or investment opportunities. Conveniently located close to schools, the Quinte Sports & Wellness Centre, parks, restaurants, and vibrant downtown amenities everything you need is just minutes away. A rare opportunity in a prime location!
Inclusions: Fridge in lower unit, 2 washers, 2 dryers, 2 dishwashers, 2 stoves, 2 built in microwaves, 2 Ring cameras, Hot water tank-owned, garden shed in back yard, Garage door opener & 2 remotes, All electric light fixtures (except excluded), Blinds where installed, all window coverings and rods
