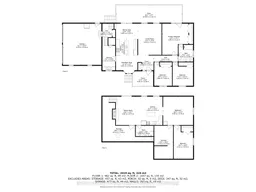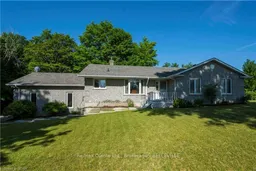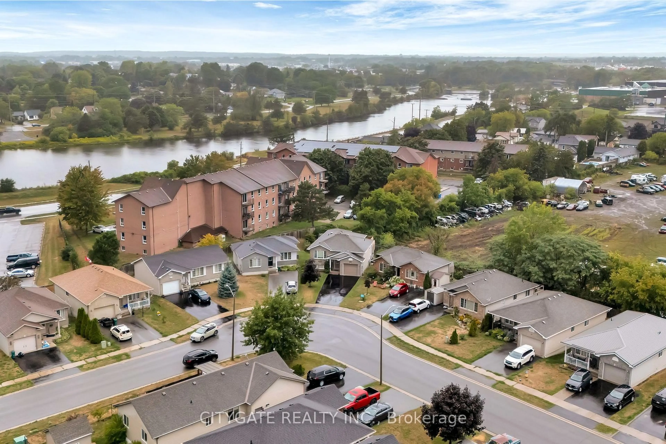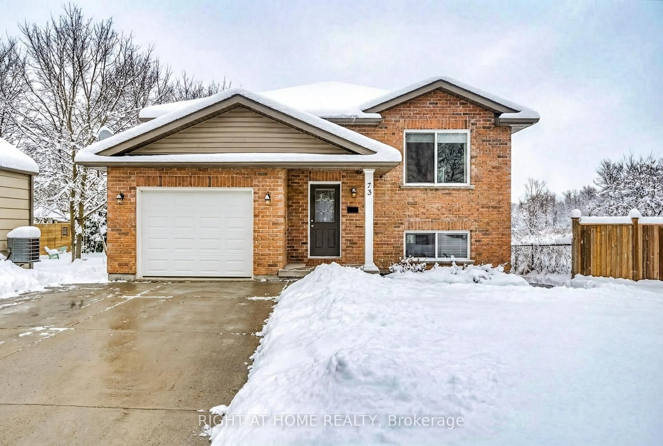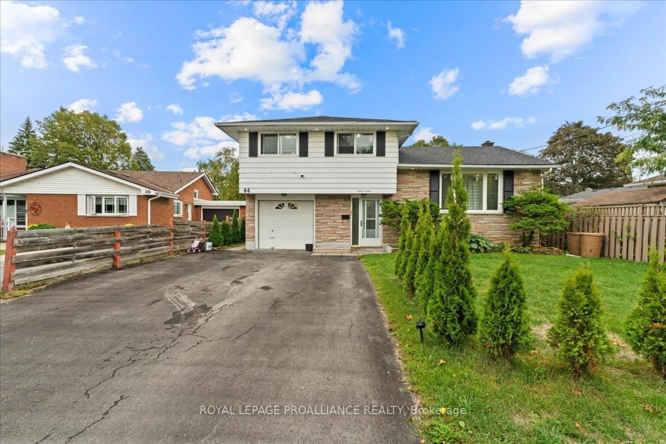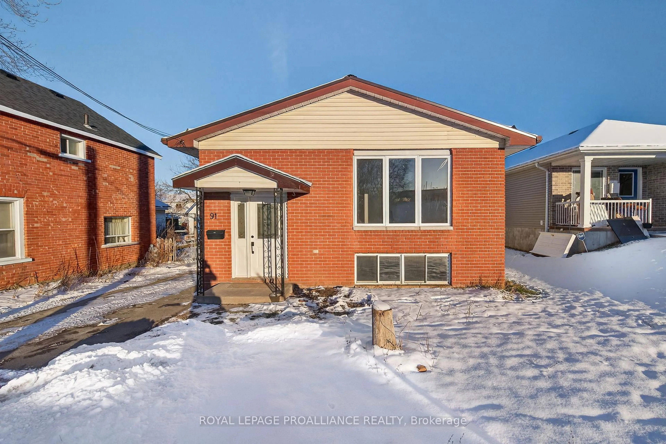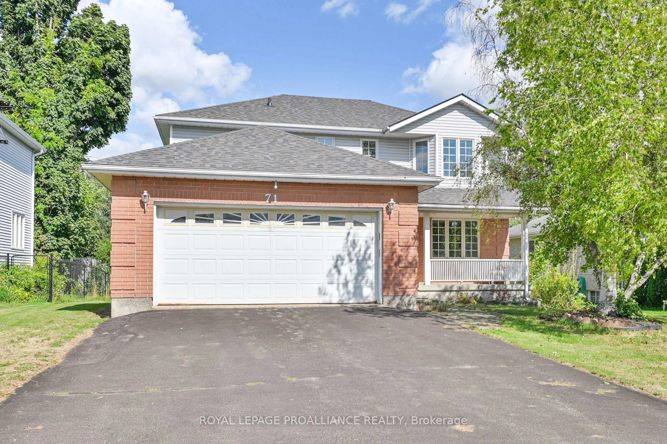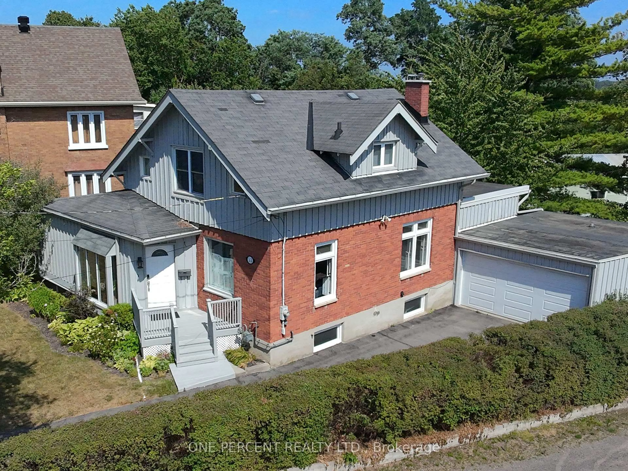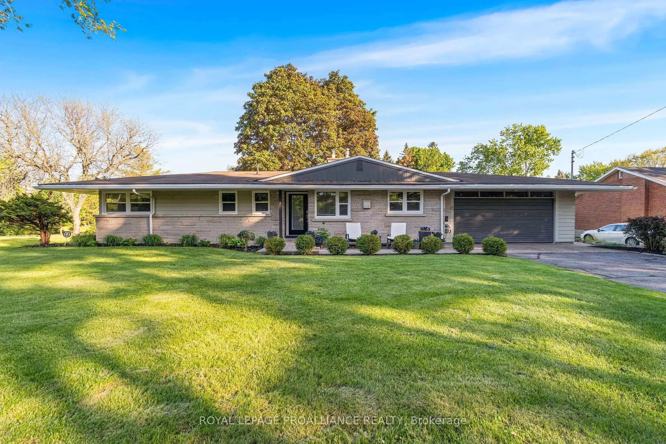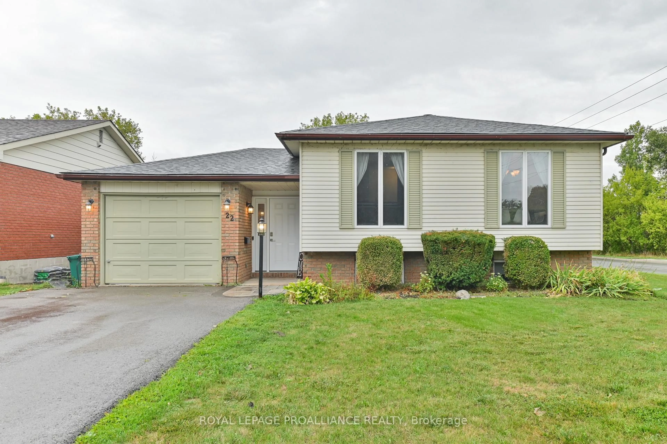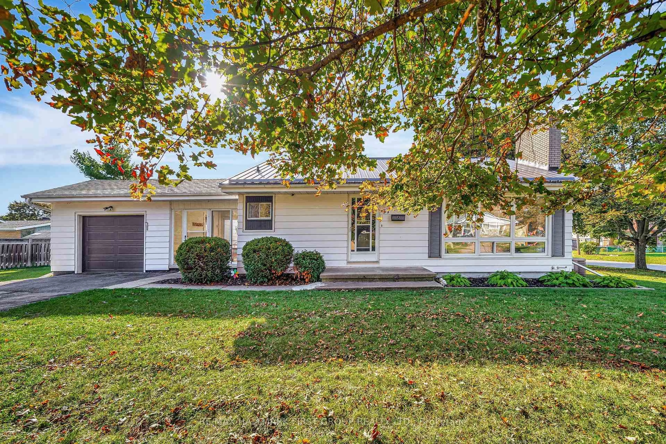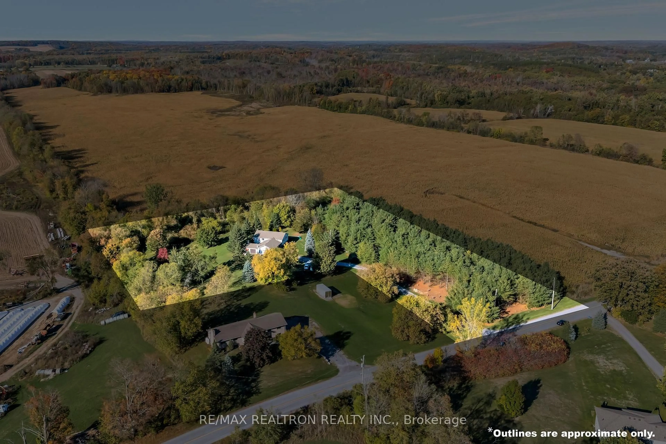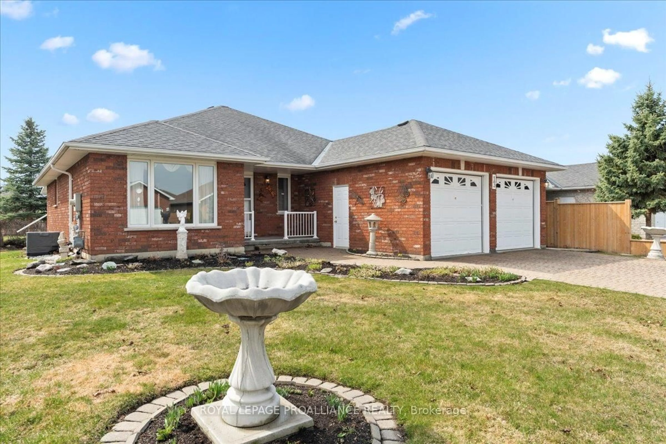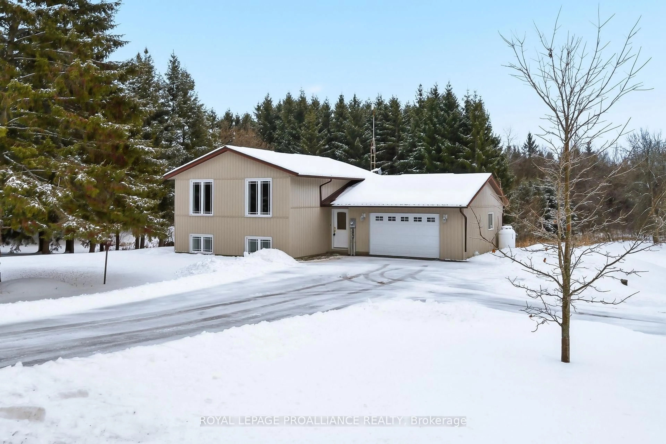All-brick 3+1 raised bungalow with double car garage and walkout in-law suite on nearly an acre, just minutes north of Belleville.Step through the front door and you're welcomed into a bright, open main level with living room, dining area, kitchen, and breakfast nook. The open-concept layout is enhanced by a thoughtful dividing wall, cupboards on the kitchen side, TV space on the living side, giving you flow and light without putting the whole kitchen on display.To the right, a hallway leads to three bedrooms and a Jack & Jill bath that connects directly to the primary suite as well as the hall. The primary also has its own walkout to the deck, which stretches along the back of the home and overlooks the private yard.Back at the kitchen, an oversized pantry with daylight window doubles as a laundry space, you'll even have a view to the front yard while folding clothes. From here, two steps take you to the double car garage, while a few more steps down lead to the lower level.The basement is set up as an in-law suite with high ceilings, large windows, a 3-piece bath, wood-burning fireplace, kitchen, and direct walkout to the yard. There's plenty of storage and enough room to configure as a studio, office or make it one or two bedrooms if desired.Outside, there's space to park multiple cars and trucks, room to garden or play, and a chicken coop that can stay or go. All of this on a private one acre country lot, while still close to amenities in Belleville.
Inclusions: Washer, Dryer, Fridge, Stove, Dishwasher, Microwave
