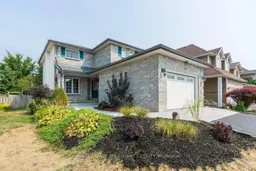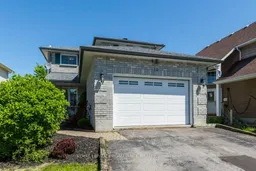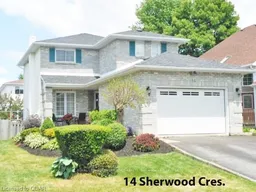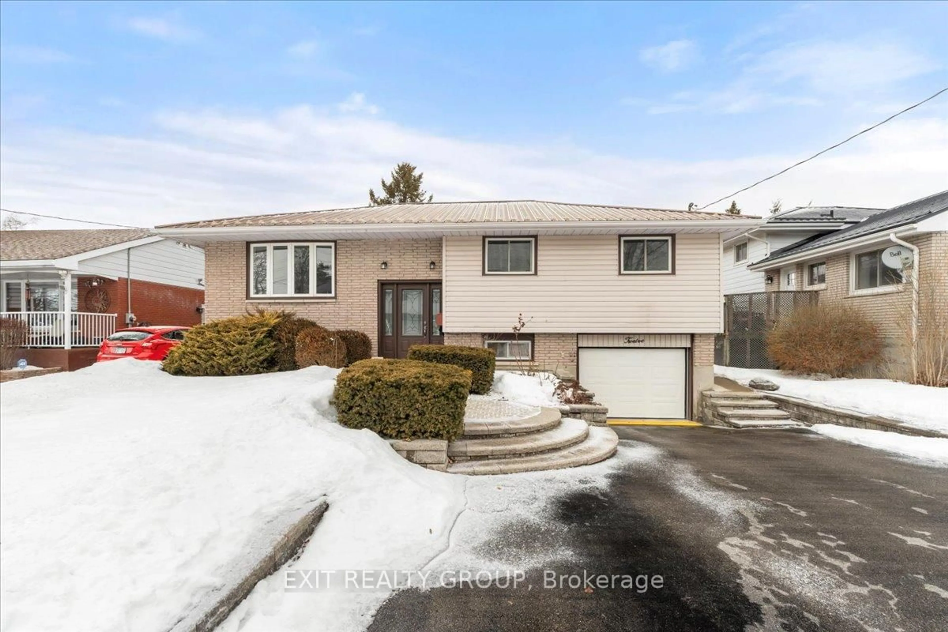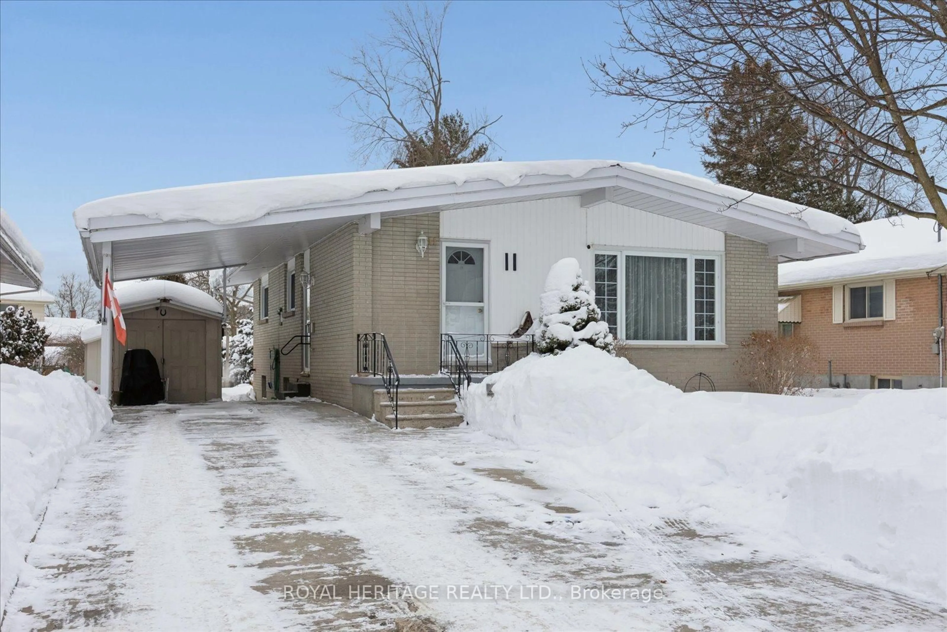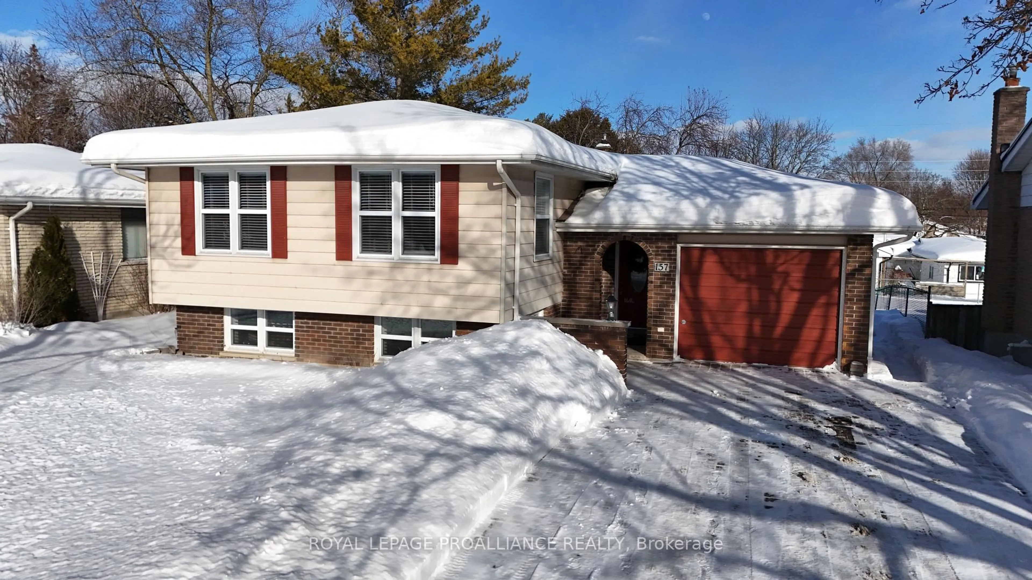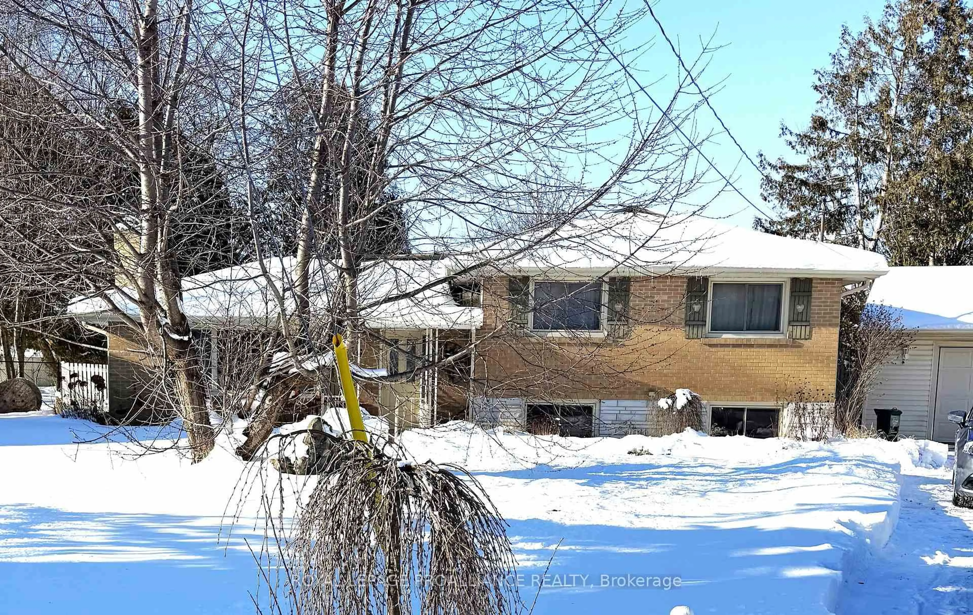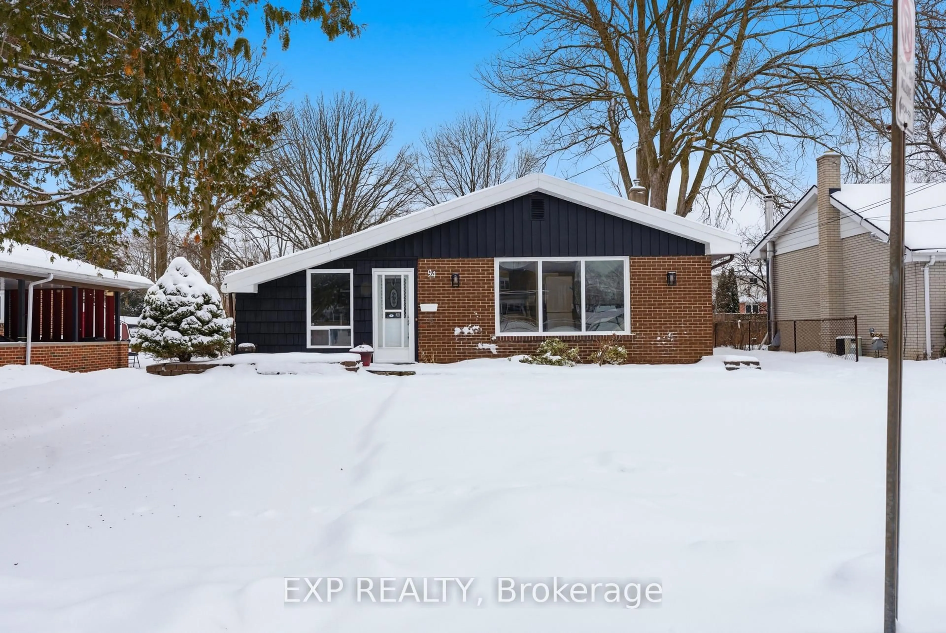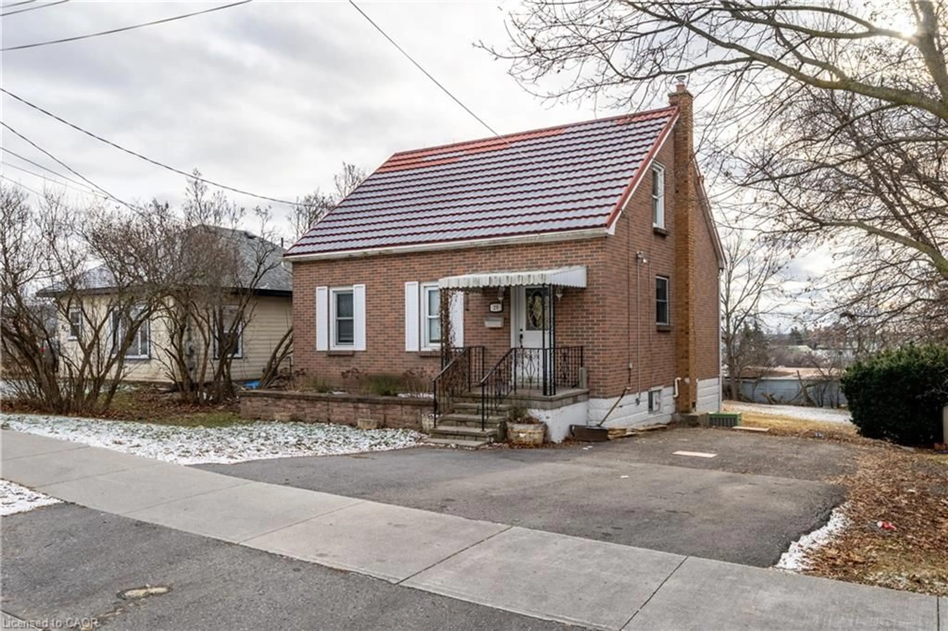Welcome to this charming 2-storey home nestled in Bellevilles sought-after West End just steps from parks, schools, public transit, and shopping. Featuring 3 bedrooms and 3 bathrooms, this well-maintained property offers the ideal blend of comfort, space, and convenience for family living. Step into the spacious foyer and take in the elegant staircase leading to the second floor. To the left, a warm and inviting living room with a cozy gas fireplace sets the tone for relaxing evenings at home. The living room flows seamlessly into the dining area perfect for hosting family dinners and entertaining guests.The bright kitchen, accessible from both the foyer and dining room, offers ample cabinetry and a sunny breakfast nook with direct access to the expansive deck ideal for summer BBQs and outdoor gatherings. A convenient 2-piece powder room is located just off the foyer, adjacent to a hallway with a large closet and access to the oversized garage, providing additional storage options.Downstairs, the fully finished lower level features a generous recreation room with built-in shelving, a laundry area, a cold room with extra storage, and a versatile den perfect as a home office, gym, or hobby room.The fully fenced backyard is designed for outdoor living, complete with a massive deck and an electrical rough-in for a future hot tub. Recent updates include a new furnace motherboard, new roof, and new eaves-troughs all completed in 2024, ensuring peace of mind for years to come. This home offers a wonderful combination of functionality, recent upgrades, and a prime location. Don't miss your chance to call it home!
