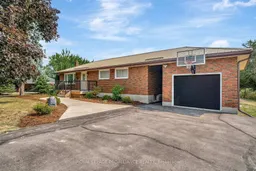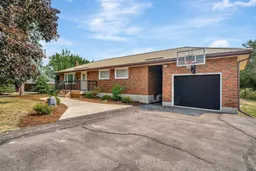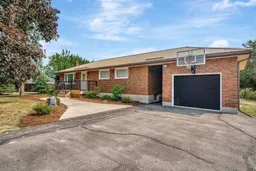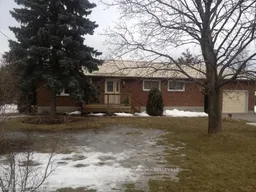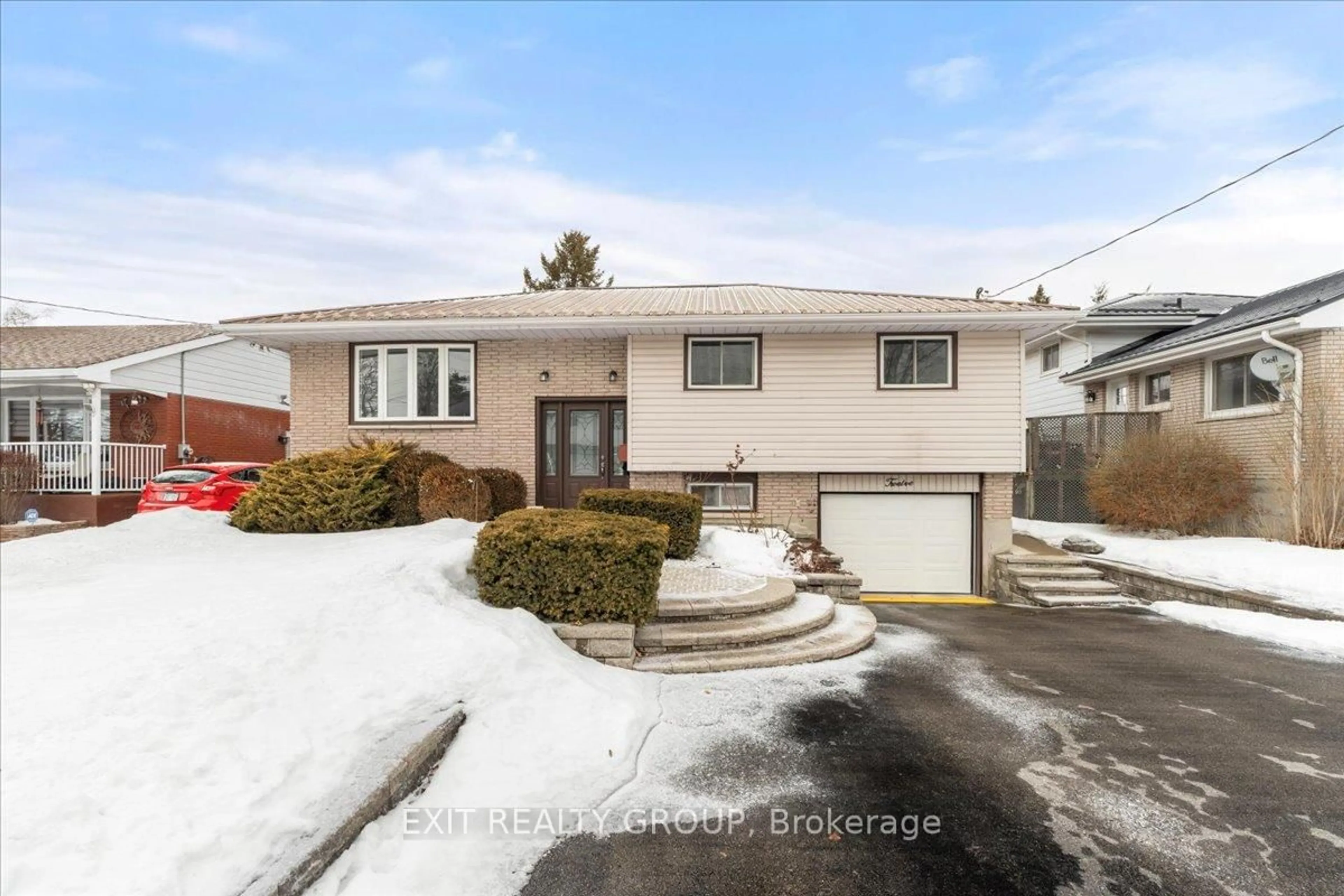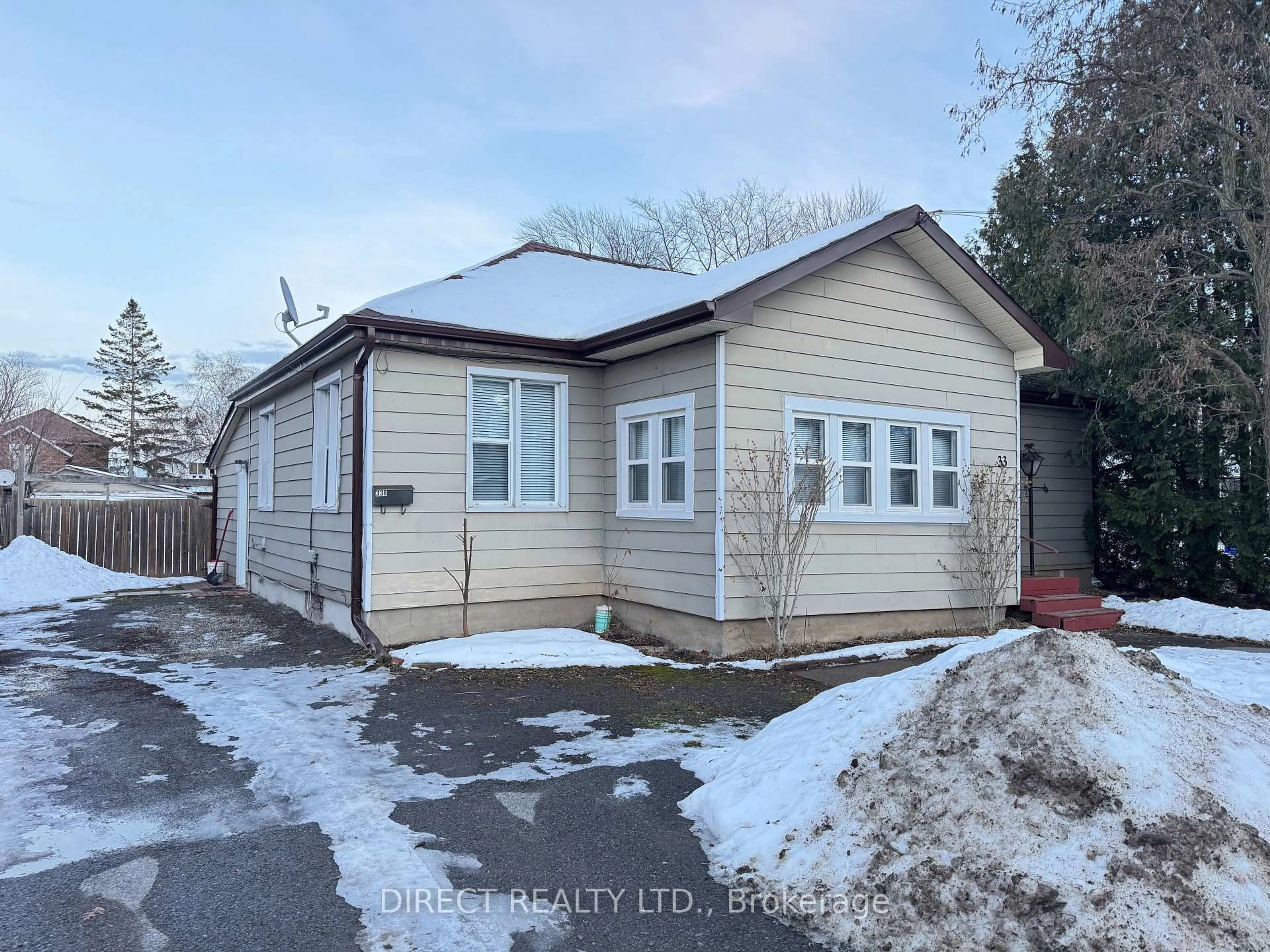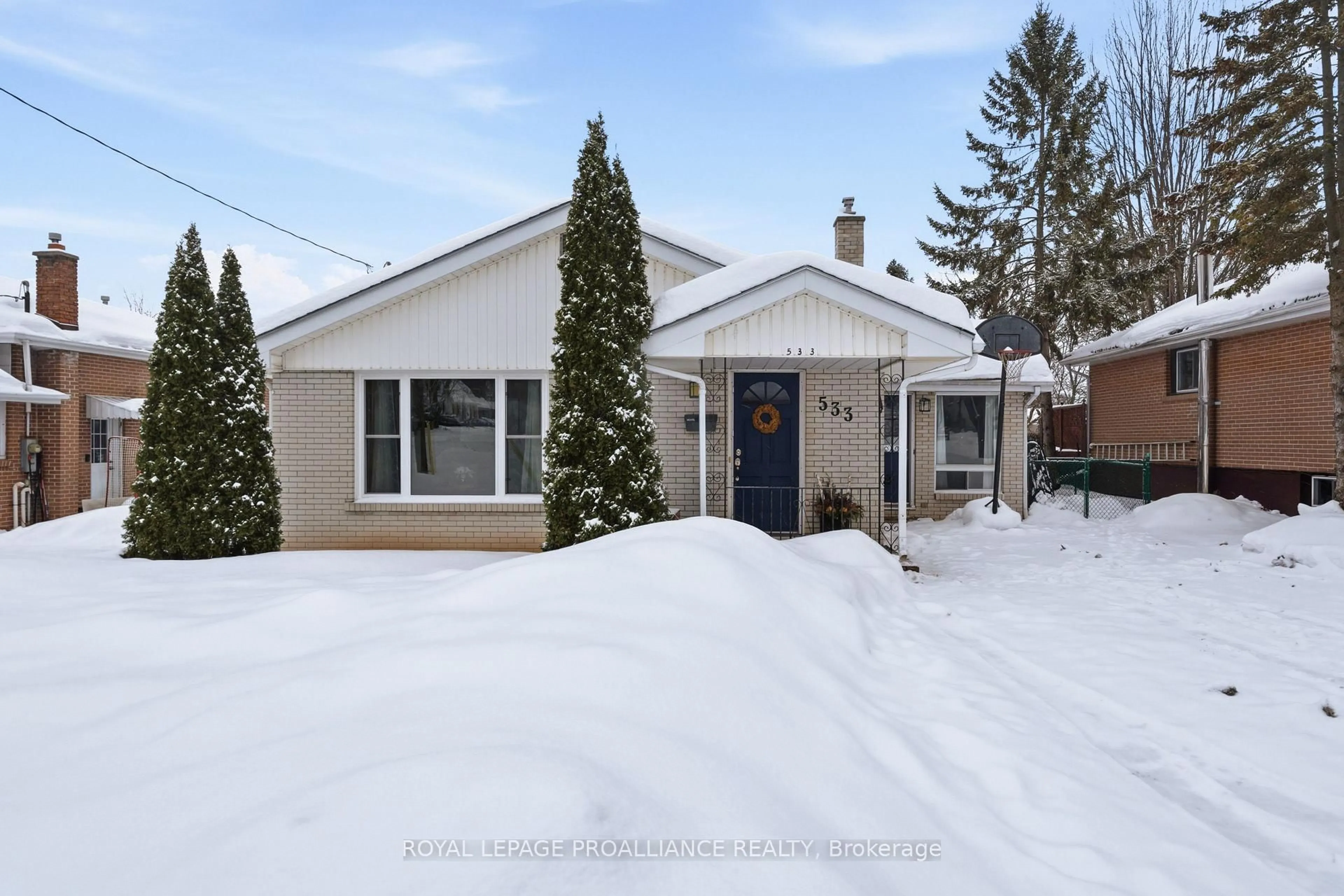Enjoy the many perks of rural living within minutes to town amenities. Introducing 206 Elmwood Drive. Impressive curb appeal @ this all brick beauty with metal roof & massive freshly sealed drive. The established perennial garden lined path to the spacious front deck invites you into the entry with convenient coat closet storage to the original hardwood flooring throughout. Bright bay window in the living & fireplace with trending surround feature is open to the dining space, large enough to accommodate a harvest table. Stunning custom kitchen with neutral cabinetry to ceiling, under valance lighting & durable dekton countertops. Bonus, the stainless steel appliances are included. Coordinating lighting from the dining combined with pot lights & functional pantry closet. Three bedrooms on this main level nicely accommodates growing family living + a full bath with updated vanity. Additional living space in the fully finished basement providing a comfortable rec room with newer carpet & included built in TV media centre for your entertaining enjoyment. Laminate flooring through the remaining space offering two great flex rooms, you decide the use. One currently functioning as an office & the other with the window as a gym with cabinetry storage & bar fridge. Laundry, 2 piece bath & large utility room with workshop option here as well. Step out the back door to your interlocking patio with gas BBQ connection, raised vegetable gardens, in-ground dog fencing & new septic bed open to natural nature beyond. The 323 sq ft garage provides even more functional storage at this country charmer, surrounded by mature red maple, pines, cedars & lilac trees. You're invited to view this wonderfully updated home on desirable Elmwood Drive.
Inclusions: Refrigerator, Stove, Dishwasher, Microwave, Basement Bar Refrigerator, Washing Machine, Dryer, Electric Fireplace, In-ground Dog Fencing, Existing Water Treatment System, Curtain Rods, Window Coverings, Floating Shelving, Kitchen Floating Shelving,
